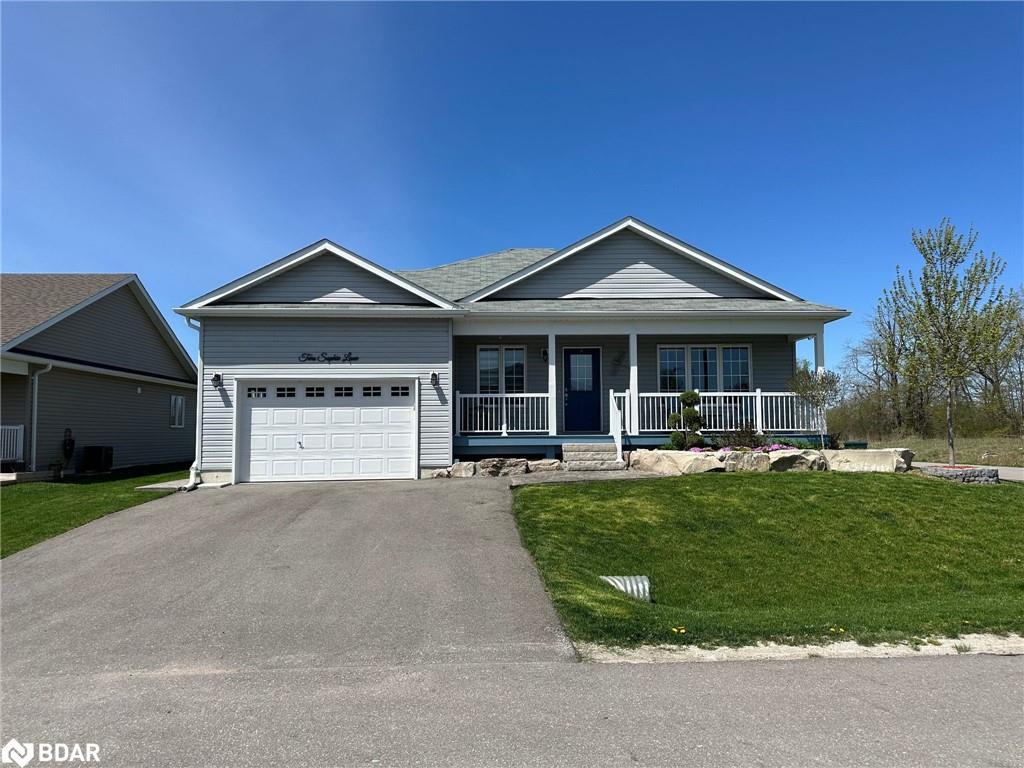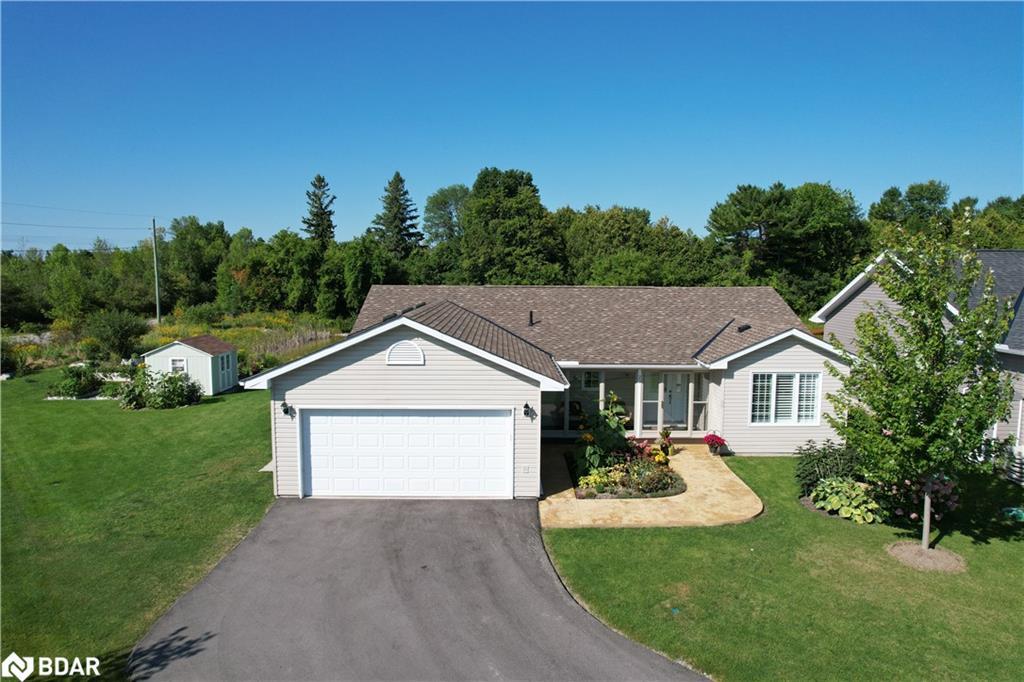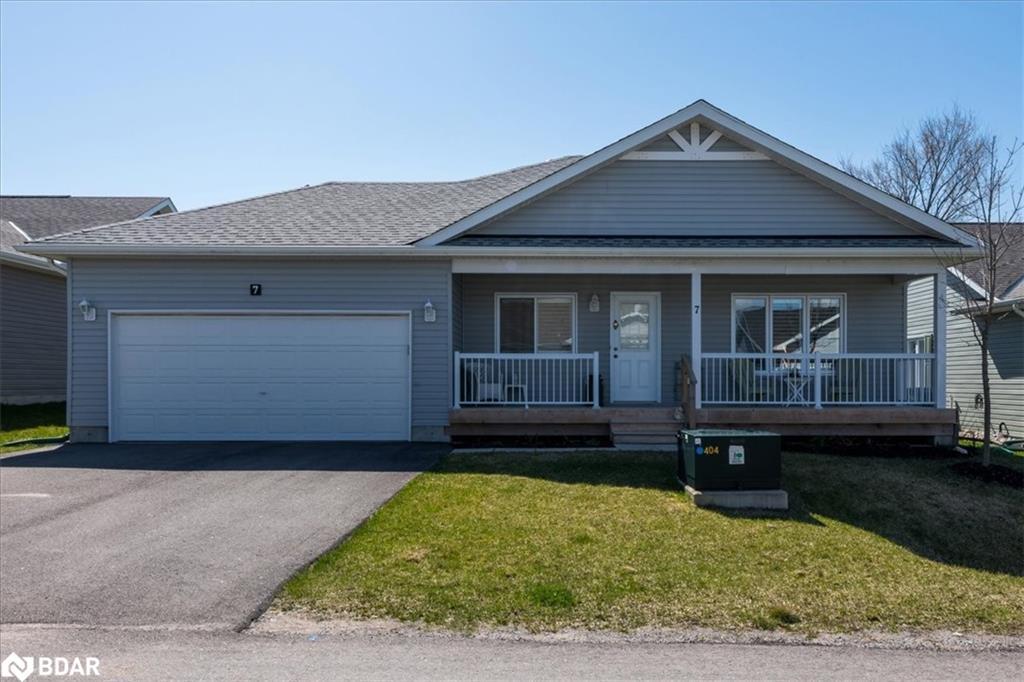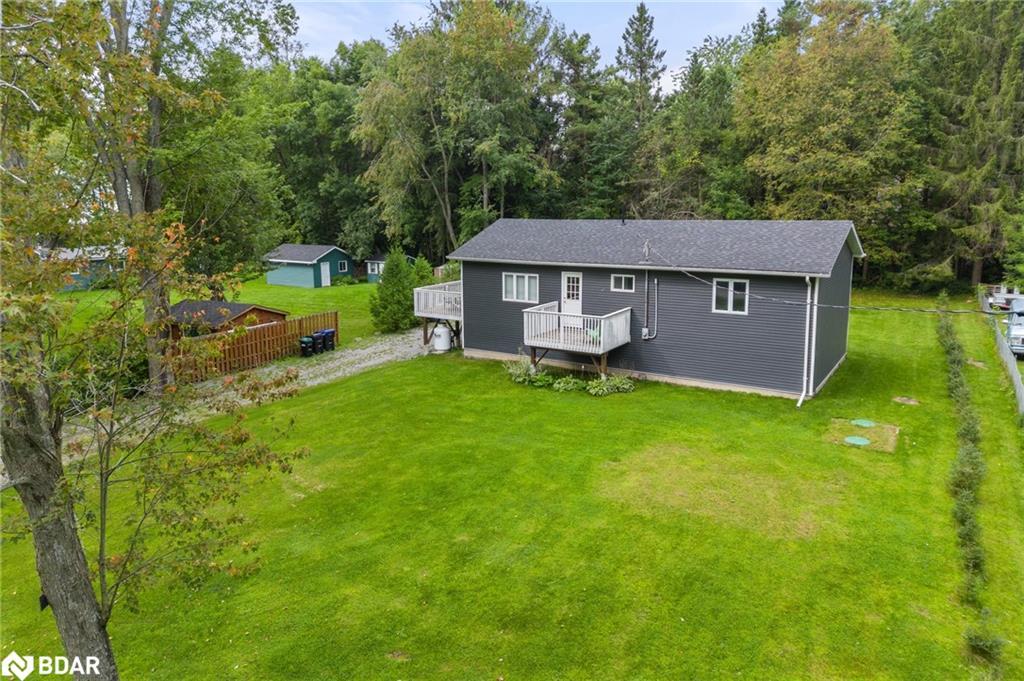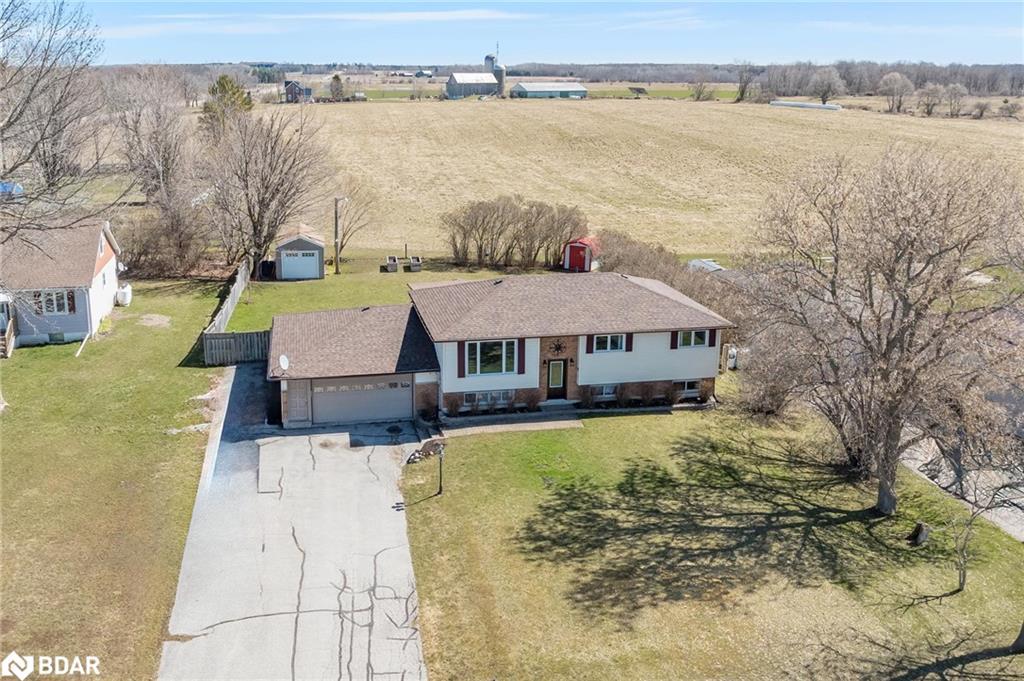Please Sign Up To View Property
2 Sophie Lane
Ramara, ON, L3V 8J9
MLS® Number : 40557094
2 Beds / 2 Baths / 1.5 Parking
Lot Front: 0 Feet / Lot Depth: -- Feet
Description
Welcome to 2 Sophie Lane, nestled in the sought-after Lakepoint Village near the serene shores of Lake Simcoe. Experience the allure of this adult lifestyle community within a spacious residence boasting over 1500 square feet of living space, featuring 2 bedrooms and 2 full baths, complemented by a delightful sunroom. Upon entry, immerse yourself in the open concept floor plan showcasing a well-appointed kitchen, expansive dining room, sunlit sunroom, and a generously sized living room - perfect for hosting family gatherings or festive parties. Retreat to the primary bedroom suite, complete with an ensuite bathroom boasting a double vanity for ultimate comfort and privacy. The spacious walk-in closet adds practicality and organization to your living space, while the second bedroom offers versatility as a home office or hobby area. Enjoy the convenience of a centrally located dedicated laundry room, simplifying daily chores. Natural light floods the sunroom adjacent to the kitchen, creating a bright and inviting ambiance - an ideal spot for savoring your morning coffee. Step outside to your backyard oasis, featuring a spacious stamped concrete patio and a convenient gazebo for shelter from the summer sun. The 1 ½ car garage not only accommodates your vehicle but also provides space for your hobbies, with stairs leading to ample storage in the crawl space. Relax on the covered front porch, an extension of your outdoor living space, perfect for unwinding with a glass of wine and connecting with neighbors in this welcoming community. Don’t miss the chance to turn your dream of an adult lifestyle into reality. Schedule a showing today and experience the charm of 2 Sophie Lane firsthand.
Extras
Dishwasher,Dryer,Garage Door Opener,Refrigerator,Smoke Detector,Stove,Washer,Window Coverings,Gazebo On Patio
Property Type
Single Family Residence
Neighbourhood
--
Garage Spaces
1.5
Property Taxes
$ 0
Area
Simcoe County
Additional Details
Drive
Private Drive Double Wide
Building
Bedrooms
2
Bathrooms
2
Utilities
Water
Community Well
Sewer
Septic Tank
Features
Kitchen
1
Family Room
--
Basement
Walk-Up Access, Crawl Space, Unfinished, Sump Pump
Fireplace
False
External Features
External Finish
Vinyl Siding
Property Features
Cooling And Heating
Cooling Type
Central Air
Heating Type
Forced Air, Propane
Bungalows Information
Days On Market
0 Days
Rooms
Metric
Imperial
| Room | Dimensions | Features |
|---|---|---|
| 0.00 X 0.00 ft | ||
| 0.00 X 0.00 ft | ||
| 0.00 X 0.00 ft | ||
| 0.00 X 0.00 ft | ||
| 0.00 X 0.00 ft | ||
| 0.00 X 0.00 ft | ||
| 0.00 X 0.00 ft | ||
| 0.00 X 0.00 ft | ||
| 0.00 X 0.00 ft | ||
| 0.00 X 0.00 ft | ||
| 0.00 X 0.00 ft | ||
| 0.00 X 0.00 ft |
Ready to go See it?
Looking to Sell Your Bungalow?
Similar Properties
$ 649,900
$ 599,900
$ 675,000
$ 699,900
