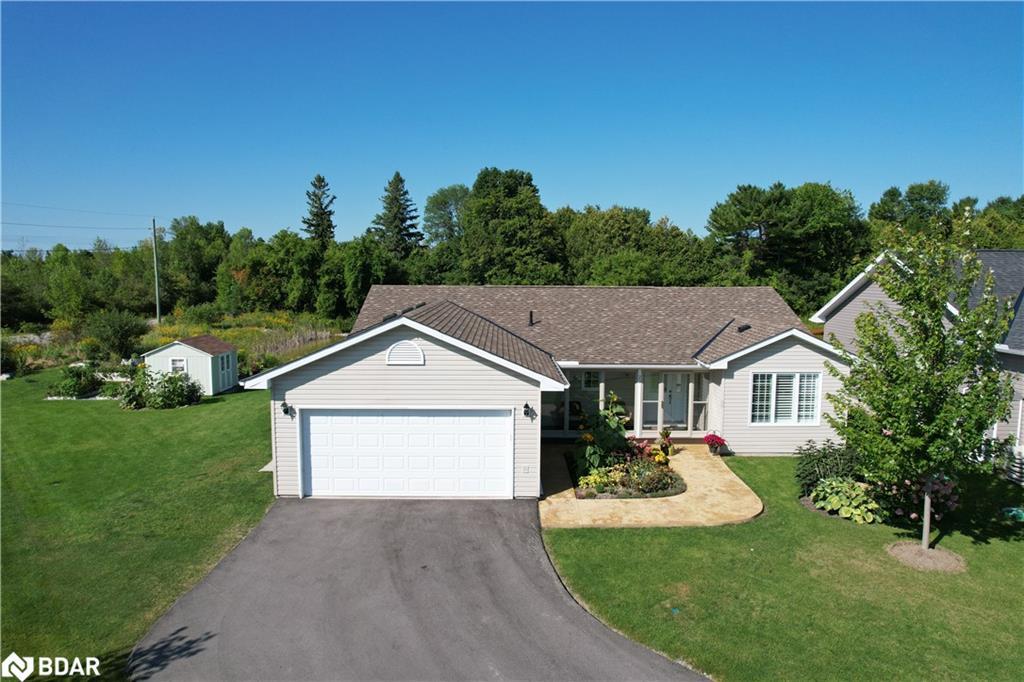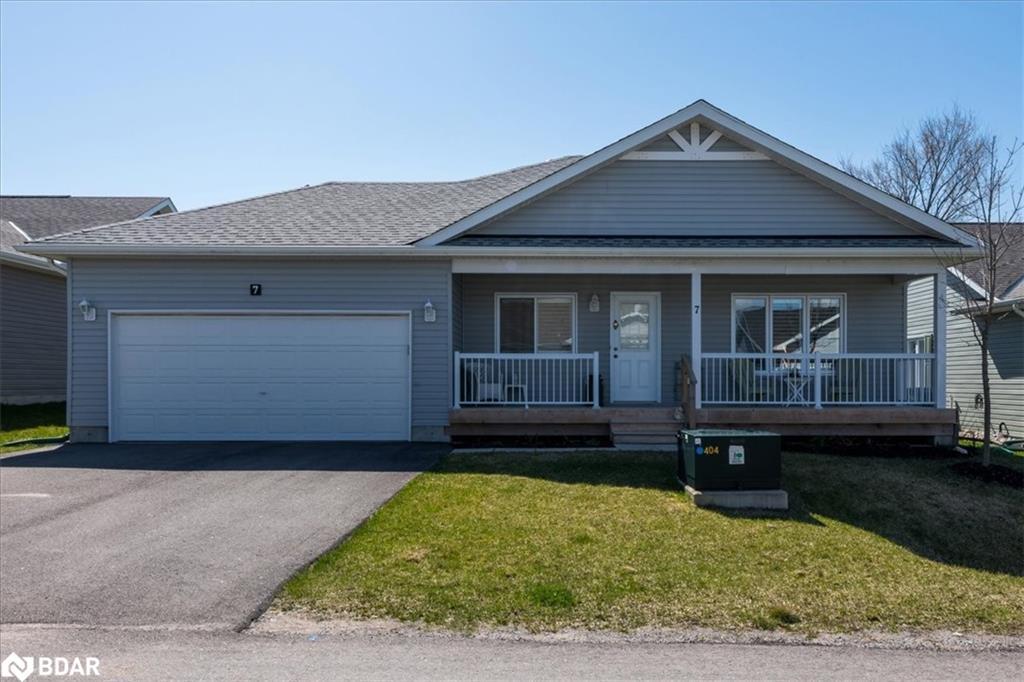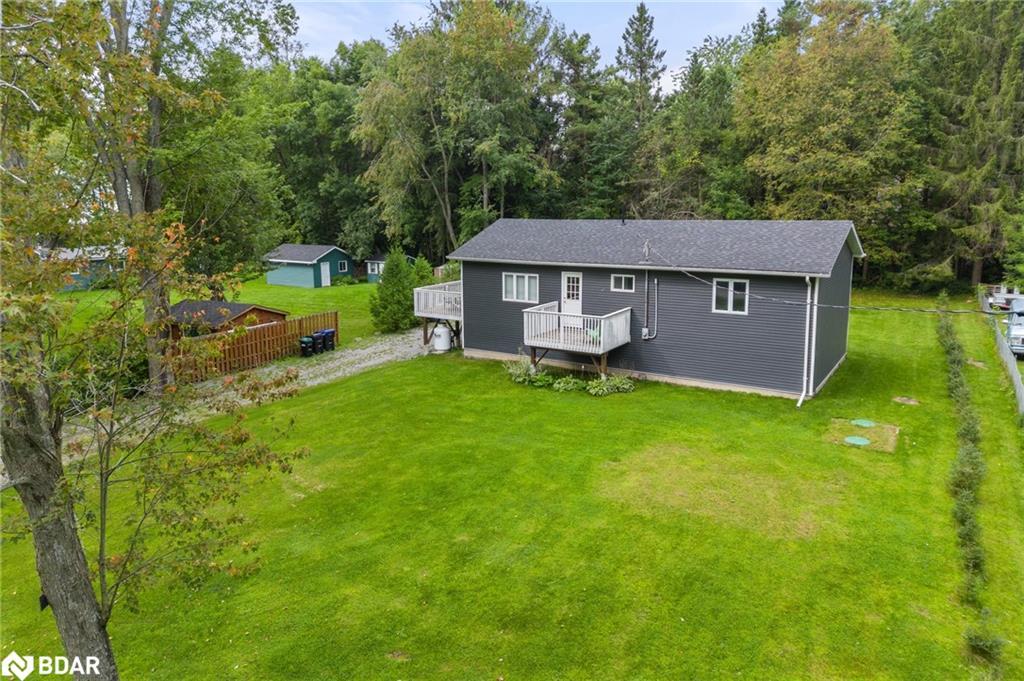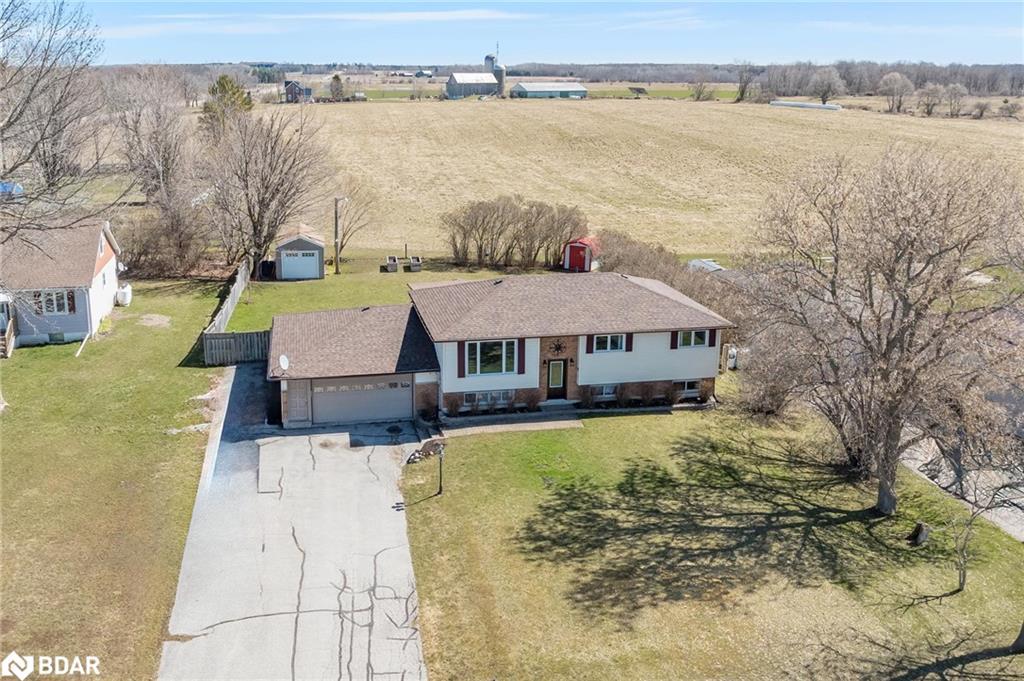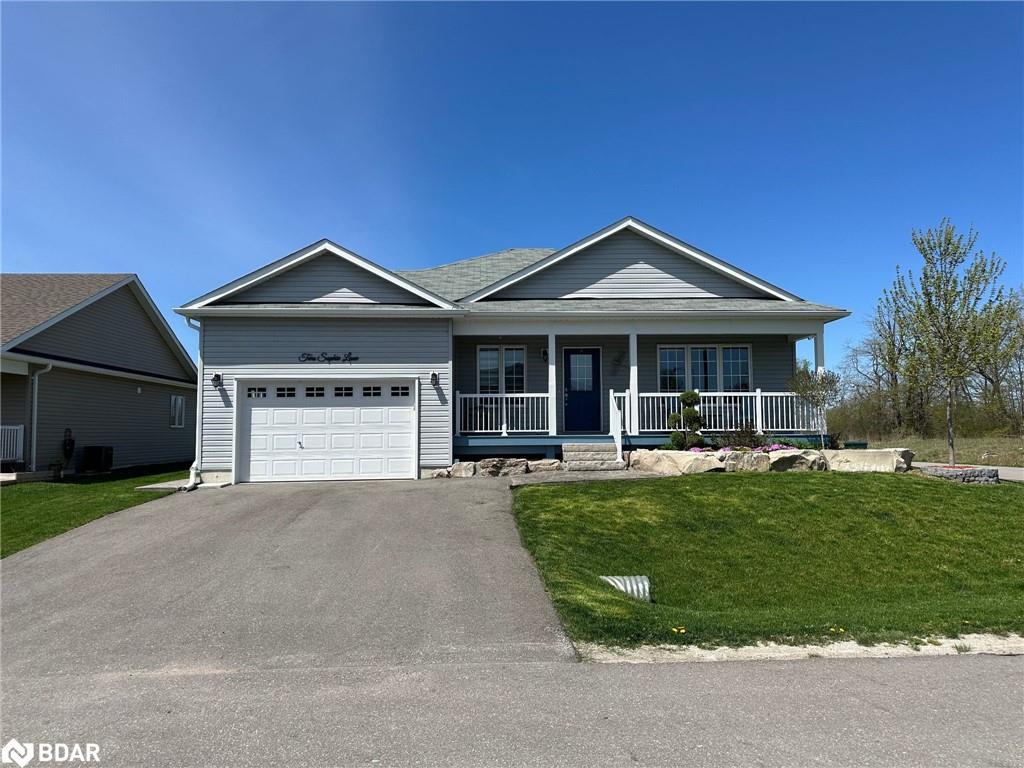Please Sign Up To View Property
23 Sinclair Crescent
Ramara, ON, L3V 8K1
MLS® Number : 40473186
2 Beds / 2 Baths / 2 Parking
Lot Front: 62 Feet / Lot Depth: -- Feet
Description
Welcome to Lakepoint Village, a place that embodies the epitome of adult lifestyle living. Positioned just moments away from Orillia, this land-leased community presents an exceptional living environment. This expansive home showcases a variety of alluring features. Resting on one of the most picturesque lots overlooking the storm water pond, it is located on a corner with an extra long driveway. This home encompasses over 1550 square feet of thoughtfully designed living space and offers two bedrooms plus a den, ensuring ample room for all your requirements, along with 2 full bathrooms. The open-concept living area, adorned by a delightful sunroom, seamlessly transitions to a charming rear stamped concrete patio. The primary bedroom, complete with an ensuite, provides a personal sanctuary. A generously proportioned laundry room and an extensive crawl space contribute to an abundance of storage possibilities. The exquisitely landscaped yard, enhanced by a delightful patio, not only establishes an inviting outdoor space but also borders the tranquil pond, creating a serene ambiance. Inside, contemporary upgrades abound, including stainless steel appliances in the kitchen, tasteful crown molding, elegant California shutters, a screened-in front porch, and much more. To elevate your living experience, the current land lease fee covers essential services such as property taxes, water, sewer, garbage removal, snow removal, and road maintenance. Do not overlook the opportunity to claim this captivating property as your own – a place where comfort, convenience, and community seamlessly unite.
Extras
Dishwasher,Dryer,Refrigerator,Stove,Washer,Window Coverings
Property Type
Single Family Residence
Neighbourhood
--
Garage Spaces
2
Property Taxes
$ 0
Area
Simcoe County
Additional Details
Drive
Private Drive Double Wide
Building
Bedrooms
2
Bathrooms
2
Utilities
Water
Community Well
Sewer
Septic Tank
Features
Kitchen
1
Family Room
--
Basement
Crawl Space, Unfinished
Fireplace
False
External Features
External Finish
Vinyl Siding
Property Features
Cooling And Heating
Cooling Type
Central Air
Heating Type
Forced Air-Propane
Bungalows Information
Days On Market
0 Days
Rooms
Metric
Imperial
| Room | Dimensions | Features |
|---|---|---|
| 0.00 X 0.00 ft | ||
| 0.00 X 0.00 ft | ||
| 0.00 X 0.00 ft | ||
| 0.00 X 0.00 ft | ||
| 0.00 X 0.00 ft | ||
| 0.00 X 0.00 ft | ||
| 0.00 X 0.00 ft | ||
| 0.00 X 0.00 ft | ||
| 0.00 X 0.00 ft | ||
| 0.00 X 0.00 ft | ||
| 0.00 X 0.00 ft | ||
| 0.00 X 0.00 ft |
Ready to go See it?
Looking to Sell Your Bungalow?
Similar Properties
$ 599,900
$ 675,000
$ 699,900
$ 599,900
