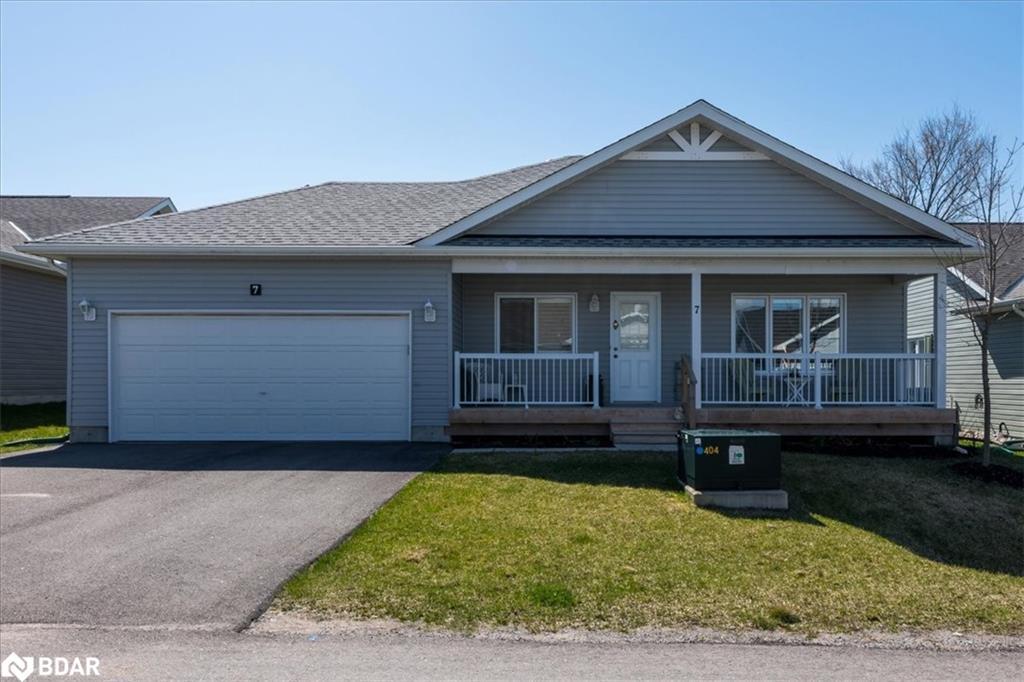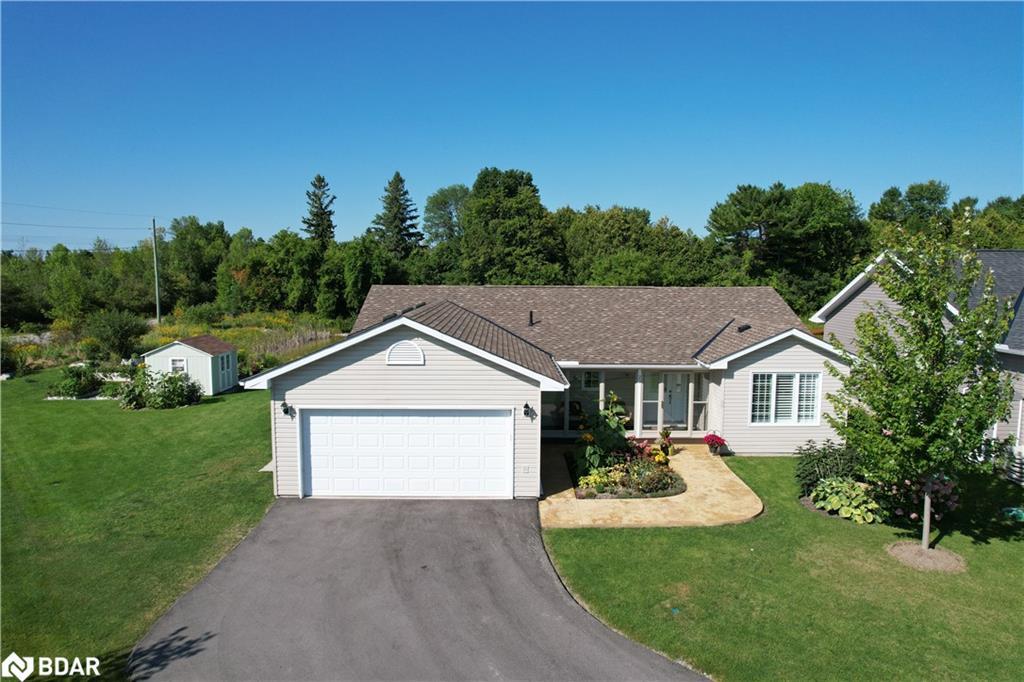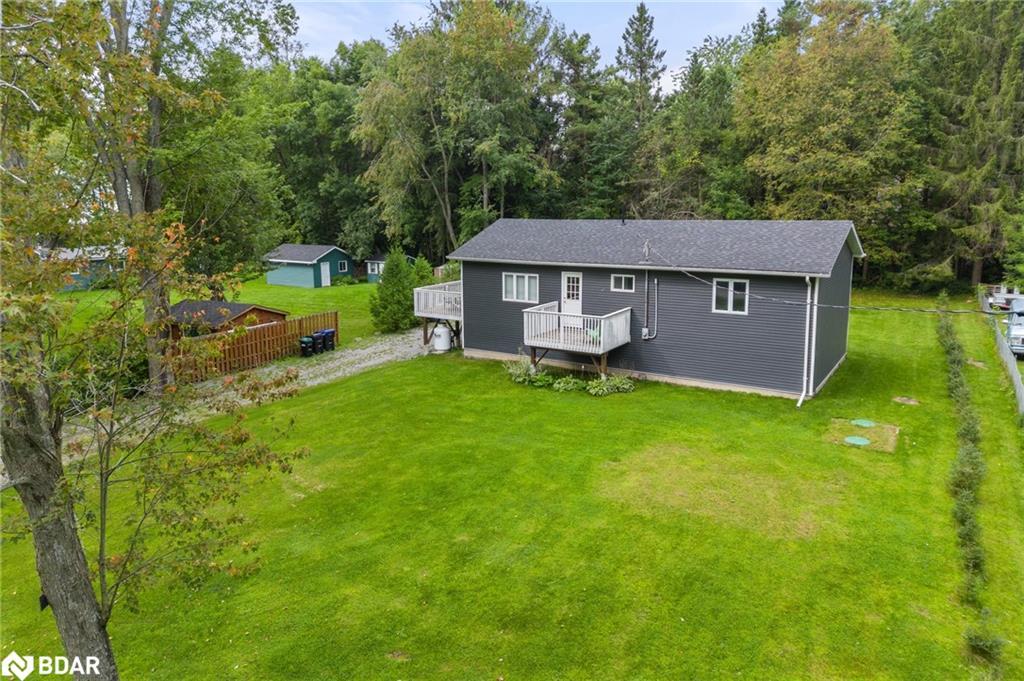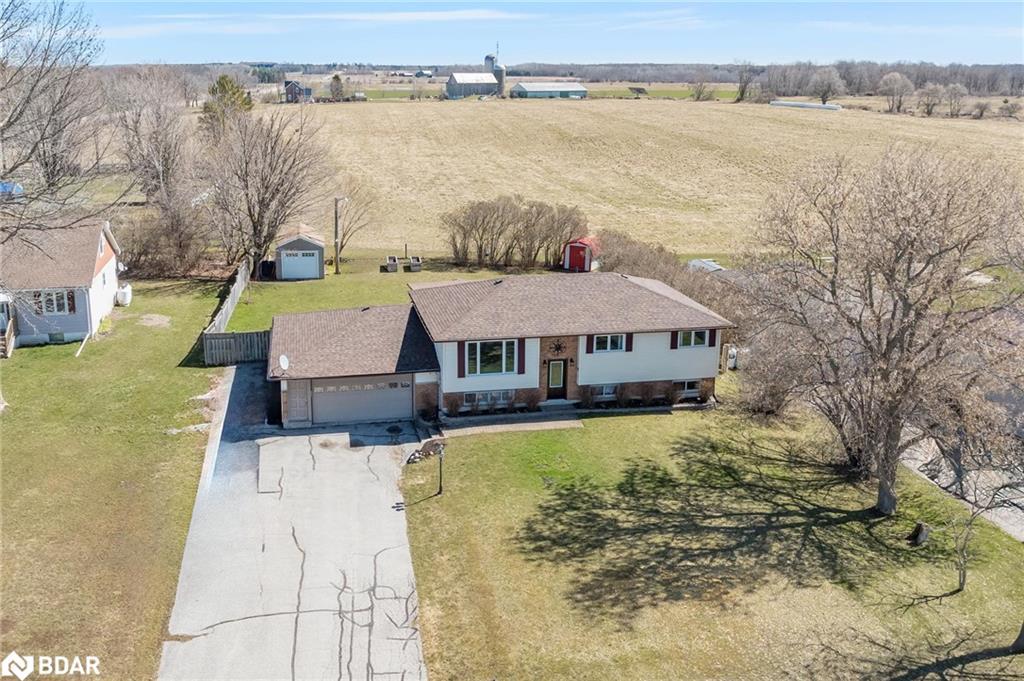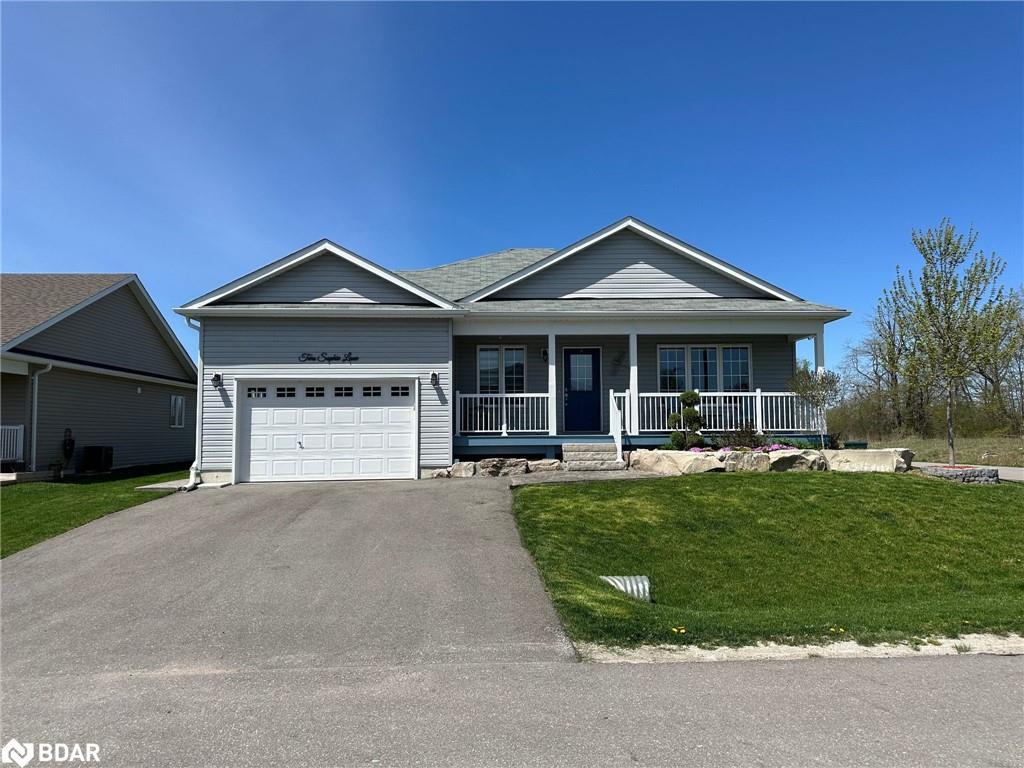Please Sign Up To View Property
7 Ainsworth Drive
Ramara, ON, L3V 8J9
MLS® Number : 40572634
2 Beds / 2 Baths / 2 Parking
Lot Front: 0 Feet / Lot Depth: -- Feet
Description
Welcome to Lakepoint Village and this spacious bungalow with over 1500 square feet of living space. Welcome friends and family on your large front porch but park and enter daily via the oversized (20'x22') double garage with inside entry. Once inside the bright sun-filled rooms are open with a desirable floor plan that flow from room to room. There is a full-sized dining room, living room and sun-filled kitchen with breakfast bar that is open to the solarium that you can style as a family room, a reading room, a breakfast room or anything else. The stand-out feature of this particular Alliance built home is that this is one of the few homes within Lakepoint Village that was built off-site at the factory providing quality assurance. The primary bedroom offers a large 3-piece ensuite with the walk-in-closet access. The 2nd bedroom offers a walk-out to the yard where the lilac bushes will soon fill the air and provide a great backdrop of privacy. The murphy-bed is negotiable and gives extra space day-to-day and then allows guests a comfortable place to stay. There is loads of storage at 7 Ainsworth and the 5' crawlspace can be accessed through the garage so you never have to step outside. This home is move-in ready and has all the features you will appreciate.
Extras
Carbon Monoxide Detector,Dryer,Freezer,Range Hood,Refrigerator,Stove,Washer,Window Coverings
Property Type
Single Family Residence
Neighbourhood
--
Garage Spaces
2
Property Taxes
$ 0
Area
Simcoe County
Additional Details
Drive
Private Drive Double Wide
Building
Bedrooms
2
Bathrooms
2
Utilities
Water
Community Well
Sewer
Septic Tank
Features
Kitchen
1
Family Room
--
Basement
Walk-Up Access, Crawl Space, Unfinished, Sump Pump
Fireplace
False
External Features
External Finish
Vinyl Siding
Property Features
Cooling And Heating
Cooling Type
Central Air
Heating Type
Forced Air-Propane
Bungalows Information
Days On Market
0 Days
Rooms
Metric
Imperial
| Room | Dimensions | Features |
|---|---|---|
| 0.00 X 0.00 ft | ||
| 0.00 X 0.00 ft | ||
| 0.00 X 0.00 ft | ||
| 0.00 X 0.00 ft | ||
| 0.00 X 0.00 ft | ||
| 0.00 X 0.00 ft | ||
| 0.00 X 0.00 ft | ||
| 0.00 X 0.00 ft | ||
| 0.00 X 0.00 ft | ||
| 0.00 X 0.00 ft | ||
| 0.00 X 0.00 ft | ||
| 0.00 X 0.00 ft |
Ready to go See it?
Looking to Sell Your Bungalow?
Similar Properties
$ 649,900
$ 675,000
$ 699,900
$ 599,900
