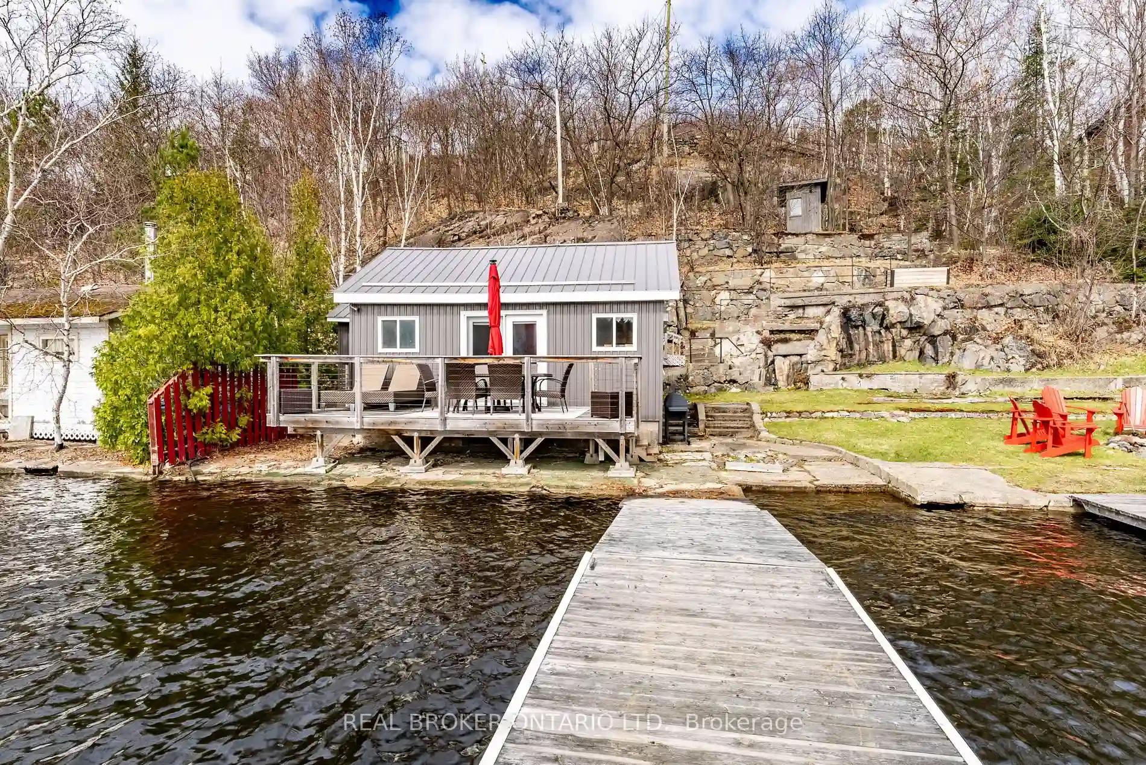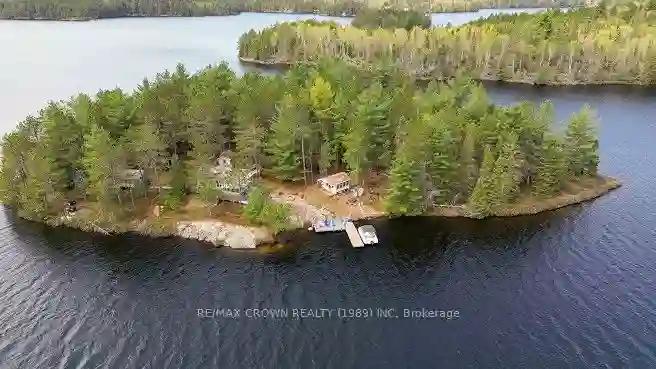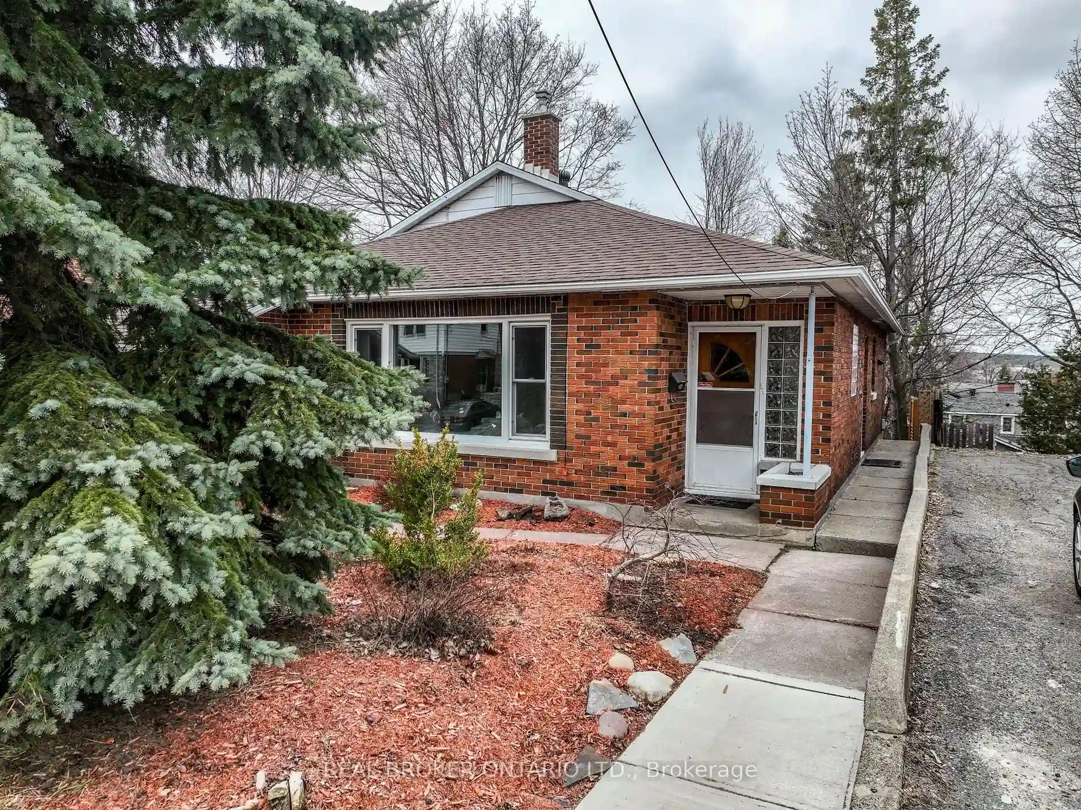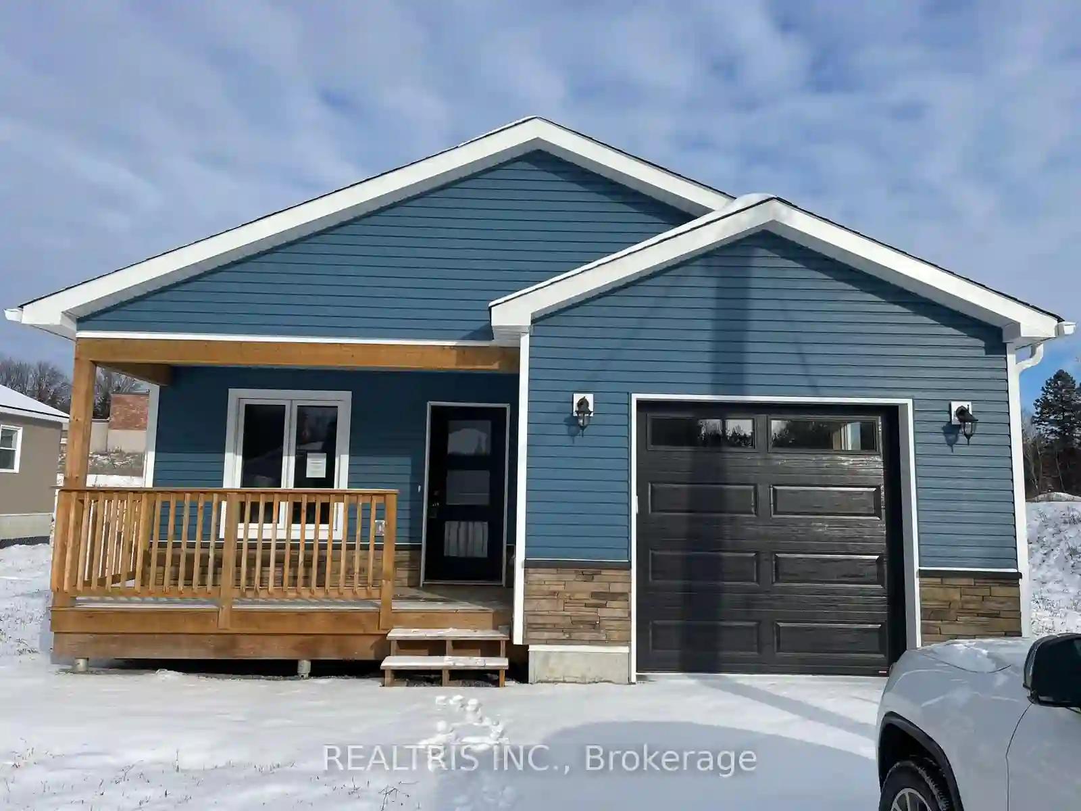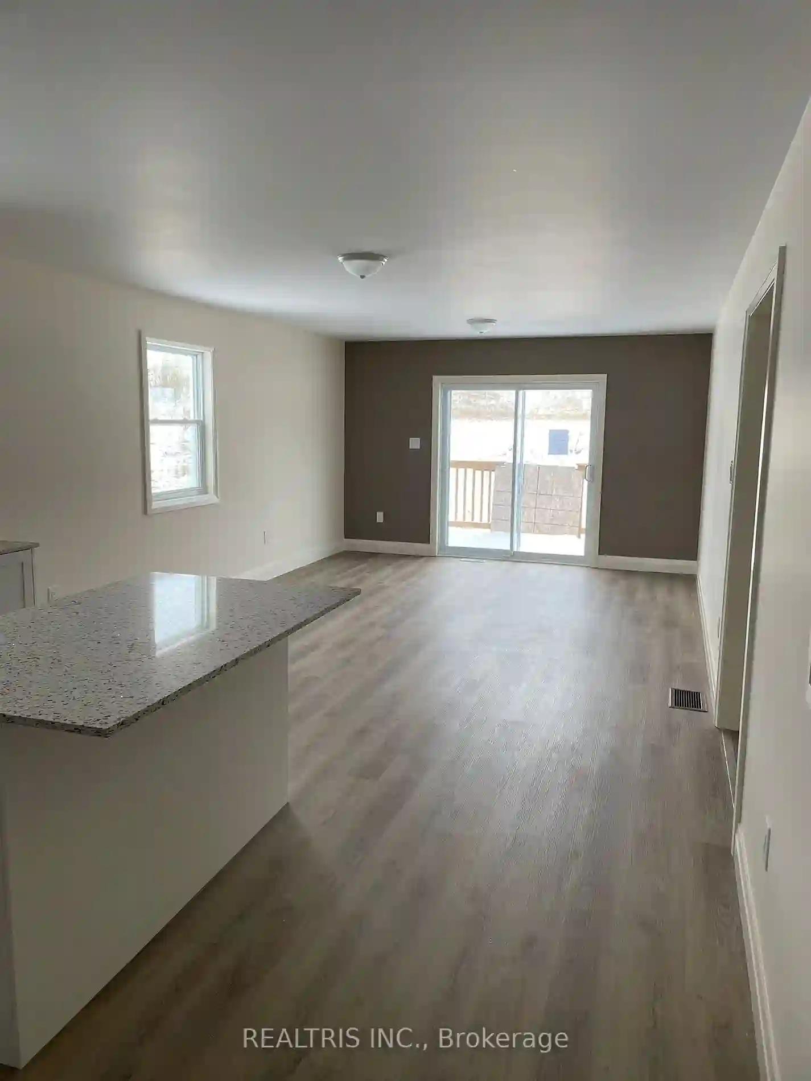Please Sign Up To View Property
2095 Sunnyside Rd
Sudbury Remote Area, Ontario, P3G 1H9
MLS® Number : X8304796
1 Beds / 1 Baths / 3 Parking
Lot Front: 100.07 Feet / Lot Depth: 220.42 Feet
Description
Charming Long Lake 3 season cottage! This dream property is sitting on just over half an acre of land with southern exposure. Located in the city's south's end you are close to all amenities, restaurants, HSN, Kivi Park and so much more! Sitting at the waters edge with 100+ feet of shoreline is the canvas to making so many life long memories with friends and family. The two docks are perfect for docking your boat, and water toys, jumping into the water for a swim, or just sitting back and letting the waves rock you while you relax in the warm summers heat. Pack a cooler of snacks, goodies and beverages, grab your fishing pole and tackle and head out on the water for fishing fun, or speed things up and hook up your water skis, tubes or wakeboard and take a spin that is guaranteed to spark laughter and smiles. The place gets a great deal of sun, so you can soak up the rays all day long! As evening settles in, stoke up a fire in the bonfire pit to extend the outdoor fun. It is a little known secret that northerns love a classic sauna to heat up in and you are going to love the wood burning sauna at the shoreline for creating your own hot to cold experiences. Inside you'll find everything you need to feel at home, with a kitchen, dining and living space that lead to the attached deck through a garden door, and two bunkie areas for sleeping. There is also an eco-friendly electric waterless incinerating toilet that is blending with modern convenience and environmental consideration in the powder room, plus there is an outhouse to help keep the water outside after a dip in the lake. Whether you're looking for a peaceful place to kick back or a fun spot for your family to enjoy staycations, this cozy cottage has it all.
Extras
--
Property Type
Cottage
Neighbourhood
--
Garage Spaces
3
Property Taxes
$ 4,536.19
Area
Sudbury
Additional Details
Drive
Private
Building
Bedrooms
1
Bathrooms
1
Utilities
Water
Other
Sewer
Other
Features
Kitchen
1
Family Room
N
Basement
None
Fireplace
N
External Features
External Finish
Vinyl Siding
Property Features
Cooling And Heating
Cooling Type
None
Heating Type
Baseboard
Bungalows Information
Days On Market
16 Days
Rooms
Metric
Imperial
| Room | Dimensions | Features |
|---|---|---|
| Kitchen | 8.07 X 6.89 ft | |
| Dining | 8.40 X 8.40 ft | |
| Living | 8.40 X 8.40 ft | |
| Br | 10.07 X 6.30 ft |
