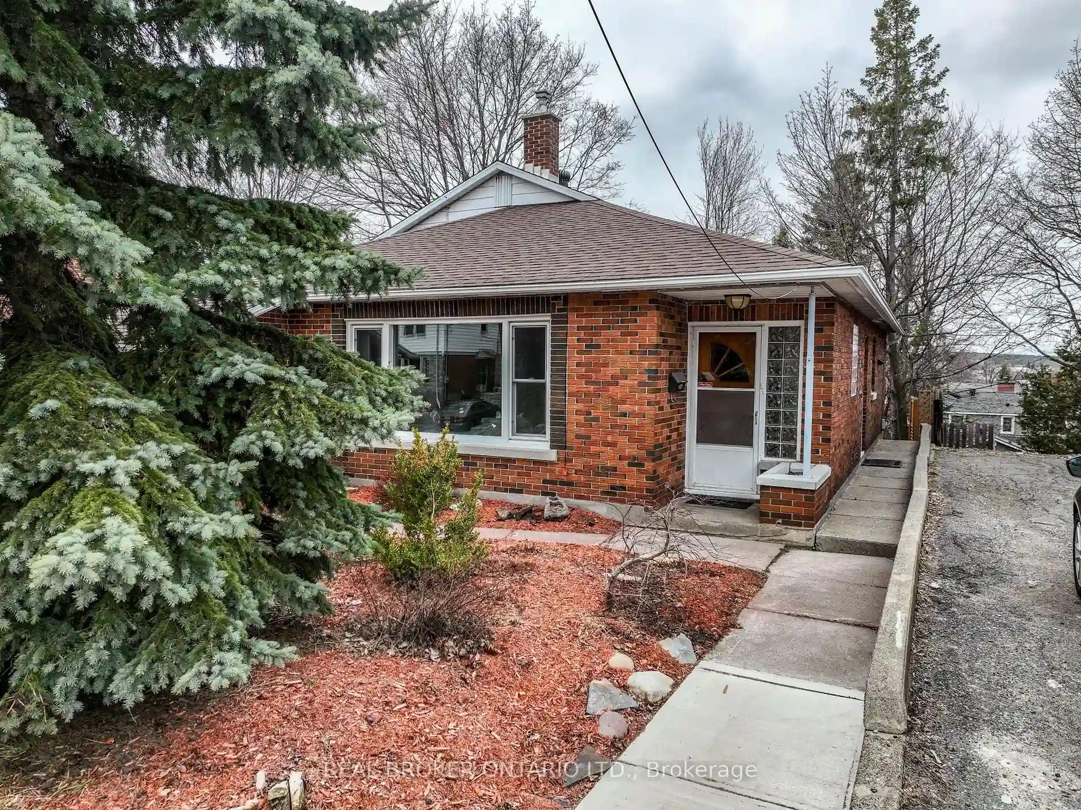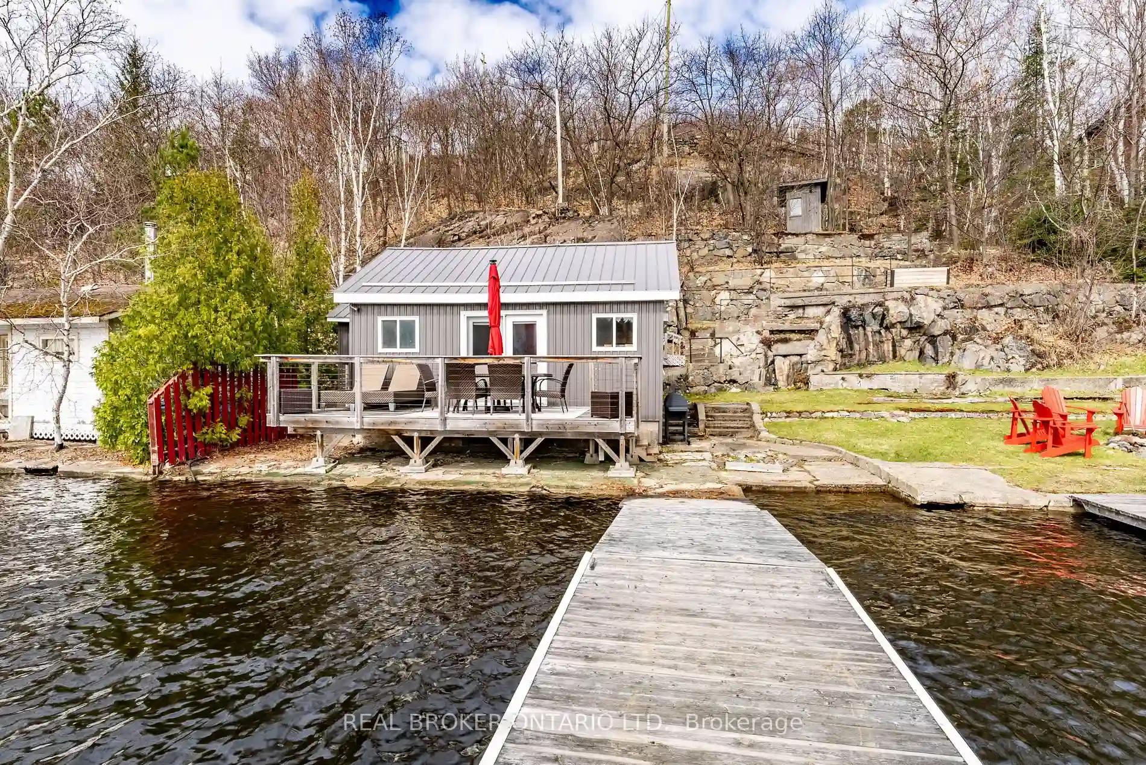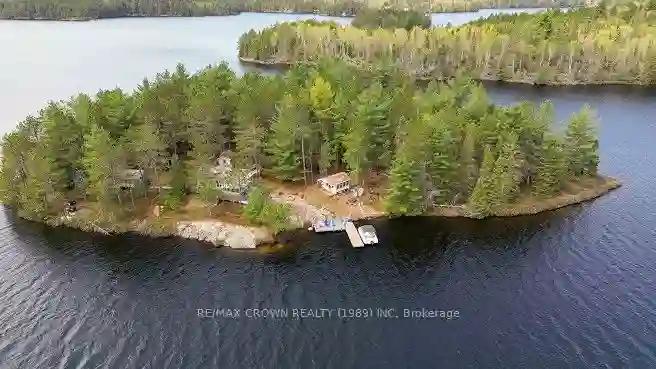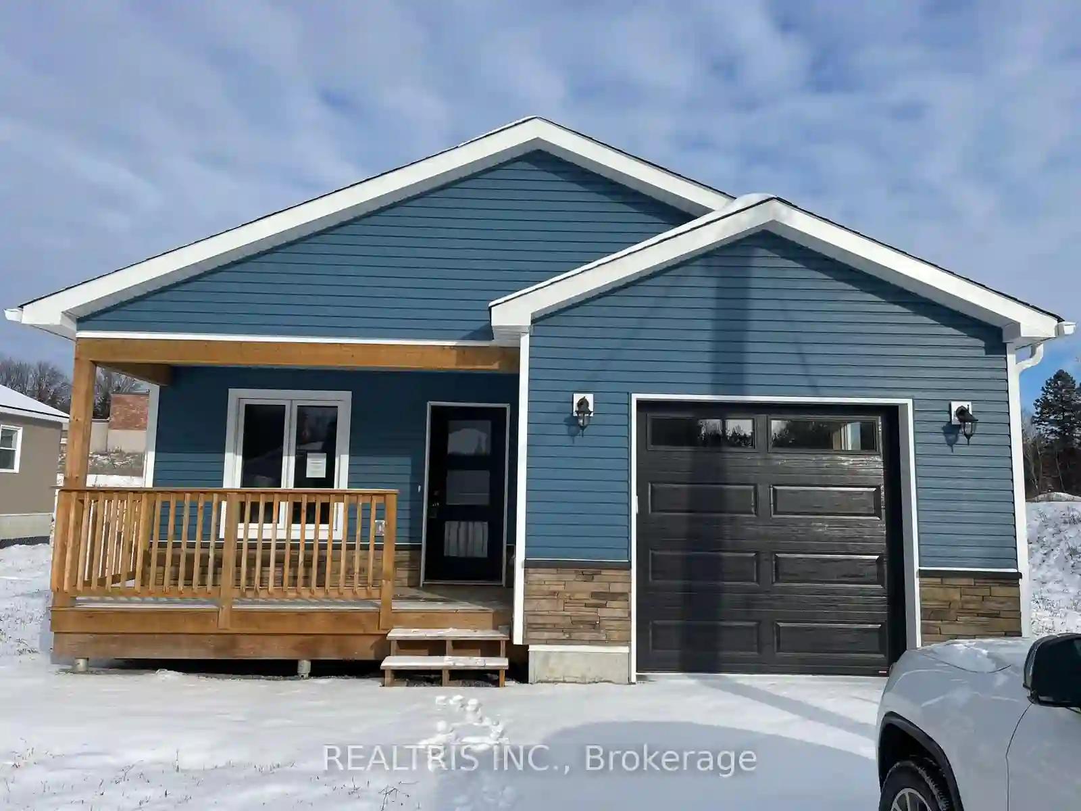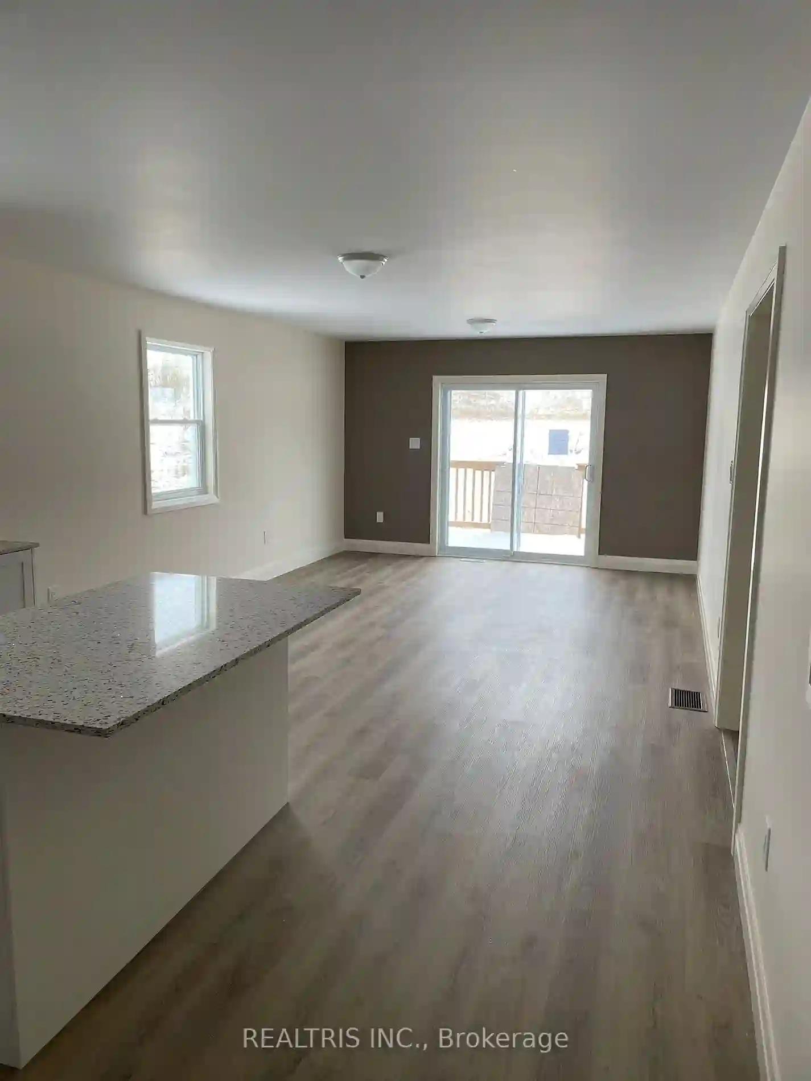Please Sign Up To View Property
82 Hyland Dr
Sudbury Remote Area, Ontario, P3E 1R6
MLS® Number : X8239830
4 Beds / 2 Baths / 3 Parking
Lot Front: 40 Feet / Lot Depth: 120 Feet
Description
Experience the epitome of character and charm in this delightful abode nestled within the highly-coveted old hospital area. Revel in the proximity to locally-owned eateries, scenic walking trails, Bell Park's natural beauty, the esteemed HSN, and the city's top-tier schools. This residence boasts three luminous and spacious bedrooms on the upper level, strategically tucked away for serene privacy. A fourth bedroom on the lower floor offers versatility as a guest retreat or an at home office. Retaining its timeless allure, the home showcases original wood paneling, solid wood doors, and meticulous preservation of classic details. The main floor features a warm living room adjacent to the kitchen and dining space. You're going to fall in love with the butcher-block countertop, gas top stove, floor to ceiling cabinets and views overlooking the backyard surrounded by towering mature trees. Descend to the lower level, where a family room awaits, beckoning cherished moments with loved ones, movie nights, and spirited game sessions. A second full bathroom on this level, coupled with direct access to the backyard, promises delightful gatherings and tranquil starlit evenings. The attached garage grants easy entry to the lower level, unveiling storage options and a generously-sized laundry space. Homes imbued with such rich character in the old hospital area are a rare find, destined to be swiftly claimed. Schedule your private today and fall in love with your new home!
Extras
--
Property Type
Detached
Neighbourhood
--
Garage Spaces
3
Property Taxes
$ 4,965.06
Area
Sudbury
Additional Details
Drive
Private
Building
Bedrooms
4
Bathrooms
2
Utilities
Water
Municipal
Sewer
Sewers
Features
Kitchen
1
Family Room
Y
Basement
Fin W/O
Fireplace
N
External Features
External Finish
Brick
Property Features
Cooling And Heating
Cooling Type
None
Heating Type
Water
Bungalows Information
Days On Market
19 Days
Rooms
Metric
Imperial
| Room | Dimensions | Features |
|---|---|---|
| Kitchen | 12.60 X 8.50 ft |
