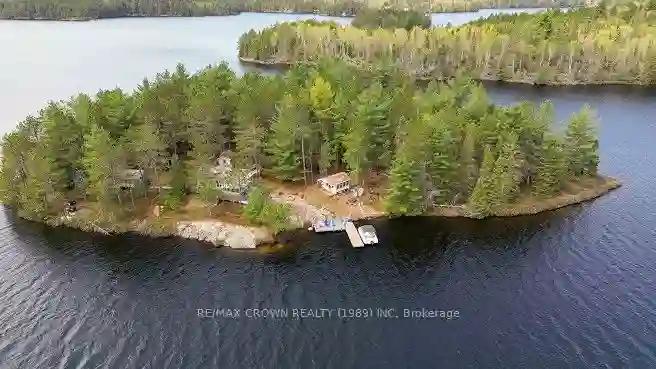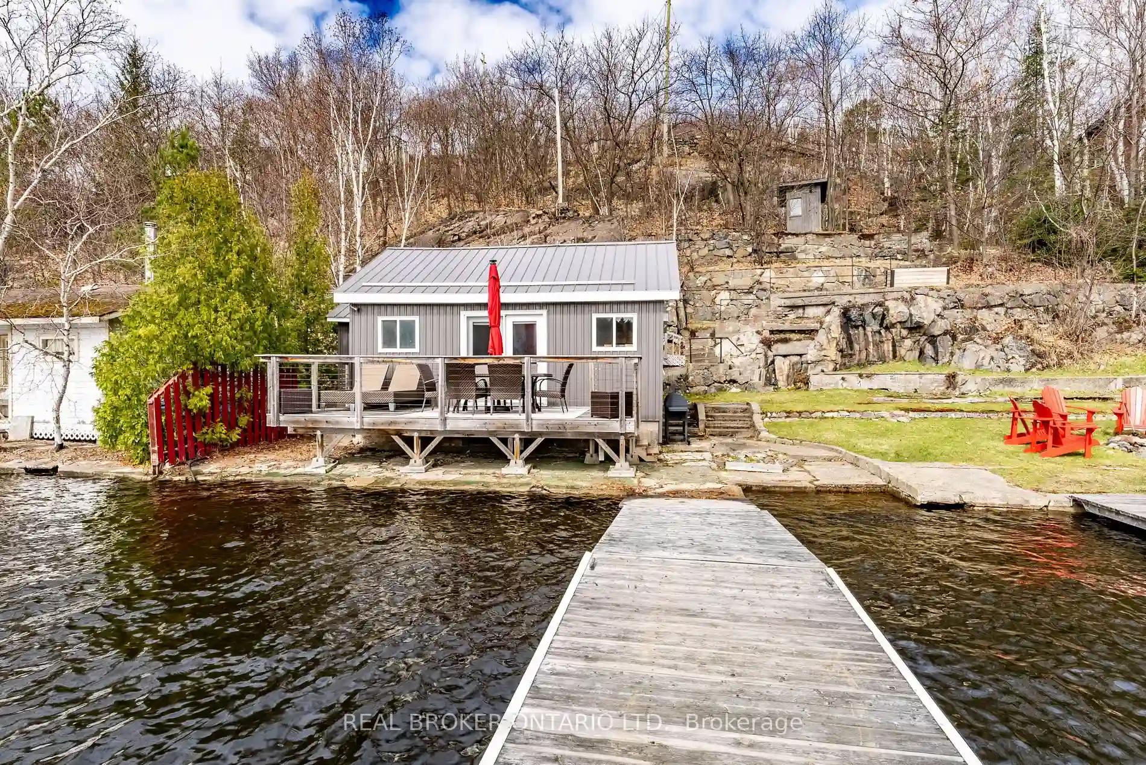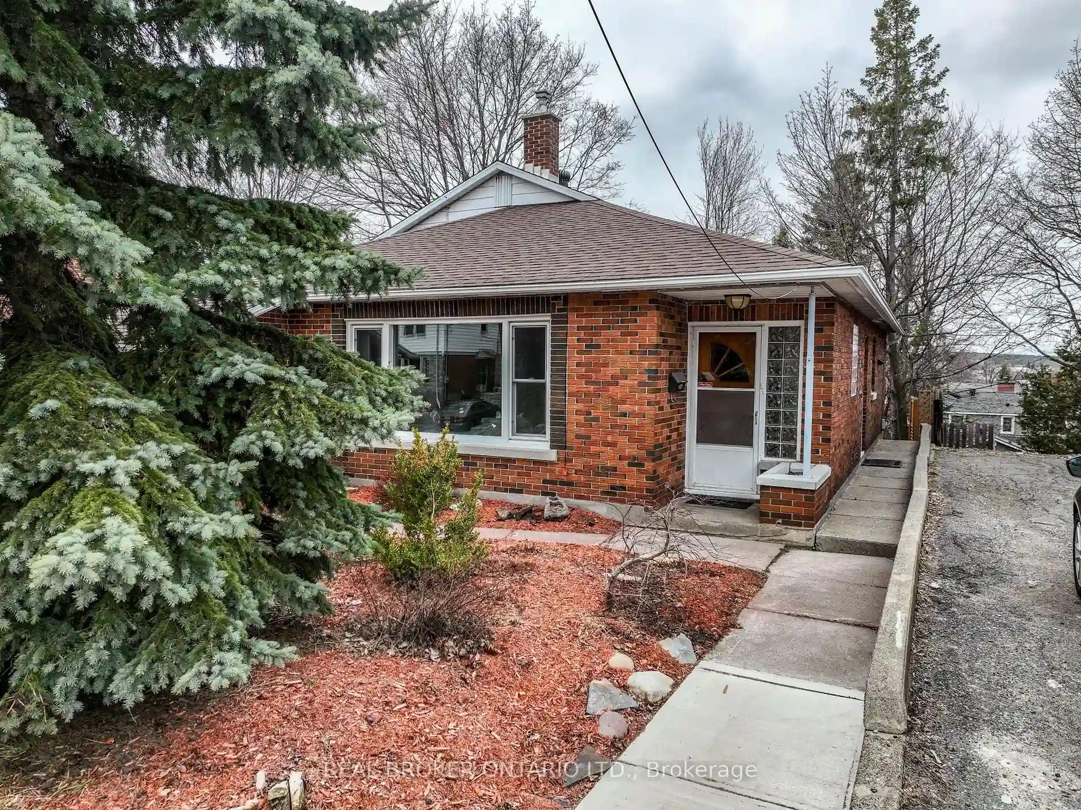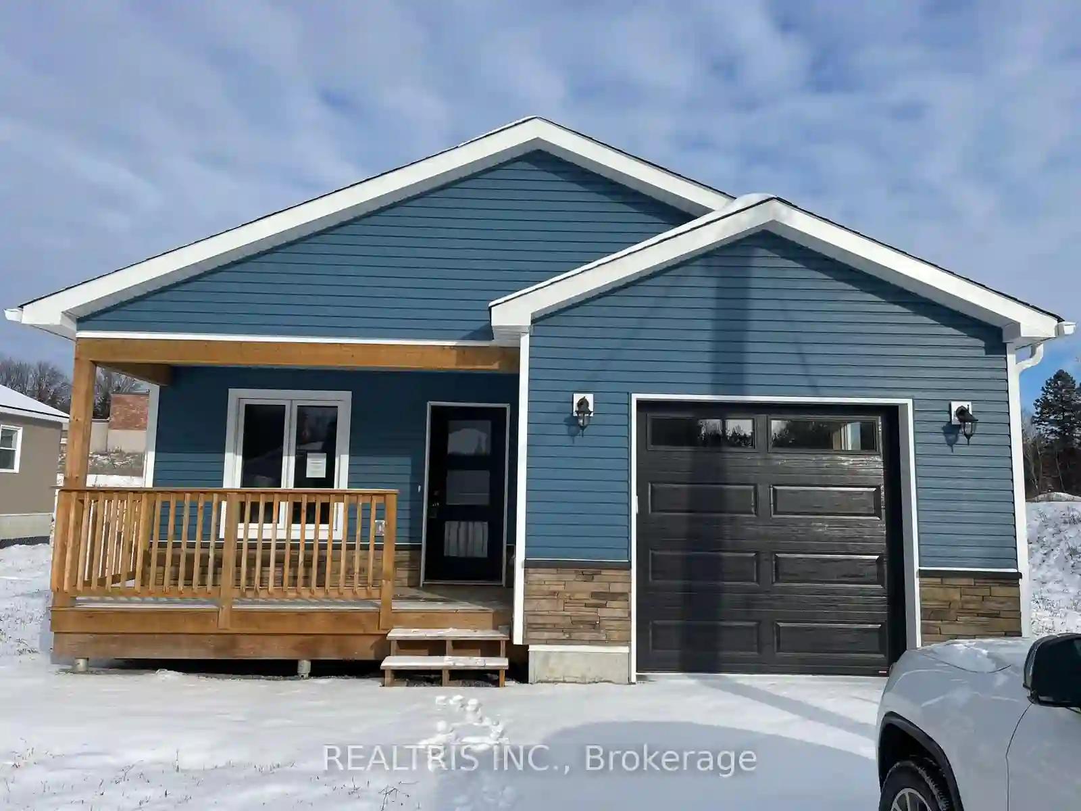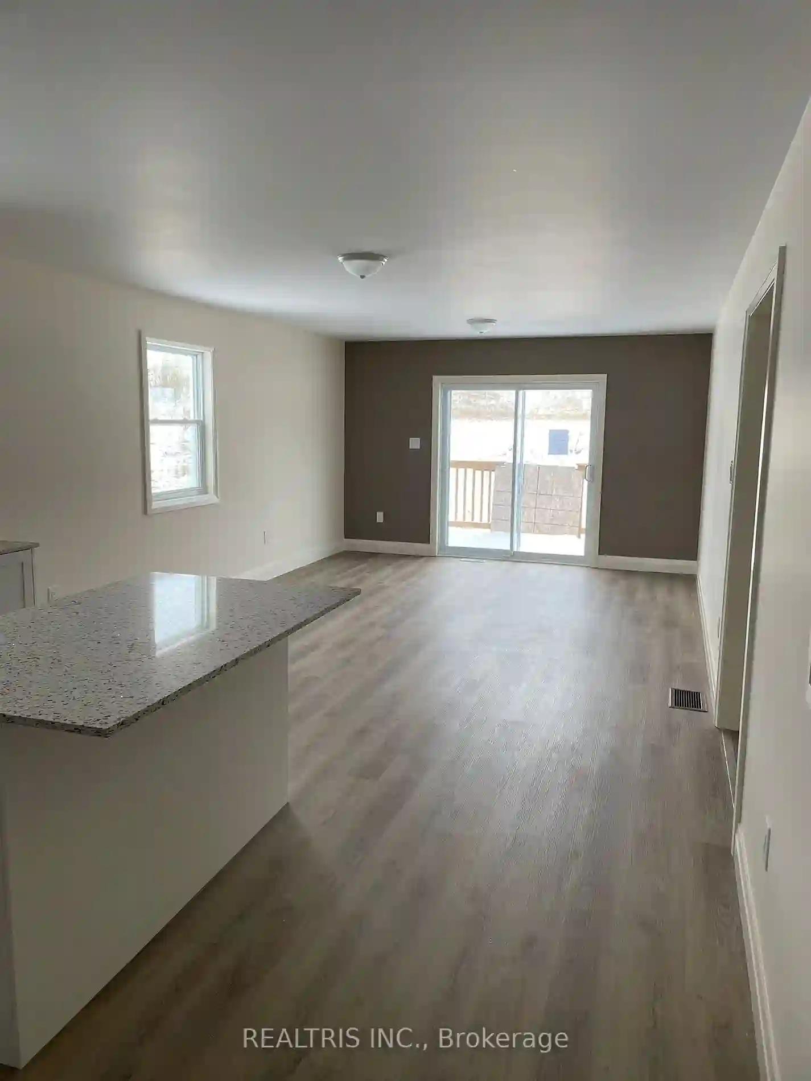Please Sign Up To View Property
Pcl 268 Ashigami Lake Island
Sudbury Remote Area, Ontario, P0M 3C0
MLS® Number : X8271620
3 Beds / 1 Baths / 5 Parking
Lot Front: 1.98 Feet / Lot Depth: -- Feet
Description
Private island retreat on stunning Ashigami Lake offers serene nature and modern comfort. Located just a 30 minute drive northeast of Sudbury, the journey begins with private boat launch with large dock, and ample parking. Then a 5-minute boat ride leads you to to your personal island paradise featuring clear waters with gentle slopes ideal for swimming. The main cabin boasts a large dining room, full kitchen, spacious bedroom, ample storage, and a cozy wood fireplace. Additional outbuildings include 2 bunkhouses, an electric cedar sauna with sitting room, a well-equipped toolshed, and a spacious full bathroom with compostable toilet. The island also offers an outdoor kitchen, multiple decks, and docks amidst mature pine trees, with plenty of space to build andexpand. Ashigami Lake provides nearly 40km of shoreline for watersports, touring, and fishing. An unparalleled opportunity to own a slice of paradise in the Northern Wilderness.
Extras
**SUDBURY REAL ESTATE BOARD**
Property Type
Cottage
Neighbourhood
--
Garage Spaces
5
Property Taxes
$ 2,032
Area
Sudbury
Additional Details
Drive
Private
Building
Bedrooms
3
Bathrooms
1
Utilities
Water
Other
Sewer
None
Features
Kitchen
1
Family Room
N
Basement
None
Fireplace
Y
External Features
External Finish
Vinyl Siding
Property Features
Cooling And Heating
Cooling Type
None
Heating Type
Baseboard
Bungalows Information
Days On Market
23 Days
Rooms
Metric
Imperial
| Room | Dimensions | Features |
|---|---|---|
| Living | 13.98 X 11.29 ft | |
| Bathroom | 9.28 X 7.09 ft | |
| Kitchen | 19.29 X 7.87 ft | |
| Sitting | 7.09 X 10.27 ft | |
| Br | 11.38 X 11.78 ft | |
| Br | 11.38 X 11.78 ft | |
| Bathroom | 11.38 X 7.48 ft | |
| Other | 7.61 X 6.40 ft |
