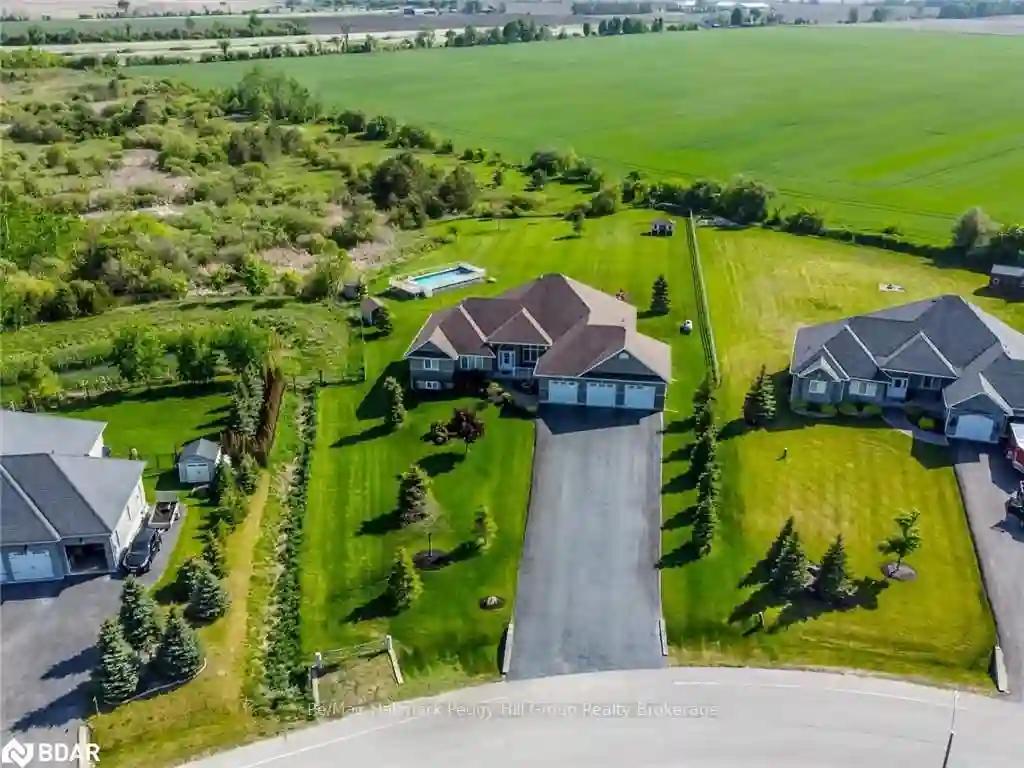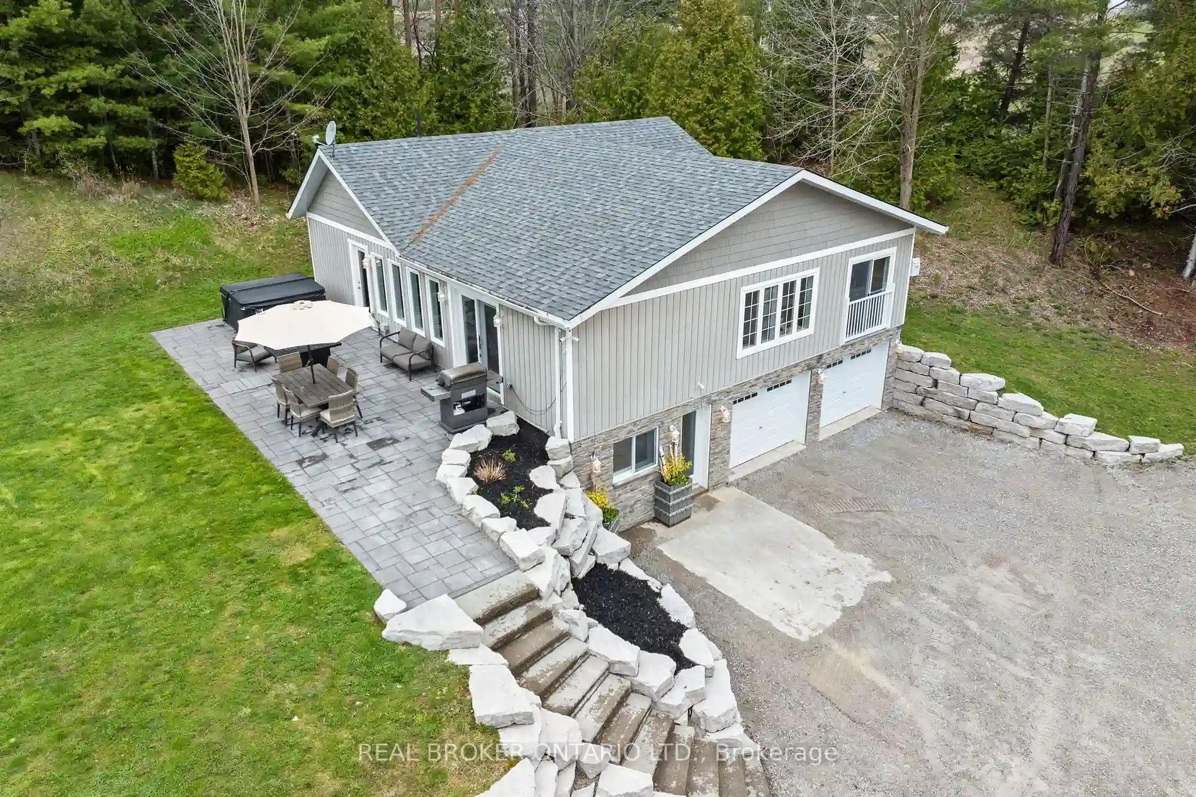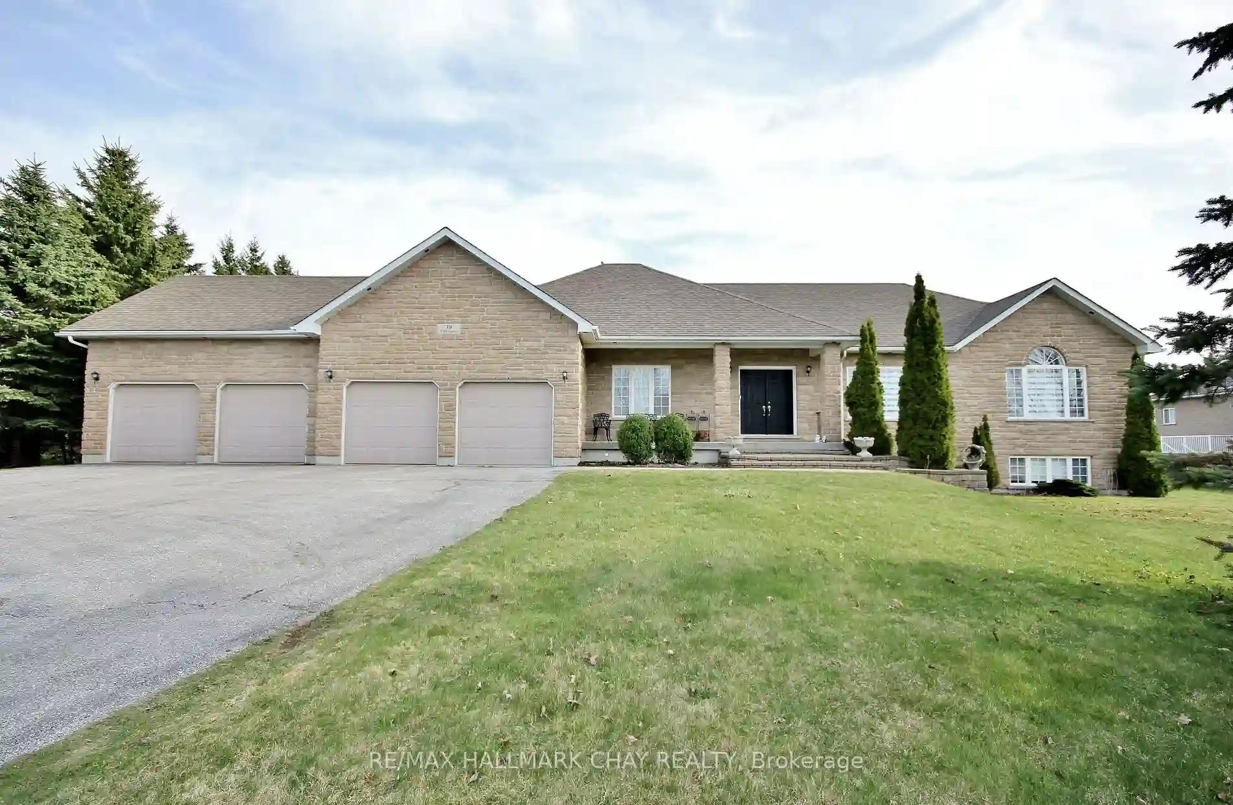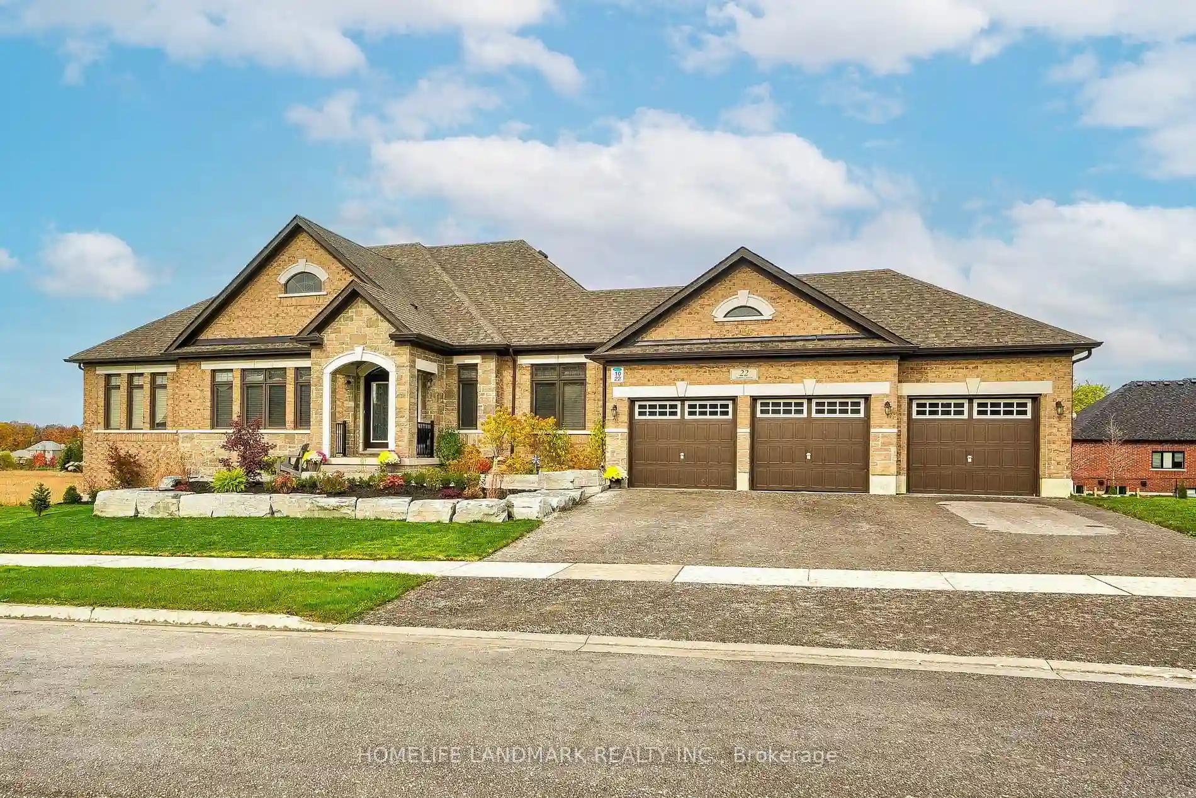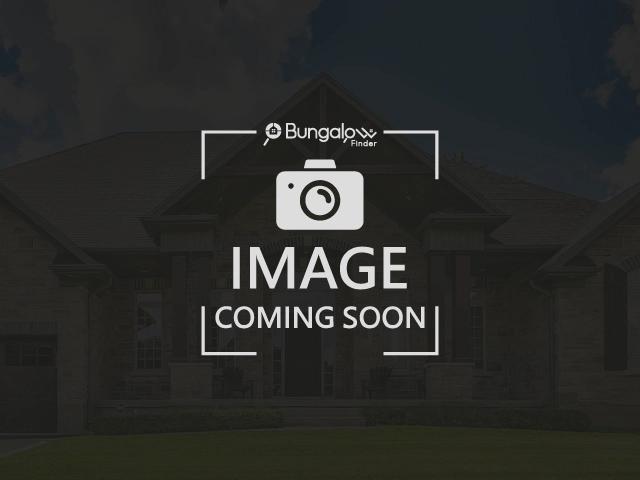Please Sign Up To View Property
21 Brolley Cres
Essa, Ontario, L0L 2N2
MLS® Number : N6336679
3 + 2 Beds / 4 Baths / 0 Parking
Lot Front: 112.93 Feet / Lot Depth: 153.31 Feet
Description
**SOLD FIRM, AWAITING DEPOSIT***** EXPANSIVE BUNGALOW ON ULTRA PRIVATE 1.43 ACRE LOT COMPLETE WITH A POOL, HOT TUB & STUNNING PANORAMIC VIEW! Experience quiet country living on a premier lot just minutes from Barrie, Thornton, Cookstown, and Hwy 400. This stunning property boasts meticulously manicured lawns with a complete irrigation system. Be amazed by over 3,000 sq ft of finished living space. The open layout, high ceilings, and laminate floors create an inviting atmosphere flooded with natural light. The heart of the home is the entertainer's kitchen with s/s appliances and a breakfast bar. The spacious living room features a cozy gas fireplace. Discover a main floor office and a large laundry room with garage access. The oversized triple garage offers ample space and storage. 3 bedrooms, including a massive primary bedroom with a 4pc ensuite. The fully finished basement features 2 bedrooms, an updated 4pc bathroom, and a second kitchen, perfect for extended family or separate li
Extras
--
Additional Details
Drive
--
Building
Bedrooms
3 + 2
Bathrooms
4
Utilities
Water
--
Sewer
Septic
Features
Kitchen
1 + 1
Family Room
--
Basement
Finished
Fireplace
--
External Features
External Finish
Brick
Property Features
Cooling And Heating
Cooling Type
Central Air
Heating Type
--
Bungalows Information
Days On Market
53 Days
Rooms
Metric
Imperial
| Room | Dimensions | Features |
|---|---|---|
| Kitchen | 21.65 X 11.91 ft | Laminate |
| Dining | 15.32 X 13.91 ft | Laminate |
| Living | 16.83 X 12.17 ft | Laminate |
| Family | 17.16 X 15.09 ft | Fireplace Laminate |
| Office | 12.01 X 9.58 ft | Laminate |
| Laundry | 0.00 X 0.00 ft | |
| Bathroom | 0.00 X 0.00 ft | Tile Floor |
| Prim Bdrm | 20.18 X 13.25 ft | Laminate |
| Br | 12.01 X 12.01 ft | Broadloom |
| Br | 12.17 X 12.01 ft | Broadloom |
| Bathroom | 0.00 X 0.00 ft | Tile Floor |
