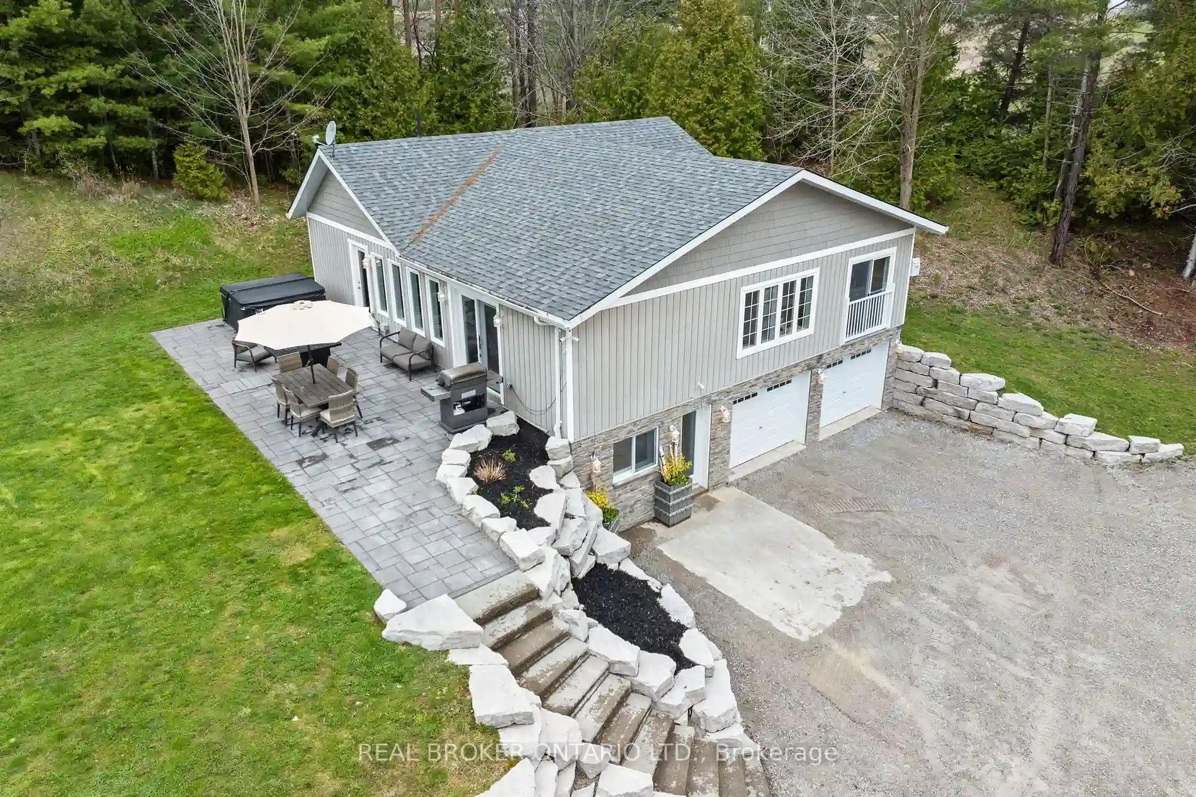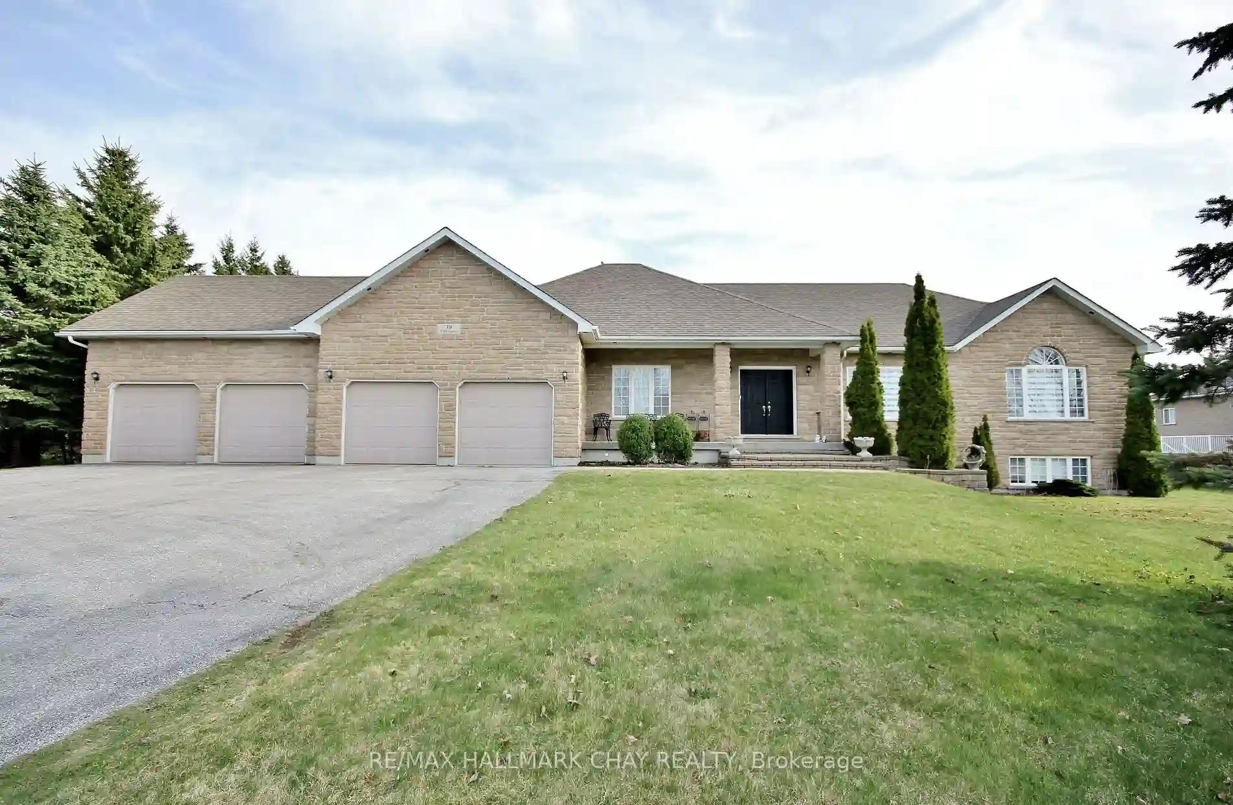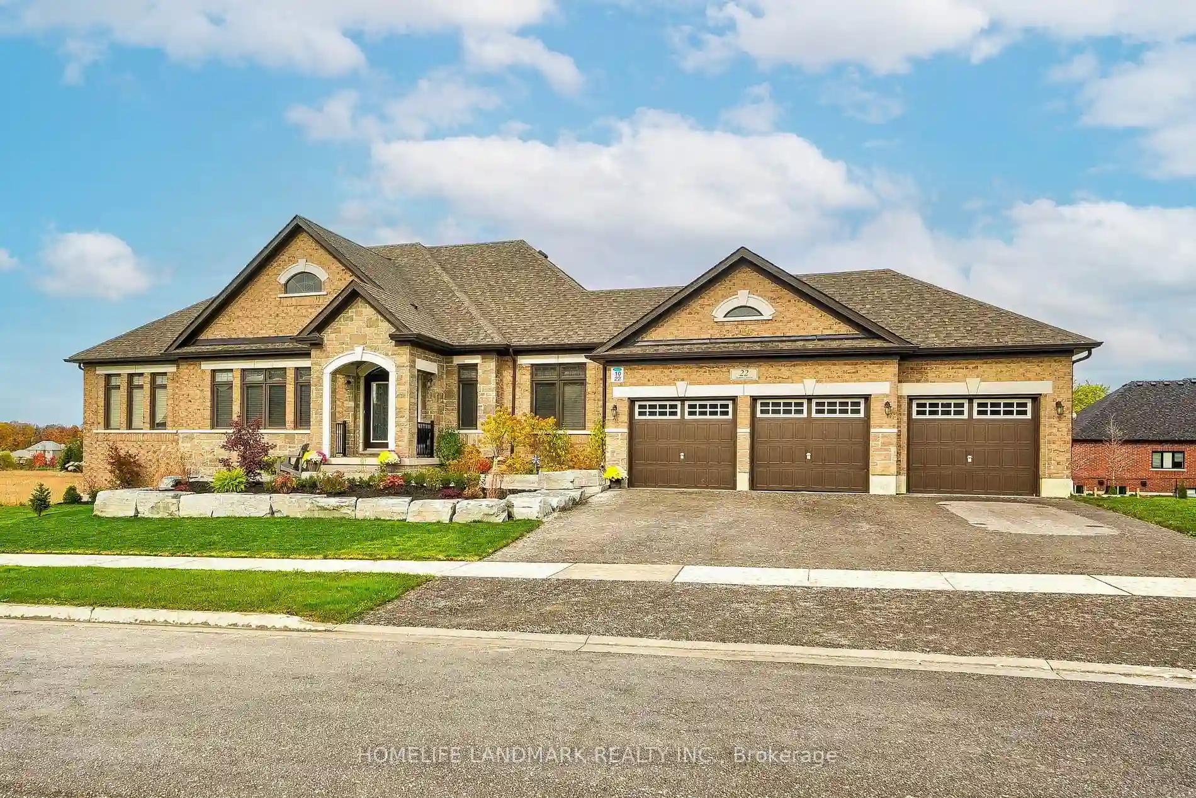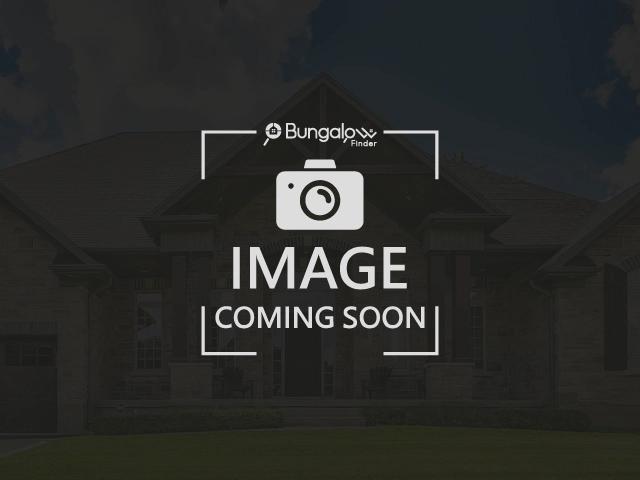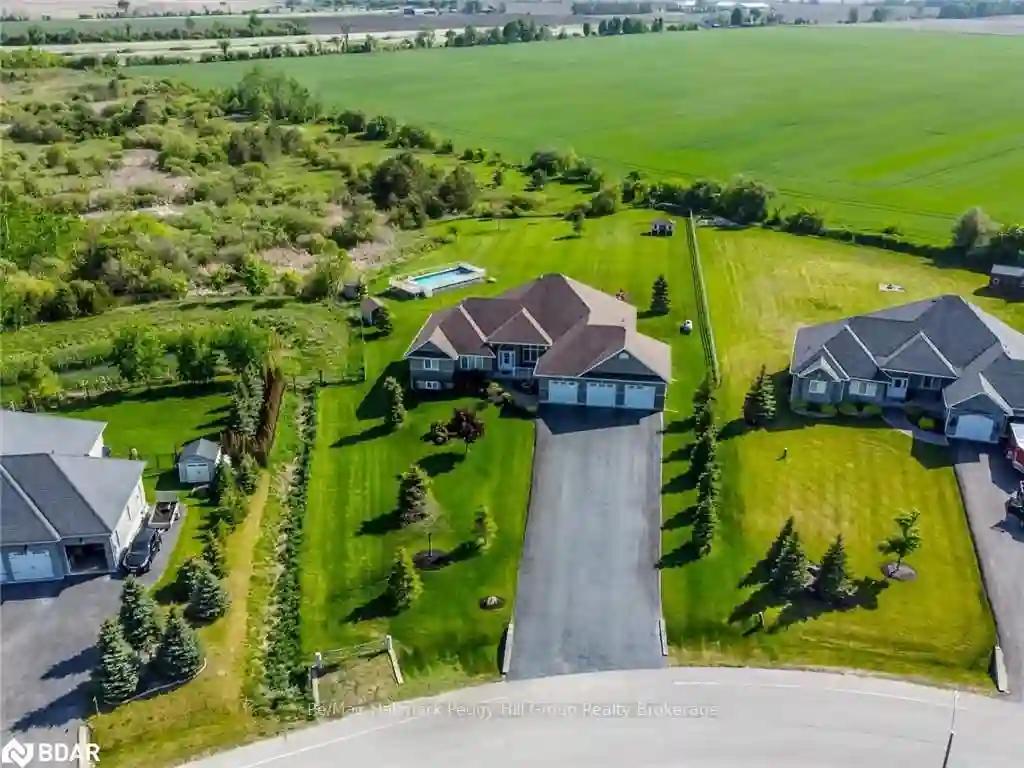Please Sign Up To View Property
4905 County Road 21 Rd
Essa, Ontario, L0L 2N0
MLS® Number : N8295364
2 + 1 Beds / 3 Baths / 22 Parking
Lot Front: 662.43 Feet / Lot Depth: 643.1 Feet
Description
Discover the perfect blend of convenience and tranquility in this newly renovated bungalow, nestled on a sprawling nearly 10-acre country property that promises ample space and privacy. With a modern open-concept floor plan and numerous upgrades, this home is designed to cater to a stylish yet comfortable lifestyle. Newly renovated home, with stone countertops, hardwood flooring, heated flooring, water filtration system, hot tub and freshly painted. Bright, airy, each space invites you to imagine life in its refined interior. Enjoy private moments along the trail of Thornton Creek, and natural spring water ideal for trout fishing or wildlife watching. The property has a Drilled Artesian Well. The property also features a long, scenic driveway, a hot tub for relaxation, and trails for evening walks. This serene retreat is a perfect blend of natural beauty and peaceful living, making it an ideal sanctuary away from the hustle of everyday life. Newly built (2021) fully insulated heated 40x40 foot with 16 foot high wall, steel workshop. Has poured cement floor, oversized 14x14 foot clear insulated automatic doors, with 40x12 foot overhang for extra storage, and 50 amp plug in for RV. The shop has a separate propane tank, 200 amp hydro service and WIFI. Perfect for someone with a business, car enthusiasts or someone with large equipment!
Extras
Secondary Quonset Hut, 60x40 feet, with closed in area of 30x20 feet, and 12x12 over head door. Separate panel, poured cement floor and apron, hydro service and propane.
Additional Details
Drive
Pvt Double
Building
Bedrooms
2 + 1
Bathrooms
3
Utilities
Water
Well
Sewer
Septic
Features
Kitchen
1
Family Room
Y
Basement
Finished
Fireplace
N
External Features
External Finish
Other
Property Features
Cooling And Heating
Cooling Type
Central Air
Heating Type
Forced Air
Bungalows Information
Days On Market
16 Days
Rooms
Metric
Imperial
| Room | Dimensions | Features |
|---|---|---|
| Kitchen | 14.04 X 14.44 ft | Stainless Steel Appl Open Concept O/Looks Living |
| Dining | 15.65 X 10.01 ft | Hardwood Floor Coffered Ceiling Open Concept |
| Bathroom | 6.53 X 5.45 ft | 2 Pc Bath Porcelain Floor Marble Counter |
| Laundry | 6.27 X 9.12 ft | Porcelain Floor Large Window |
| Bathroom | 9.12 X 9.12 ft | 3 Pc Bath Glass Doors Double Sink |
| Br | 12.76 X 9.12 ft | Broadloom Closet Large Window |
| Br | 9.65 X 11.19 ft | Broadloom Closet Large Window |
| Living | 19.98 X 14.44 ft | Hardwood Floor Large Window Open Concept |
| Prim Bdrm | 13.19 X 23.20 ft | Pot Lights Broadloom 2 Pc Bath |
| Bathroom | 13.62 X 16.86 ft | 2 Pc Bath Broadloom Closet |
| Family | 6.53 X 4.82 ft | 2 Pc Bath B/I Vanity |
