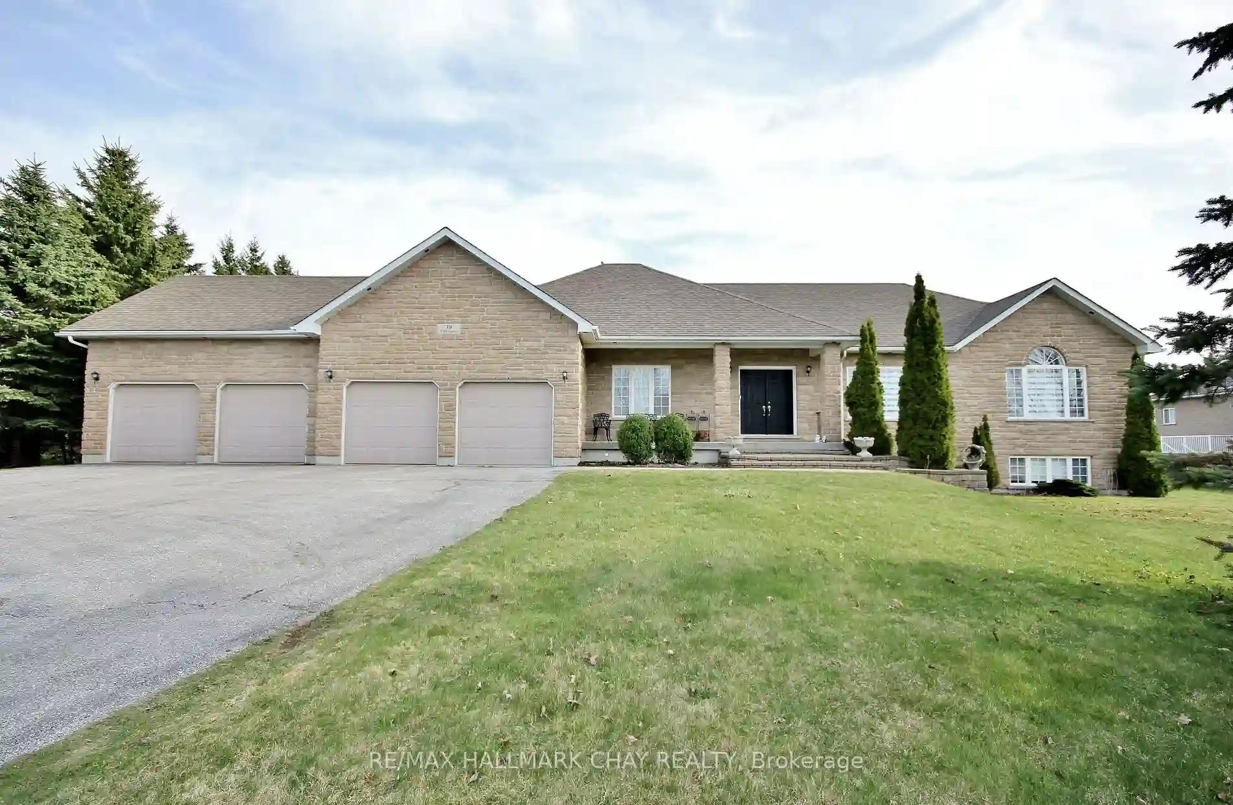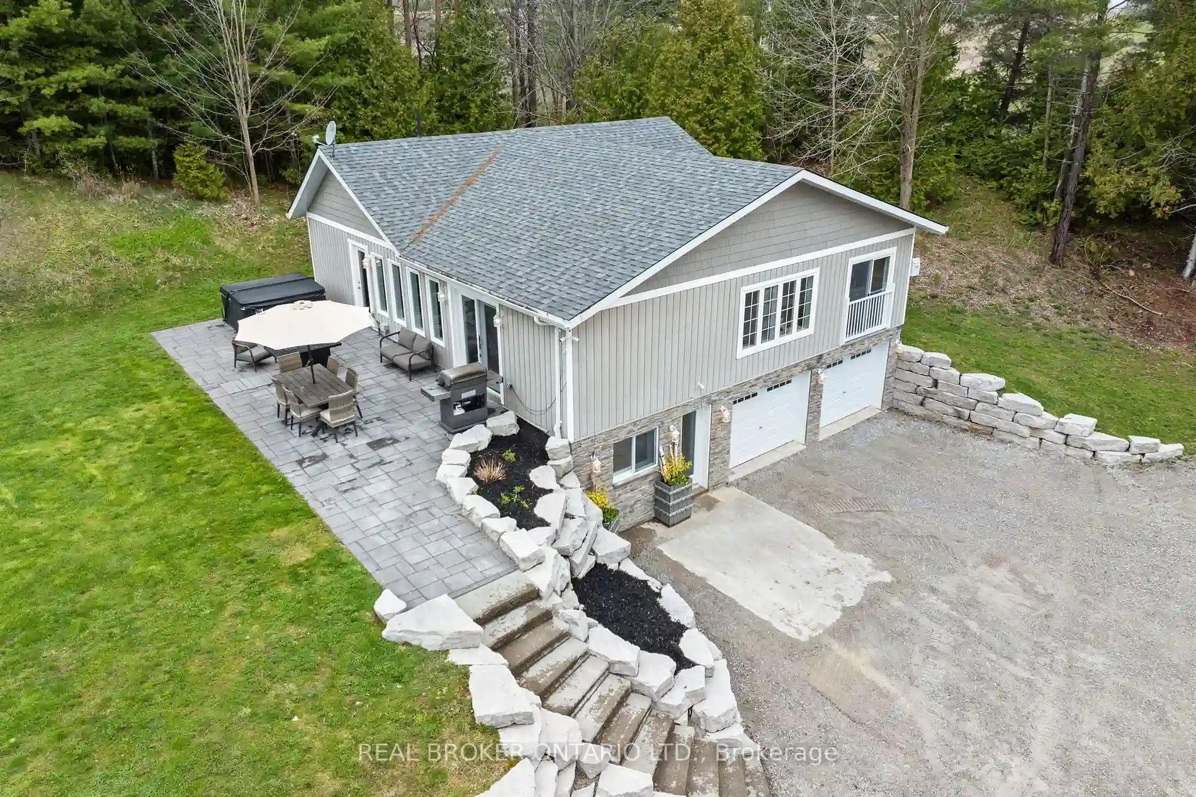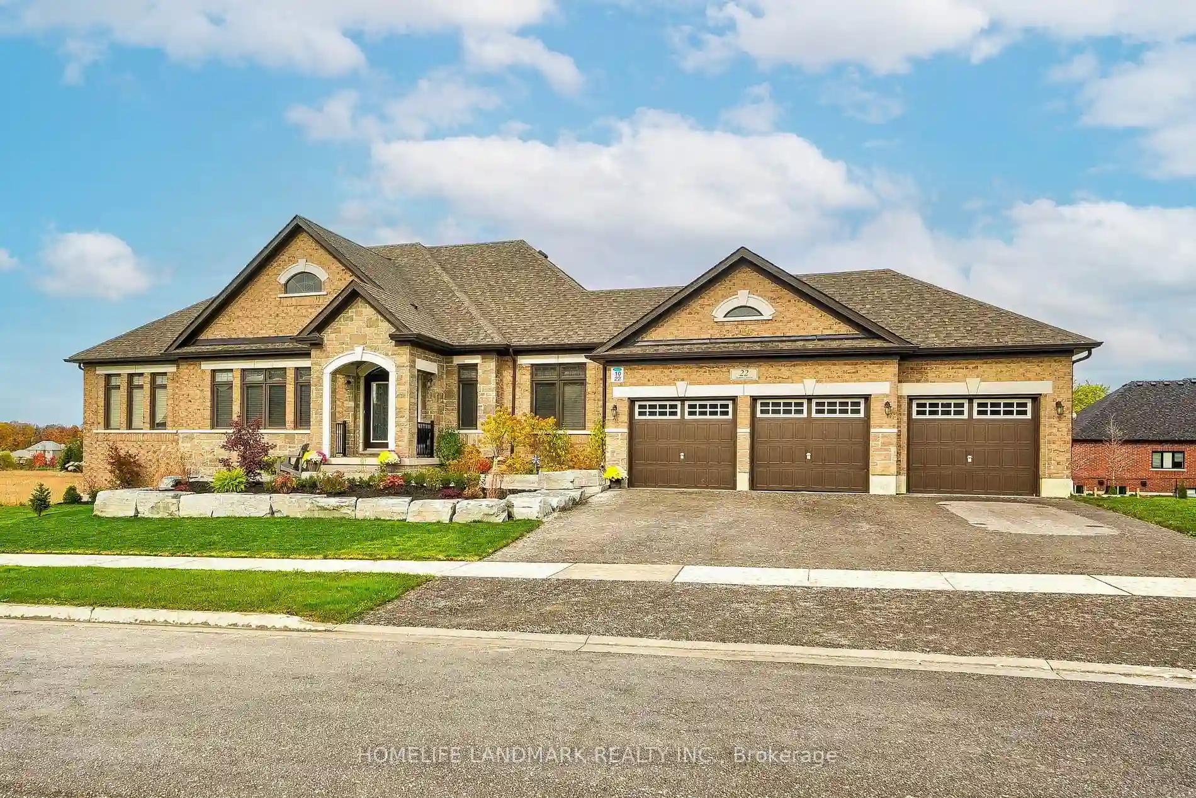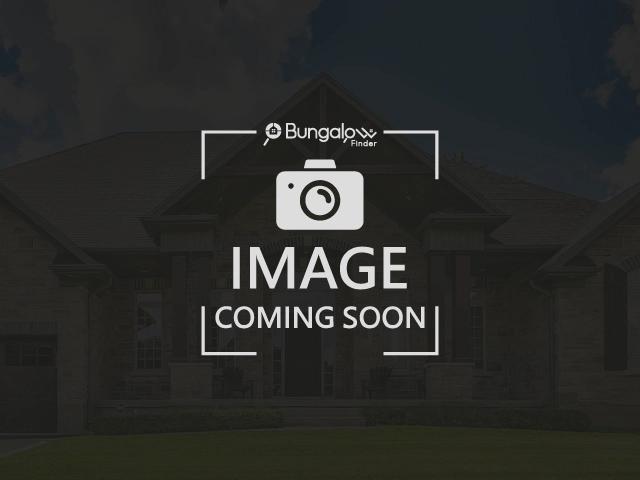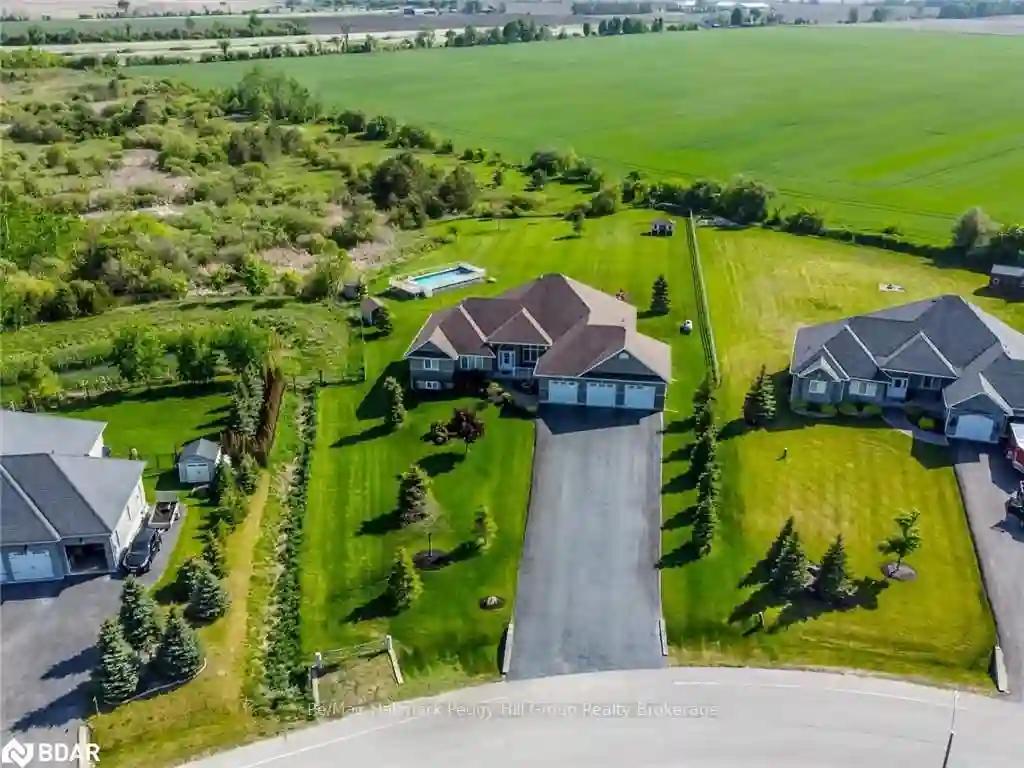Please Sign Up To View Property
39 Vanderpost Cres
Essa, Ontario, L0L 2N2
MLS® Number : N8235754
4 + 2 Beds / 3 Baths / 16 Parking
Lot Front: 135 Feet / Lot Depth: 240 Feet
Description
Prestigious Ranch Bungalow on Estate Lot set withing the Exclusive Thornton Creek neighbourhood. This home is close to HWY 400 and Hwy 27 and a quick drive to Barrie. Entertain your family and guests in the stunning kitchen, separate formal dining room or lower level games room. Looking for space, this home is approx. 2500 sf on the main floor with additional lower level finishing and has a total of six bedrooms, impressive parking indoors for your cars and toys with separate entrance to the basement. Come live in the country not in the sticks and start creating memories in this Big Beautiful Bungalow.
Extras
--
Additional Details
Drive
--
Building
Bedrooms
4 + 2
Bathrooms
3
Utilities
Water
Municipal
Sewer
Septic
Features
Kitchen
1
Family Room
N
Basement
Finished
Fireplace
Y
External Features
External Finish
Brick
Property Features
Cooling And Heating
Cooling Type
Central Air
Heating Type
Forced Air
Bungalows Information
Days On Market
32 Days
Rooms
Metric
Imperial
| Room | Dimensions | Features |
|---|---|---|
| Living | 17.19 X 16.90 ft | Hardwood Floor Gas Fireplace Open Concept |
| Kitchen | 16.80 X 15.19 ft | Hardwood Floor B/I Appliances Pantry |
| Dining | 14.90 X 12.80 ft | Hardwood Floor Separate Rm |
| Breakfast | 12.11 X 8.99 ft | Hardwood Floor W/O To Deck Open Concept |
| Prim Bdrm | 16.99 X 12.89 ft | Hardwood Floor Ensuite Bath W/I Closet |
| Br | 14.40 X 9.91 ft | Hardwood Floor |
| Br | 14.90 X 11.15 ft | Hardwood Floor |
| Br | 13.91 X 10.89 ft | Hardwood Floor |
| Family | 26.61 X 12.70 ft | Laminate |
| Rec | 23.00 X 14.40 ft | Laminate |
| Br | 14.99 X 13.91 ft | Laminate |
| Br | 14.99 X 10.60 ft | Laminate |
