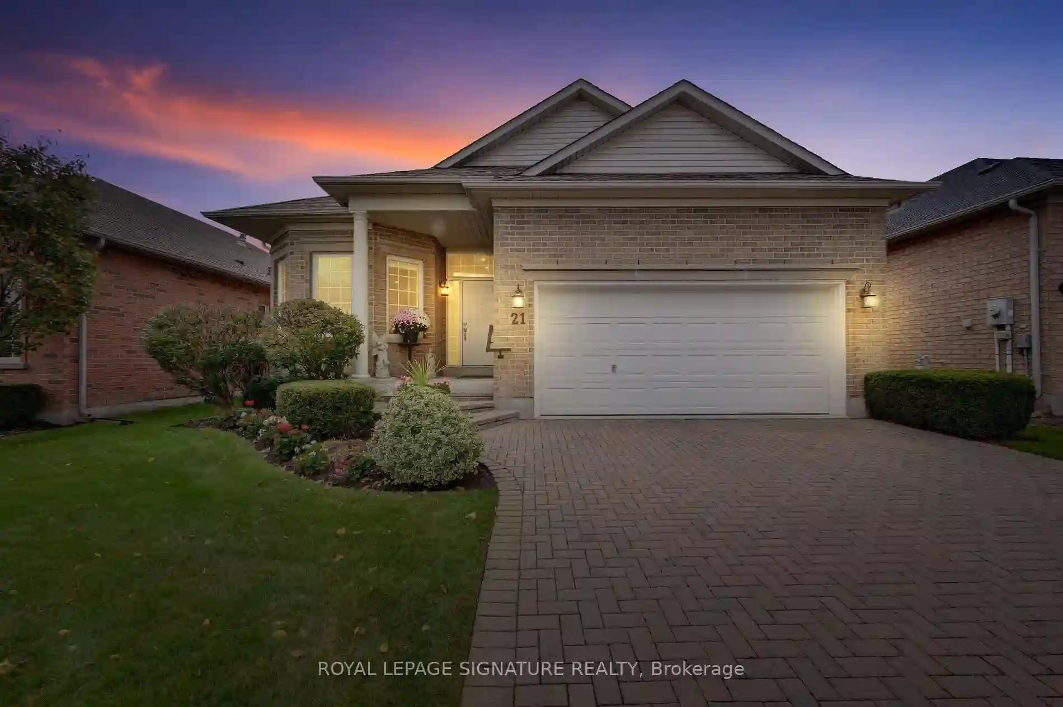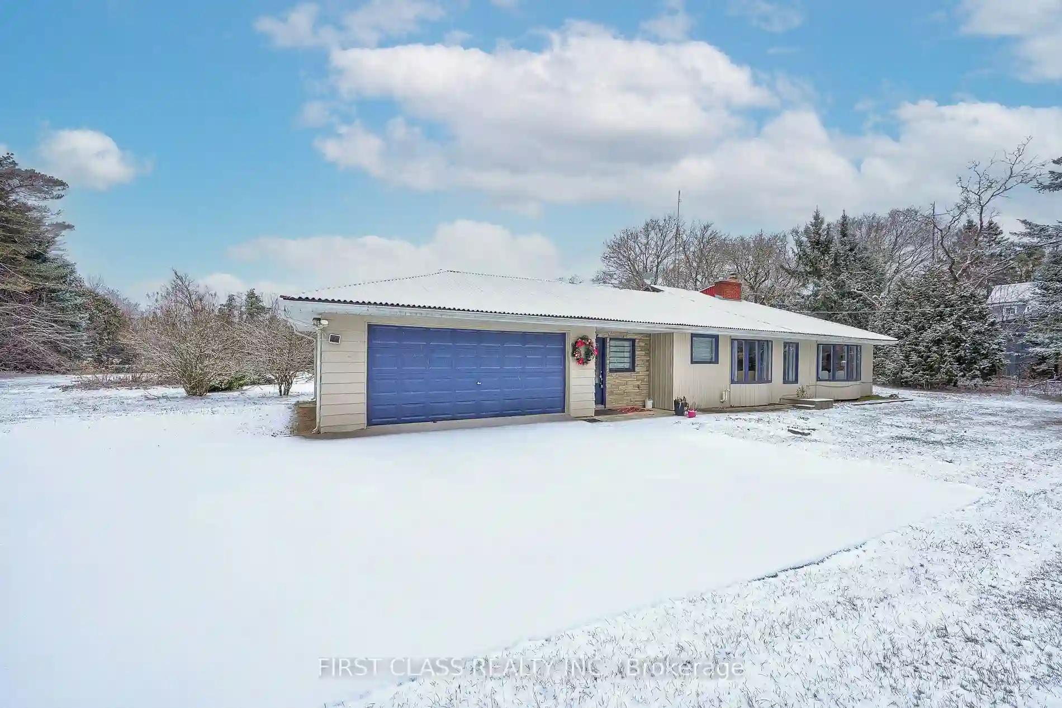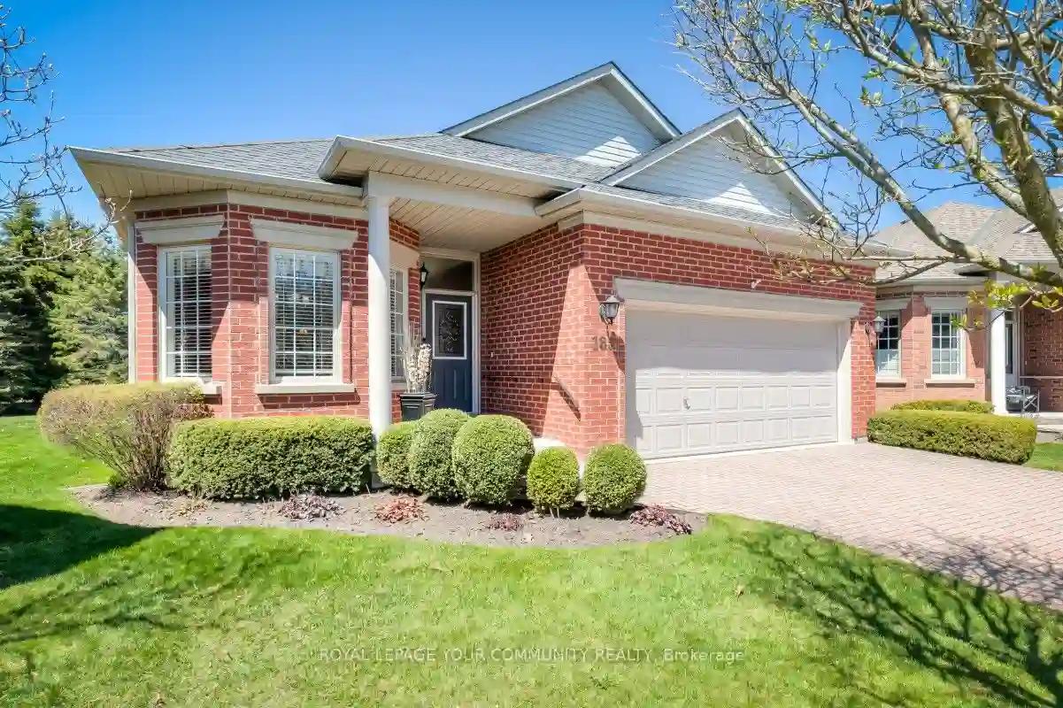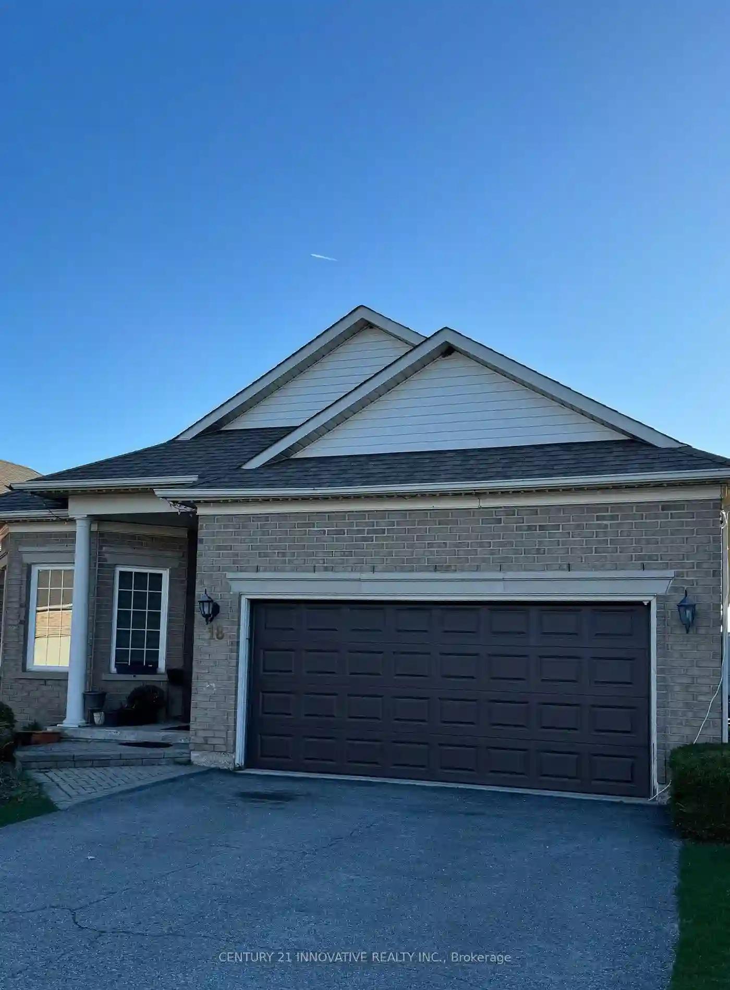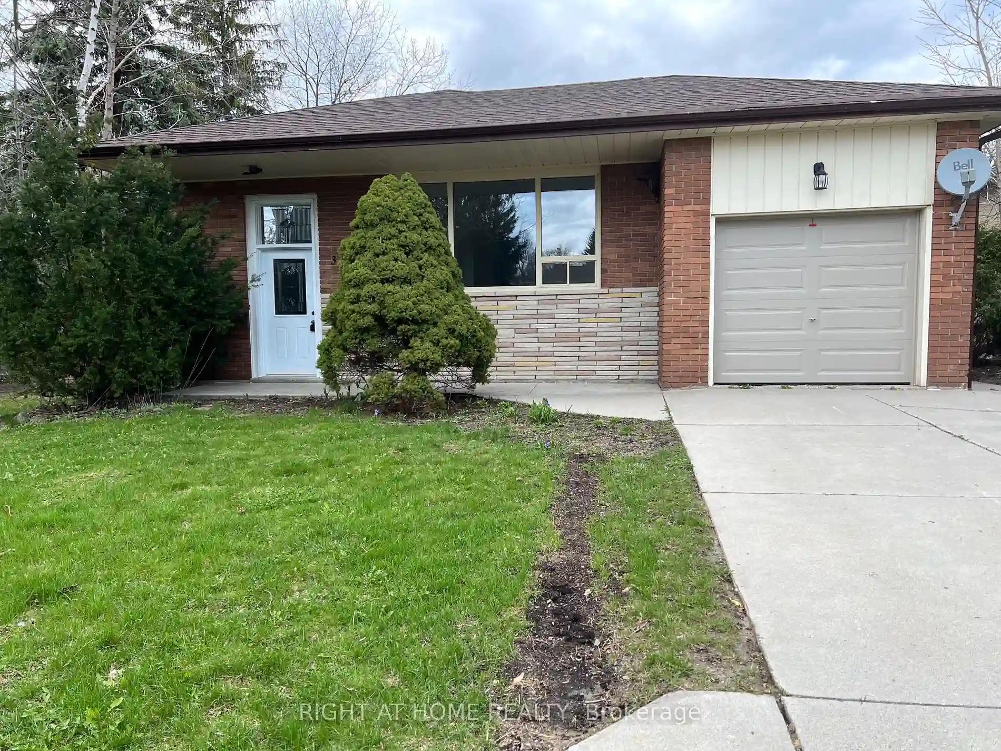Please Sign Up To View Property
21 Lamb's Run
Whitchurch-Stouffville, Ontario, L4A 1P7
MLS® Number : N8243996
2 + 3 Beds / 3 Baths / 4 Parking
Lot Front: 44.95 Feet / Lot Depth: 110 Feet
Description
Experience Ultimate Comfort and Convenience At the Highly Sought After Ballantrae Golf & Country Club Community. Bright and Beautiful, Meticulously Maintained, this 2 Bedroom + Den Bungalow embraces a completely Functional Open Concept Design. Perfect for Entertaining, Seamlessly Integrating Modern Luxury and Convenience. Completely Renovated from top to bottom, Everything is Upgraded to the Nines. New Flooring, Custom Automatic Blinds, Central Vacuum System, Tastefully Updated Kitchen and Bathrooms with Top of the Line Stainless Steel Appliances, Gas Stove, Built-In Oven, Reverse Osmosis Water Filtration System and Stone Countertops. Main Floor Laundry With Folding Counter and Walk-Out to Garage. Completely Finished Basement With 2 Additional Bedrooms, En-suite Bath, Play Area and Workshop. This Space Exudes Contemporary Elegance and Functionality. Popular "Pinehurst" Model.
Extras
Florida-Style Gated Community. POTL fees include Snow Removal, Lawn Care, Sprinkler System Use of Rec Facility (Club House Restaurant, Pool, Sauna, Fitness Centre, Bocce Ball, Hot Tub, Library, Tennis, etc.) Enjoy Labour-Free Living!
Additional Details
Drive
Private
Building
Bedrooms
2 + 3
Bathrooms
3
Utilities
Water
Municipal
Sewer
Sewers
Features
Kitchen
1
Family Room
N
Basement
Finished
Fireplace
Y
External Features
External Finish
Brick
Property Features
Cooling And Heating
Cooling Type
Central Air
Heating Type
Forced Air
Bungalows Information
Days On Market
15 Days
Rooms
Metric
Imperial
| Room | Dimensions | Features |
|---|---|---|
| Great Rm | 16.83 X 14.99 ft | Hardwood Floor Gas Fireplace W/O To Patio |
| Dining | 15.16 X 10.83 ft | Open Concept Crown Moulding |
| Breakfast | 13.12 X 9.55 ft | Tile Floor Granite Counter Pass Through |
| Br | 14.50 X 13.52 ft | 4 Pc Ensuite Coffered Ceiling W/I Closet |
| 2nd Br | 13.19 X 10.99 ft | 4 Pc Bath Double Closet O/Looks Frontyard |
| Rec | 32.81 X 21.00 ft | B/I Bar 3 Pc Bath Pot Lights |
| Play | 18.01 X 16.01 ft | |
| Br | 16.01 X 10.83 ft | B/I Closet |
| Other | 13.12 X 14.50 ft |
