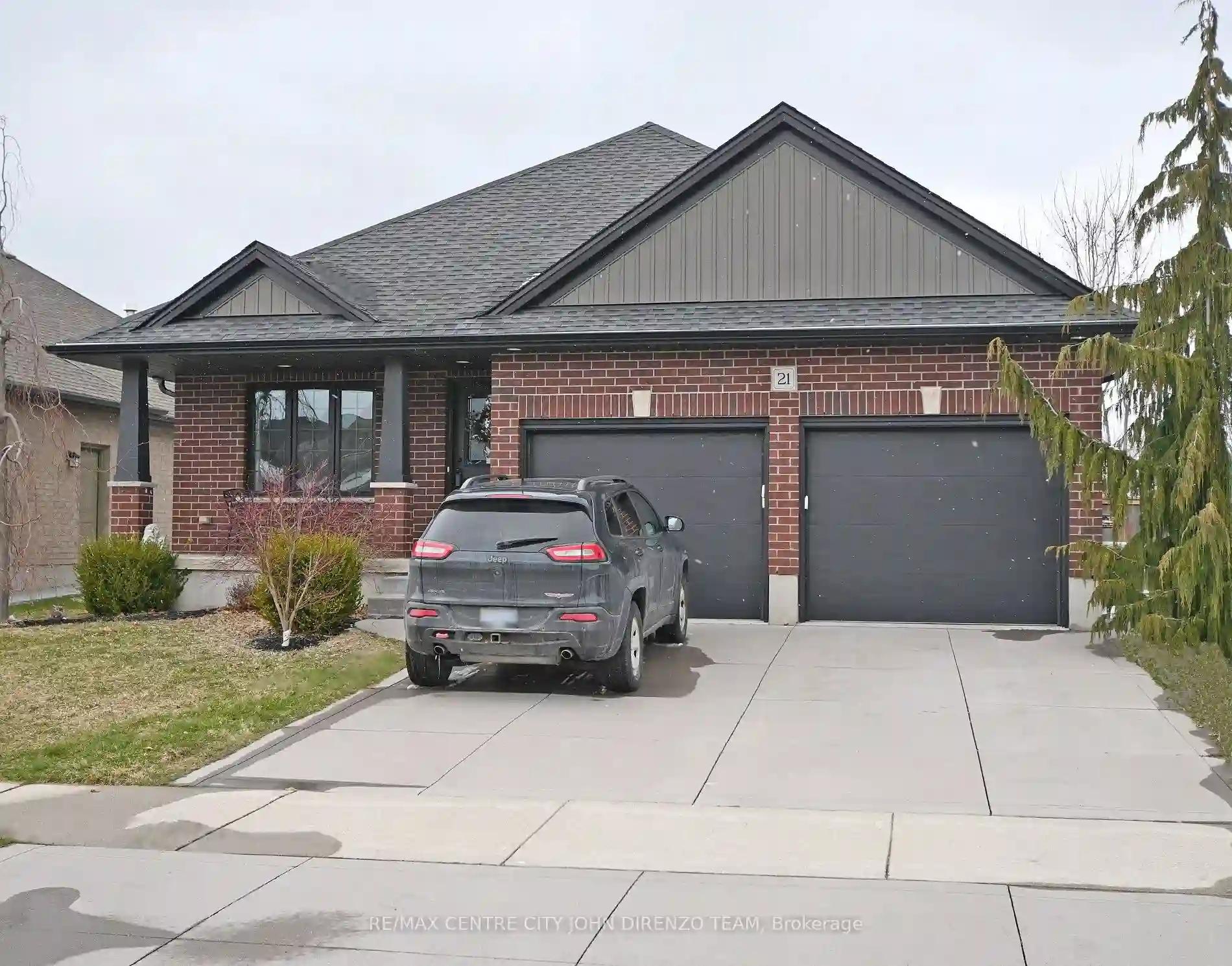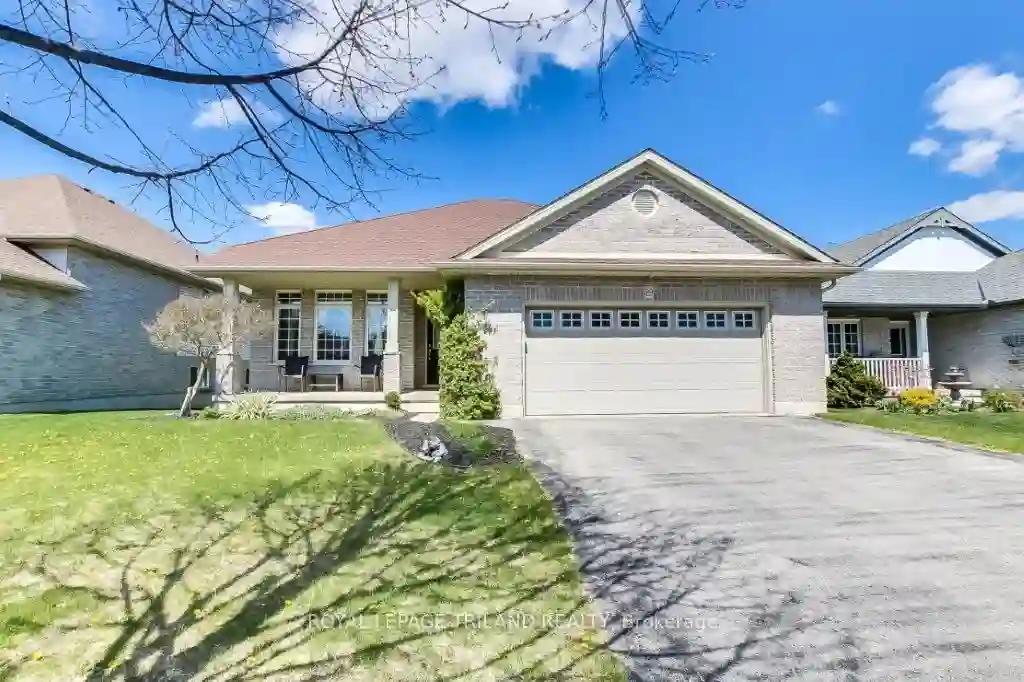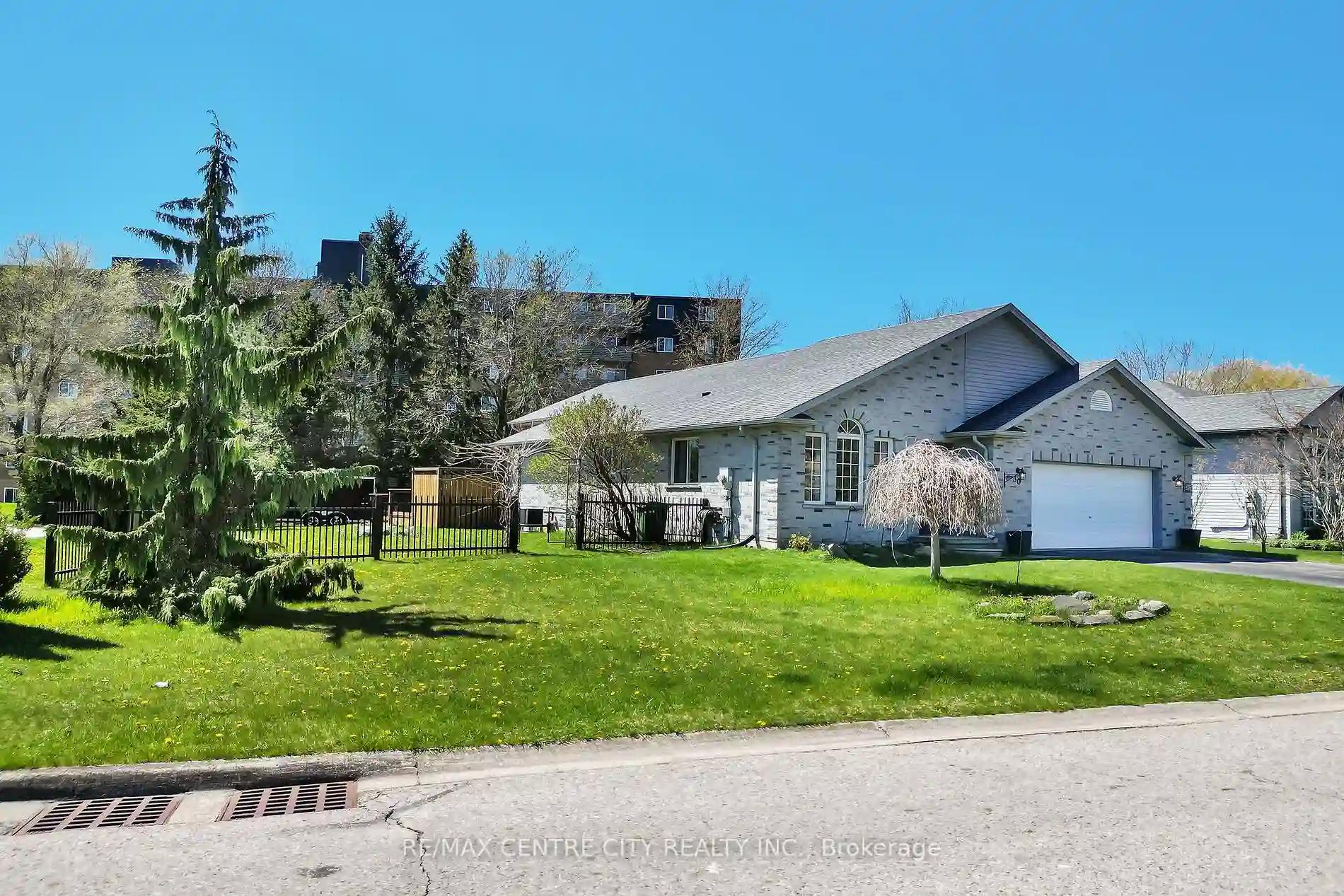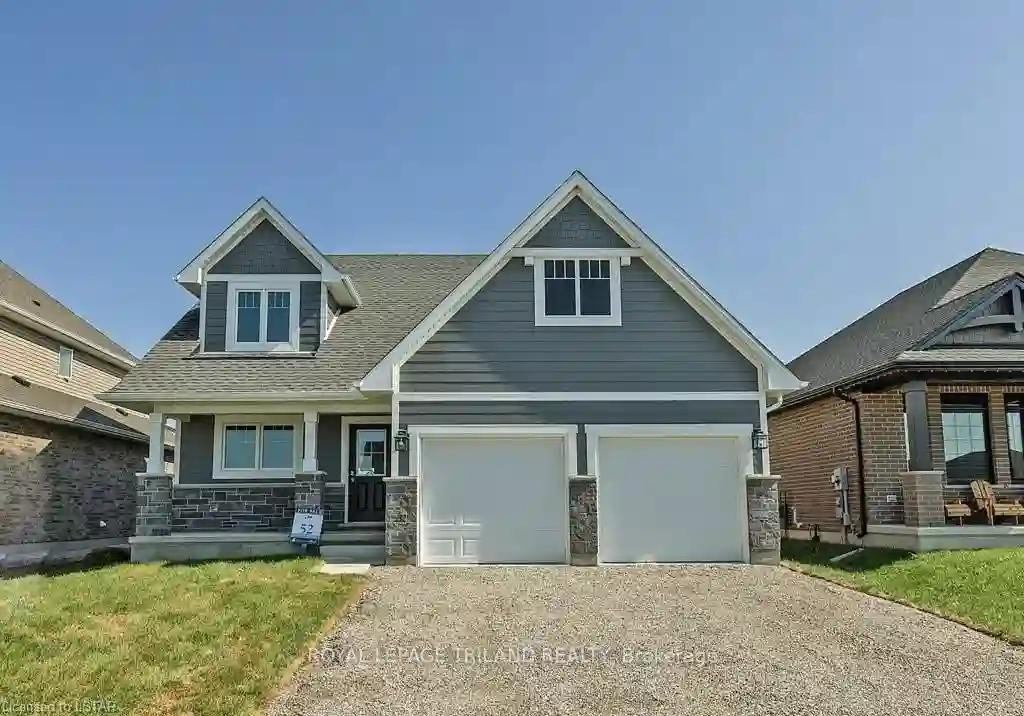Please Sign Up To View Property
$ 799,900
21 Old Course Rd
St. Thomas, Ontario, N5R 6J9
MLS® Number : X8169070
2 + 2 Beds / 3 Baths / 4 Parking
Lot Front: 48.52 Feet / Lot Depth: 114.2 Feet
Description
Shaw Valley, modern 2+2 bedroom brick bungalow, 3 baths, 2 car attached garage, finished lower level, approx. 2500 sq.ft. finished, gas fireplace, large rooms, concrete double drive, large lot, fenced rear, BBQ hook up on patio, large hot tub, many special features throughout, appliances included, great south side location, close to many amenities and schools, walking trails, parks & green space. Lovely home and grounds. Approx. 20 minutes south of London and Hwy #401.
Extras
--
Additional Details
Drive
Pvt Double
Building
Bedrooms
2 + 2
Bathrooms
3
Utilities
Water
Municipal
Sewer
Sewers
Features
Kitchen
1
Family Room
N
Basement
Finished
Fireplace
Y
External Features
External Finish
Brick
Property Features
Cul De SacFenced YardHospitalLibraryPark
Cooling And Heating
Cooling Type
Central Air
Heating Type
Forced Air
Bungalows Information
Days On Market
34 Days
Rooms
Metric
Imperial
| Room | Dimensions | Features |
|---|---|---|
| Kitchen | 10.99 X 14.93 ft | |
| Dining | 9.91 X 14.93 ft | |
| Living | 16.17 X 14.93 ft | Gas Fireplace |
| Prim Bdrm | 14.34 X 14.17 ft | W/I Closet 4 Pc Ensuite |
| 2nd Br | 10.50 X 10.93 ft | |
| Laundry | 5.15 X 6.92 ft | |
| Furnace | 15.85 X 14.01 ft | |
| Utility | 9.91 X 14.40 ft | |
| 3rd Br | 13.91 X 13.09 ft | |
| 4th Br | 14.07 X 12.24 ft | |
| Family | 14.40 X 24.02 ft | |
| Pantry | 0.00 X 0.00 ft |
Ready to go See it?
Looking to Sell Your Bungalow?
Get Free Evaluation




