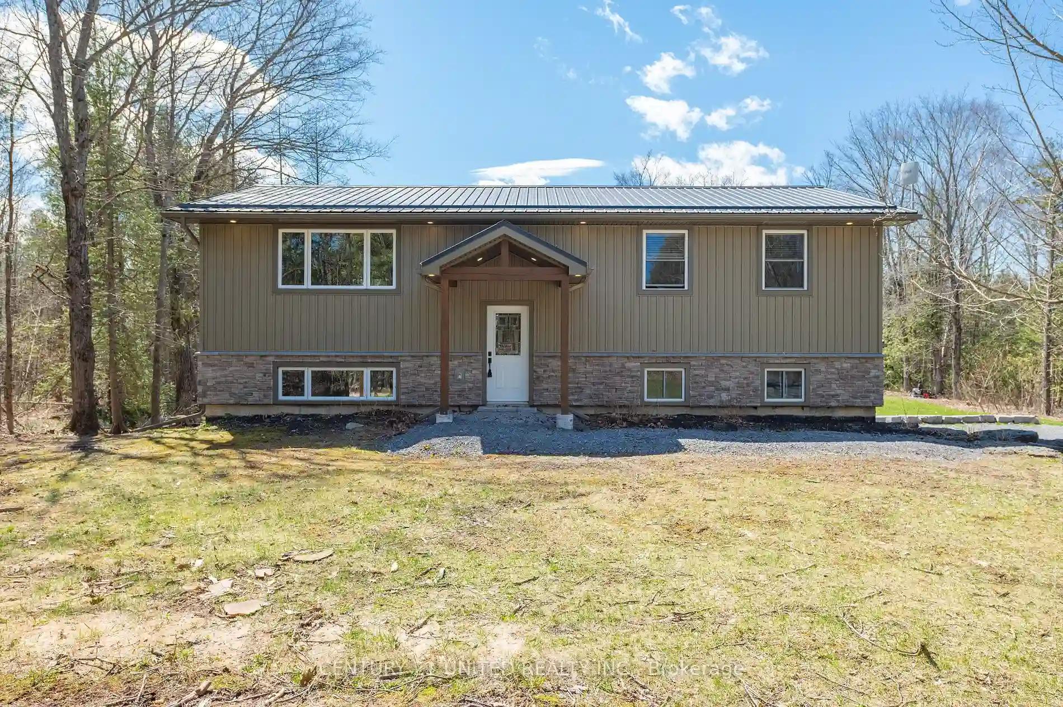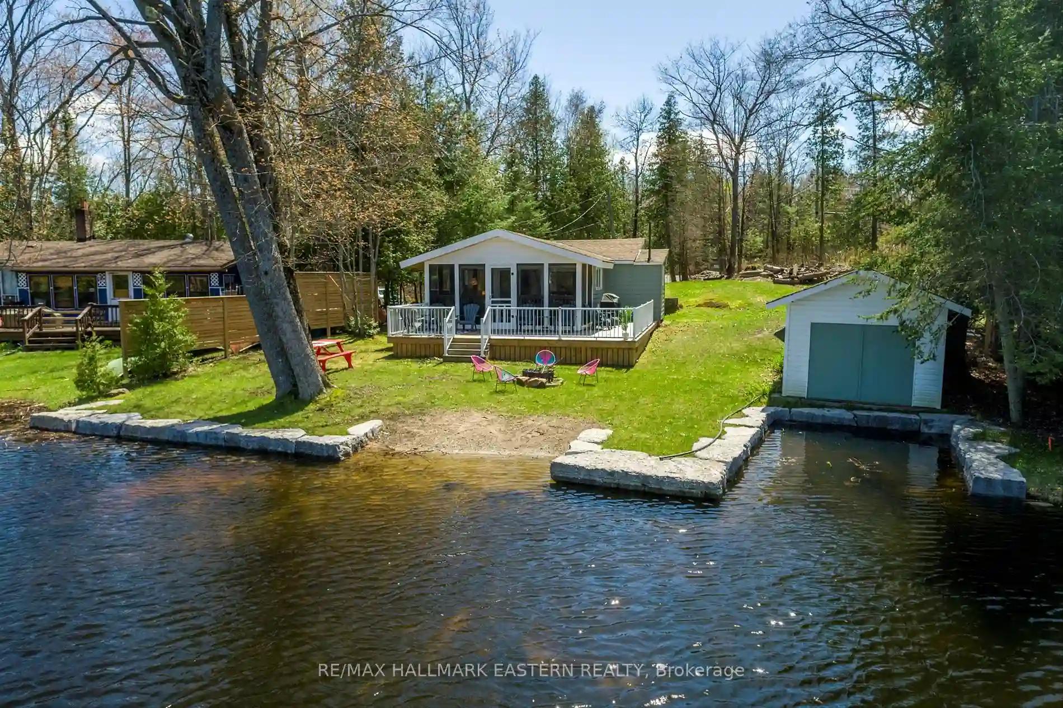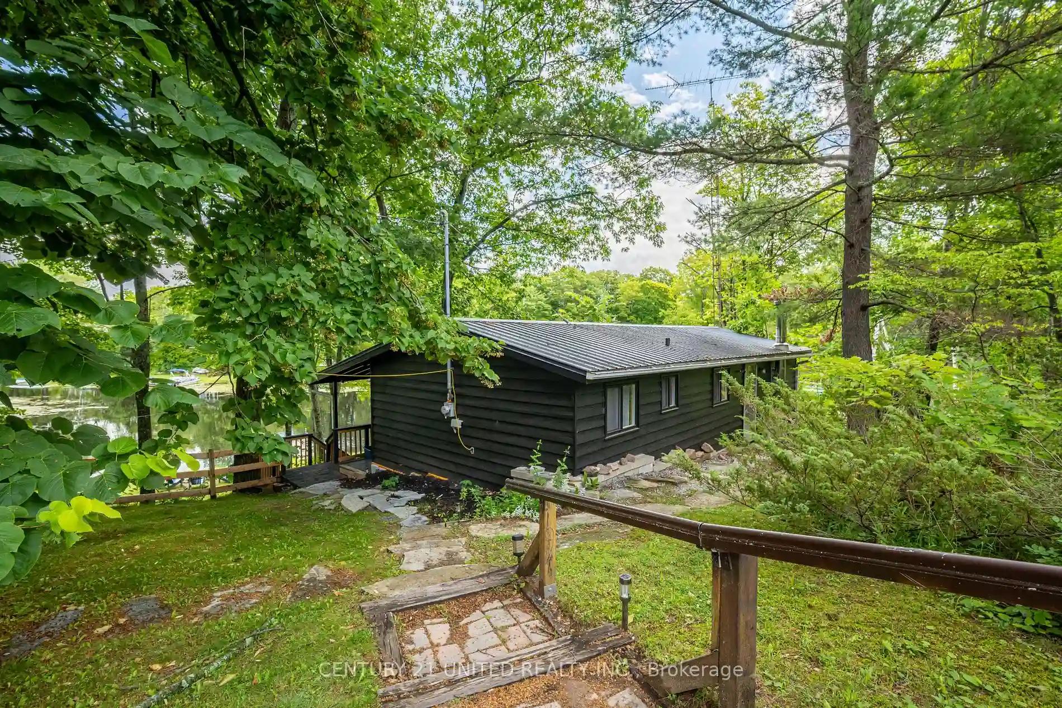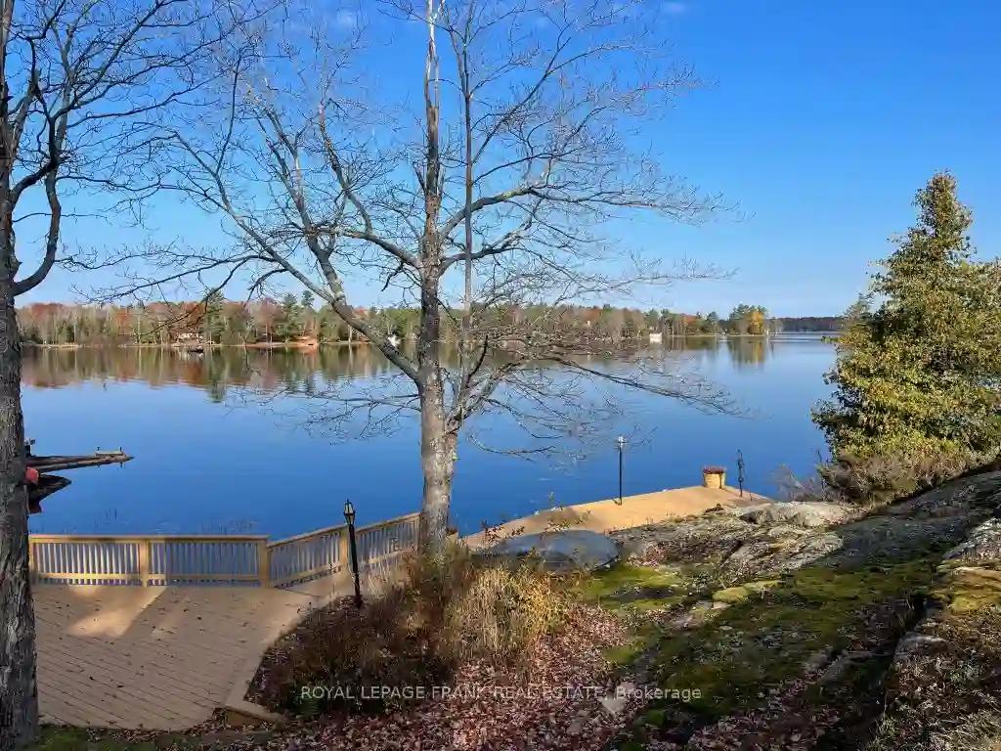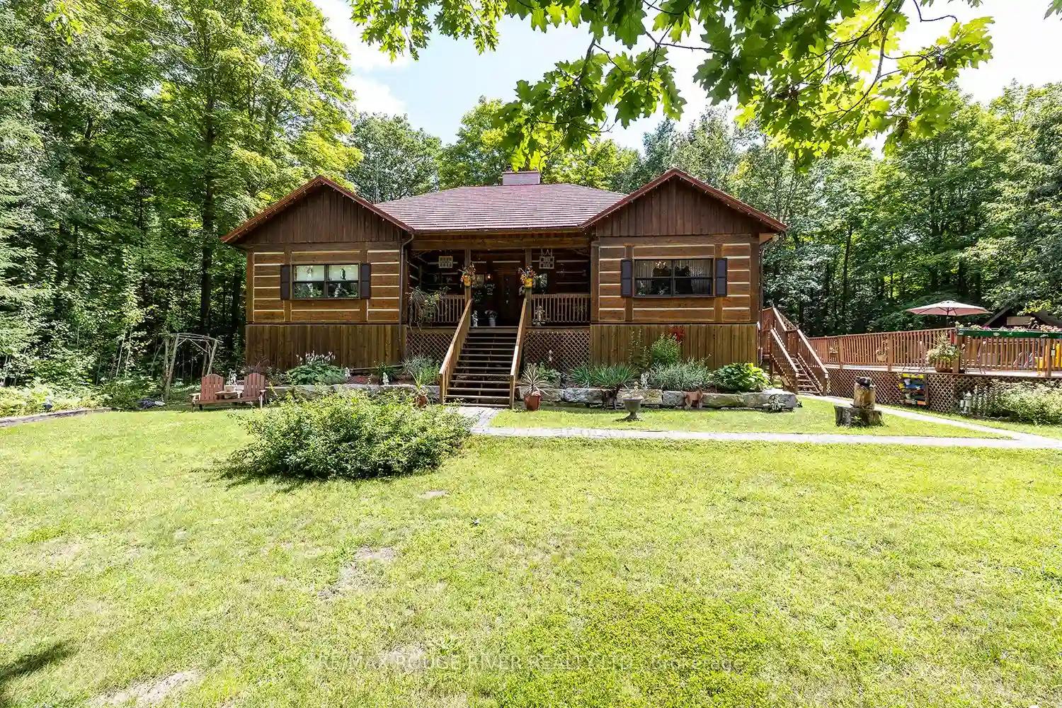Please Sign Up To View Property
2124 Mccracken's Landing Rd
Douro-Dummer, Ontario, K0L 2H0
MLS® Number : X8265170
3 + 1 Beds / 2 Baths / 8 Parking
Lot Front: 250 Feet / Lot Depth: 700 Feet
Description
Wow! Rural living at its finest. Fully renovated 4 bed, 2 bath home with modern updates on a 4 acre lot. Heart of the home is the open concept kitchen, dining and living room. Kitchen offers a large island with granite counter tops, modern cabinetry and lighting. Dining room has a walkout to the back deck, easy access to the bbq or watching the kids play in the large level backyard. Large rec-room in the basement with a wet bar and another walkout to the backyard. Updated 3 pc bath and large bedroom with above-grade windows, either give your guests their own space, or potential for an in-law space with easy accessibility. A quick 20 minute drive to Lakefield or 30 minutes to Peterborough. Close to golfing, hiking trails and lakes. Perfect spot for outdoor enthusiasts, growing families or multi-generational living!
Extras
Outdoor Generator Plug
Property Type
Detached
Neighbourhood
Rural Douro-DummerGarage Spaces
8
Property Taxes
$ 2,249.95
Area
Peterborough
Additional Details
Drive
Private
Building
Bedrooms
3 + 1
Bathrooms
2
Utilities
Water
Well
Sewer
Septic
Features
Kitchen
1
Family Room
Y
Basement
Fin W/O
Fireplace
N
External Features
External Finish
Brick
Property Features
Cooling And Heating
Cooling Type
Central Air
Heating Type
Forced Air
Bungalows Information
Days On Market
11 Days
Rooms
Metric
Imperial
| Room | Dimensions | Features |
|---|---|---|
| Kitchen | 12.66 X 10.76 ft | Granite Counter Combined W/Dining Combined W/Living |
| Dining | 9.02 X 10.76 ft | W/O To Deck Combined W/Kitchen O/Looks Backyard |
| Living | 16.50 X 14.27 ft | |
| Prim Bdrm | 12.07 X 14.11 ft | |
| 2nd Br | 9.88 X 13.94 ft | |
| 3rd Br | 8.37 X 10.56 ft | |
| Bathroom | 10.40 X 10.76 ft | 4 Pc Bath |
| Family | 16.11 X 24.70 ft | W/O To Yard Wet Bar |
| 4th Br | 15.09 X 10.86 ft | Above Grade Window |
| Bathroom | 6.46 X 9.22 ft | 3 Pc Bath |
| Utility | 10.99 X 11.88 ft | |
| Office | 4.36 X 48.23 ft |
