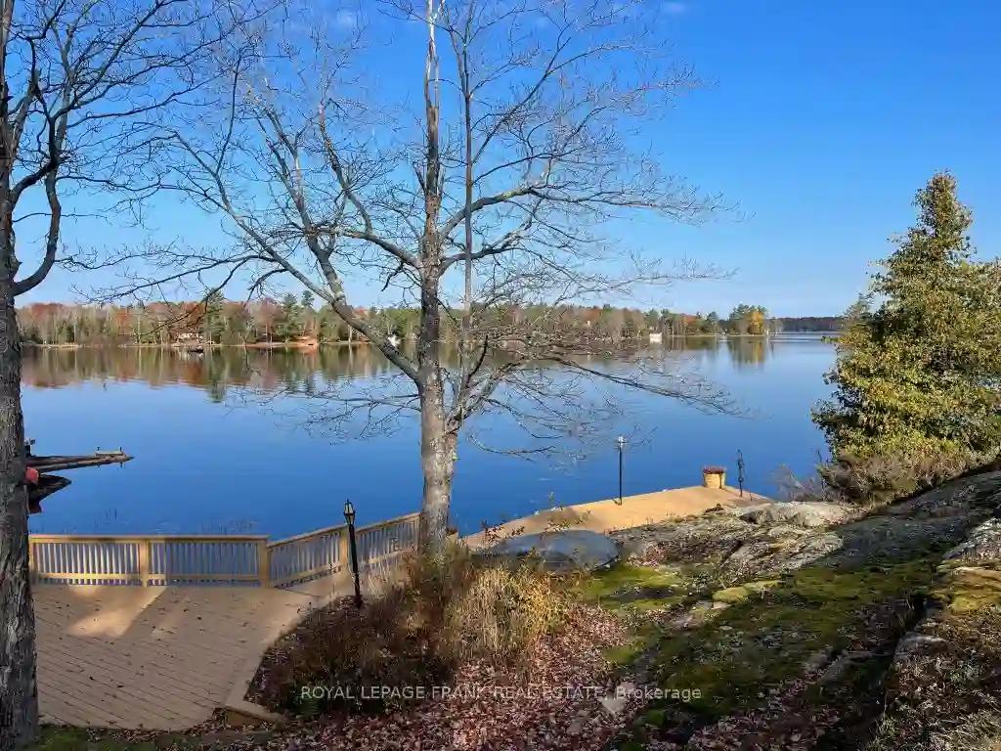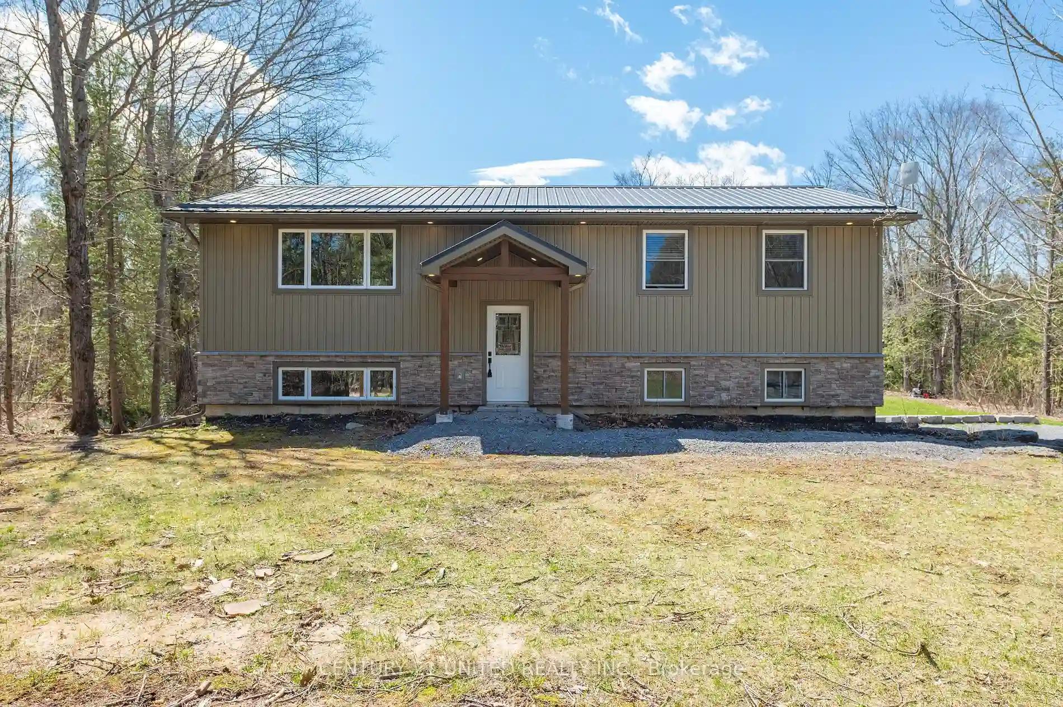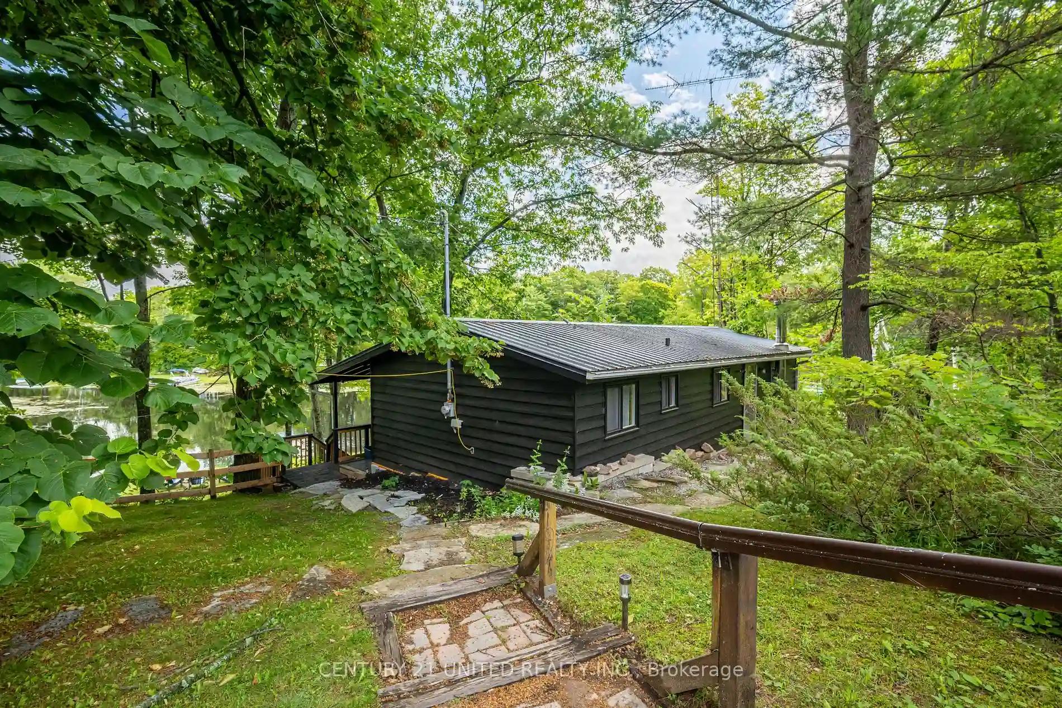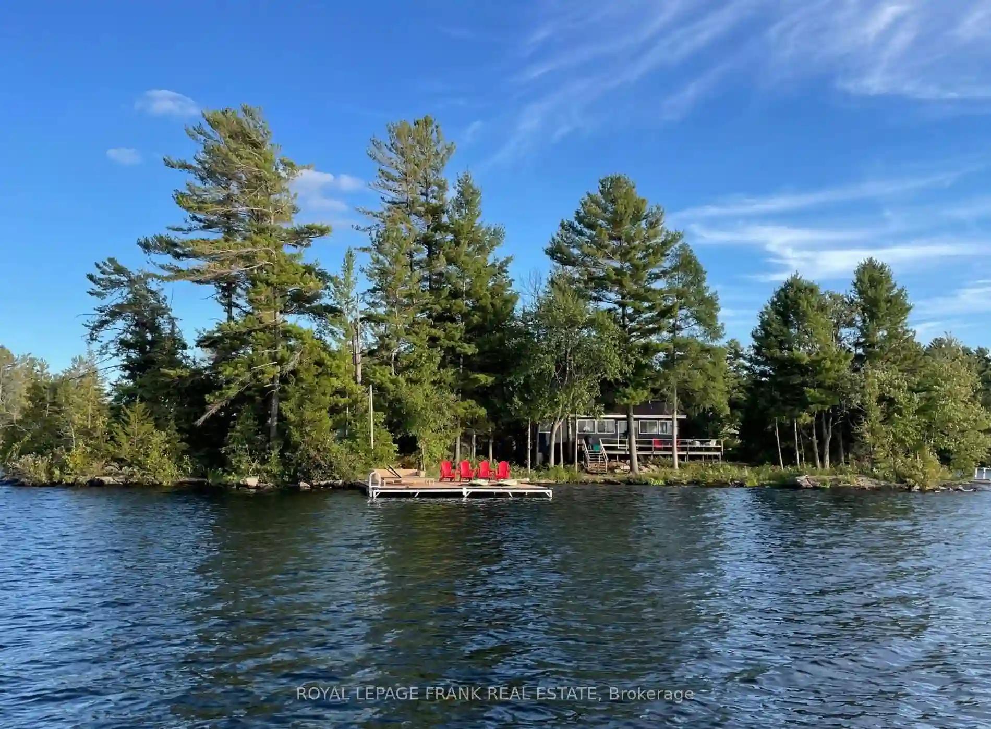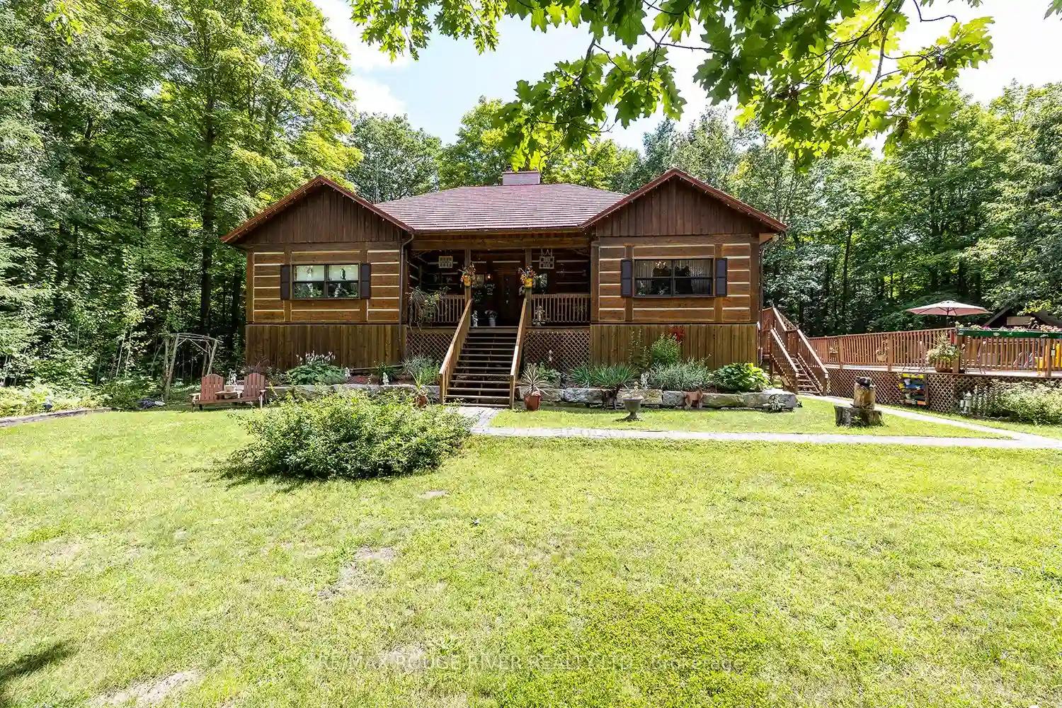Please Sign Up To View Property
2363 Lakeside Rd
Douro-Dummer, Ontario, K0L 2H0
MLS® Number : X8185886
3 Beds / 1 Baths / 4 Parking
Lot Front: 123 Feet / Lot Depth: 151 Feet
Description
Stoney Lake. Four season cottage with absolutely amazing open lake view. Bungalow style cottage with 3 bedrooms, 1 full bath, laundry room - open concept living/kitchen/dining with stone fireplace and walkout to enclosed sunporch. Unfinished basement area with lakeside garage door offering ease of access for marine storage, workshop etc. Gorgeous lot with exposed granite, mature hardwood trees, established gardens and huge waterside deck and dock in excellent condition. (Hydro to dock). Ease of access to lakeside large level area. This cottage has been very well cared for and is in good solid condition with fabulous view & northwest exposure (sunsets), approximately 5 feet of depth at the dock - beautiful terrain. Turnkey cottage - fully furnished and includes an 18' Berkshire pontoon with 40 HP.
Extras
--
Property Type
Detached
Neighbourhood
Rural Douro-DummerGarage Spaces
4
Property Taxes
$ 4,924
Area
Peterborough
Additional Details
Drive
Mutual
Building
Bedrooms
3
Bathrooms
1
Utilities
Water
Other
Sewer
Septic
Features
Kitchen
1
Family Room
N
Basement
Part Bsmt
Fireplace
Y
External Features
External Finish
Wood
Property Features
Cooling And Heating
Cooling Type
None
Heating Type
Baseboard
Bungalows Information
Days On Market
33 Days
Rooms
Metric
Imperial
| Room | Dimensions | Features |
|---|---|---|
| Living | 26.12 X 14.67 ft | |
| Kitchen | 19.72 X 7.35 ft | |
| Sunroom | 21.88 X 10.33 ft | |
| Foyer | 11.55 X 7.81 ft | |
| Prim Bdrm | 12.34 X 10.99 ft | |
| 2nd Br | 10.10 X 9.74 ft | |
| 3rd Br | 10.10 X 9.71 ft | |
| Laundry | 9.74 X 7.05 ft | |
| Bathroom | 4.95 X 7.55 ft |
