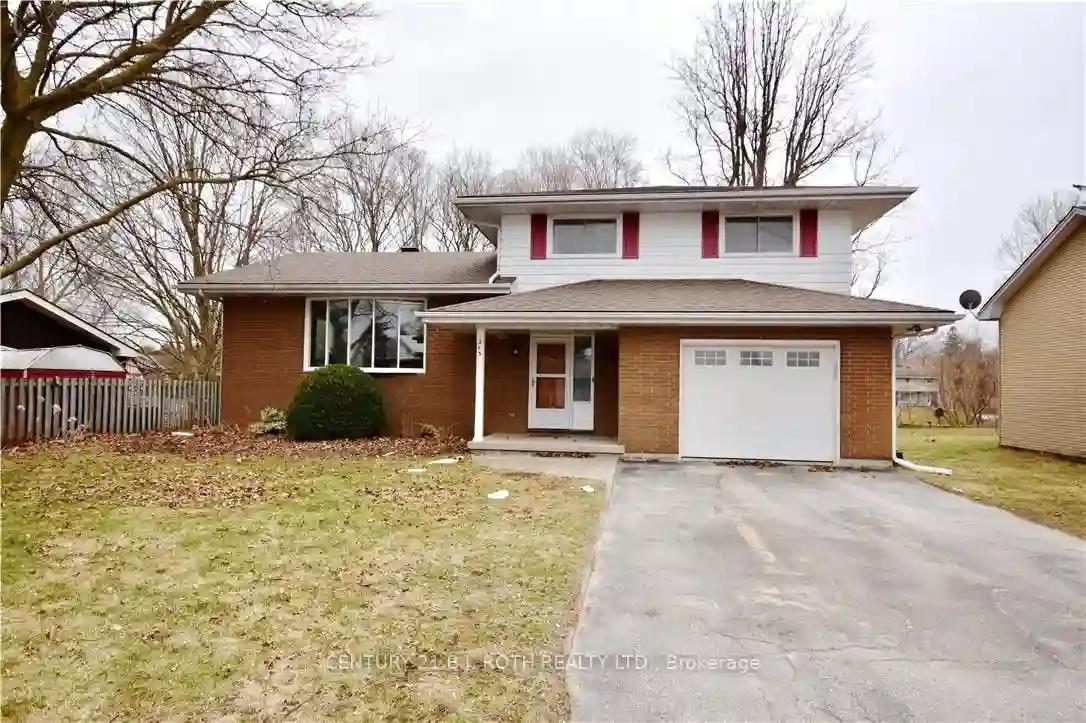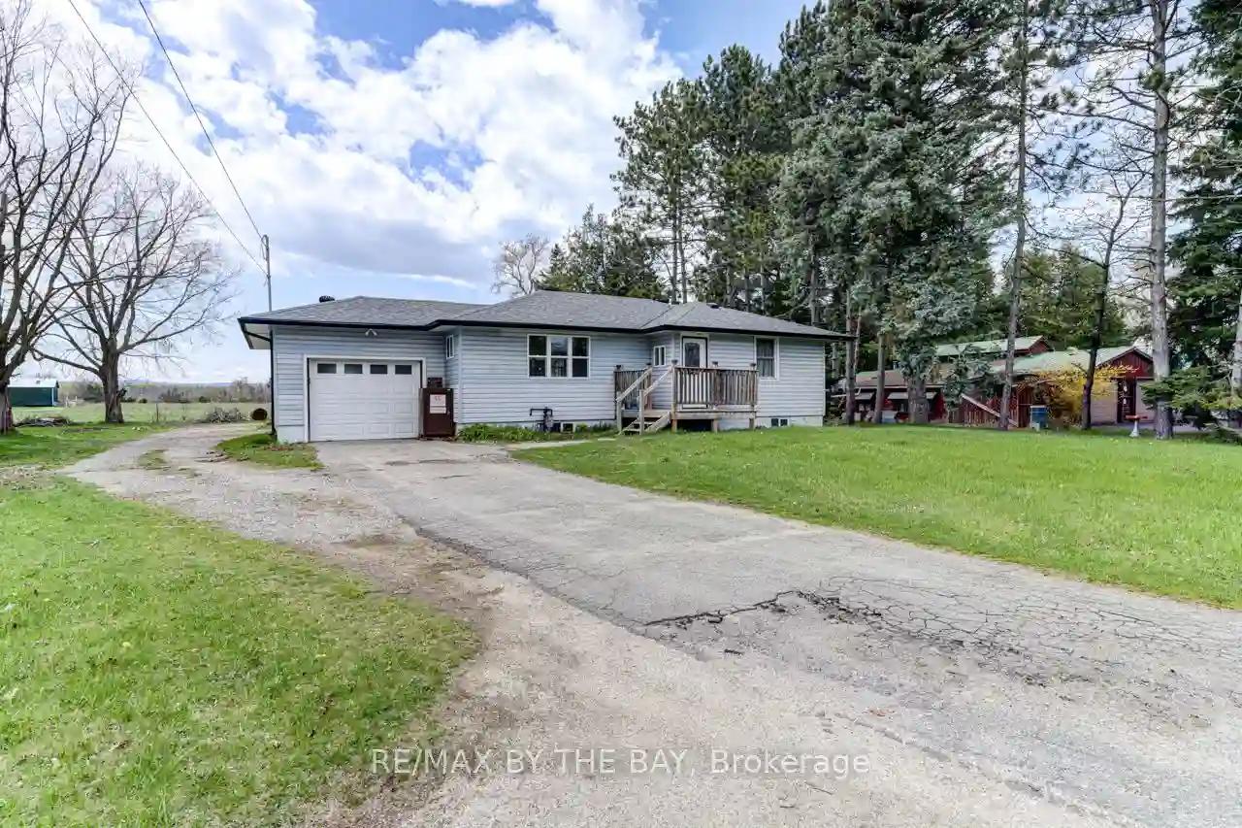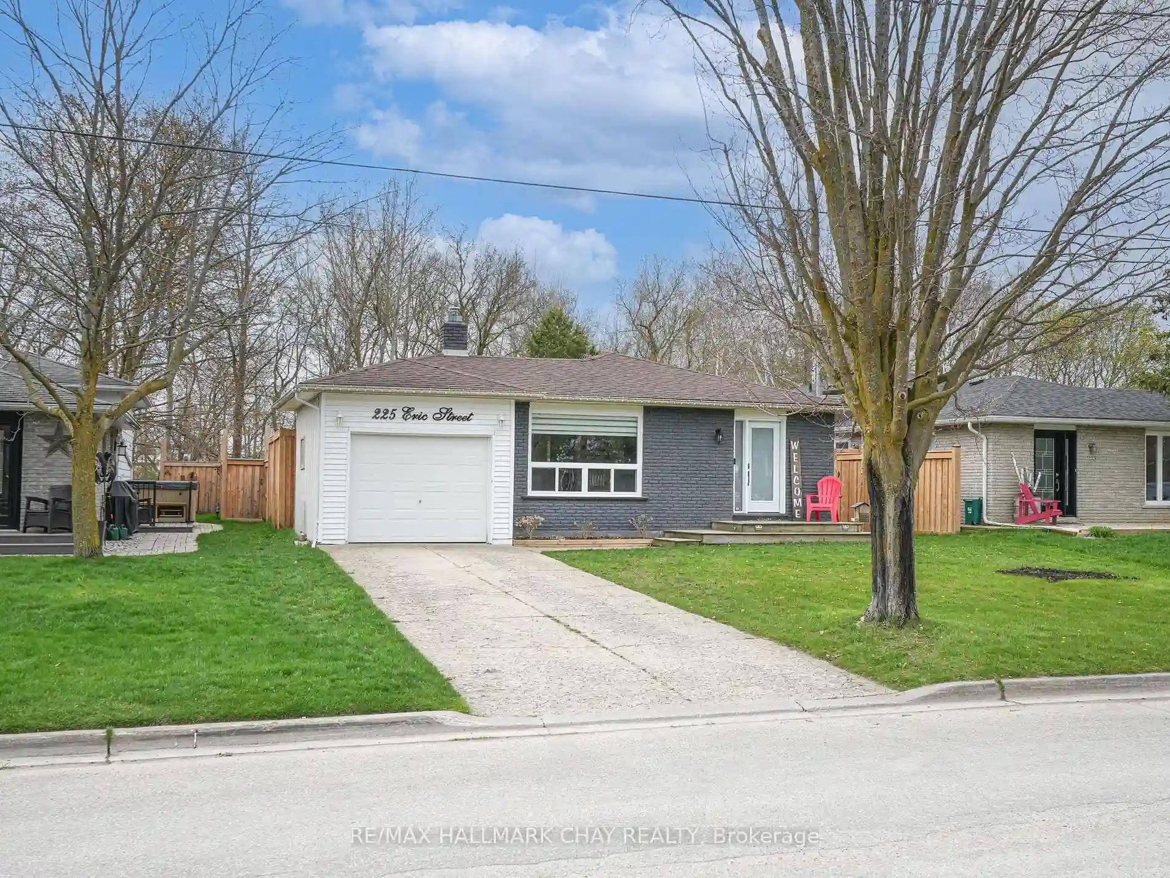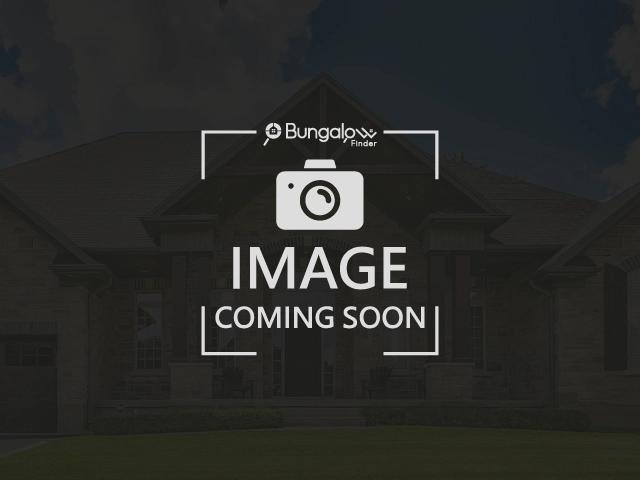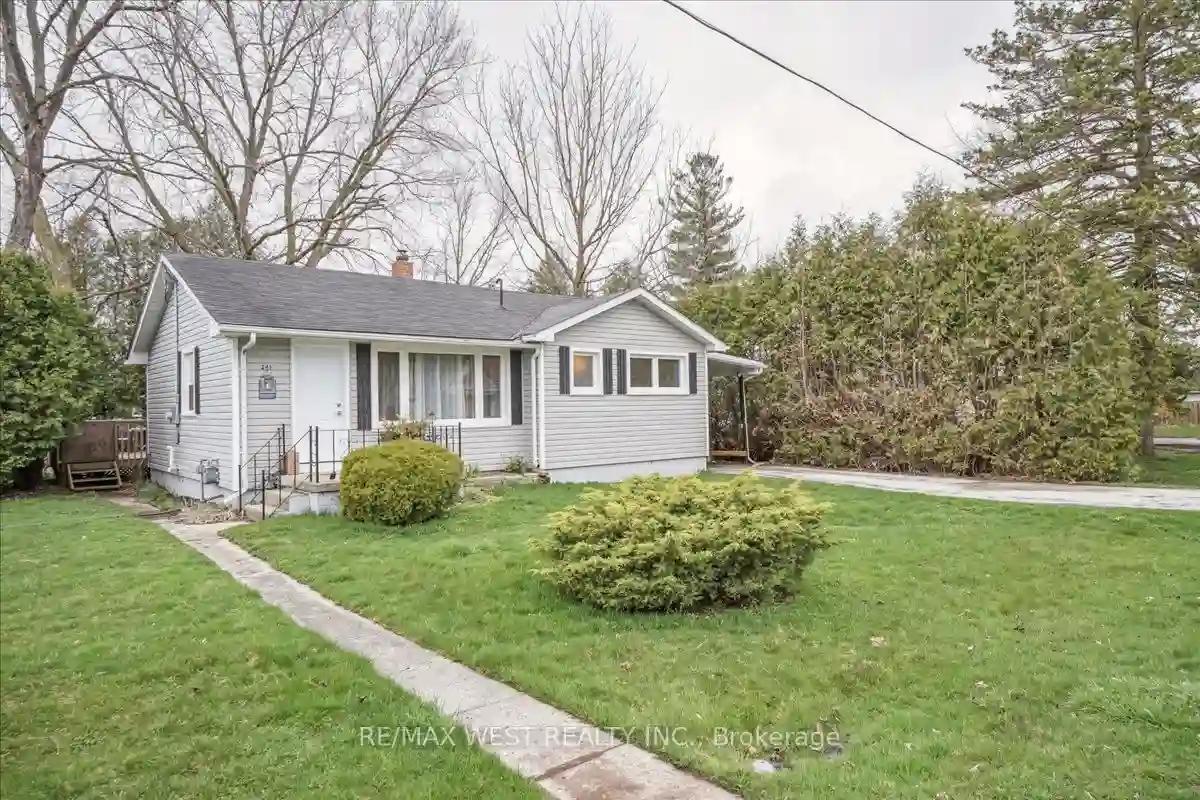Please Sign Up To View Property
215 Hamilton Dr
Clearview, Ontario, L0M 1S0
MLS® Number : S8270746
3 Beds / 2 Baths / 5 Parking
Lot Front: 70 Feet / Lot Depth: 179 Feet
Description
Step into 215 Hamilton Drive & immediately feel at home! Nestled in the charming hamlet of Stayner, this vibrant community offers both serenity and convenience. A separate basement entrance opens the door to a myriad of possibilities. The lower level could easily accommodate an in-law suite or separate basement apartment! This delightful 3-bedroom, 2-bathroom residence welcomes you with a bright foyer that flows seamlessly into the sunlit living & dining areas, perfect for hosting family gatherings! The spacious eat-in kitchen boasts ample storage, an updated backsplash, and a picturesque view of the sprawling yard bordered by a serene creek. Adjacent to the kitchen, the inviting family room features a warm gas fireplace & sliding doors out to the patio, an ideal entertaining space. Ample closet space, a convenient powder room, & garage access complete the main level. Upstairs, discover the primary bedroom boasting three closets, alongside two additional well-appointed bedrooms adorned with new broadloom, all serviced by a 5-piece bathroom. The lower level presents a vast recreational space and an expansive laundry room with its own entrance, offering potential for an in-law suite or secondary accommodation. Conveniently located within steps of all amenities and a short drive from Barrie, Collingwood, Wasaga Beach, and Borden, this home sits on an impressive 70'x179' lot with mature trees, providing privacy & a serene backdrop. Your family will relish the tranquility & delight in the local wildlife. Schedule a viewing today to experience the charm of this home and the allure of its ideal neighborhood! Recent updates include laminate flooring and carpet (2023), fresh paint, new trim, backsplash & more!
Extras
--
Additional Details
Drive
Private
Building
Bedrooms
3
Bathrooms
2
Utilities
Water
Municipal
Sewer
Sewers
Features
Kitchen
1
Family Room
Y
Basement
Full
Fireplace
Y
External Features
External Finish
Brick
Property Features
Cooling And Heating
Cooling Type
Central Air
Heating Type
Radiant
Bungalows Information
Days On Market
11 Days
Rooms
Metric
Imperial
| Room | Dimensions | Features |
|---|---|---|
| Family | 23.82 X 13.42 ft | Fireplace Laminate Walk-Out |
| Living | 21.16 X 11.32 ft | Bow Window Laminate Open Concept |
| Dining | 12.50 X 6.99 ft | Laminate Open Concept |
| Kitchen | 12.83 X 10.07 ft | Eat-In Kitchen Laminate |
| Breakfast | 8.33 X 10.17 ft | Laminate Open Concept |
| Prim Bdrm | 12.34 X 13.42 ft | |
| Br | 10.76 X 13.58 ft | Broadloom |
| Br | 12.24 X 9.32 ft | Broadloom |
| Rec | 21.26 X 14.99 ft | Broadloom |
| Laundry | 21.26 X 13.42 ft | Broadloom Walk-Up |
