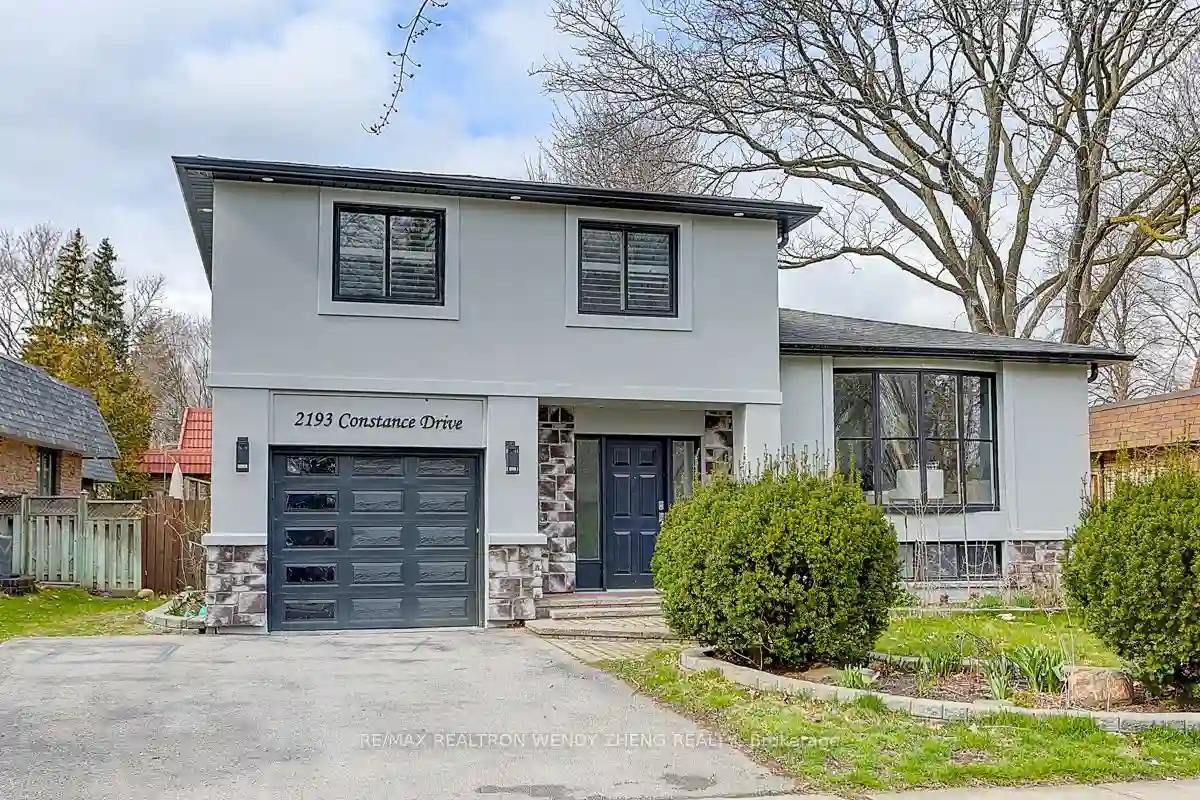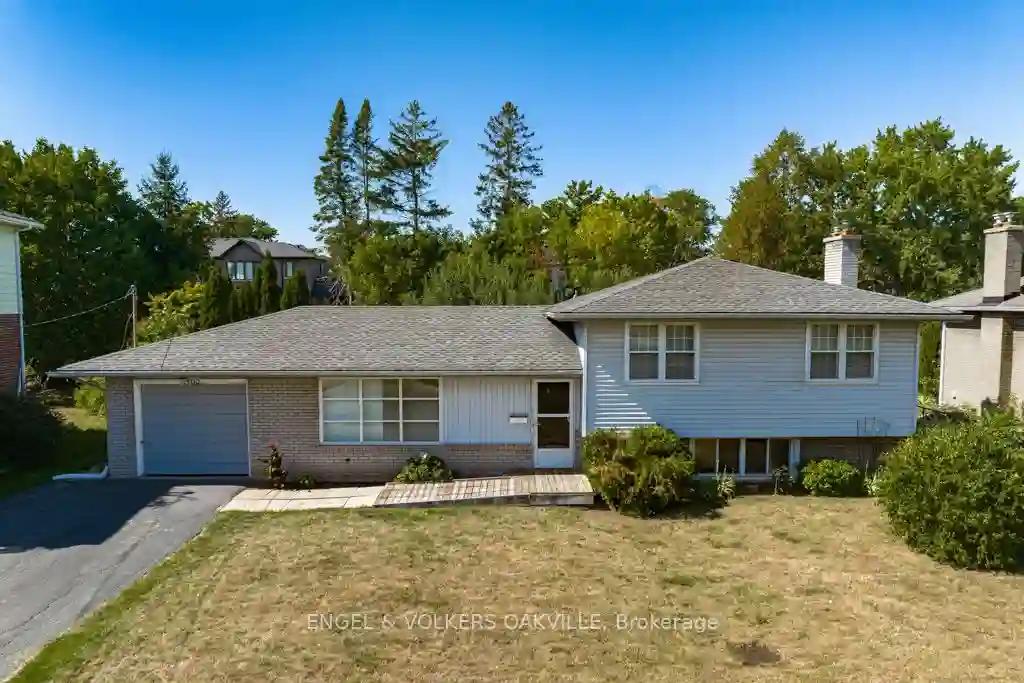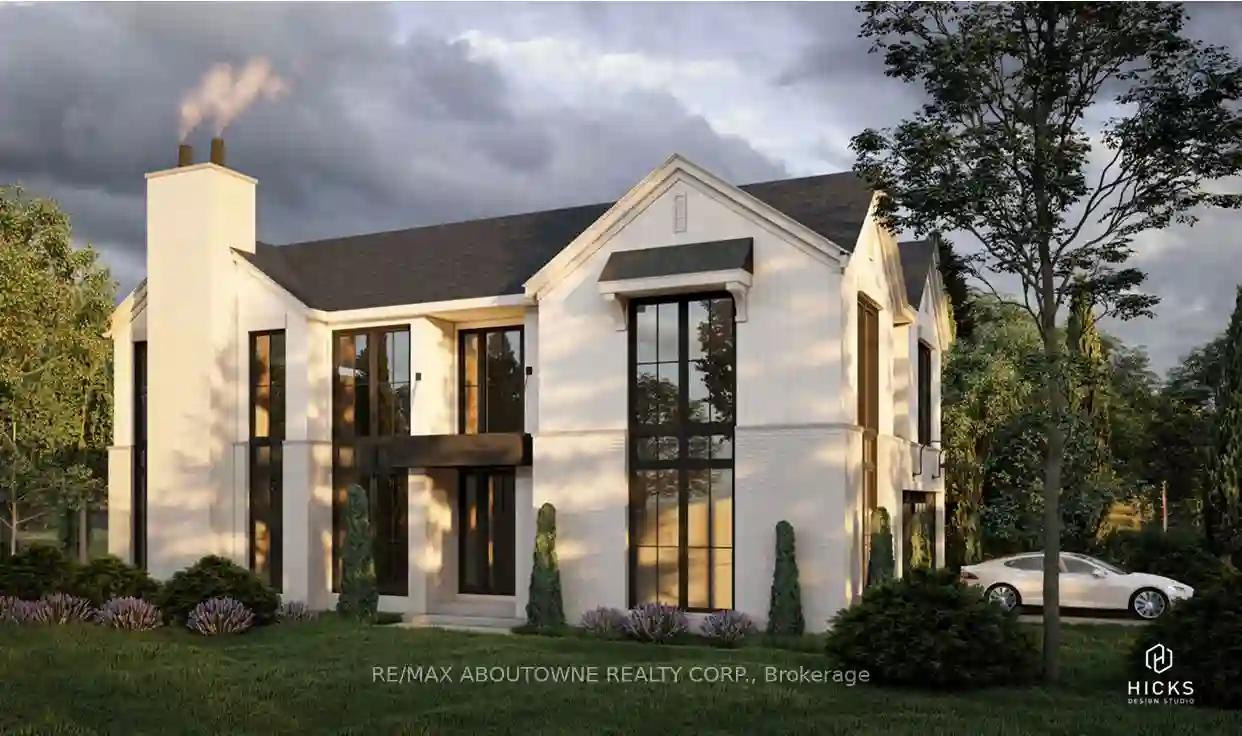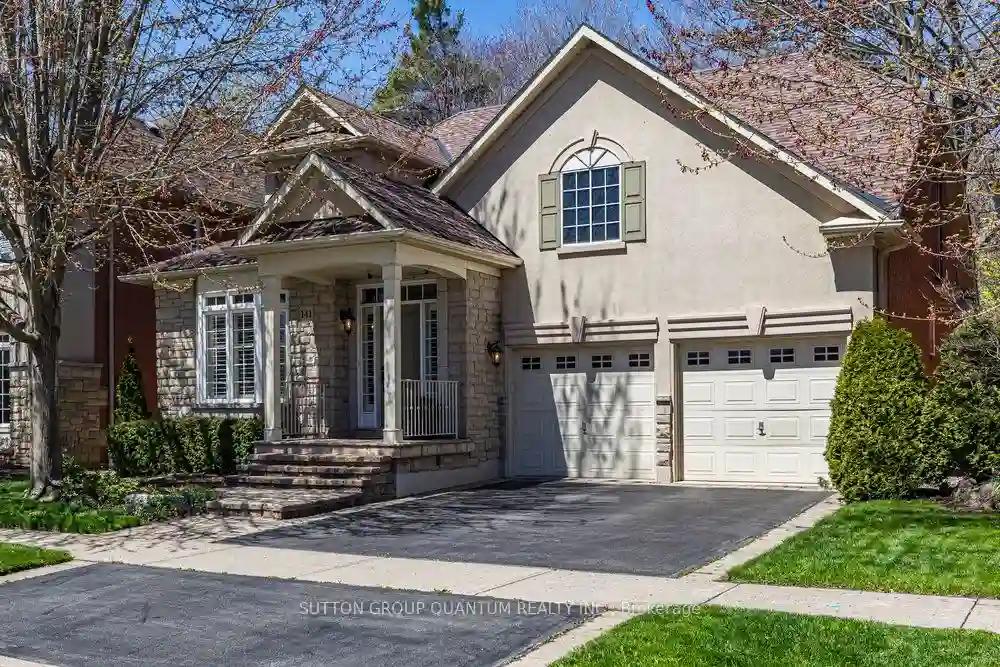Please Sign Up To View Property
2193 Constance Dr
Oakville, Ontario, L6J 5L5
MLS® Number : W8209624
4 + 2 Beds / 4 Baths / 3 Parking
Lot Front: 63.96 Feet / Lot Depth: 119.8 Feet
Description
Well Upgraded 4-Lvl Sidesplit Detached W/ Modern Black/Light Grey Color Combo In All Newer Stucco & Stone Exterior! Smooth Ceiling & Tons Of Pot Lights In Almost Whole House, Wide-Plank Handscraped Hardwood Throughout All 3 Lvls, Open Concept Chef's Kitchen W/ Designed Fl-To-Ceiling Extended Cabinet, Huge Centre Island W/ Contrasting Granite Countertop As Eat-In Kitchen Table, Kitchen Walk Out To Newly Painted Good Sized Deck Plus 4 Pcs Ensuite Family Walk Out To Patio, Features Added 2 Pcs Bath W/ Shower At Foyer On Ground, Large Opening Skylight Over Hallway, 4 Pcs Ensuite Primary Br W/ His/Hers Closet, Extra 2 Pcs Bath Conveniently On 2nd, Newly Refinished Bsmt W/ Extra 2 Brs. Pro Landscaped In Interlock Walkway & Patio, Flower Bed Surrounds & Pergola. All Newer Roof/Fascia/Eavestrough/Soffit & Lighting (21).
Extras
--
Additional Details
Drive
Pvt Double
Building
Bedrooms
4 + 2
Bathrooms
4
Utilities
Water
Municipal
Sewer
Sewers
Features
Kitchen
1
Family Room
Y
Basement
Finished
Fireplace
Y
External Features
External Finish
Stone
Property Features
Cooling And Heating
Cooling Type
Central Air
Heating Type
Forced Air
Bungalows Information
Days On Market
43 Days
Rooms
Metric
Imperial
| Room | Dimensions | Features |
|---|---|---|
| Living | 18.83 X 16.83 ft | Hardwood Floor Combined W/Dining Bow Window |
| Dining | 18.83 X 16.83 ft | Hardwood Floor Combined W/Living Open Concept |
| Kitchen | 16.67 X 9.32 ft | Hardwood Floor Centre Island W/O To Deck |
| Prim Bdrm | 15.58 X 10.01 ft | Hardwood Floor Fireplace W/O To Patio |
| 2nd Br | 12.60 X 11.15 ft | Hardwood Floor His/Hers Closets 4 Pc Ensuite |
| 3rd Br | 9.32 X 8.07 ft | Hardwood Floor California Shutters O/Looks Garden |
| 4th Br | 11.15 X 8.33 ft | Hardwood Floor Large Closet 2 Pc Bath |
| Family | 11.68 X 8.01 ft | Hardwood Floor B/I Closet O/Looks Backyard |
| 5th Br | 18.83 X 6.43 ft | Vinyl Floor Mirrored Closet |
| Br | 18.83 X 8.43 ft | Vinyl Floor Above Grade Window |
| Laundry | 8.99 X 7.48 ft | Vinyl Floor Laundry Sink |




