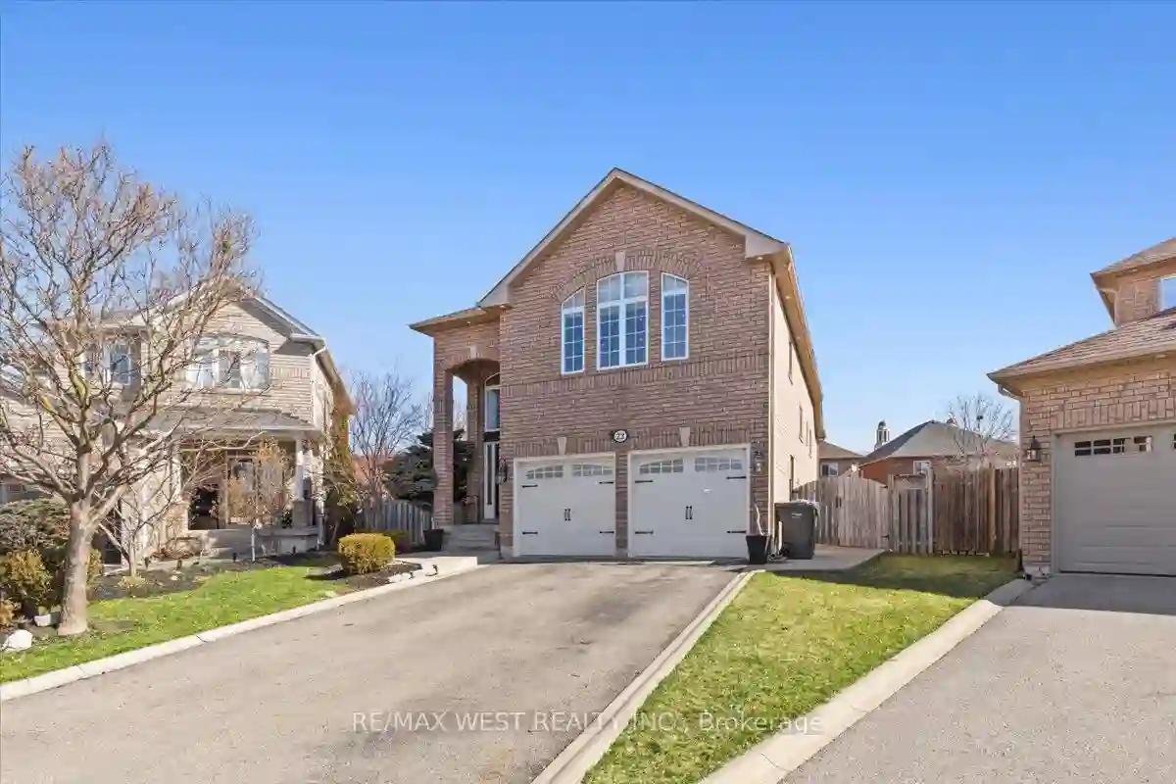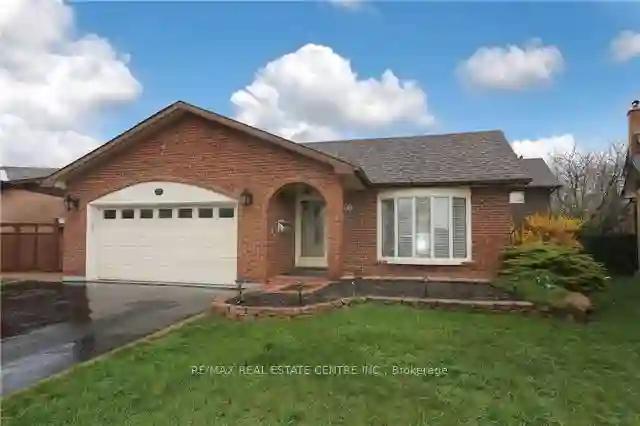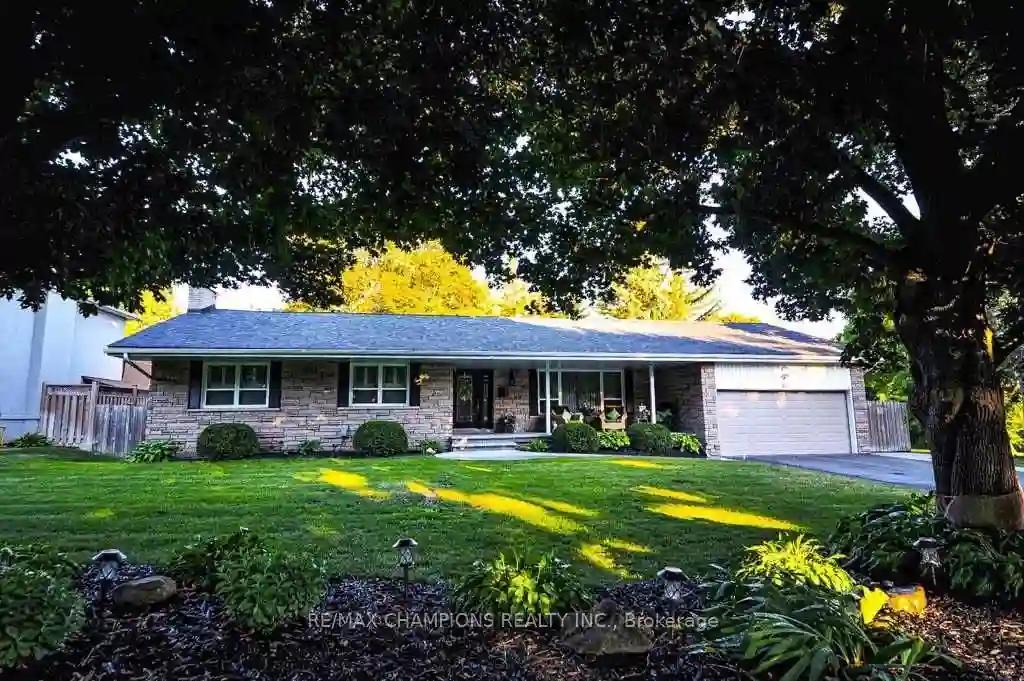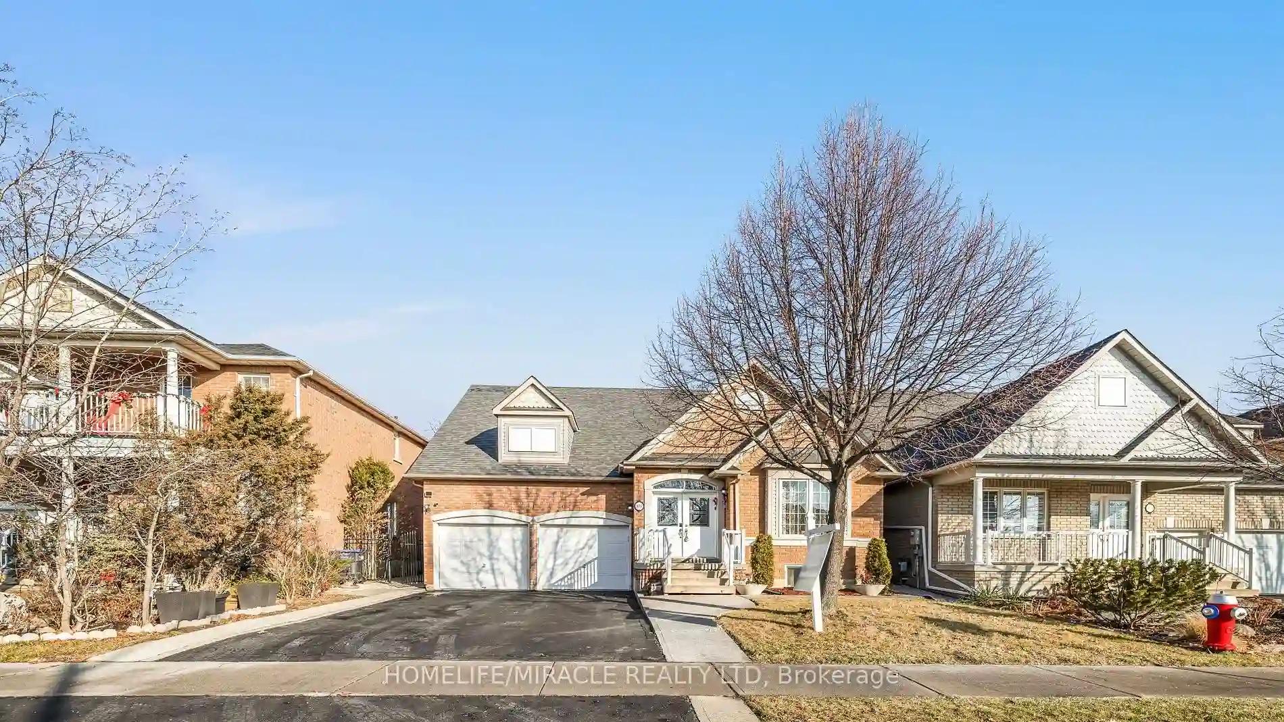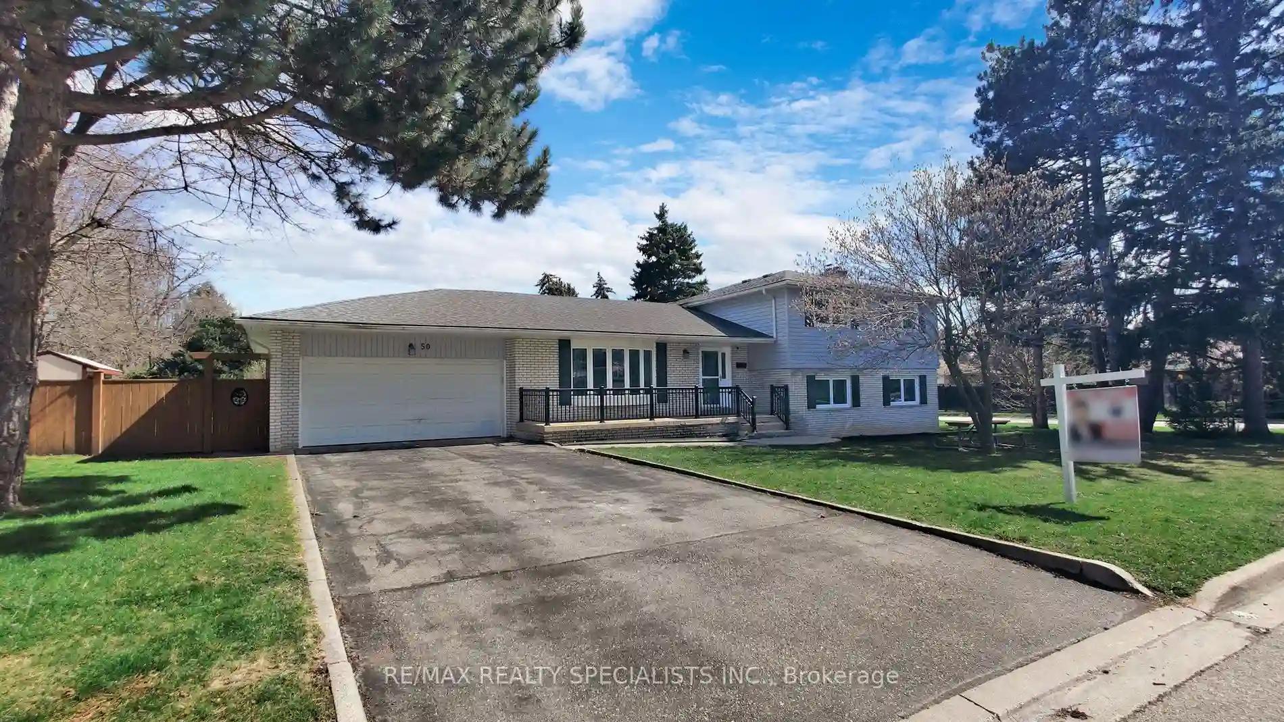Please Sign Up To View Property
22 Ash Crt
Brampton, Ontario, L7A 1L5
MLS® Number : W8265074
5 Beds / 3 Baths / 6 Parking
Lot Front: 56.96 Feet / Lot Depth: 129.14 Feet
Description
Welcome to 22 Ash Court, Brampton. Stunning raised bungalow that is fully renovated, boasting a massive white kitchen with huge centre island, quartz counter tops, s/s gas stove, s/s fridge, b/i dishwasher,2 beverage fridges, one at each end of the island, large enough to host the biggest of family gatherings, living room dining room, combination with gas fireplace and walk out to massive pie shaped lot and huge deck, perfect for the home entertainer, three bedrooms on the main level with two renovated baths and hardwood flooring. The lower level is absolutely perfect for an In-law suite or the extended family, two additional bedrooms, full washroom, spacious family room, and a roughed in kitchen. All of this makes the property perfect for the home entertainer and for the extended family. Shows 10+ plus. Massive pie shaped lot, located minutes from the 410 Hwy and the proposed 413 Hwy.
Extras
--
Additional Details
Drive
Private
Building
Bedrooms
5
Bathrooms
3
Utilities
Water
Municipal
Sewer
Sewers
Features
Kitchen
1
Family Room
N
Basement
Finished
Fireplace
Y
External Features
External Finish
Brick
Property Features
Cooling And Heating
Cooling Type
Central Air
Heating Type
Forced Air
Bungalows Information
Days On Market
9 Days
Rooms
Metric
Imperial
| Room | Dimensions | Features |
|---|---|---|
| Kitchen | 16.11 X 12.70 ft | Porcelain Floor Centre Island Quartz Counter |
| Dining | 18.90 X 16.21 ft | Porcelain Floor Pot Lights W/O To Yard |
| Living | 21.23 X 12.17 ft | Hardwood Floor Gas Fireplace |
| Prim Bdrm | 18.24 X 10.93 ft | Hardwood Floor Ensuite Bath W/I Closet |
| 2nd Br | 11.45 X 9.74 ft | Hardwood Floor Window Closet |
| 3rd Br | 10.63 X 10.86 ft | Hardwood Floor Window Closet |
| Family | 31.23 X 18.08 ft | Laminate Pot Lights |
| 4th Br | 11.58 X 10.10 ft | Laminate |
| 5th Br | 11.45 X 9.74 ft | Laminate |
