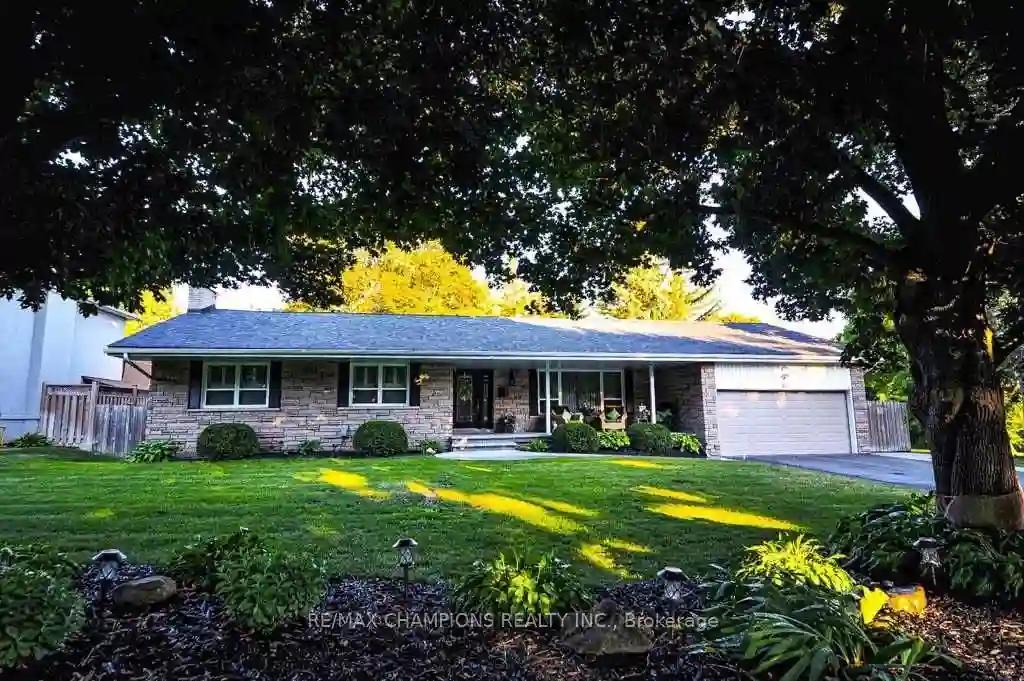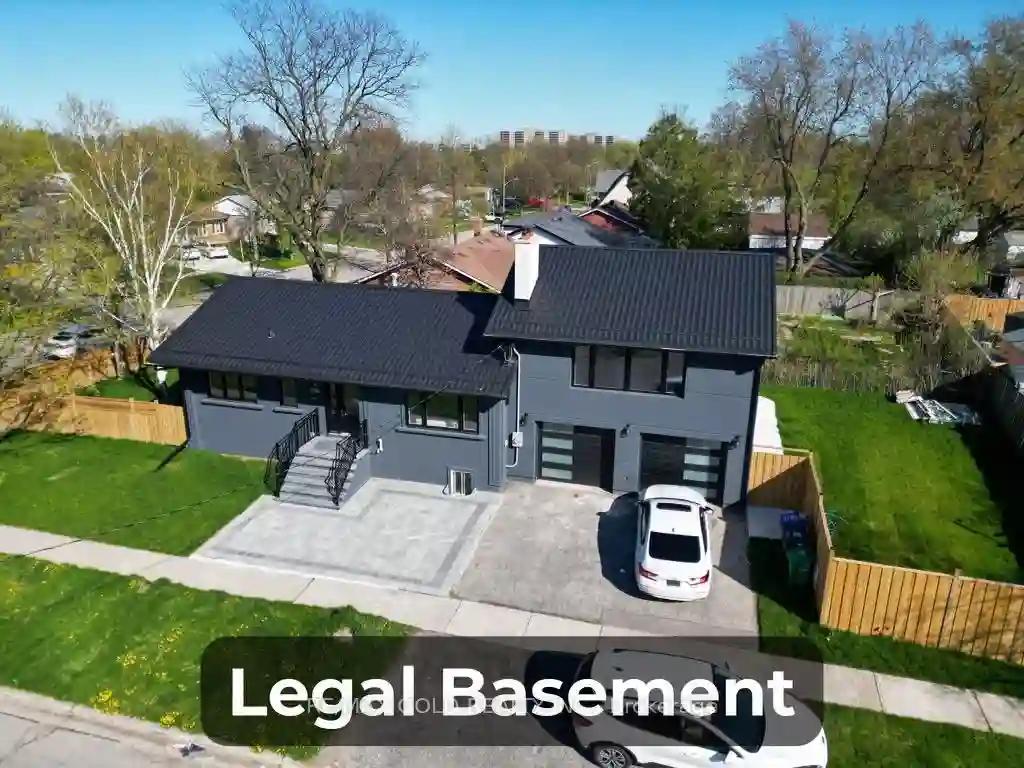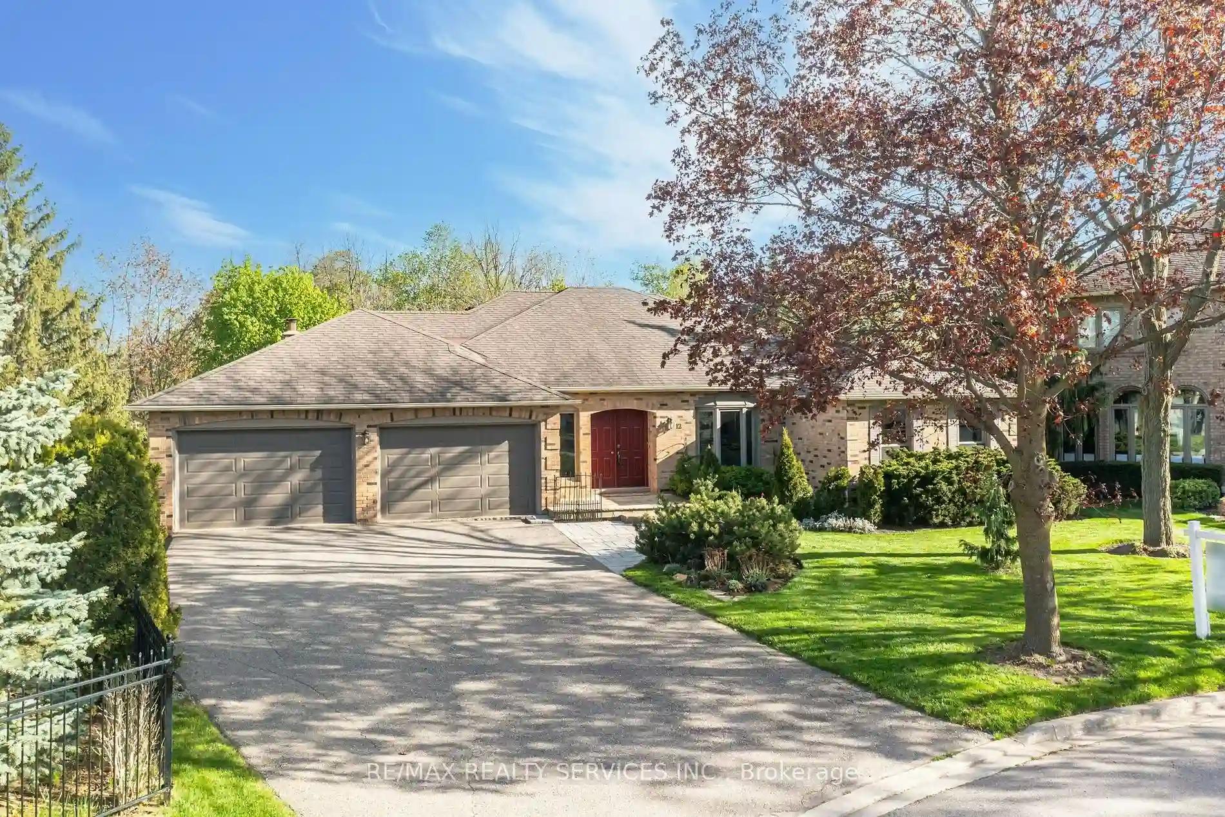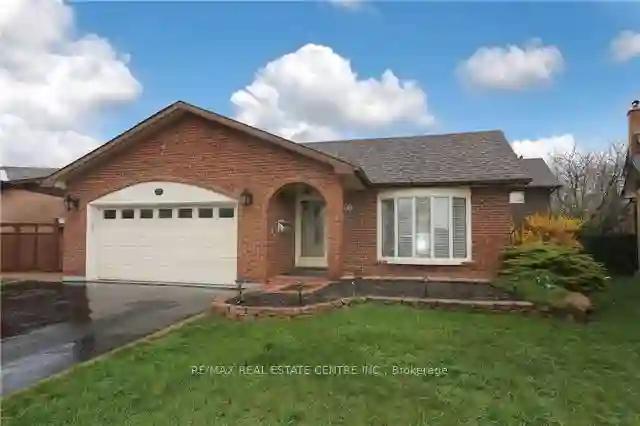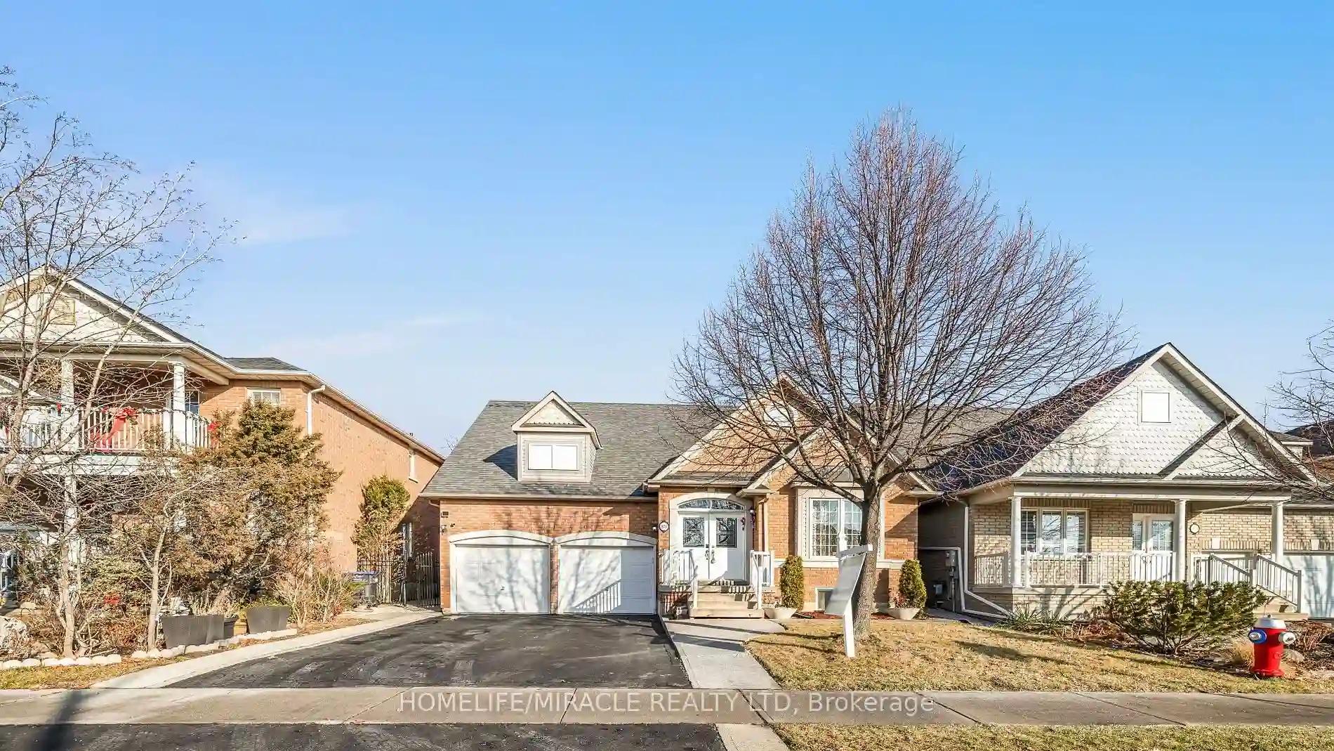Please Sign Up To View Property
85 Hillside Dr
Brampton, Ontario, L6S 1A7
MLS® Number : W8266774
3 + 2 Beds / 3 Baths / 8 Parking
Lot Front: 79.56 Feet / Lot Depth: 150 Feet
Description
Huge Executive Bungalow With 2 Entrances In Bramalea Woods, Alongside Green Space With Biking/Hiking Trails. Large Treed Lot, Spacious Deck Overlooking Patio. Custom Built Shed/Workshop With Electricity. Garage Wired For Electric Vehicle. Irrigation System & Solar Landscape Lighting. Two Gourmet Kitchens With Granite Countertops. Smart Home Wired, Acoustic Sound Throughout, Property Surveillance. $$$$ Spent On Upgrades Comments Too Many To Mention.
Extras
Fridge, counter top gas stove, built-in dishwasher, double oven, all electrical light fixtures, window coverings, basement fridge, counter top stove, built-in oven, clothes washer and dryer, gdo with remote, garden shed.
Additional Details
Drive
Pvt Double
Building
Bedrooms
3 + 2
Bathrooms
3
Utilities
Water
Municipal
Sewer
Sewers
Features
Kitchen
1 + 1
Family Room
Y
Basement
Part Fin
Fireplace
Y
External Features
External Finish
Brick
Property Features
Cooling And Heating
Cooling Type
Central Air
Heating Type
Forced Air
Bungalows Information
Days On Market
16 Days
Rooms
Metric
Imperial
| Room | Dimensions | Features |
|---|---|---|
| Living | 20.01 X 13.12 ft | Hardwood Floor Combined W/Dining |
| Dining | 11.15 X 9.84 ft | Hardwood Floor Picture Window |
| Kitchen | 16.08 X 14.11 ft | Updated Hardwood Floor Breakfast Bar |
| Family | 18.04 X 13.45 ft | Hardwood Floor Fireplace W/O To Deck |
| Prim Bdrm | 14.11 X 13.12 ft | 3 Pc Ensuite Hardwood Floor Closet |
| 2nd Br | 13.78 X 11.81 ft | Closet Window |
| 3rd Br | 12.14 X 10.17 ft | Closet Window |
| Kitchen | 13.12 X 12.47 ft | Family Size Kitchen Centre Island Ceramic Back Splash |
| Sitting | 16.40 X 12.80 ft | Pot Lights Fireplace |
| 4th Br | 14.11 X 12.14 ft | Broadloom Closet |
| 5th Br | 13.12 X 9.84 ft | Broadloom Closet |
