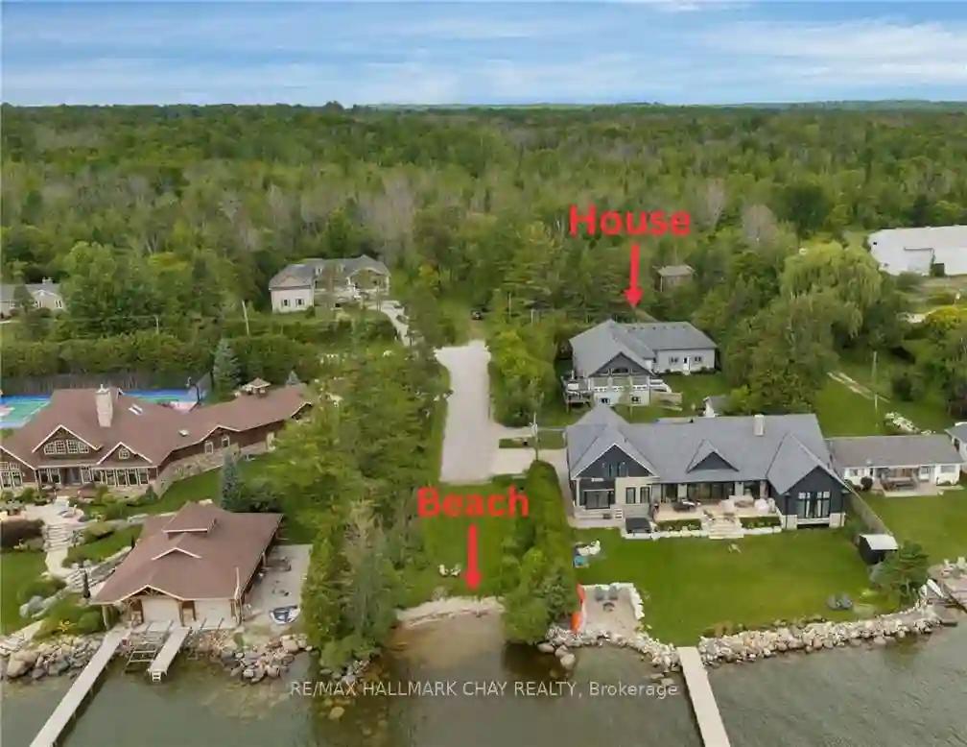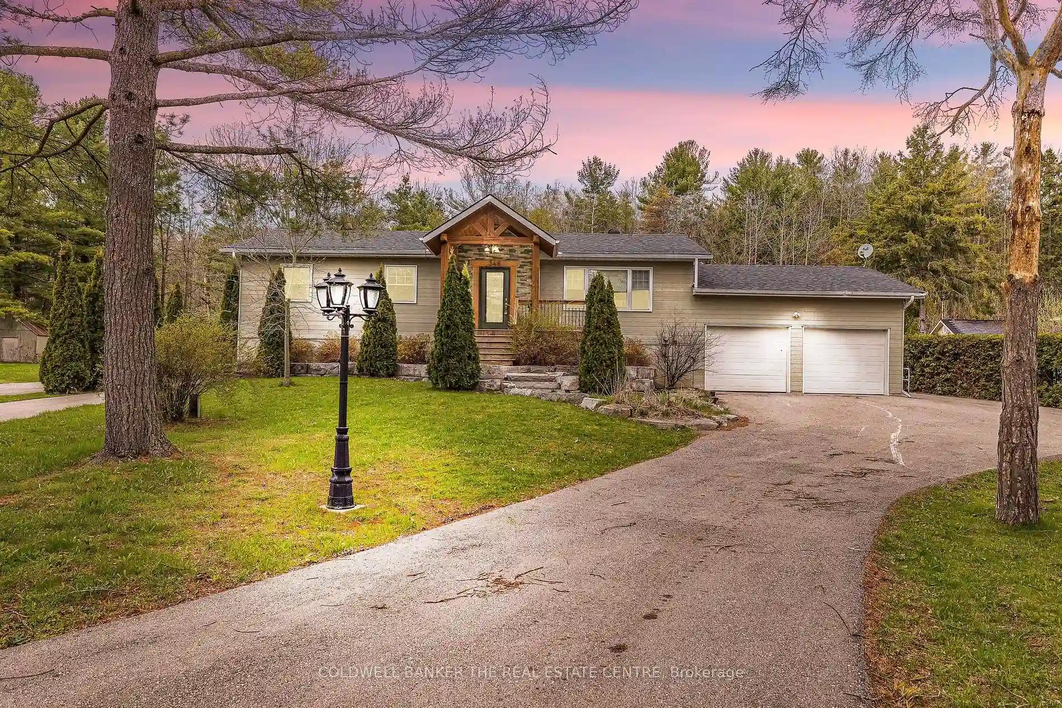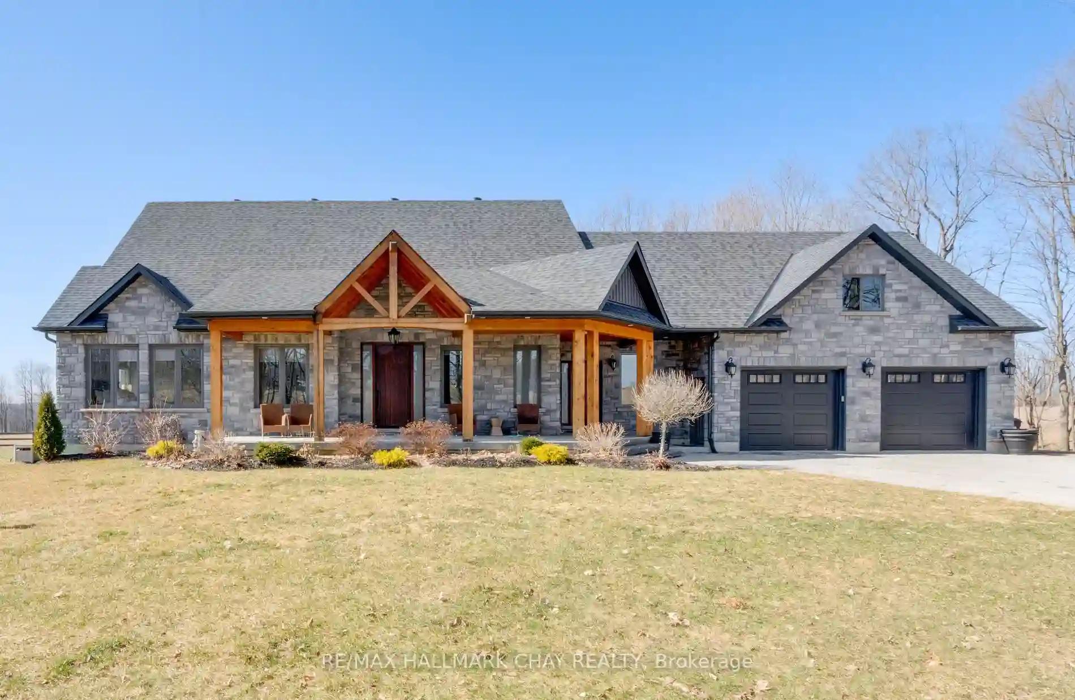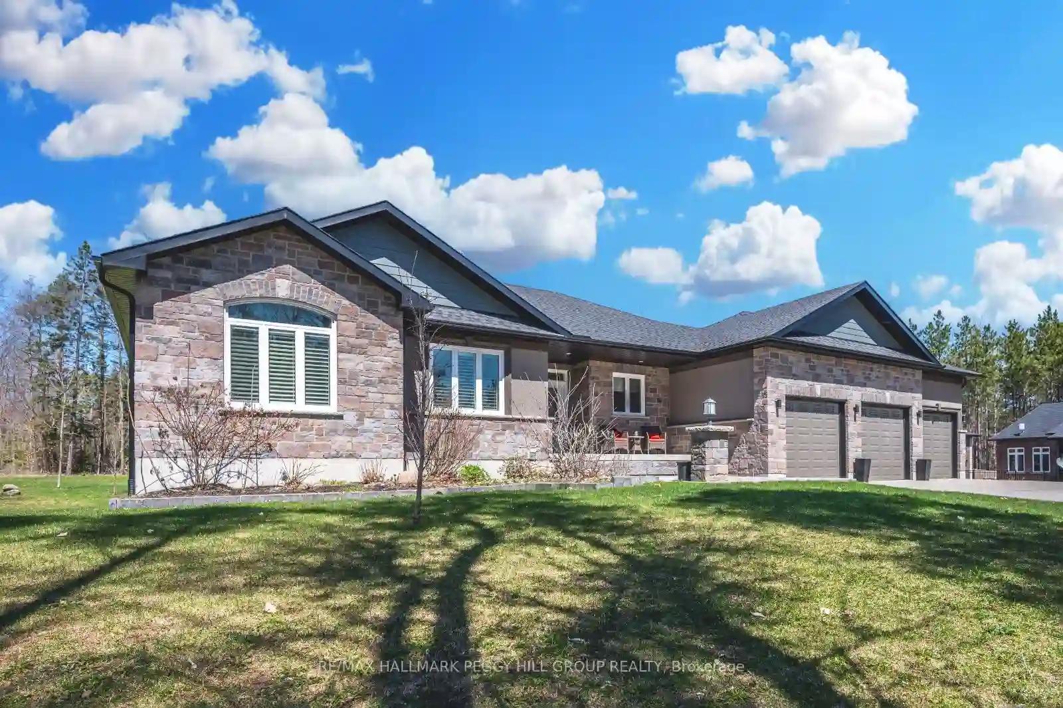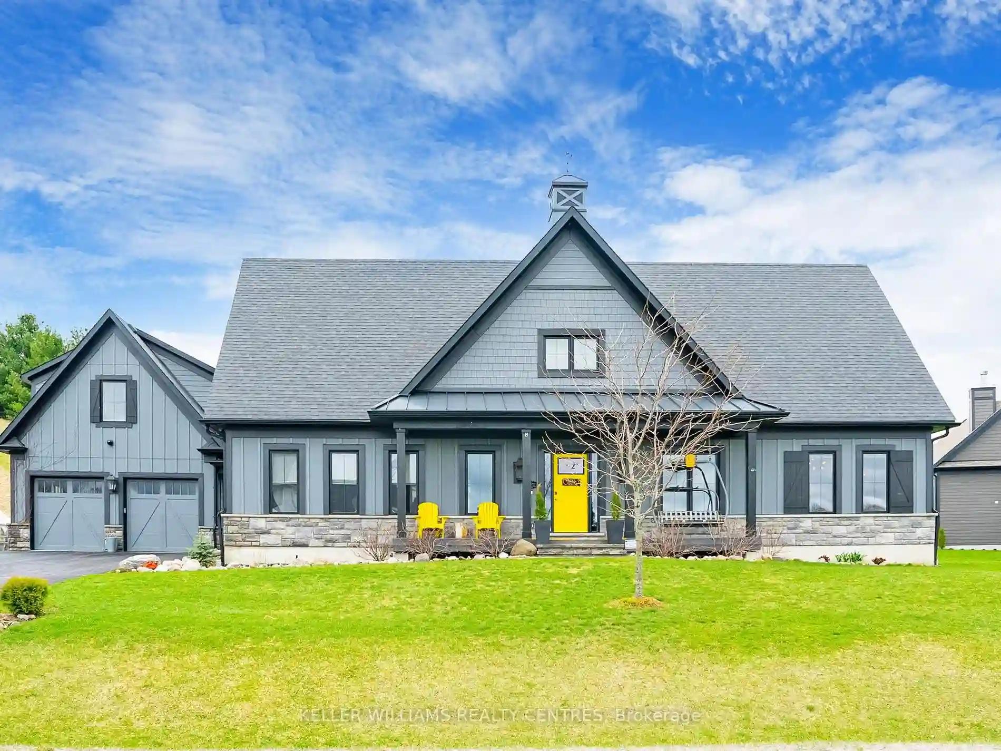Please Sign Up To View Property
225 Lakeshore Rd W
Oro-Medonte, Ontario, L0L 2E0
MLS® Number : S8231930
3 Beds / 3 Baths / 14 Parking
Lot Front: 100.88 Feet / Lot Depth: -- Feet
Description
Luxury south-facing custom built home in 2021, with custom high-end finishings. Superb waterview premium, private location in an appealing enclave of desirable homes. Steps to Lake Simcoe, with a seclusive beach for swimming or kayaking and a boat launch 500m away. 4 car garage (2 9ft oversized doors), inside entry to mudroom & custom storage. 2nd detached garage, ideal for recreational storage. Wall of windows & 15ft cathedral ceiling in the great room, dining room & kitchen. Deluxe, open concept living space boasts an impressive custom kitchen with granite sinks, walk-in pantry, separate coffee bar, & 4 matching Caf Smart appliances including multi-function double-oven & induction stove top. Engineered hardwood flooring in main area. Dining space with walk-out to maintenance-free composite deck. Lake views from each bedroom creates a sense of serenity & prestigious living. Primary bedroom suite with walk-in built-in closet, 3 piece ensuite with glass walk-in shower, designer sink on quartz countertop. Main floor office & laundry with linen space. Finished basement walls with 9ft ceilings, large EGress windows, oversized recreation & games rooms. 2 unfinished bedroom spaces with plenty of windows & partially finished rough-in washroom. Upscale LED indoor & outdoor lighting with dimmers, interior motion sensor lights, & keyless entry. HRV, water softener & UV. Executive property with manicured grounds & perennial gardens. Outdoor spaces; asphalt sport pad, private courtyard stone patio & shed. Close proximity to waterfront community park with playground & all-season sport pad, Rail Trail from Barrie to Orillia, hiking trails, & forest.
Extras
--
Additional Details
Drive
Pvt Double
Building
Bedrooms
3
Bathrooms
3
Utilities
Water
Well
Sewer
Septic
Features
Kitchen
1
Family Room
Y
Basement
Full
Fireplace
Y
External Features
External Finish
Vinyl Siding
Property Features
Cooling And Heating
Cooling Type
Central Air
Heating Type
Forced Air
Bungalows Information
Days On Market
21 Days
Rooms
Metric
Imperial
| Room | Dimensions | Features |
|---|---|---|
| Mudroom | 15.26 X 7.84 ft | W/O To Garage |
| Office | 6.66 X 7.41 ft | |
| Bathroom | 0.00 X 0.00 ft | 2 Pc Bath |
| Kitchen | 12.93 X 25.10 ft | W/O To Deck |
| Great Rm | 13.75 X 15.49 ft | Fireplace |
| Dining | 11.42 X 15.49 ft | W/O To Deck |
| Br | 12.01 X 10.93 ft | |
| Bathroom | 0.00 X 0.00 ft | 5 Pc Bath Double Sink |
| 2nd Br | 11.91 X 10.99 ft | |
| Prim Bdrm | 12.99 X 12.60 ft | W/I Closet Bay Window |
| Bathroom | 0.00 X 0.00 ft | Ensuite Bath |
