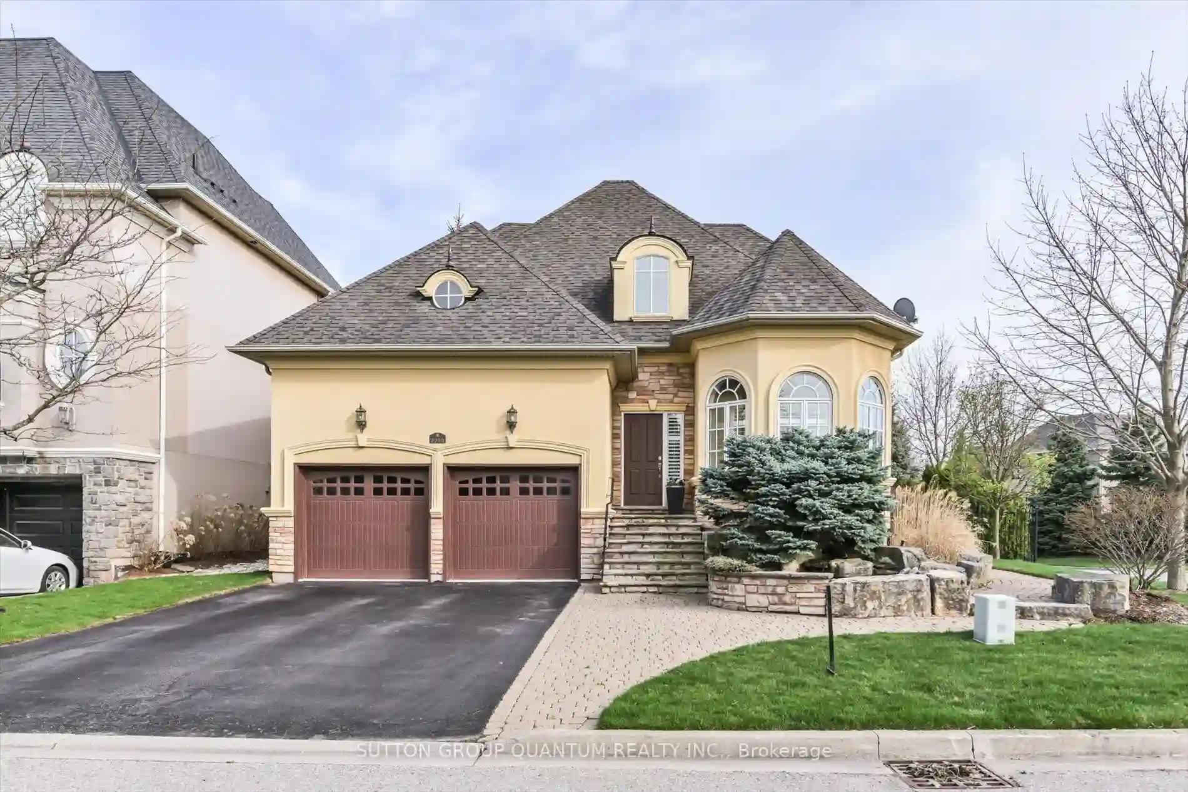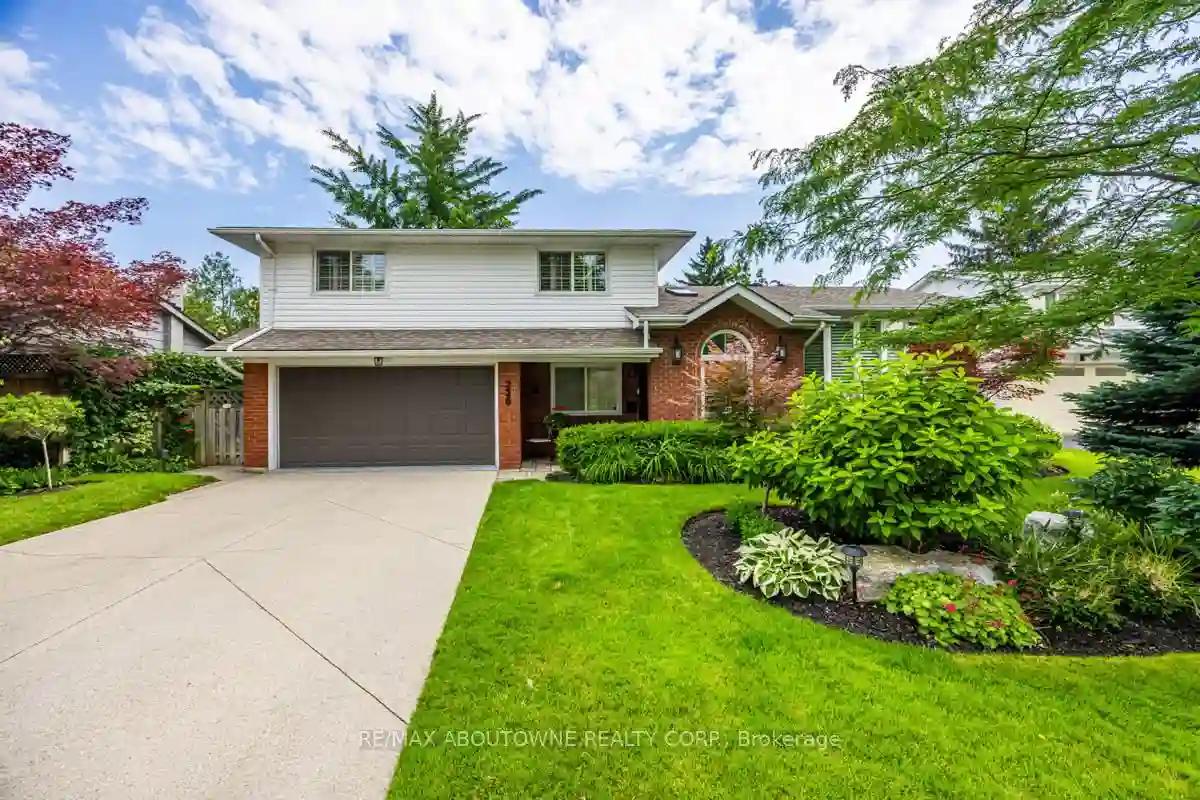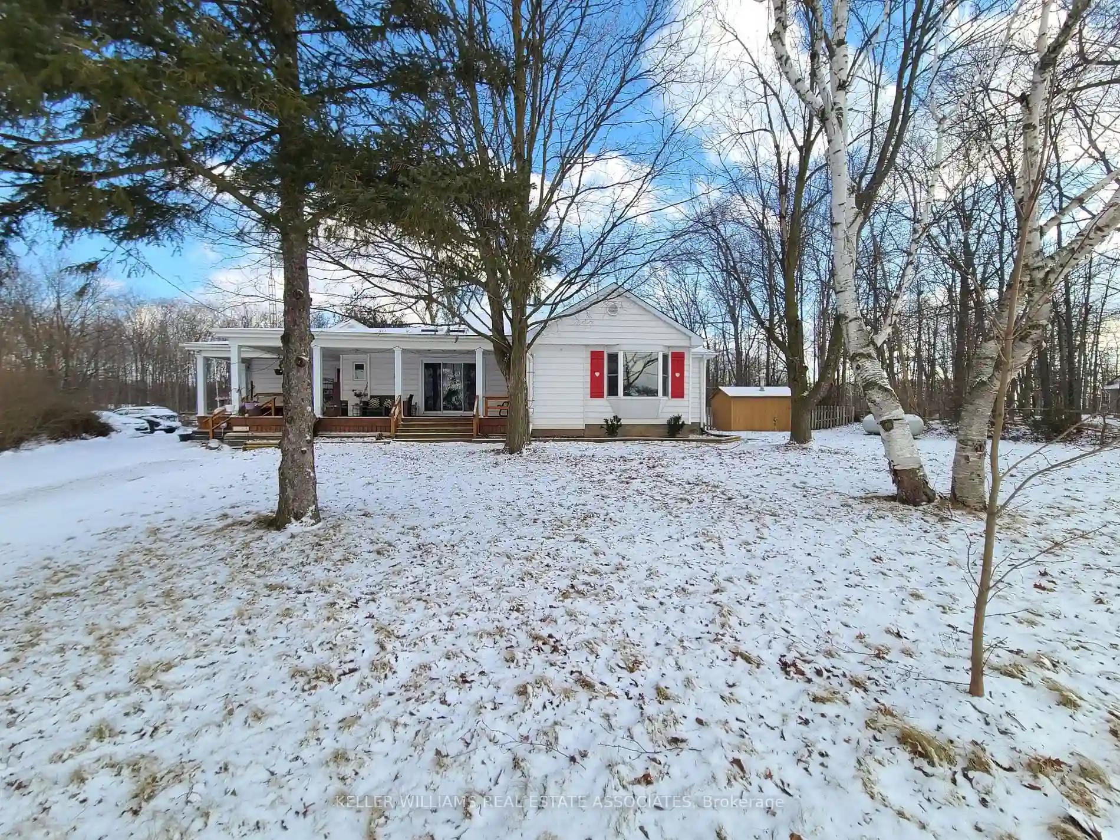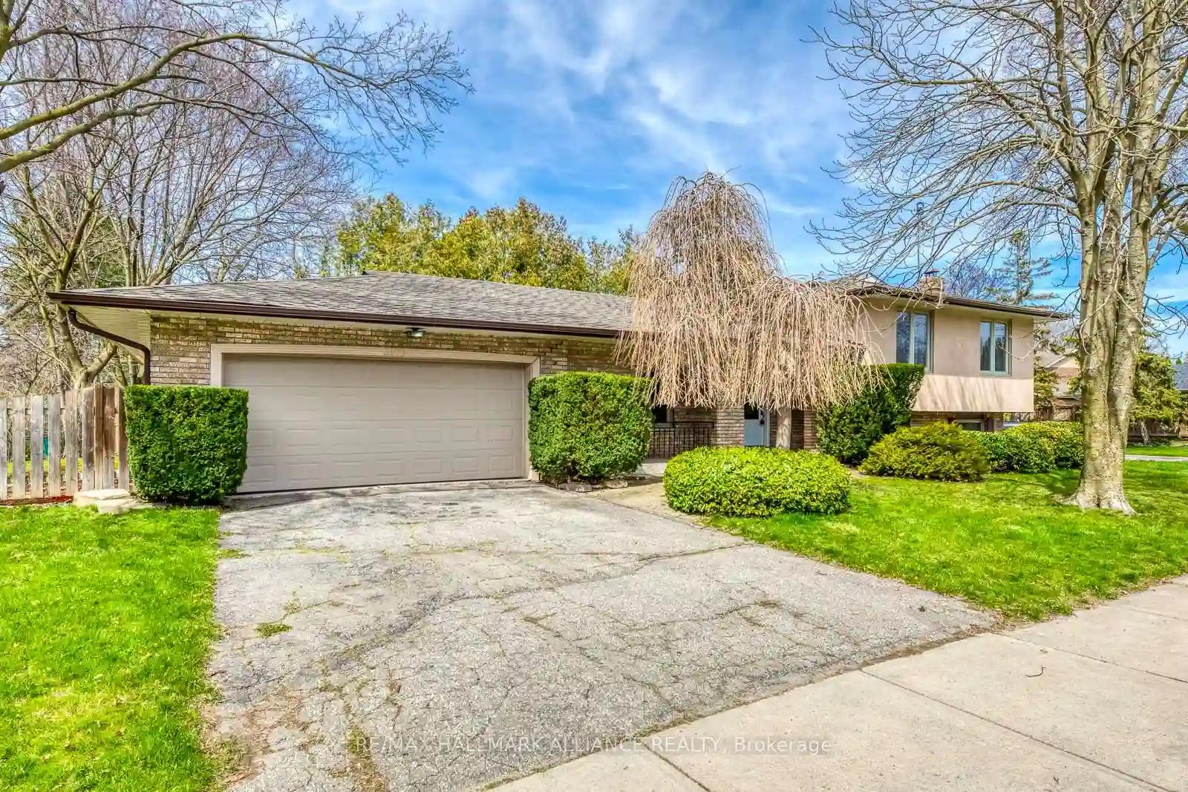Please Sign Up To View Property
2258 Providence Rd
Oakville, Ontario, L6H 6Y9
MLS® Number : W8246398
3 + 1 Beds / 4 Baths / 6 Parking
Lot Front: 62.22 Feet / Lot Depth: 88.77 Feet
Description
Prestigious Woodhaven Community! The "Arbourview" Former Model Home. 3+1 Bdrm. Bungalow Loft, Perfect Luxury Downsizer, 4 Baths And Upgrades Galore. Vaulted Ceilings, Stone Fireplace, Gourmet Granite Kitchen, Maple Hardwood Flrs., Slate, Crown Mouldings, 8" Baseboards, 9 Ft. Ceilings, Pot Lts And Fully Finished Basement With Huge Rec Rm, 3Pc Bath & Office/Bdrm. Prof. Landscaped with waterfall pond feature, stonework, wrought iron fence, and hot tub with privacy fence. Mature Cedars for Privacy. Premium Inside Corner Lot W/Sw Exp.
Extras
Woodhaven Community Is Designed Along The 16 Mile Creek To Fully Take Advantage Of The Walking Trail System & Parks
Additional Details
Drive
Pvt Double
Building
Bedrooms
3 + 1
Bathrooms
4
Utilities
Water
Municipal
Sewer
Sewers
Features
Kitchen
1
Family Room
Y
Basement
Finished
Fireplace
Y
External Features
External Finish
Stone
Property Features
Cooling And Heating
Cooling Type
Central Air
Heating Type
Forced Air
Bungalows Information
Days On Market
30 Days
Rooms
Metric
Imperial
| Room | Dimensions | Features |
|---|---|---|
| Living | 11.09 X 12.40 ft | Hardwood Floor Bow Window Open Concept |
| Dining | 13.58 X 11.91 ft | Hardwood Floor Picture Window |
| Kitchen | 13.16 X 11.02 ft | Granite Counter Centre Island Stainless Steel Appl |
| Breakfast | 7.22 X 7.41 ft | W/O To Deck |
| Family | 15.03 X 14.01 ft | Vaulted Ceiling Hardwood Floor Stone Fireplace |
| Prim Bdrm | 11.91 X 12.83 ft | Hardwood Floor W/I Closet 5 Pc Ensuite |
| 2nd Br | 11.48 X 12.83 ft | Closet Broadloom |
| 3rd Br | 11.48 X 11.02 ft | Closet Broadloom |
| Rec | 20.34 X 24.34 ft | Broadloom 3 Pc Bath |
| Office | 10.24 X 12.34 ft | Broadloom |
| Other | 11.09 X 11.68 ft |




