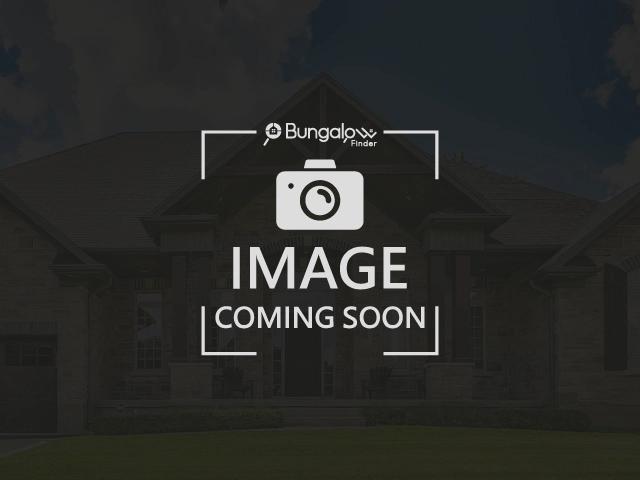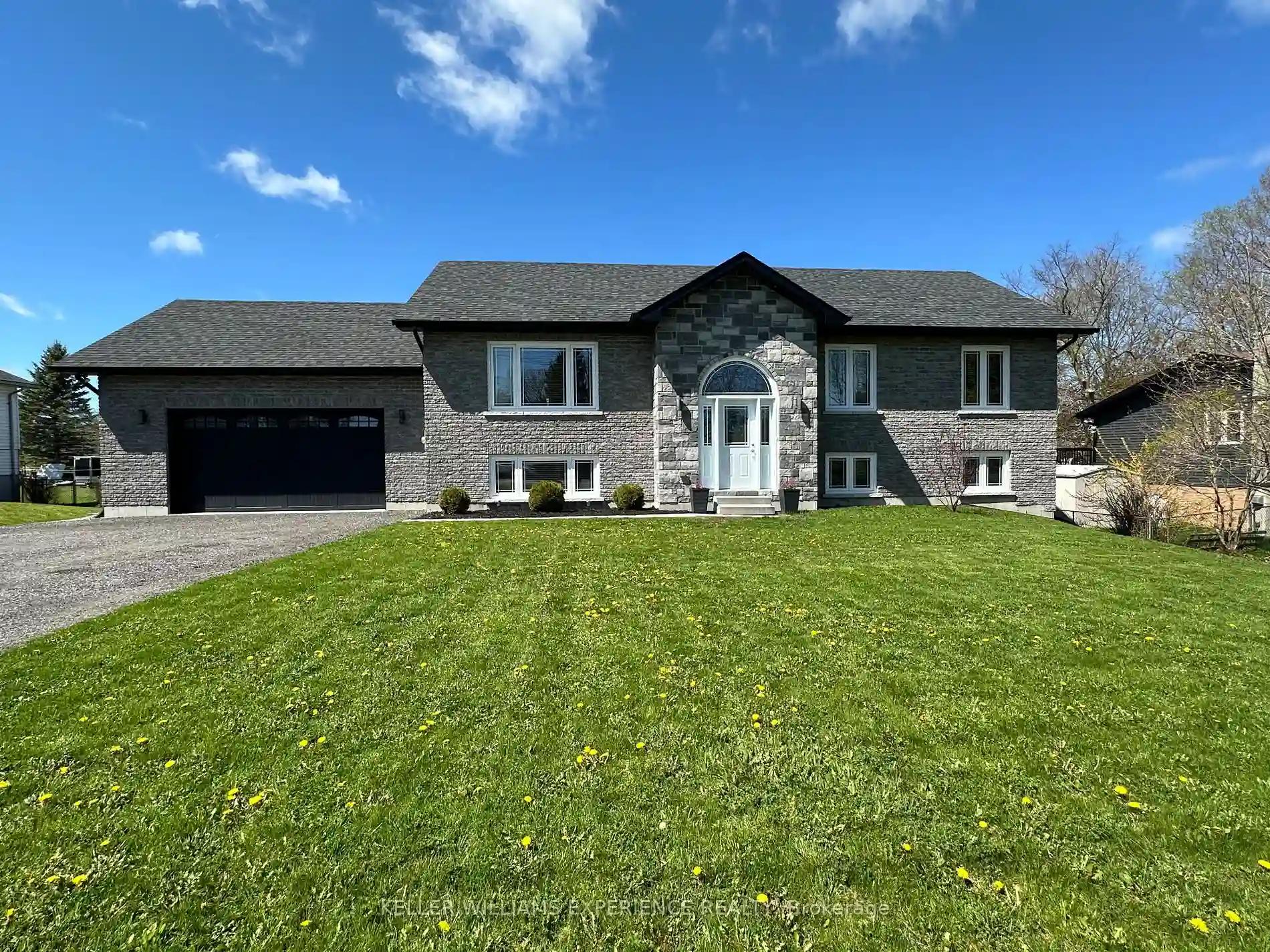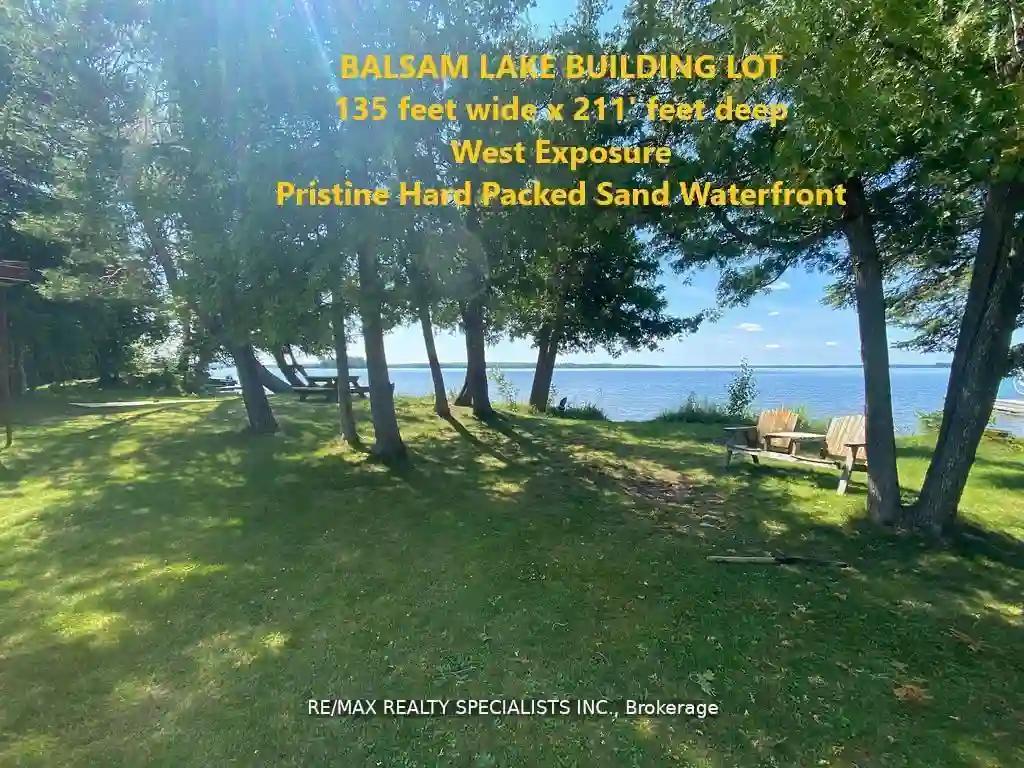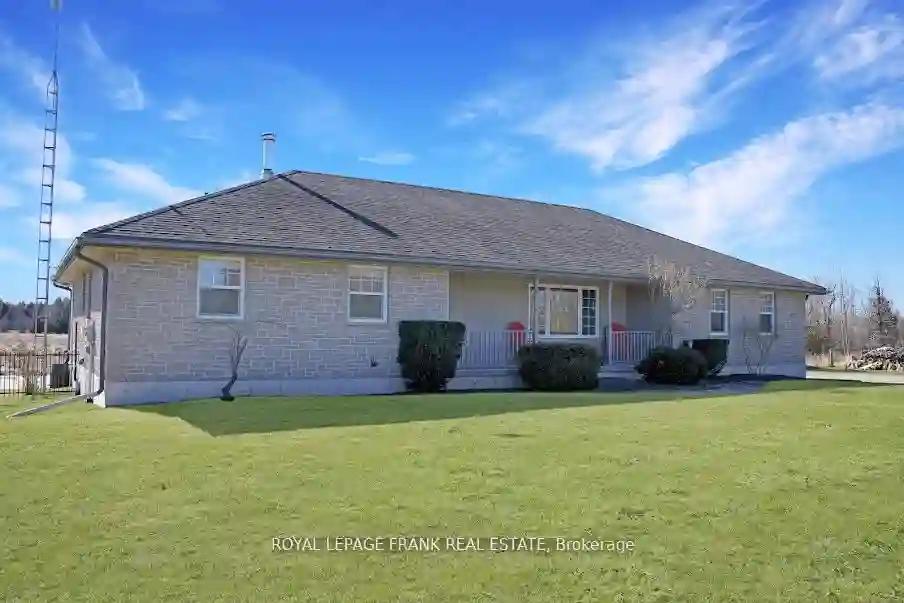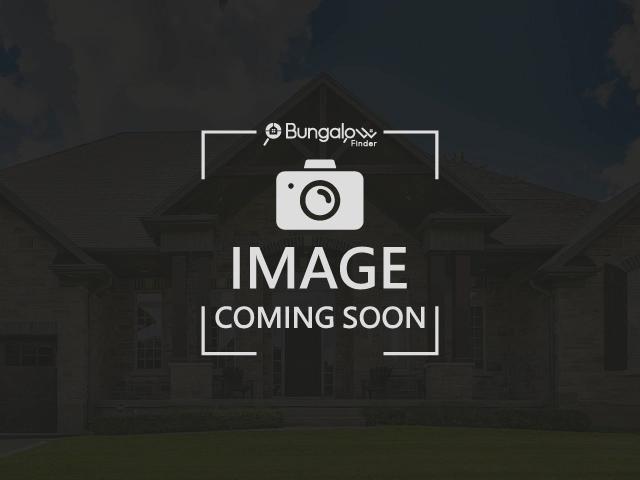Please Sign Up To View Property
234 O'reilly Lane
Kawartha Lakes, Ontario, K0M 2C0
MLS® Number : X7294250
3 Beds / 2 Baths / 4 Parking
Lot Front: 90 Feet / Lot Depth: 221.55 Feet
Description
Wow! Affordable 1,130 sq. ft. waterfront home or recreational property located on North West Lake Scugog shoreline. You are greeted with a bright, modern, open concept floor space with cathedral ceilings and sightlines directly through to the waterfront. The kitchen boasts gleaming white cabinetry, SS appliances and a skylight. The main floor includes 3 bedrooms (the primary with ensuite), a main bathroom. The lower level, with walk-out directly onto covered patio overlooks waterfront. This lower area is drywalled. Upgrades include: light fixtures, pot lights, crown moulding and cathedral ceilings, siding, breaker electric panel, all drywall, heating converted to propane, with FAG and A/C, hot water tank, insulation, most windows replaced, exterior doors, front entrance porch and stairs, oversized back deck, shingles approx 10 years old. Waterfront edge is natural, gradually becoming deep, safe for children to play, with sufficient depth for boat docking at the existing dock.
Extras
--
Property Type
Detached
Neighbourhood
Little BritainGarage Spaces
4
Property Taxes
$ 2,124.16
Area
Kawartha Lakes
Additional Details
Drive
Private
Building
Bedrooms
3
Bathrooms
2
Utilities
Water
Well
Sewer
Septic
Features
Kitchen
1
Family Room
N
Basement
Part Fin
Fireplace
N
External Features
External Finish
Vinyl Siding
Property Features
Cooling And Heating
Cooling Type
Central Air
Heating Type
Forced Air
Bungalows Information
Days On Market
176 Days
Rooms
Metric
Imperial
| Room | Dimensions | Features |
|---|---|---|
| Living | 31.50 X 14.50 ft | Combined W/Dining |
| Kitchen | 10.33 X 9.68 ft | |
| Prim Bdrm | 13.68 X 10.07 ft | |
| 2nd Br | 13.16 X 10.07 ft | |
| 3rd Br | 10.33 X 10.07 ft | |
| Bathroom | 10.07 X 6.07 ft | 3 Pc Ensuite |
| Bathroom | 10.01 X 6.00 ft | 3 Pc Bath |
| Rec | 0.52 X 18.67 ft | |
| Laundry | 11.84 X 10.01 ft | |
| Other | 17.16 X 9.15 ft | |
| Utility | 9.42 X 6.50 ft |
