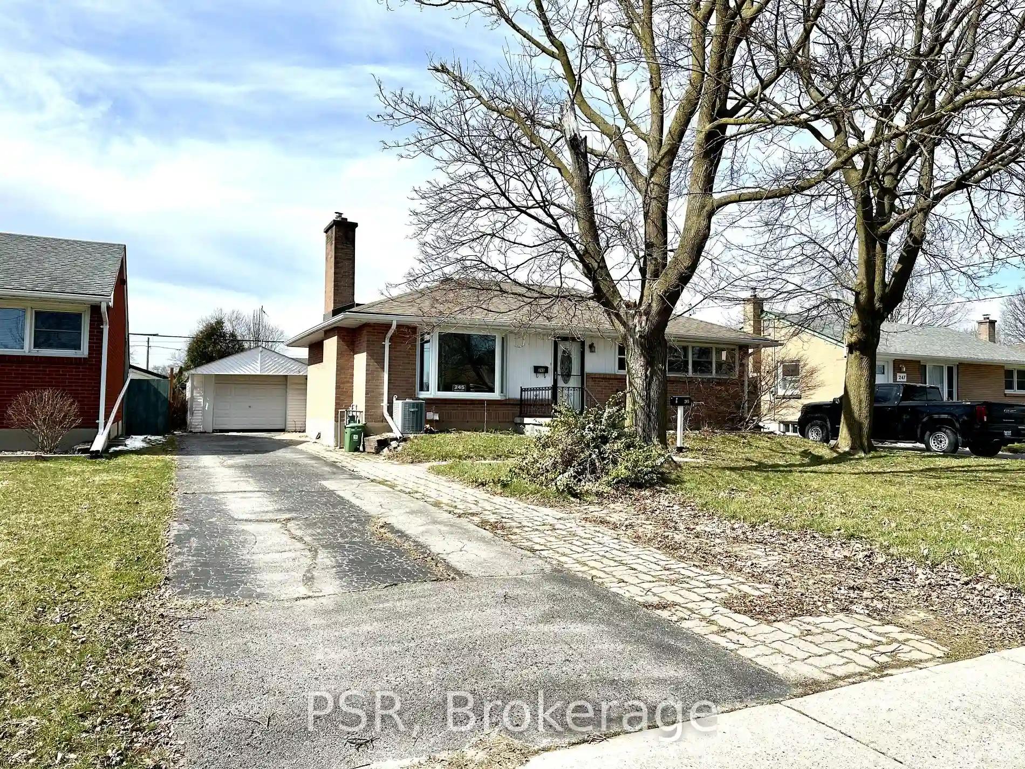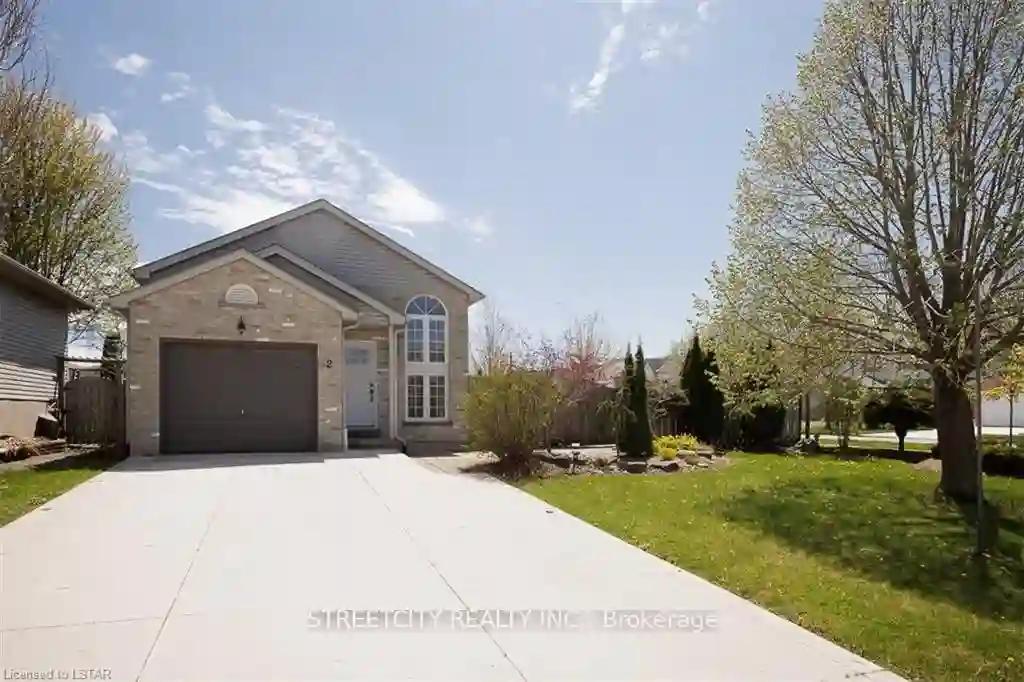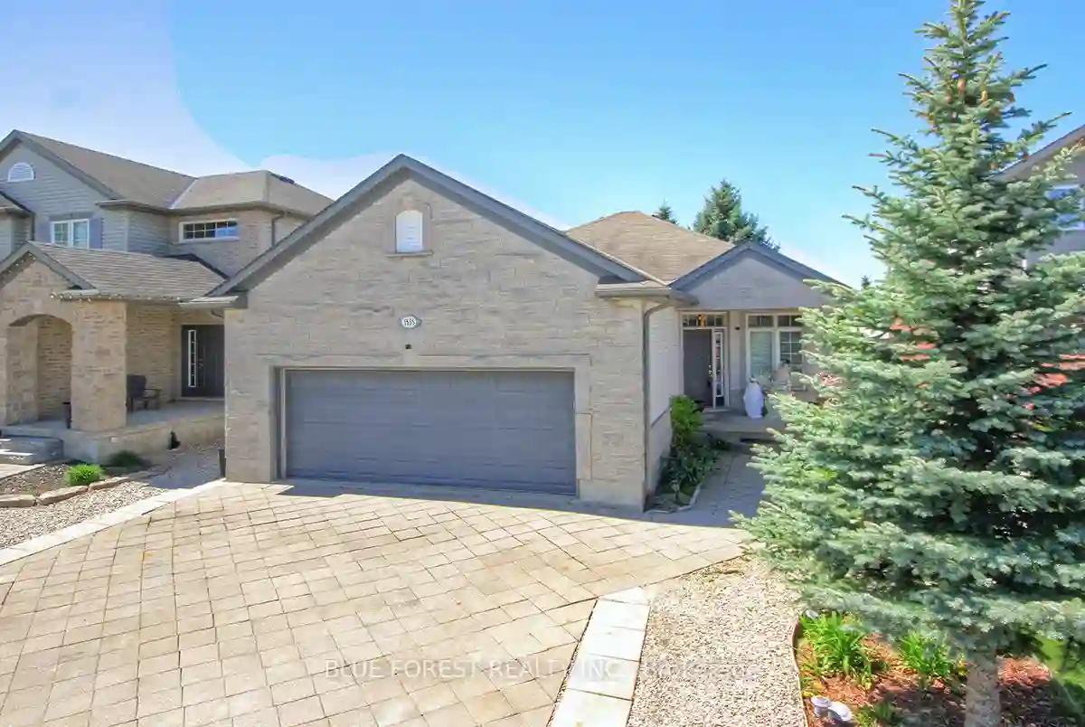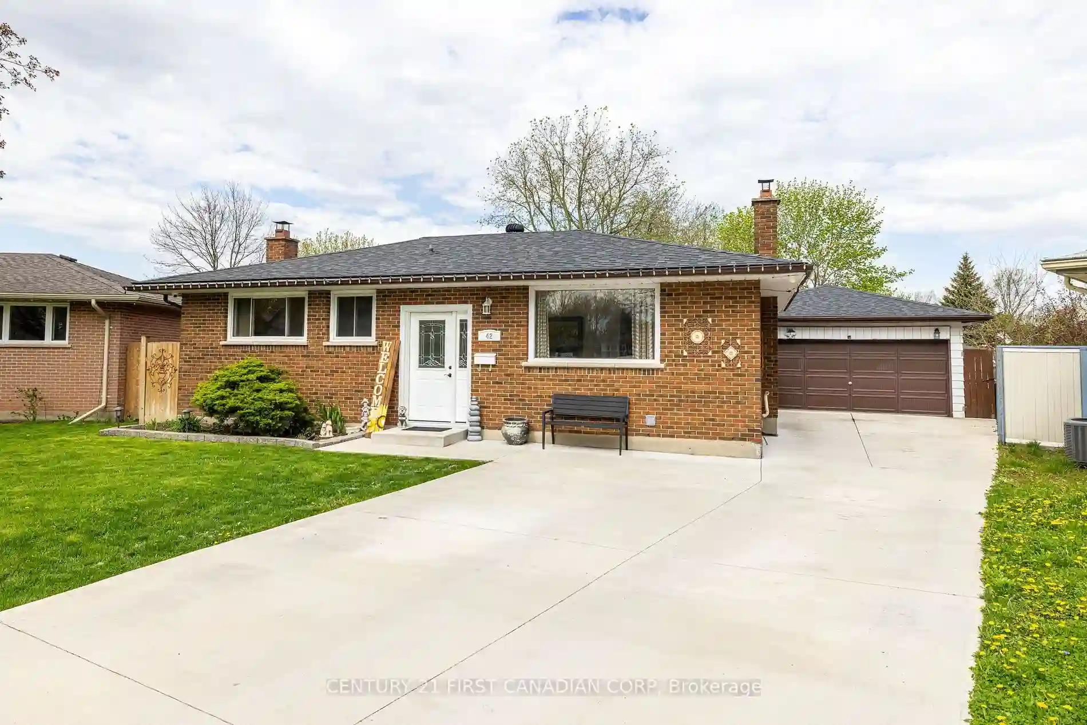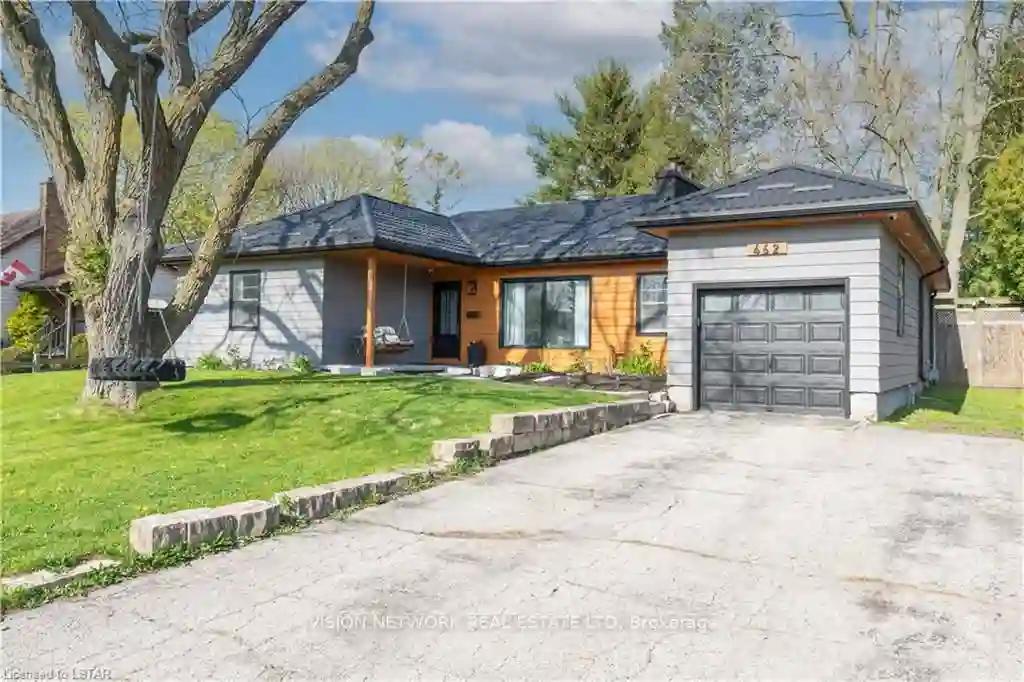Please Sign Up To View Property
245 Dawn Dr
London, Ontario, N5W 4X2
MLS® Number : X8263328
3 + 2 Beds / 3 Baths / 5 Parking
Lot Front: 55 Feet / Lot Depth: 115 Feet
Description
Investor's Dream Legal Duplex! This Property Presents An Ideal Chance For Both Residence And Rental Income. The Main Floor Boasts 3 Bedrooms, 2 Bathrooms, A Kitchen With Breakfast And Dining Areas. The Primary Bedroom Features A 3-Piece Ensuite Bath With A View Of The Expansive Backyard. The Basement Apartment Has Undergone A Full Renovation, Complete With A Separate Entrance, 2 Spacious Bedrooms, 1 Bathroom, And A Sizable Living Area Accompanied By A Generous Laundry Room And Ample Storage. This Detached Bungalow Offers 4 Parking Spaces Along With Garage Parking. Conveniently Located Near Transit, Just A 3-Minute Walk To The Nearest Bus Stop, And A Short 7-Minute Drive From Fanshawe College, With Western University Just A 15-Minute Drive Away.
Extras
N/A.
Additional Details
Drive
Private
Building
Bedrooms
3 + 2
Bathrooms
3
Utilities
Water
Municipal
Sewer
Sewers
Features
Kitchen
1 + 1
Family Room
N
Basement
Apartment
Fireplace
Y
External Features
External Finish
Brick
Property Features
Cooling And Heating
Cooling Type
Central Air
Heating Type
Forced Air
Bungalows Information
Days On Market
11 Days
Rooms
Metric
Imperial
| Room | Dimensions | Features |
|---|---|---|
| Living | 0.00 X 0.00 ft | |
| Dining | 0.00 X 0.00 ft | |
| Kitchen | 0.00 X 0.00 ft | |
| Breakfast | 0.00 X 0.00 ft | |
| Prim Bdrm | 0.00 X 0.00 ft | |
| 2nd Br | 0.00 X 0.00 ft | |
| 3rd Br | 0.00 X 0.00 ft | |
| Kitchen | 0.00 X 0.00 ft | |
| Br | 0.00 X 0.00 ft | |
| Br | 0.00 X 0.00 ft | |
| Media/Ent | 0.00 X 0.00 ft | |
| Laundry | 0.00 X 0.00 ft |
