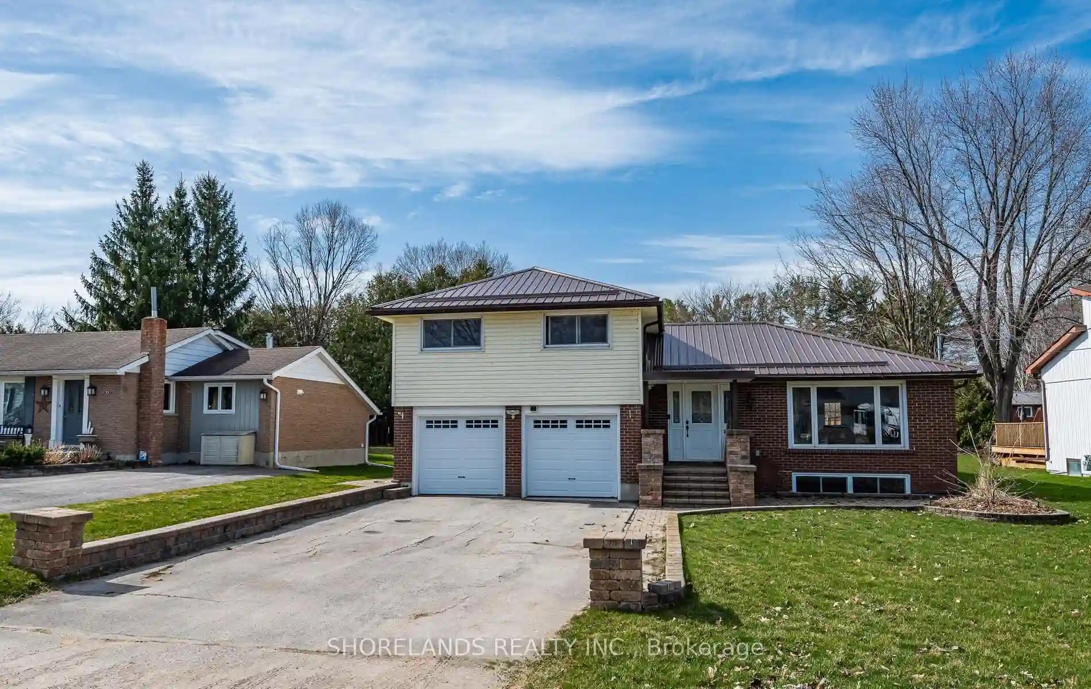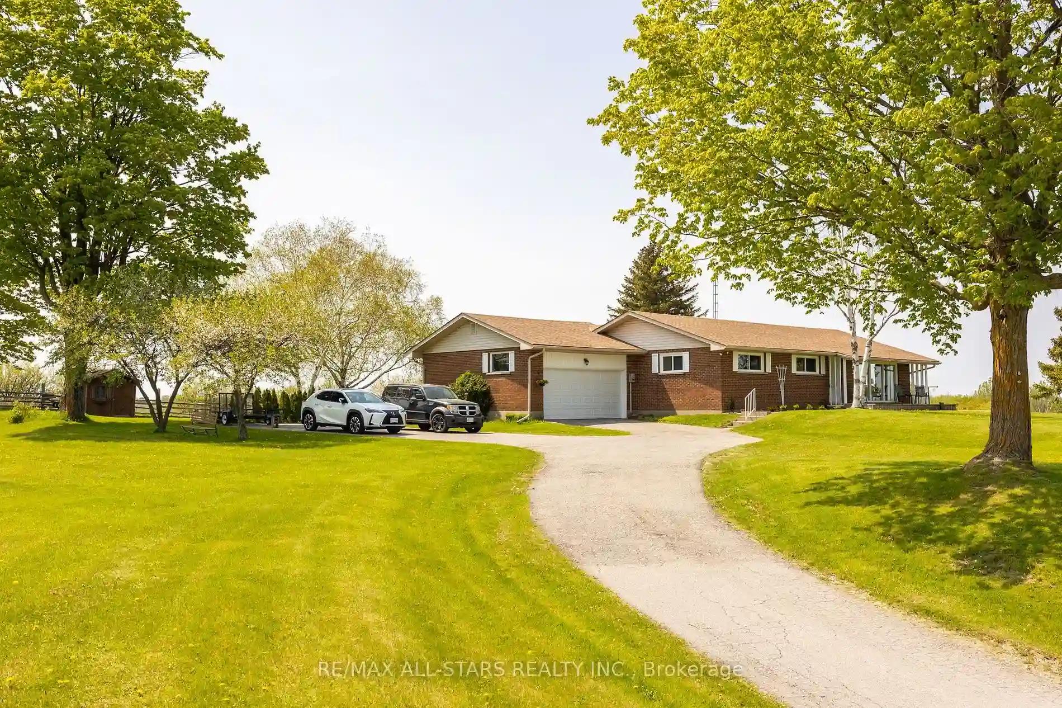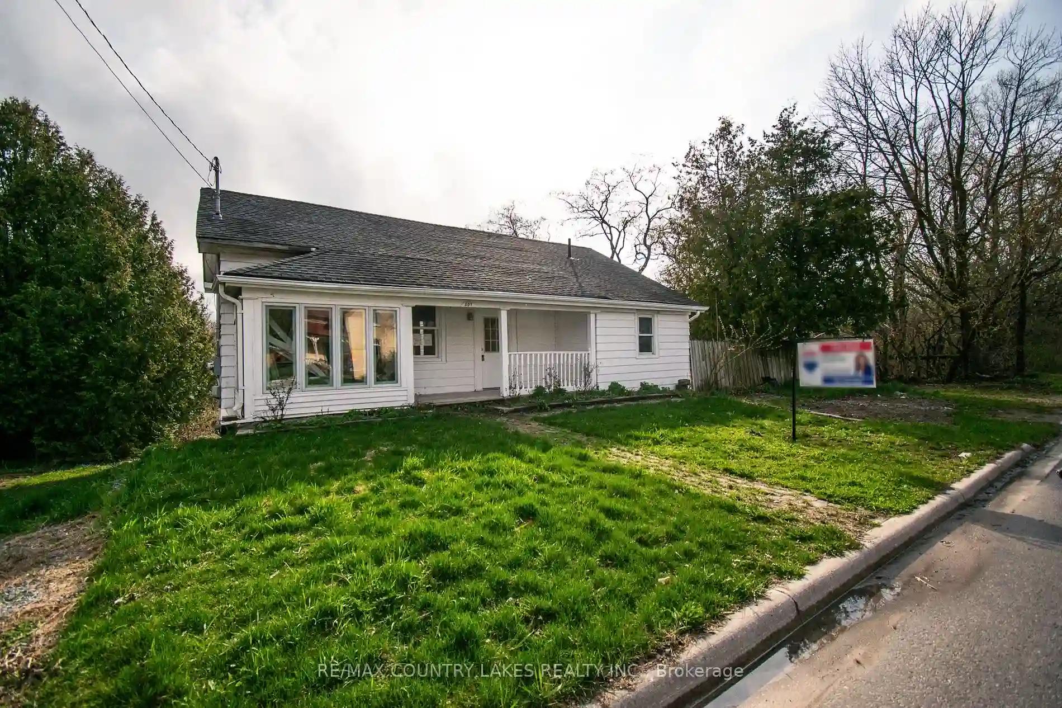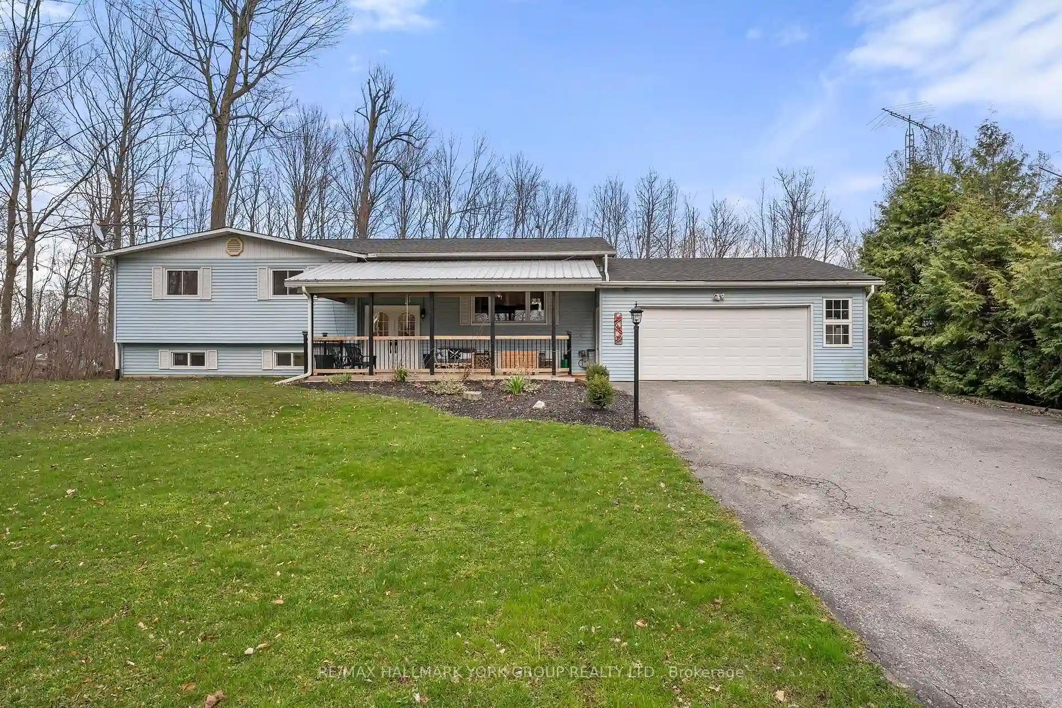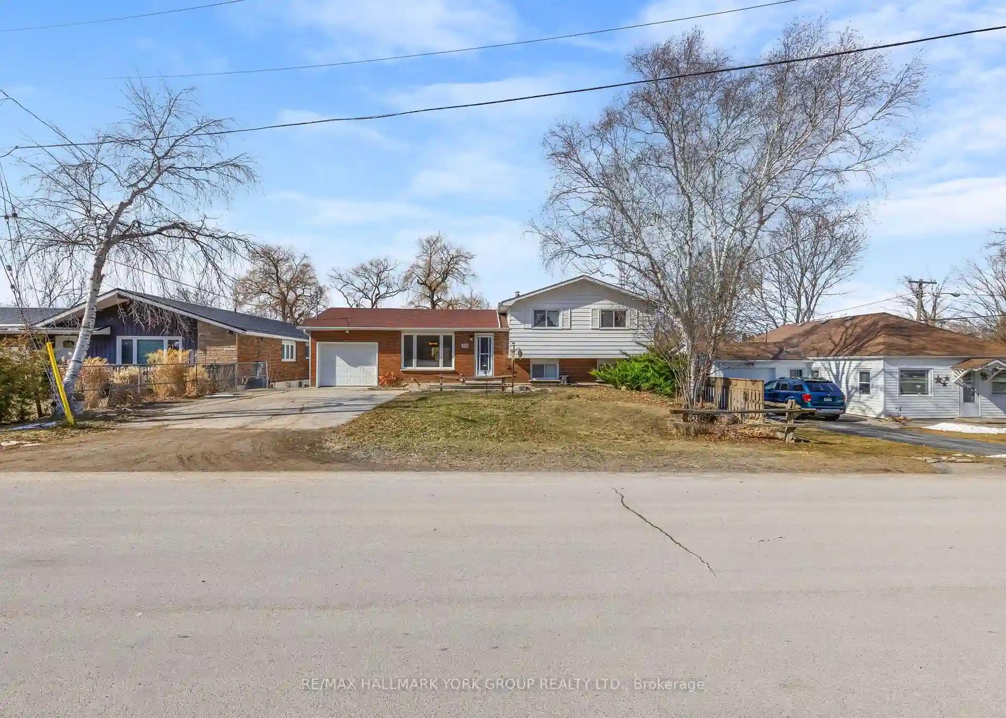Please Sign Up To View Property
77 Fifth St
Brock, Ontario, L0K 1A0
MLS® Number : N8221584
2 Beds / 3 Baths / 6 Parking
Lot Front: 70 Feet / Lot Depth: 140 Feet
Description
Quiet, Pretty Lakeside community, with Lrg. Mature lots. Perfect for walks,cycling.A short stroll to Lake Simcoe w/residents lake access. Close to golf,parks,marina.Comfortable,bright open concept home makes a great retirement home or starter. Privacy fencing surrounds above grd.pool, with upgraded pump/filter and a robotic vacuum in 2023.Gas BBQ line.2 Bath Rm upgrades.S/Steel appliances(2021)new range hood.Walk down to Rec.Rm w/3pc bath, Laundry, cold Rm.Another sep. entrance to grg. EZ to accomodate guests on lower level w/Murphy bed.Lrg.bright windows. Garden Drs. open to Privacy deck, Gazebo & pool. EZ access to Hwy.12/48 to Orillia, Newmarket, Lindsay, Uxbridge. The Ultimate Place to Call Home. Quick closing now available
Extras
Steel Roof on House&Gazebo. Upper bath upgrades w/porelain flrs.Raised Beds for gardens. Lrg Dble Att. Grg, DBLE paved drive, lots of parking. Sep. Entrance to Bsmt from Grg. and rear yard. High Speed Internet Avail.
Additional Details
Drive
Pvt Double
Building
Bedrooms
2
Bathrooms
3
Utilities
Water
Municipal
Sewer
Sewers
Features
Kitchen
1
Family Room
N
Basement
Finished
Fireplace
N
External Features
External Finish
Brick
Property Features
Cooling And Heating
Cooling Type
Central Air
Heating Type
Forced Air
Bungalows Information
Days On Market
26 Days
Rooms
Metric
Imperial
| Room | Dimensions | Features |
|---|---|---|
| Living | 24.61 X 16.27 ft | Combined W/Dining L-Shaped Room Hardwood Floor |
| Dining | 24.61 X 16.27 ft | Combined W/Living W/O To Deck Hardwood Floor |
| Foyer | 8.33 X 5.68 ft | Ceramic Floor |
| Prim Bdrm | 19.00 X 10.89 ft | 3 Pc Ensuite Hardwood Floor Large Closet |
| 2nd Br | 12.20 X 9.32 ft | Hardwood Floor Closet |
| Rec | 23.92 X 14.93 ft | Above Grade Window Walk-Up Access To Garage |
| Laundry | 8.43 X 7.87 ft | Laundry Sink Laminate |
| Utility | 8.43 X 7.87 ft | Laminate |
