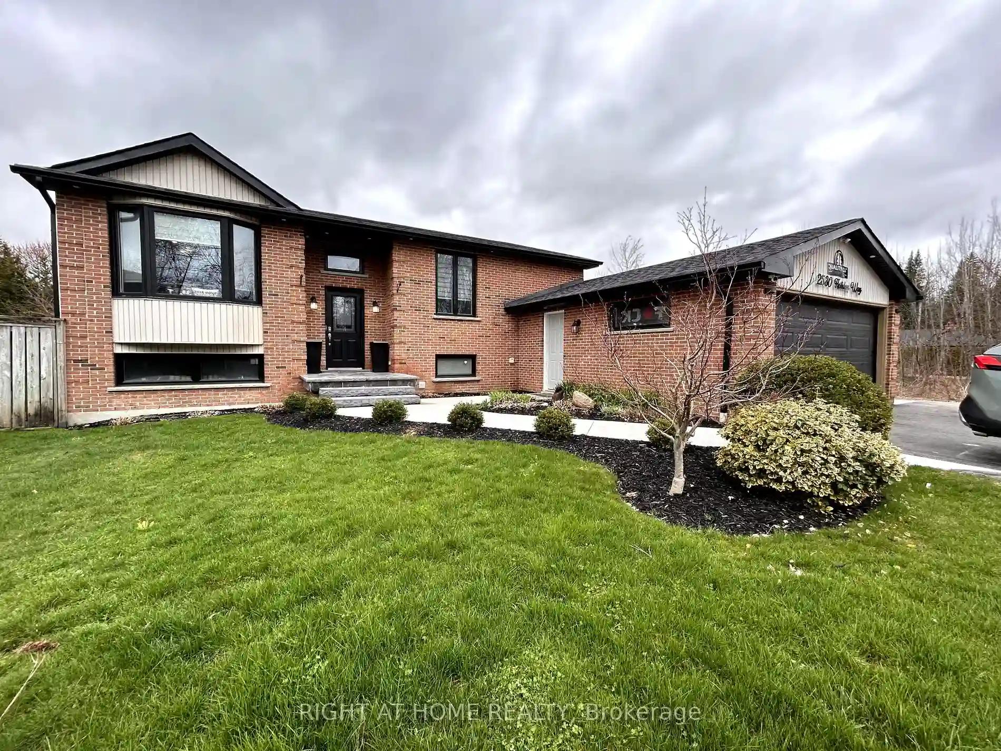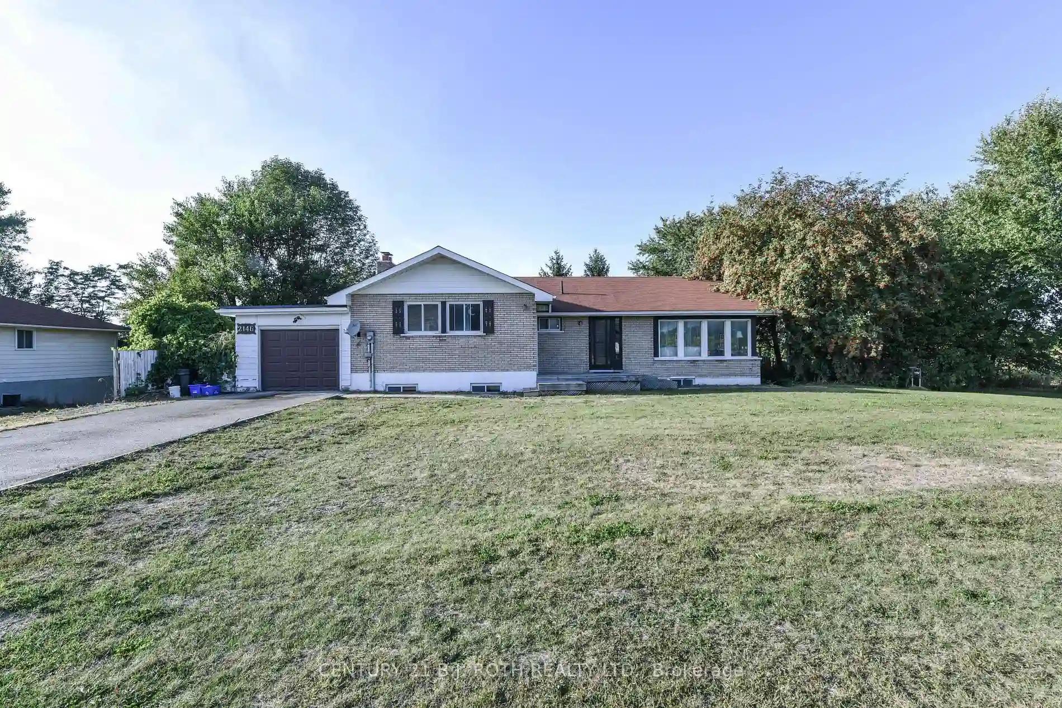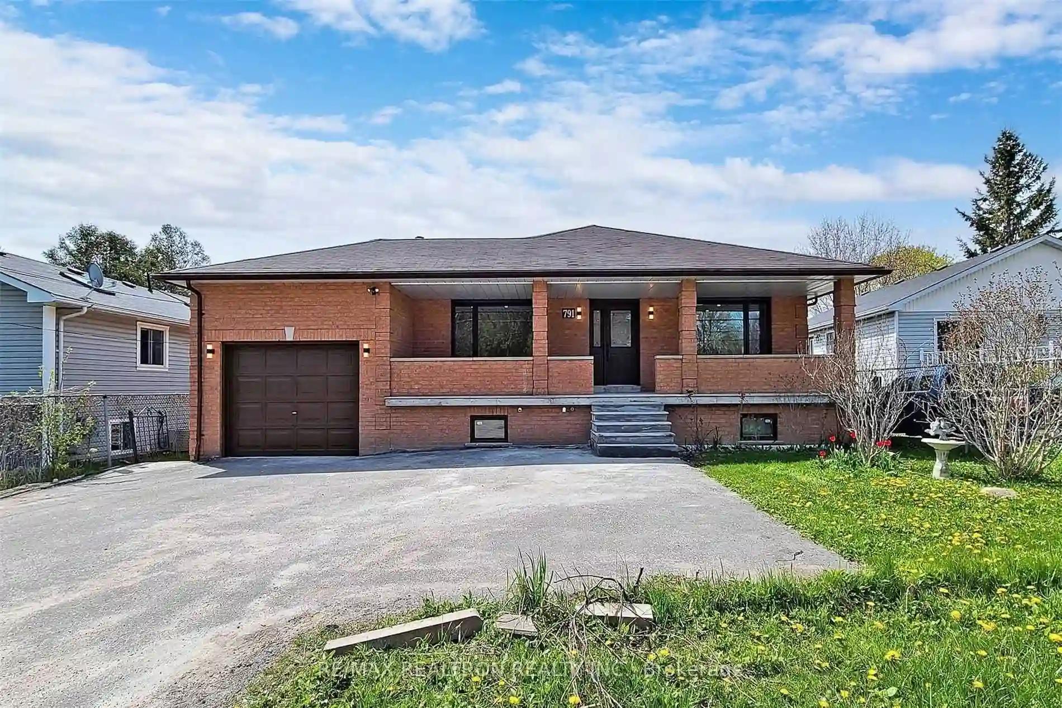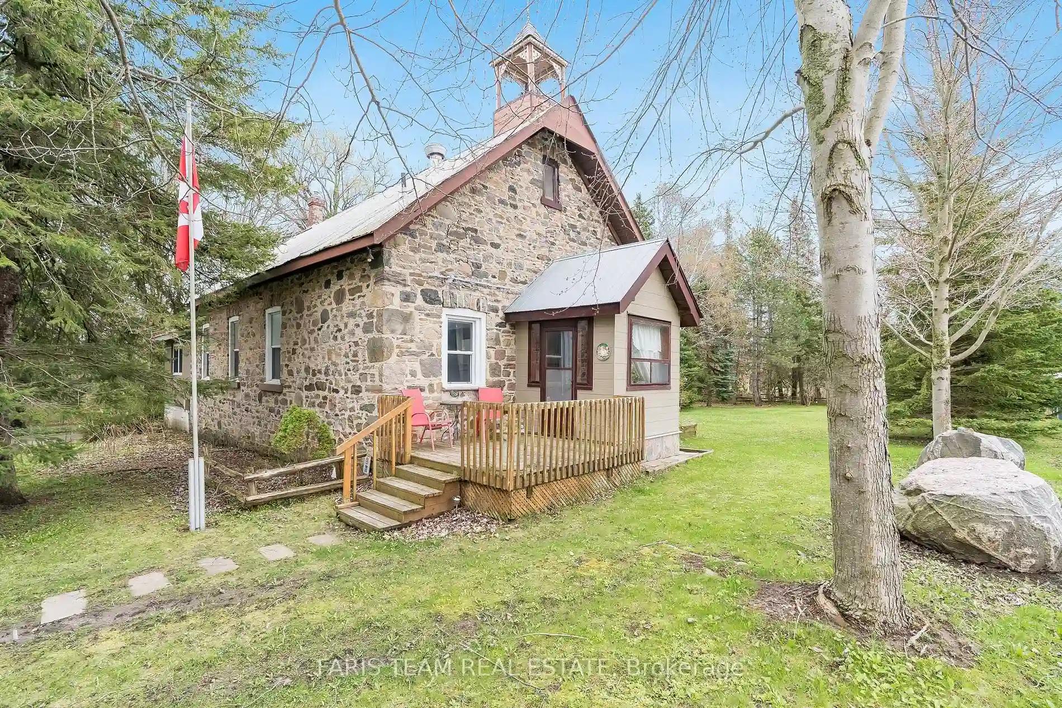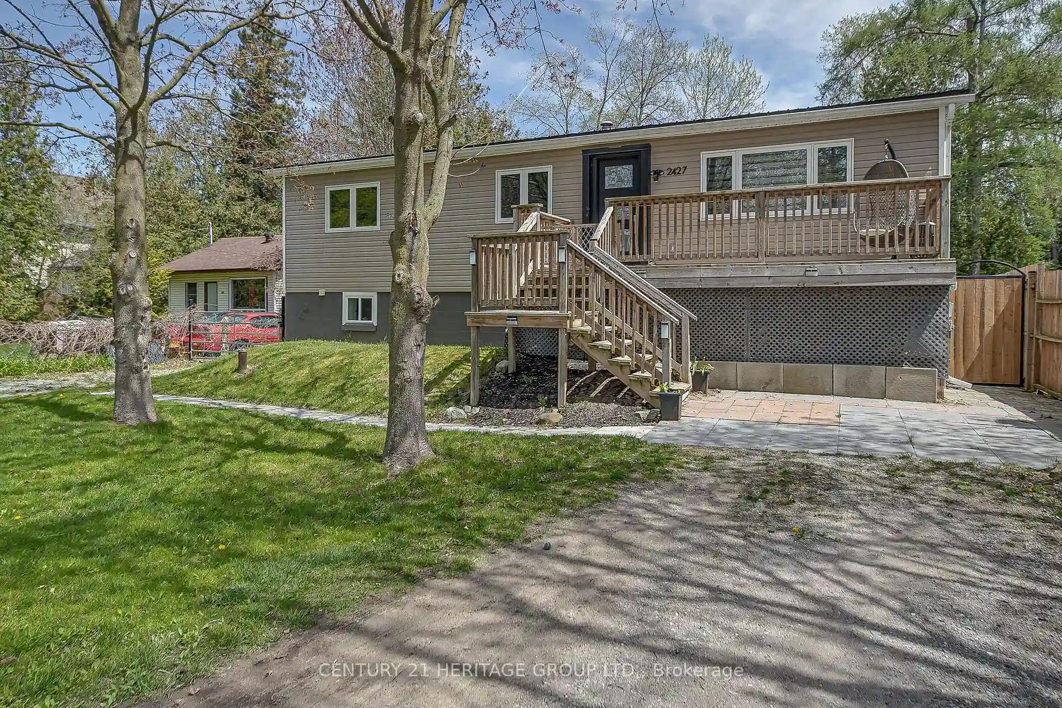Please Sign Up To View Property
2530 Holiday Way
Innisfil, Ontario, L9S 2H4
MLS® Number : N8255062
3 Beds / 2 Baths / 7 Parking
Lot Front: 60 Feet / Lot Depth: 130 Feet
Description
This home checks all the boxes! Stunning raised bungalow with saltwater pool & cabana, 40x17 tiered deck with sunken Hot tub. Interior has been updated with Hickory 7"Hardwood floors, Maple Kitchen with quartz countertops/backsplash B/I Induction stove/oven, pantry with barn door, raised bar area, B /I new DW. New 4pc bath 2024, Primary BR with custom wall to wall Pax wardrobe, w/o to deck & hot tub,. Lower level is an entertainer's delight. Huge bar with live edge cherry counter, icemaker, wine fridge, woodstove and w/up to pool area. Vinyl plank flooring, 3pc bath, den + custom laundry/mudroom with live edge bench coat rack. New windows & doors, shingles, soffits, walkway. Saltwater 16x32 pool with new heater, pump, salt cell, underwater lights. Zebra cordless blinds. Move in ready to enjoy the summer .Paved driveway, double garage with epoxy floor.
Extras
--
Additional Details
Drive
Pvt Double
Building
Bedrooms
3
Bathrooms
2
Utilities
Water
Municipal
Sewer
Sewers
Features
Kitchen
1
Family Room
N
Basement
Finished
Fireplace
Y
External Features
External Finish
Brick
Property Features
Cooling And Heating
Cooling Type
Central Air
Heating Type
Forced Air
Bungalows Information
Days On Market
17 Days
Rooms
Metric
Imperial
| Room | Dimensions | Features |
|---|---|---|
| Living | 22.64 X 15.16 ft | Combined W/Dining W/O To Deck Hardwood Floor |
| Kitchen | 18.37 X 11.32 ft | Quartz Counter Ceramic Floor B/I Dishwasher |
| Prim Bdrm | 13.58 X 13.22 ft | Hardwood Floor W/O To Deck W/W Closet |
| 2nd Br | 9.78 X 8.89 ft | Hardwood Floor Closet |
| 3rd Br | 12.34 X 9.51 ft | Hardwood Floor Double Closet |
| Rec | 31.40 X 15.19 ft | Plank Floor Walk-Up Wood Stove |
| Mudroom | 15.12 X 7.55 ft | Ceramic Floor Combined W/Laundry Laundry Sink |
| Other | 15.39 X 11.12 ft | Above Grade Window Wet Bar |
