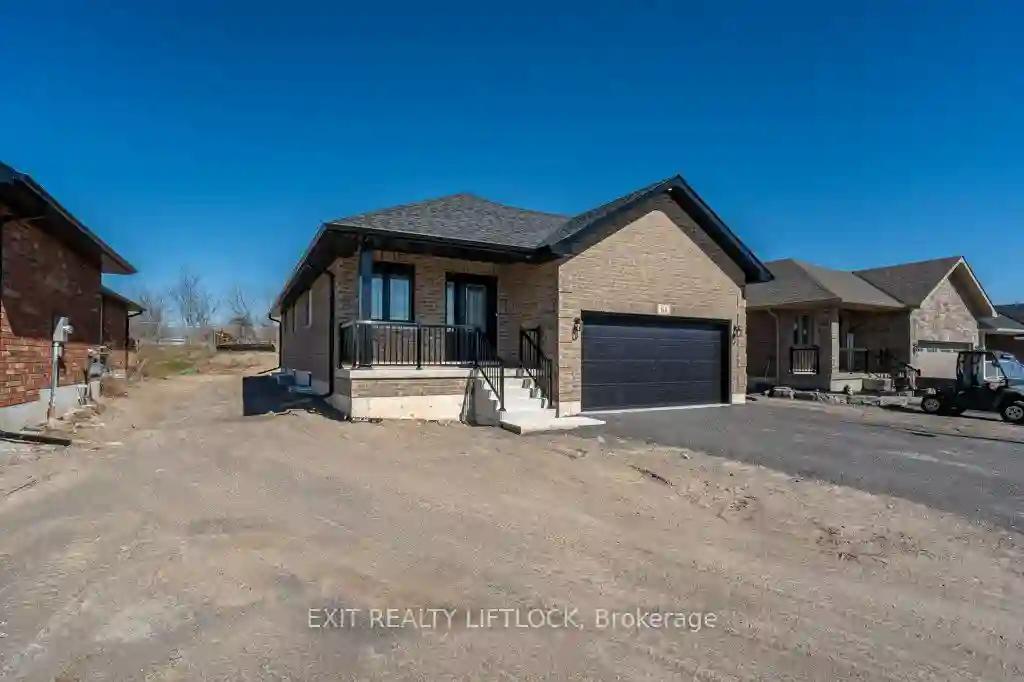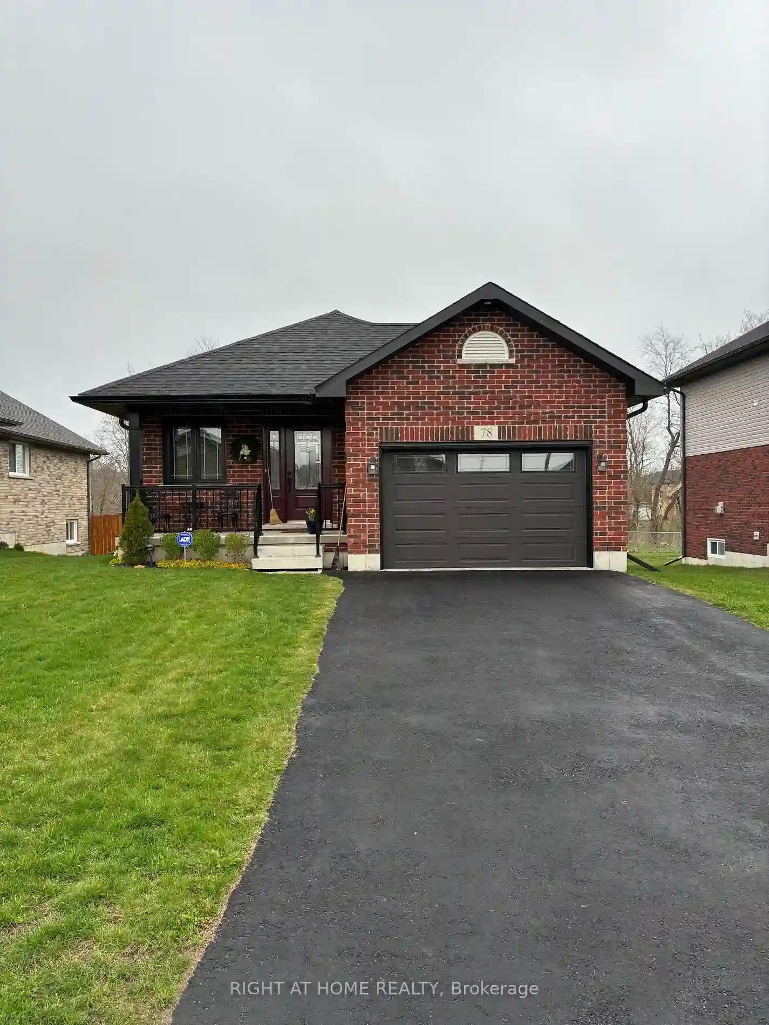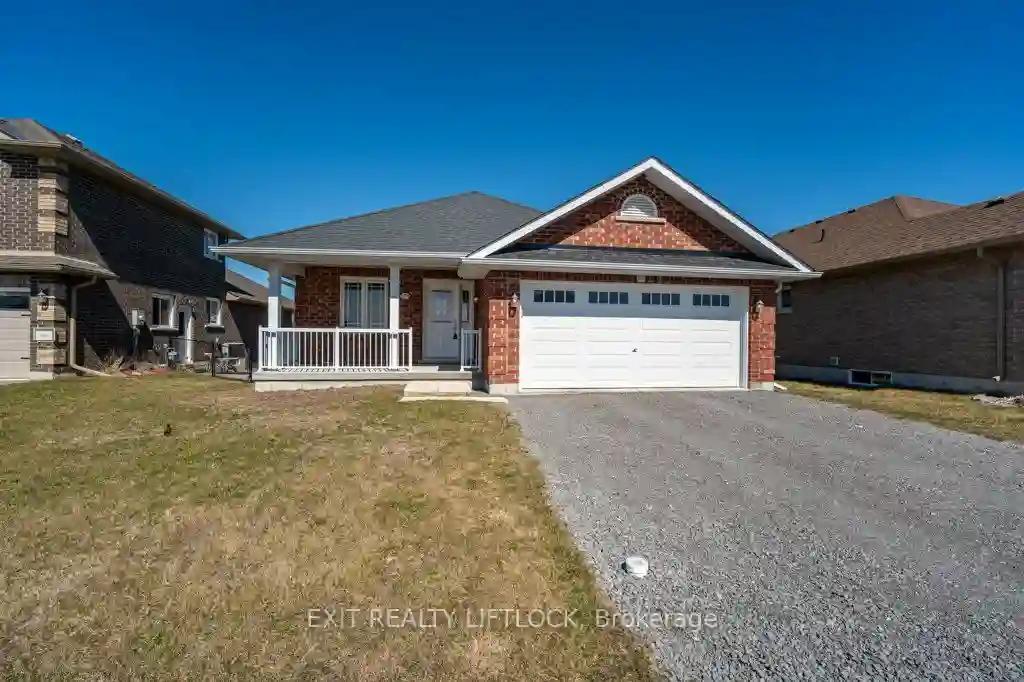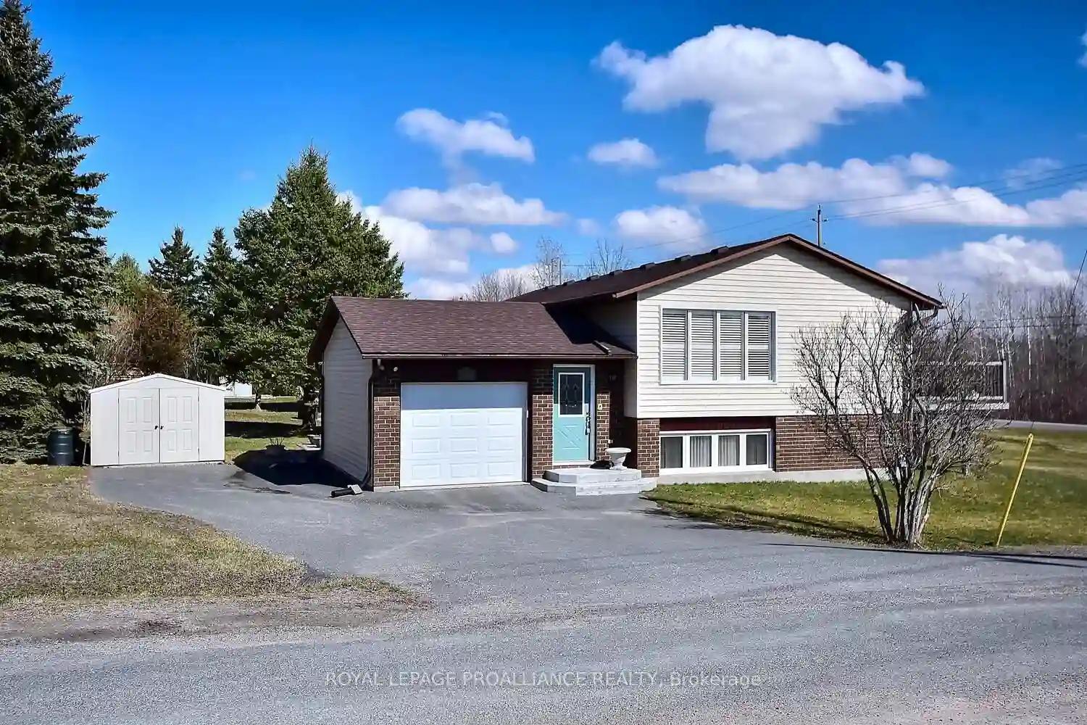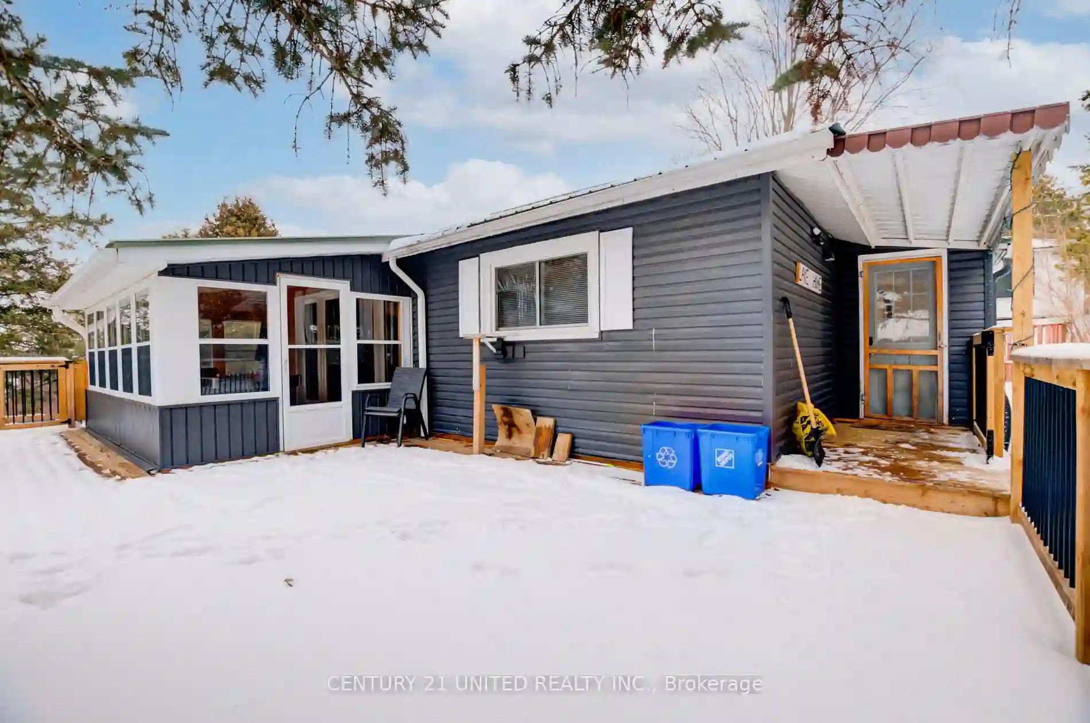Please Sign Up To View Property
61 Keeler Crt
Asphodel-Norwood, Ontario, K0L 2V0
MLS® Number : X8220948
2 Beds / 2 Baths / 3 Parking
Lot Front: 50 Feet / Lot Depth: 123.59 Feet
Description
Beautifully built new home by Peterborough Homes. This all brick bungalow offers over 1,150 square feet finished on the main level with bright foyer, open concept kitchen, dining, living area with walk-out to deck and yard, primary bedroom with 3 piece ensuite, a second bedroom and a 4 piece bathroom. Double car garage with garage to foyer door and garage door opener, bright unfinished lower level with large windows and rough-in for future bathroom and a covered front porch. Premium location backing onto farmland on the northern edge of the subdivision.
Extras
--
Property Type
Detached
Neighbourhood
Rural Asphodel-NorwoodGarage Spaces
3
Property Taxes
$ 404.33
Area
Peterborough
Additional Details
Drive
Pvt Double
Building
Bedrooms
2
Bathrooms
2
Utilities
Water
Municipal
Sewer
Sewers
Features
Kitchen
1
Family Room
N
Basement
Full
Fireplace
N
External Features
External Finish
Brick
Property Features
Cooling And Heating
Cooling Type
Central Air
Heating Type
Forced Air
Bungalows Information
Days On Market
24 Days
Rooms
Metric
Imperial
| Room | Dimensions | Features |
|---|---|---|
| Foyer | 8.99 X 6.69 ft | |
| Kitchen | 12.40 X 11.29 ft | |
| Dining | 12.40 X 9.42 ft | |
| Living | 17.68 X 11.68 ft | |
| Prim Bdrm | 10.50 X 16.60 ft | |
| 2nd Br | 8.69 X 10.70 ft | |
| Bathroom | 4.99 X 11.35 ft | 3 Pc Ensuite |
| Bathroom | 9.61 X 4.95 ft | 4 Pc Bath |
