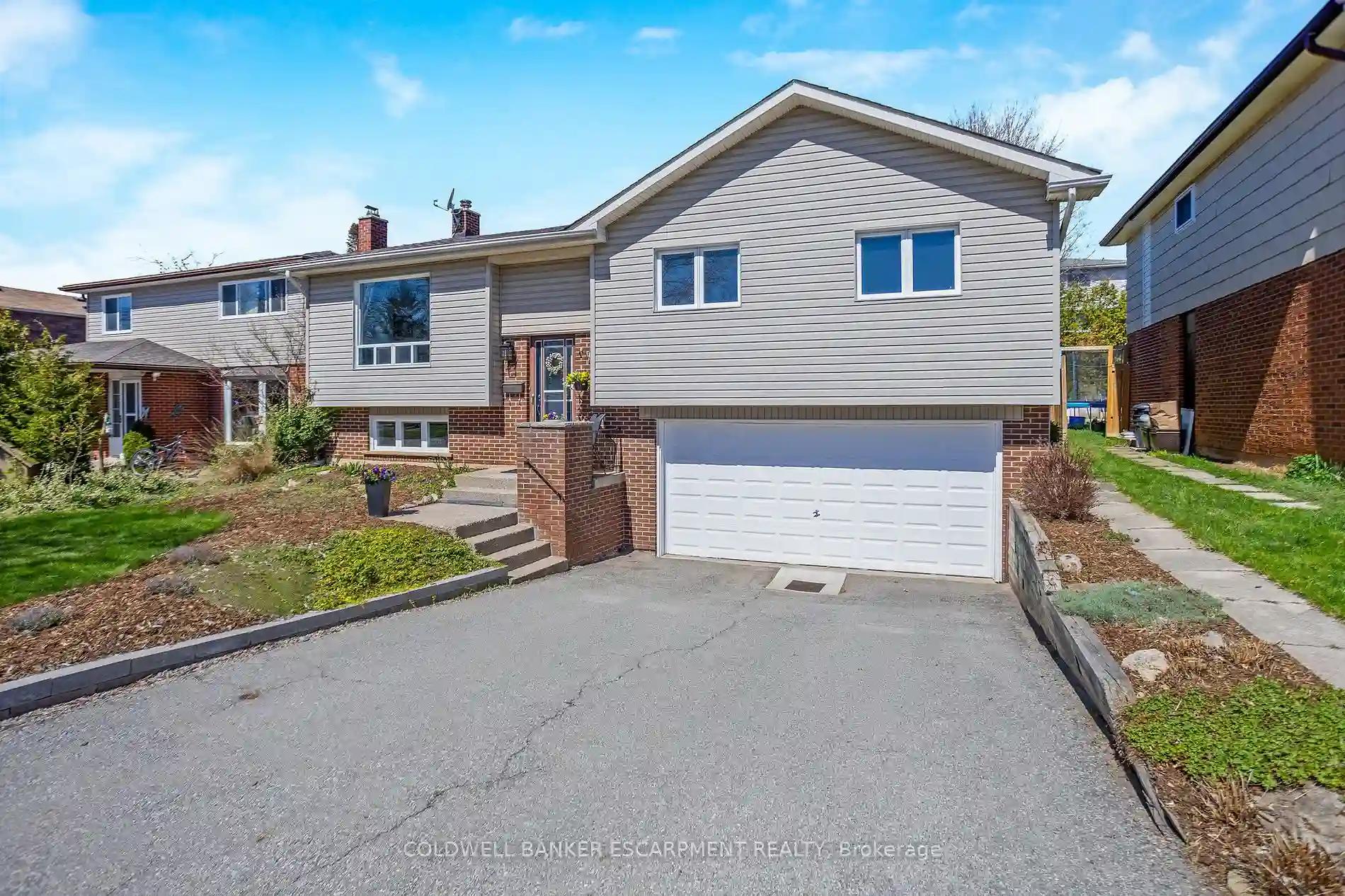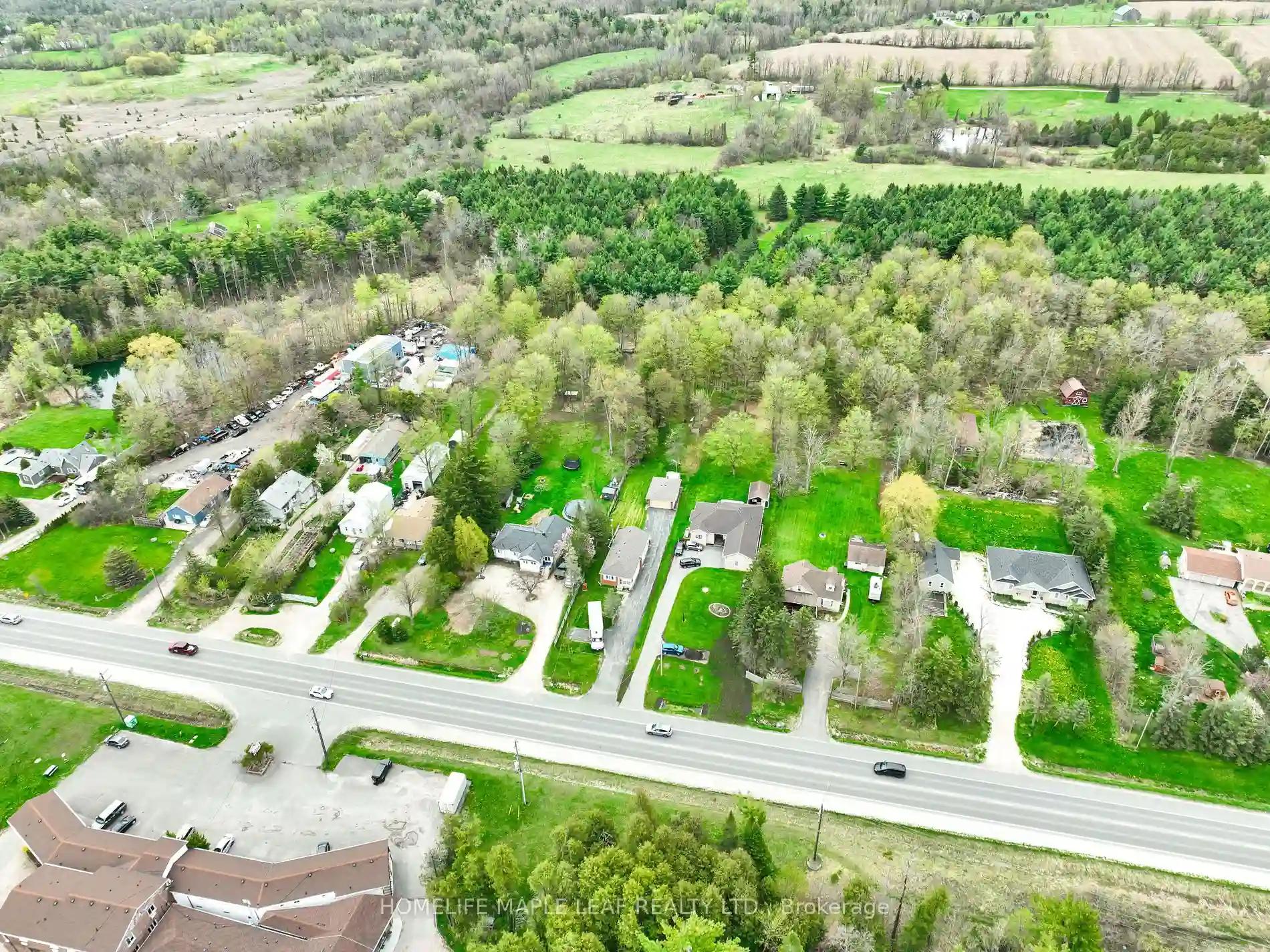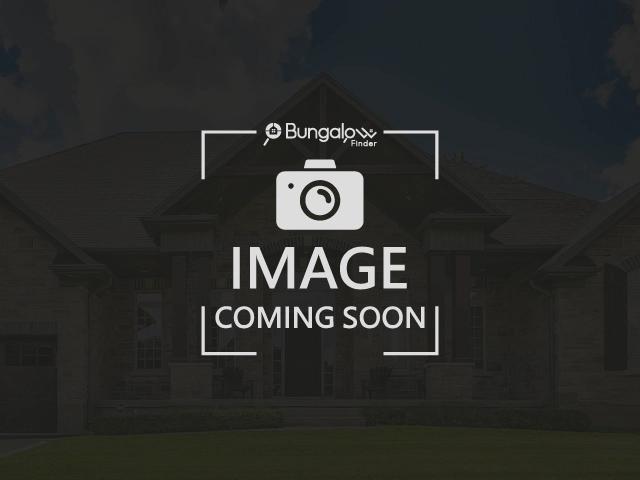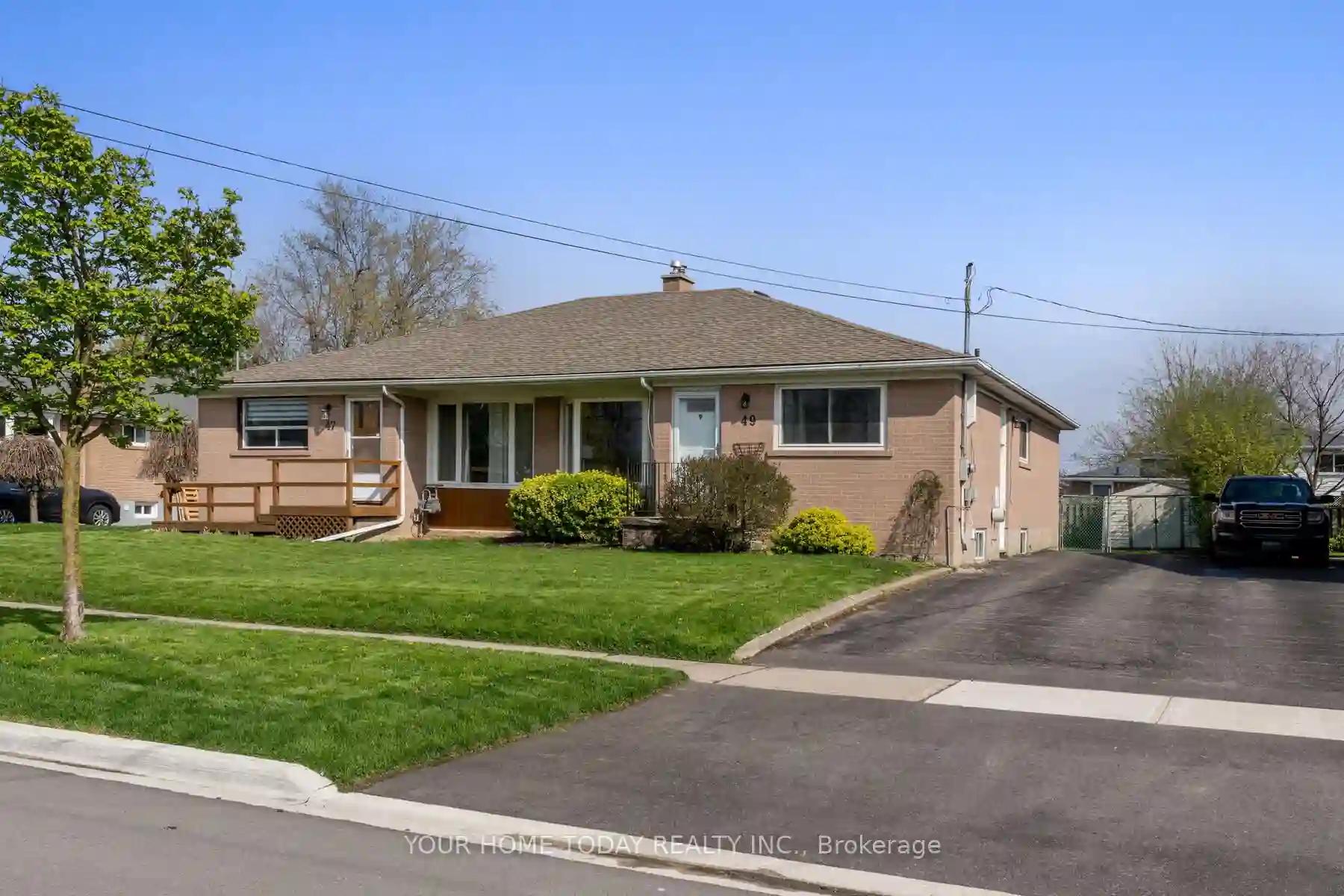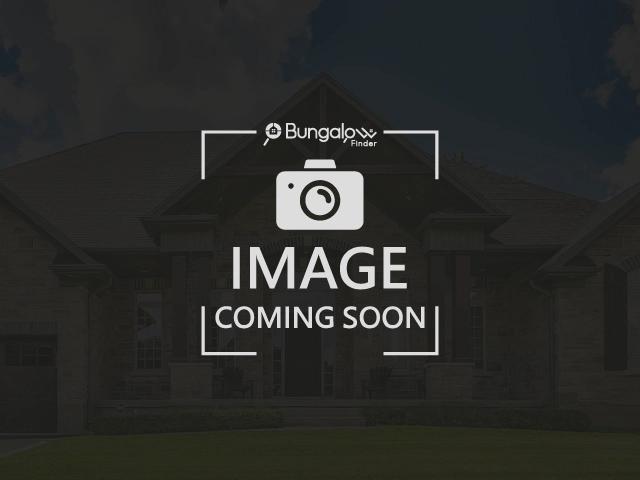Please Sign Up To View Property
27 Duby Rd N
Halton Hills, Ontario, L7J 2P2
MLS® Number : W8264332
3 Beds / 2 Baths / 4 Parking
Lot Front: 50.07 Feet / Lot Depth: 100.16 Feet
Description
Welcome to 27 Duby Rd, Acton! This home is one you don't want to miss!! Beautifully cared for, pride of ownership is apparent throughout!! This raised bungalow detached home features a two car garage, loads of curb appeal and is within walking distance to schools, parks and shopping. The main floor features beautiful hardwood throughout with loads of natural light to enjoy. Kitchen was recently renovated and overlooks the back yard with a walk out to deck through the dining area for easy access for BBQs and entertaining. Primary Bedroom features a semi ensuite & double closets. Secondary bedrooms offer generous space. Finished basement for additional living space with a wood burning fireplace for those chilly nights!!
Extras
Updates Include - Roof 2010&2022, Furnace 2020, AC 2021, Kitchen Reno & Appliances 2019, Updated Electrical Panel 2024, Hardwood Floors 2014 and many more!!
Additional Details
Drive
Pvt Double
Building
Bedrooms
3
Bathrooms
2
Utilities
Water
Municipal
Sewer
Sewers
Features
Kitchen
1
Family Room
Y
Basement
Finished
Fireplace
Y
External Features
External Finish
Brick
Property Features
Cooling And Heating
Cooling Type
Central Air
Heating Type
Forced Air
Bungalows Information
Days On Market
12 Days
Rooms
Metric
Imperial
| Room | Dimensions | Features |
|---|---|---|
| Kitchen | 11.65 X 12.20 ft | Vinyl Floor O/Looks Backyard Renovated |
| Dining | 10.04 X 12.60 ft | Hardwood Floor W/O To Deck Open Concept |
| Living | 13.29 X 17.81 ft | Hardwood Floor Picture Window Open Concept |
| Prim Bdrm | 10.56 X 15.81 ft | Hardwood Floor Double Closet Semi Ensuite |
| 2nd Br | 10.56 X 14.21 ft | Hardwood Floor Window Closet |
| 3rd Br | 9.42 X 10.96 ft | Hardwood Floor Window Closet |
| Family | 28.12 X 12.40 ft | Laminate Fireplace Pot Lights |
