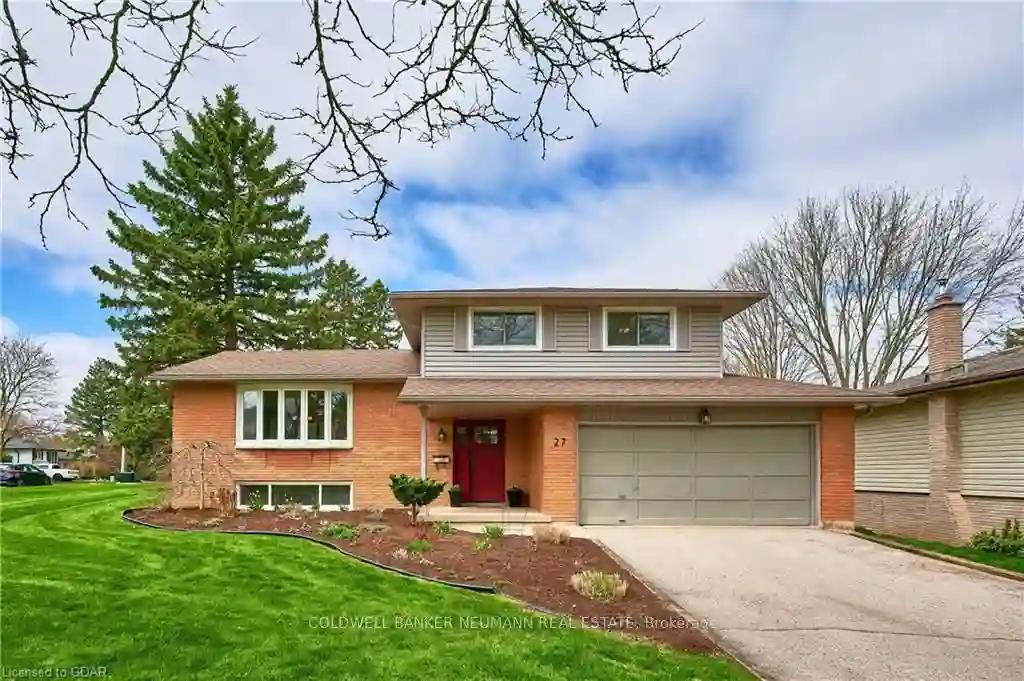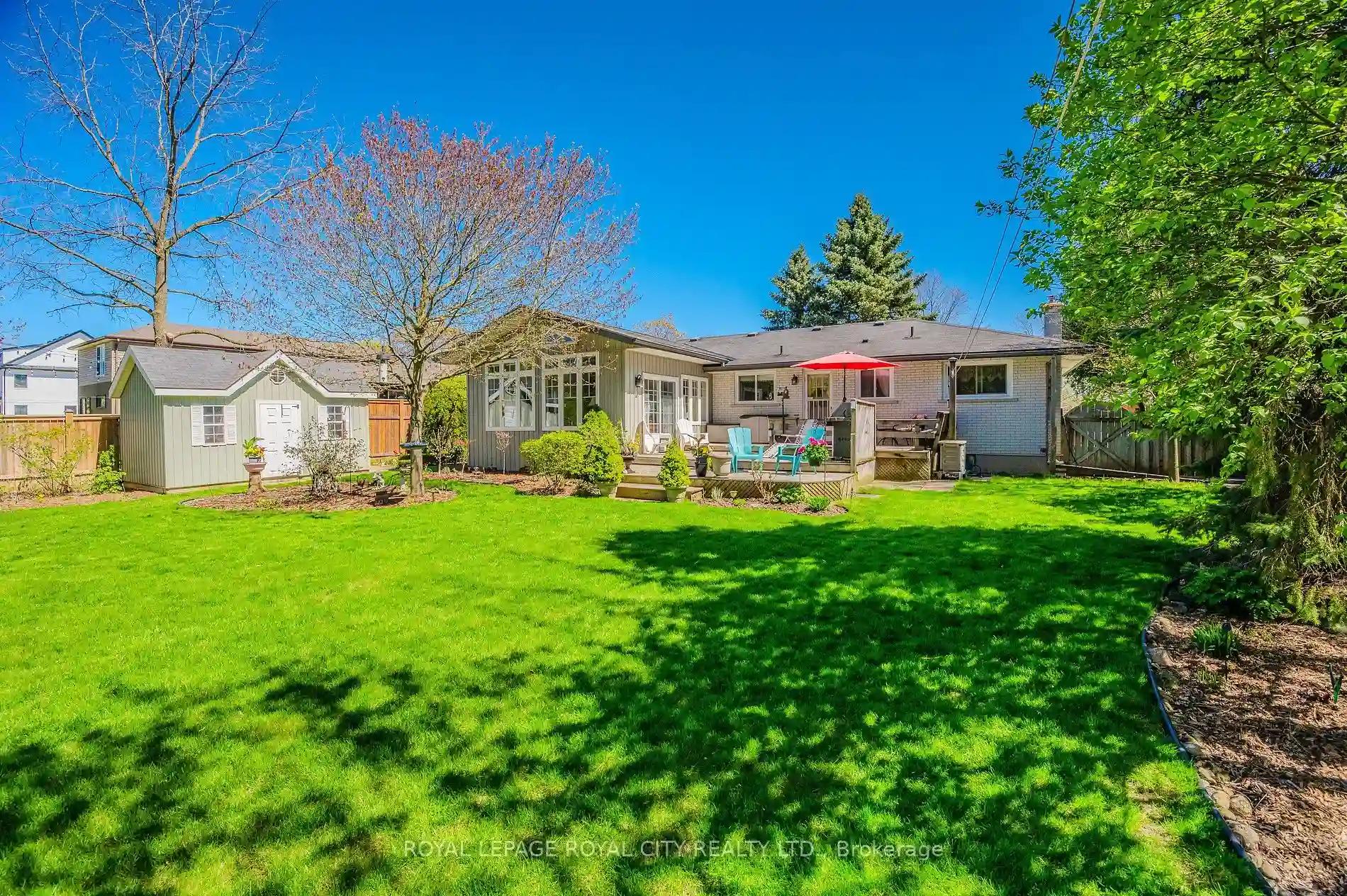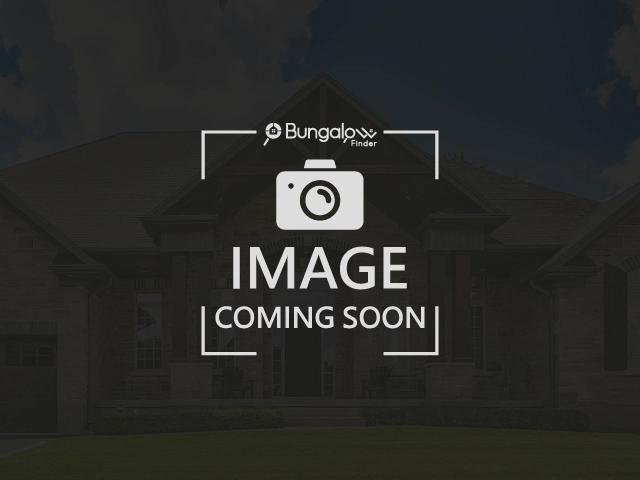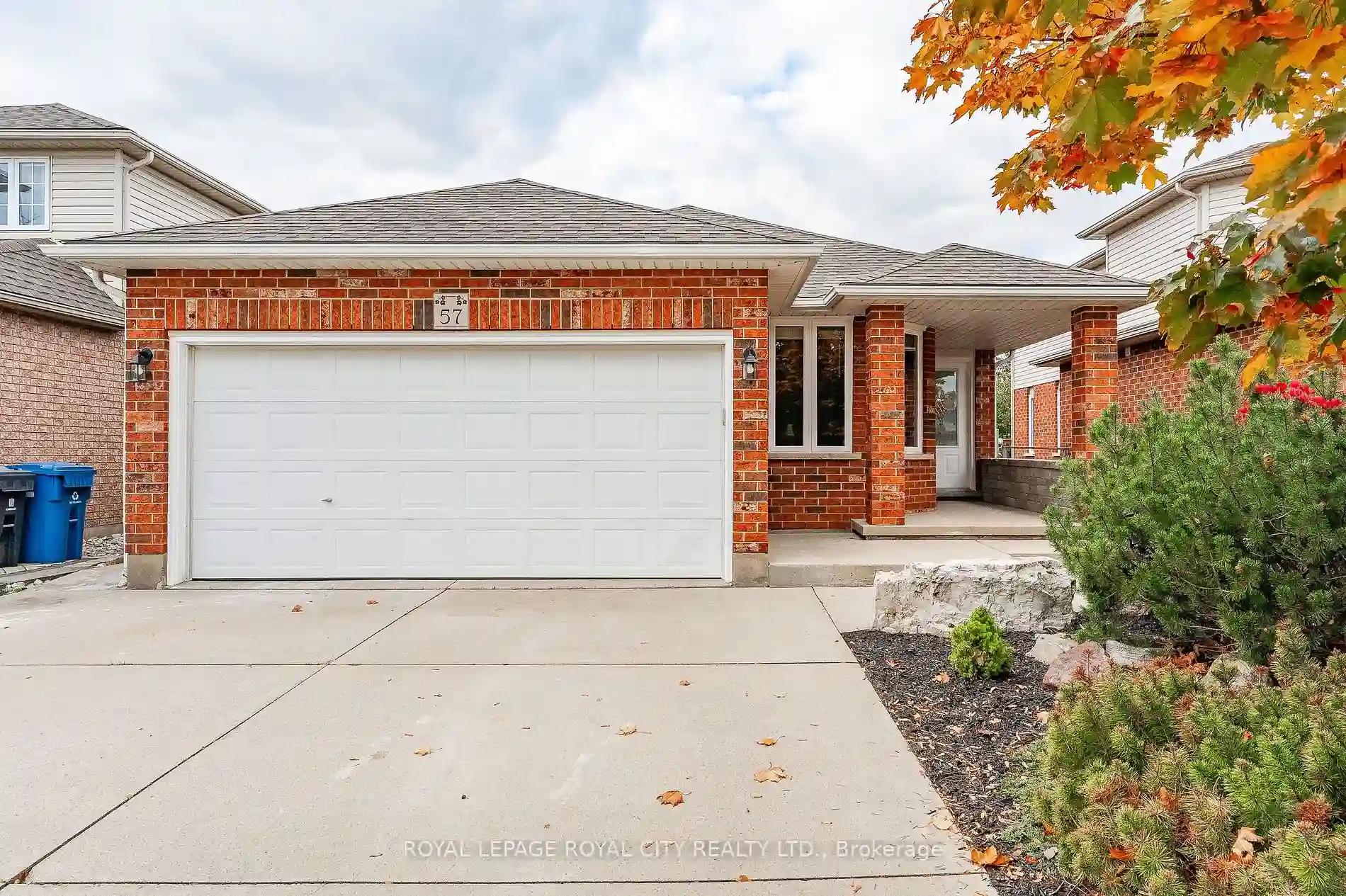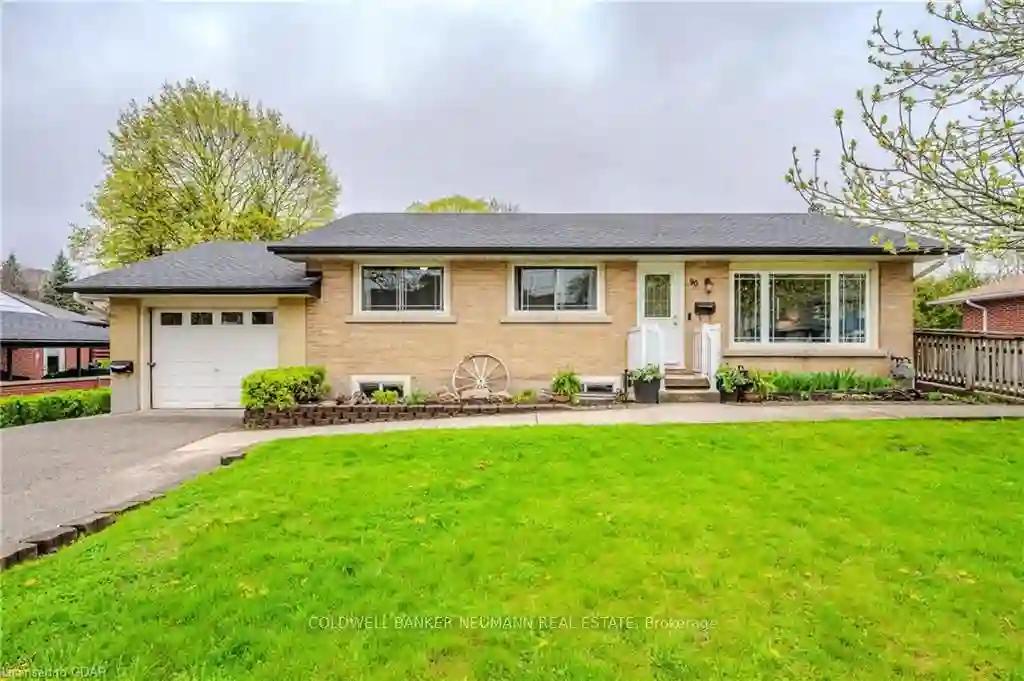Please Sign Up To View Property
27 Karen Ave
Guelph, Ontario, N1G 2N8
MLS® Number : X8274862
3 + 1 Beds / 3 Baths / 6 Parking
Lot Front: 78.45 Feet / Lot Depth: -- Feet
Description
Welcome to 27 Karen Avenue in the highly sought after Guelph neighbourhood of Kortright West. This property sits proudly on a large corner lot and has been lovingly updated and cared for. This side split offers an open concept layout with the living room overlooking the front yard and the dining room overlooking the backyard. The living room has a lovely large window that allows plenty of natural light in thorough-out the day and offers unobstructed views. The dining room has direct access to the deck which makes for a perfect place to enjoy dinner outside when the weather allows. The kitchen has been professionally updated and has a good sized island. The kitchen offers plenty of storage and counter space. A few steps down from the kitchen is the gracious family room. This family room has a gas fireplace and a large patio door that allows for direct access to the backyard. Accompanying this floor is two piece bathroom. There is hardwood throughout the main floor and the second floor. Upstairs there are three good-sized bedrooms. Each have their own closet and each room is generous in space and layout. This floor shares a large 5piece bathroom that has been updated. The lower level has been professionally renovated (by Rammik) and hosts another family room, a (fourth) bedroom and a three-piece bathroom. Accompanying this level is the laundry room. The exterior of this home is meticulous; from the roof to the well manicured large, private yard. This is a generous sized corner lot which makes this property feel so private; the frontage is 78.45feet and the depth is 128.70feet.
Extras
--
Additional Details
Drive
Pvt Double
Building
Bedrooms
3 + 1
Bathrooms
3
Utilities
Water
Municipal
Sewer
Sewers
Features
Kitchen
1
Family Room
Y
Basement
Finished
Fireplace
Y
External Features
External Finish
Brick
Property Features
Cooling And Heating
Cooling Type
Central Air
Heating Type
Forced Air
Bungalows Information
Days On Market
12 Days
Rooms
Metric
Imperial
| Room | Dimensions | Features |
|---|---|---|
| Family | 10.93 X 16.93 ft | |
| Bathroom | 7.41 X 4.07 ft | 2 Pc Bath |
| Kitchen | 12.40 X 11.09 ft | |
| Dining | 12.99 X 8.92 ft | |
| Living | 11.75 X 18.83 ft | |
| Prim Bdrm | 11.15 X 13.85 ft | |
| 2nd Br | 16.50 X 9.91 ft | |
| 3rd Br | 12.83 X 10.76 ft | |
| Bathroom | 11.15 X 6.82 ft | 5 Pc Bath |
| Rec | 11.32 X 18.67 ft | |
| Br | 12.01 X 11.58 ft | |
| Bathroom | 6.17 X 9.51 ft | 3 Pc Bath |
