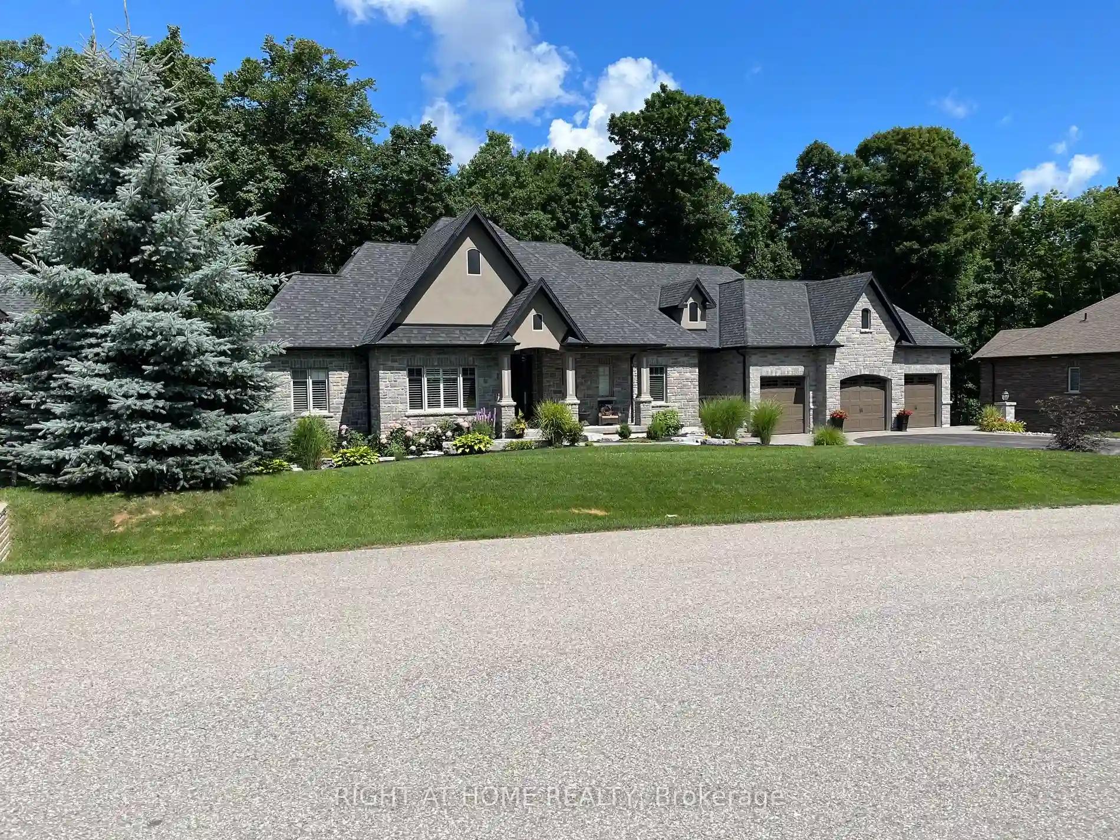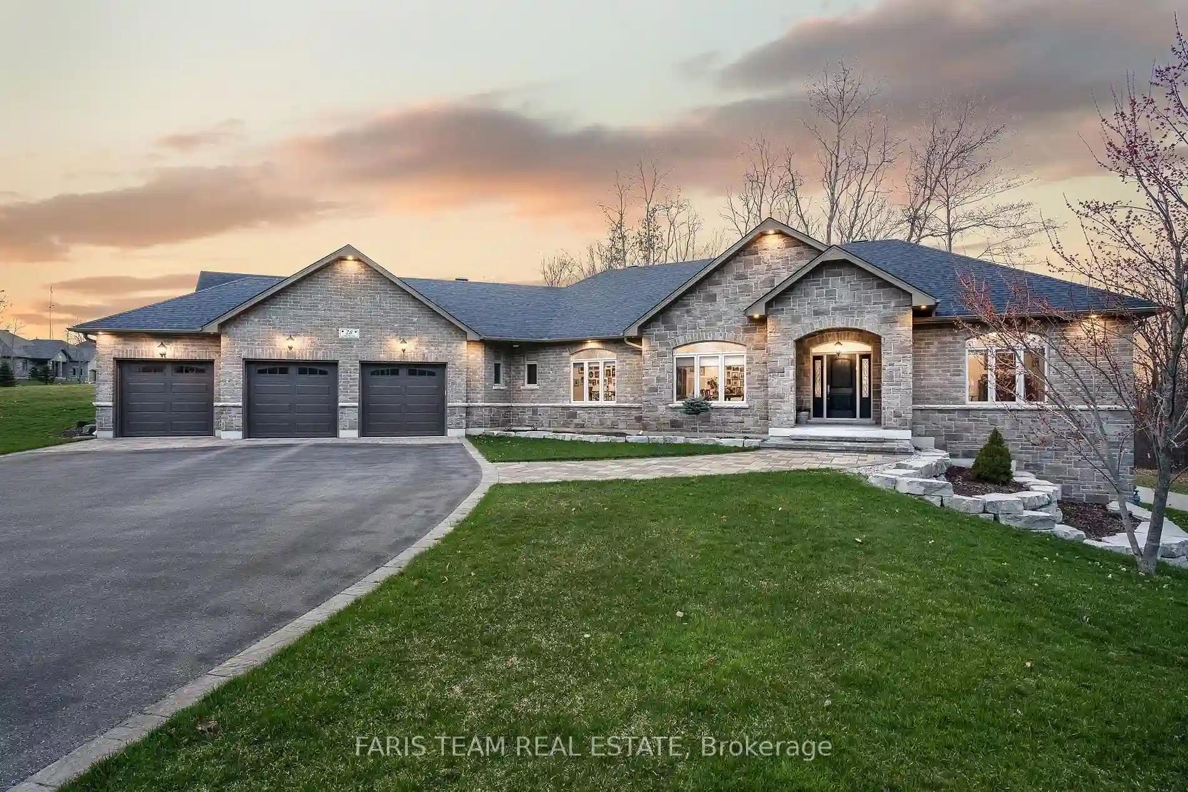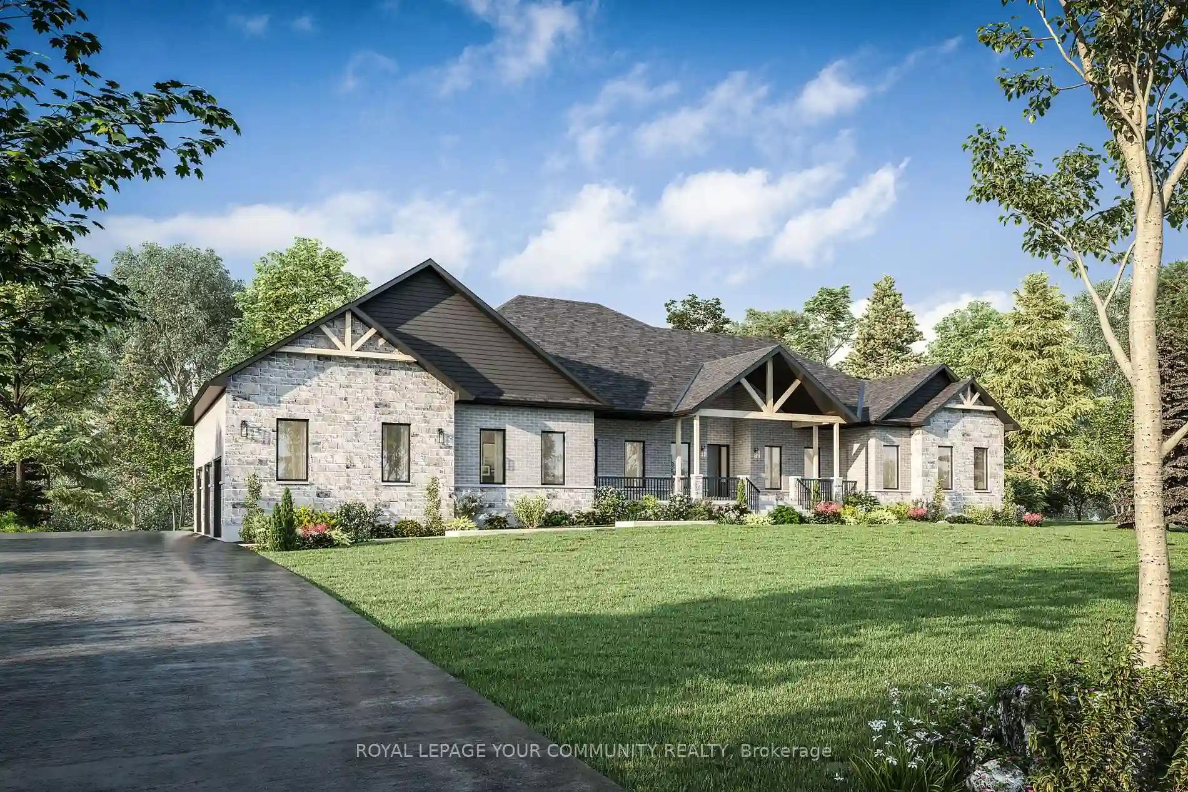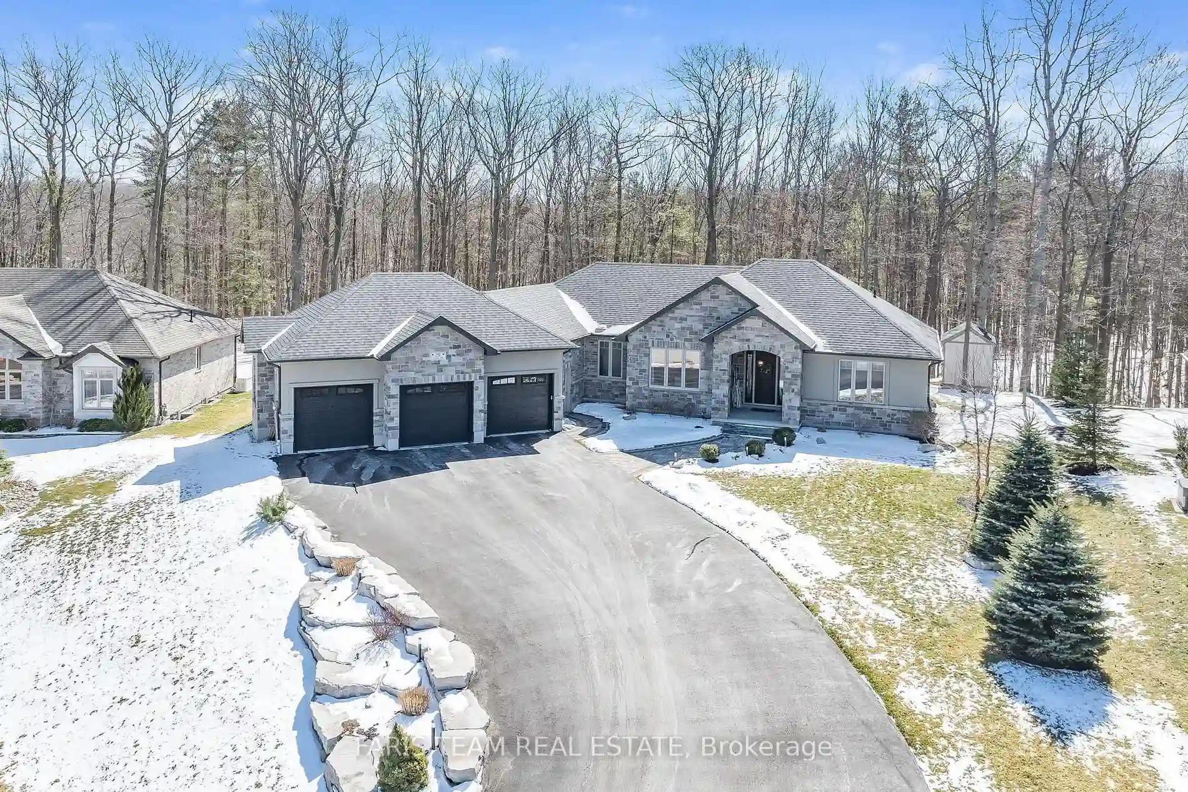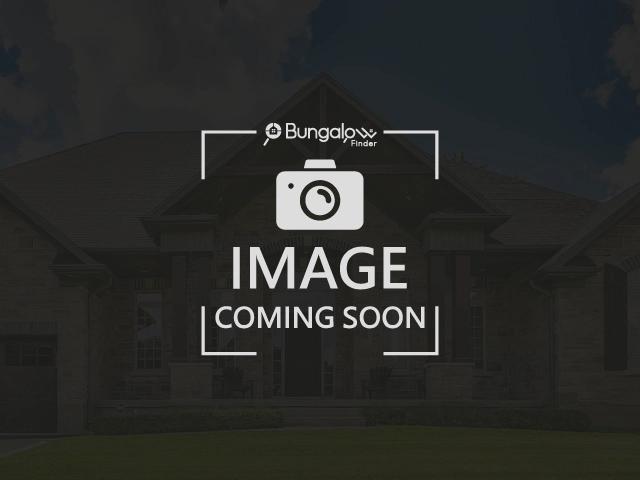Please Sign Up To View Property
28 Heron Blvd
Springwater, Ontario, L0L 1Y3
MLS® Number : S8048208
3 + 2 Beds / 5 Baths / 10 Parking
Lot Front: 110 Feet / Lot Depth: 233 Feet
Description
Custom Built bungalow in the highly sought after Snow Valley. Multi- generation home, 5200 sq ft finished living space. Backing onto protected forest. 3+2 bedrooms & 4 1/2 bathrooms. Open concept on both levels. Stunning dining and great room space with stone gas fire place, B/I speakers, beautiful high end hardwood floors. Open concept chefs kitchen, heated floors with high end cabinetry & appliances. Upper level covered patio with b/I speakers. Granite counters in the kitchen, laundry and baths. Main floor laundry, large Mudroom with entrance to 3 car garage with heated floors and B/I speakers! Huge primary bedroom with walk-in closet and luxurious ensuite with heated floors. Lower level has heated radiant floors 9ft ceilings massive windows, walk out to covered patio, separate entrance. Large chefs kitchen with quartz counters and island. **** EXTRAS **** sprinkler sys, LED pot lights, Lower Level in-law suite: Living / Dining Rm., chef kitchen, 2 bedrooms, gaming room/office,
Extras
2-4 Pc baths, laundry area. No carpet. Newer hot tub, extensive landscaping, High end trim and finishes throughout. Floor Plan, Virtual Tours Attached.
Additional Details
Drive
Pvt Double
Building
Bedrooms
3 + 2
Bathrooms
5
Utilities
Water
Municipal
Sewer
Sewers
Features
Kitchen
1 + 1
Family Room
N
Basement
Fin W/O
Fireplace
Y
External Features
External Finish
Brick
Property Features
Cooling And Heating
Cooling Type
Central Air
Heating Type
Forced Air
Bungalows Information
Days On Market
87 Days
Rooms
Metric
Imperial
| Room | Dimensions | Features |
|---|---|---|
| Dining | 14.99 X 12.01 ft | Hardwood Floor Open Concept Coffered Ceiling |
| Living | 18.01 X 16.57 ft | Hardwood Floor Cathedral Ceiling Gas Fireplace |
| Kitchen | 16.50 X 13.16 ft | Centre Island B/I Appliances Pot Lights |
| Breakfast | 14.99 X 13.16 ft | Walk-Out Overlook Greenbelt Pot Lights |
| Prim Bdrm | 18.01 X 14.01 ft | Coffered Ceiling W/I Closet 5 Pc Ensuite |
| Bathroom | 0.00 X 0.00 ft | 5 Pc Ensuite Heated Floor Soaker |
| 2nd Br | 14.01 X 12.76 ft | 5 Pc Ensuite |
| 3rd Br | 12.07 X 11.84 ft | 5 Pc Ensuite |
| Laundry | 0.00 X 0.00 ft | Tile Floor |
| Laundry | 0.00 X 0.00 ft | Tile Floor Marble Counter |
| Living | 15.58 X 17.65 ft | Porcelain Floor |
| Dining | 15.58 X 12.01 ft | Walk-Out |
