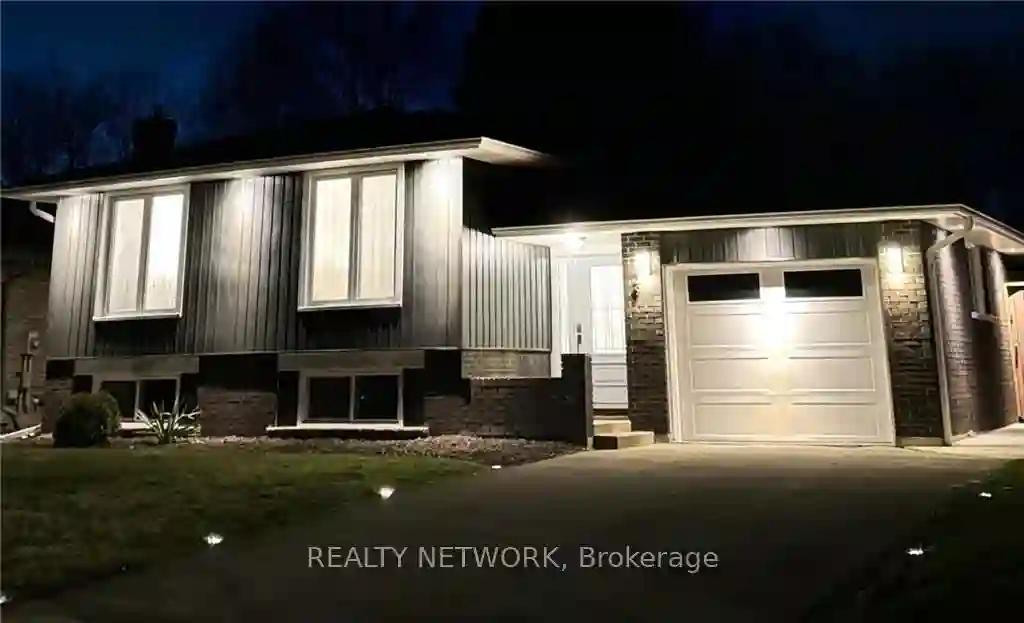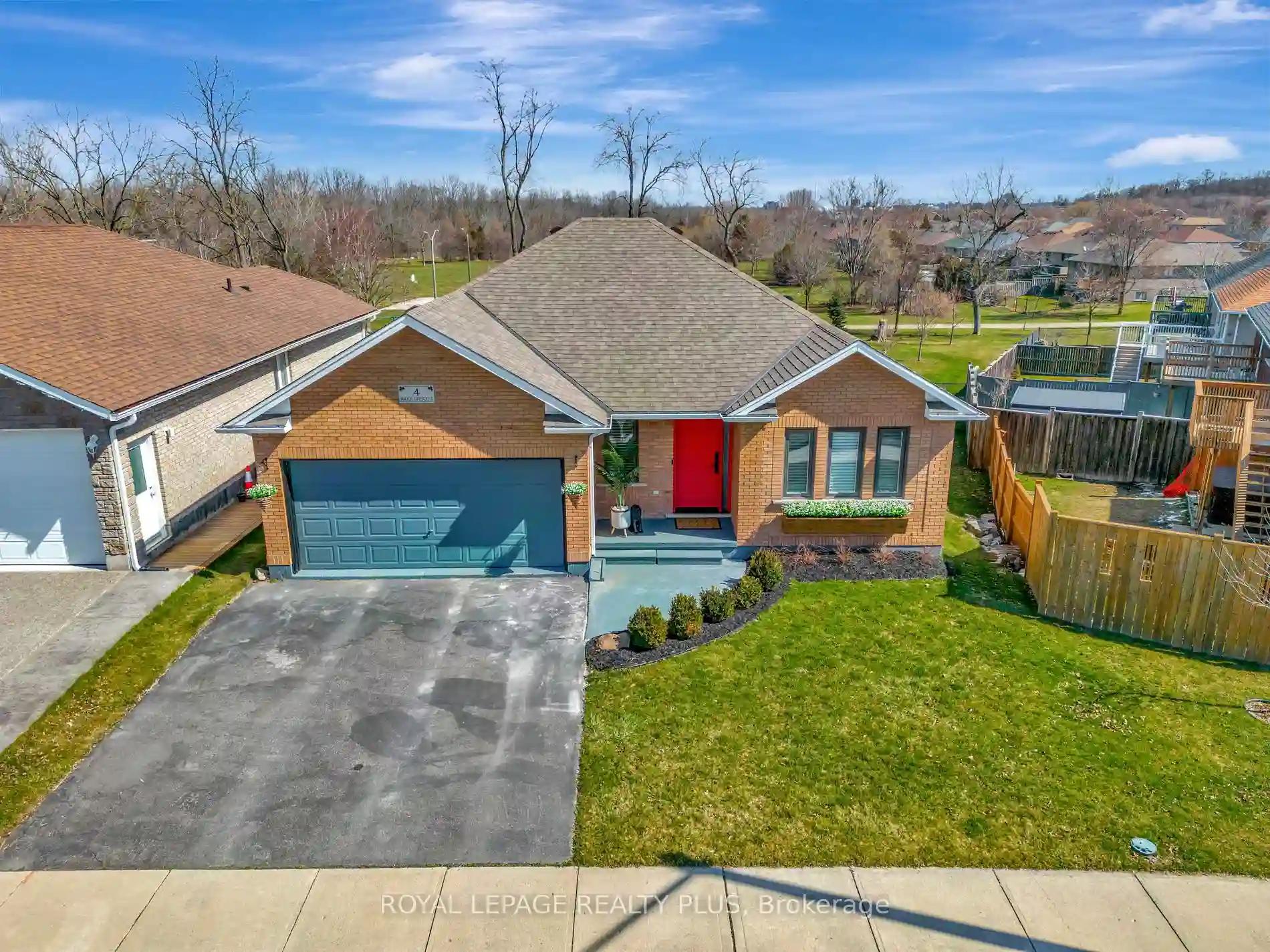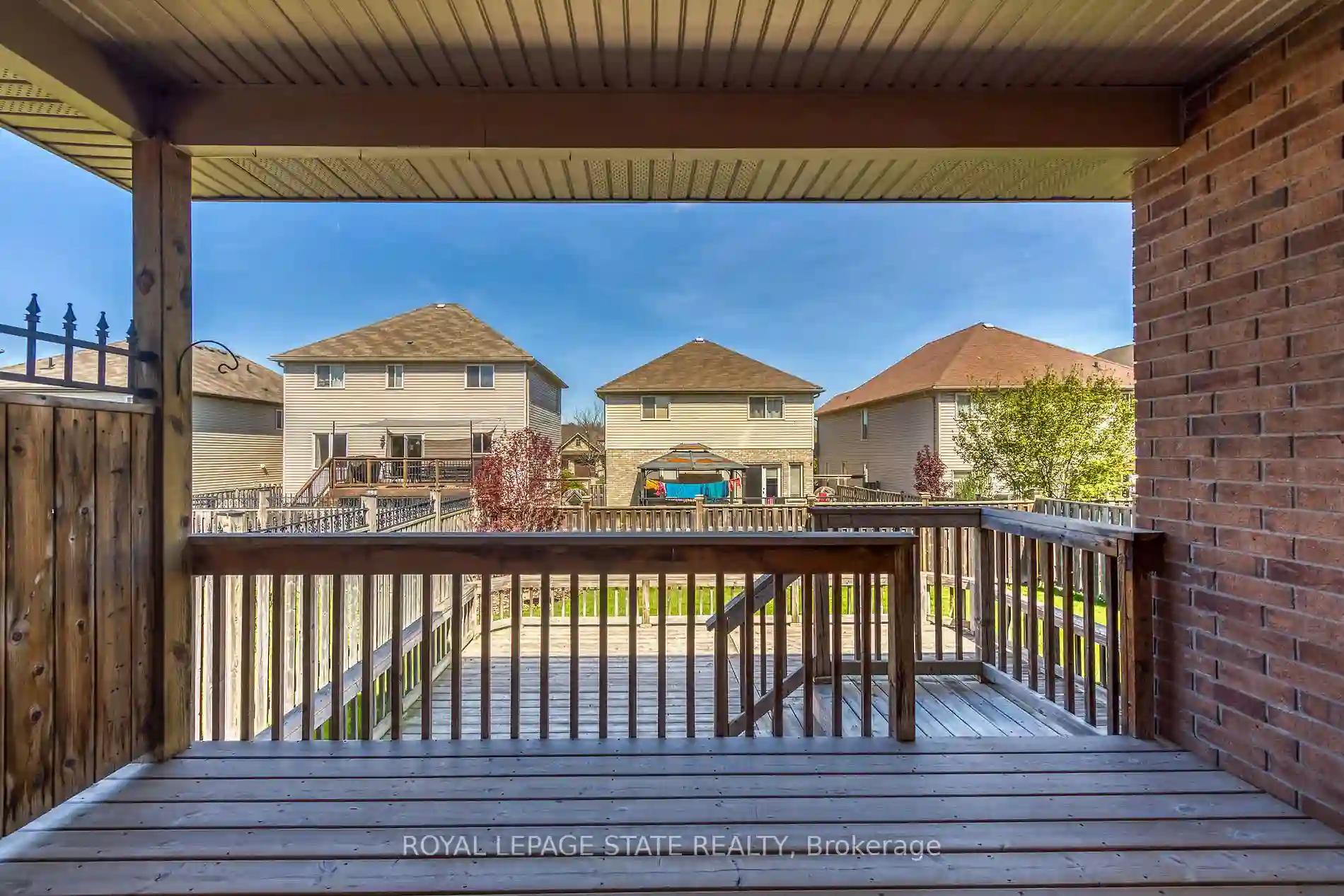Please Sign Up To View Property
$ 899,900
29 Ashgrove Ave
Brantford, Ontario, N3R 6E1
MLS® Number : X8302024
3 + 1 Beds / 2 Baths / 4 Parking
Lot Front: 50.41 Feet / Lot Depth: 110.1 Feet
Description
Your home is waiting for you! Every room has been upgraded. Quality finishes throughout including luxury vinyl flooring, engineered hardwood, 2'x2' porcelain tiles quartz countertops including a 6'x3.5' waterfall island in your kitchen with built in refreshment fridge, New front door with sidelights and new windows with 11 of 13 completed in 2024 with 25 year transferable warranty. Lower level with a lot of extras with even a pet shower, office, hobby room and Recreation room and gas fireplace.
Extras
--
Property Type
Detached
Neighbourhood
--
Garage Spaces
4
Property Taxes
$ 4,098.68
Area
Brantford
Additional Details
Drive
Pvt Double
Building
Bedrooms
3 + 1
Bathrooms
2
Utilities
Water
Municipal
Sewer
Septic
Features
Kitchen
1
Family Room
Y
Basement
Finished
Fireplace
N
External Features
External Finish
Brick Front
Property Features
Cooling And Heating
Cooling Type
Central Air
Heating Type
Forced Air
Bungalows Information
Days On Market
18 Days
Rooms
Metric
Imperial
| Room | Dimensions | Features |
|---|---|---|
| Foyer | 6.07 X 17.49 ft | |
| Bathroom | 8.99 X 7.19 ft | 4 Pc Bath |
| Br | 7.09 X 9.97 ft | |
| Br | 11.38 X 10.07 ft | |
| Dining | 11.68 X 10.70 ft | |
| Kitchen | 11.29 X 13.39 ft | |
| Living | 11.58 X 22.87 ft | |
| Prim Bdrm | 11.48 X 14.07 ft | |
| Bathroom | 10.60 X 8.17 ft | 3 Pc Bath |
| Br | 10.70 X 13.78 ft | |
| Family | 21.59 X 30.58 ft | |
| Laundry | 10.60 X 22.08 ft |
Ready to go See it?
Looking to Sell Your Bungalow?
Get Free Evaluation




