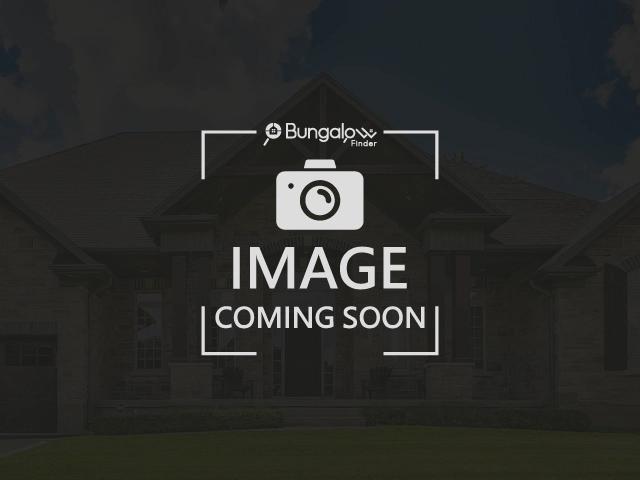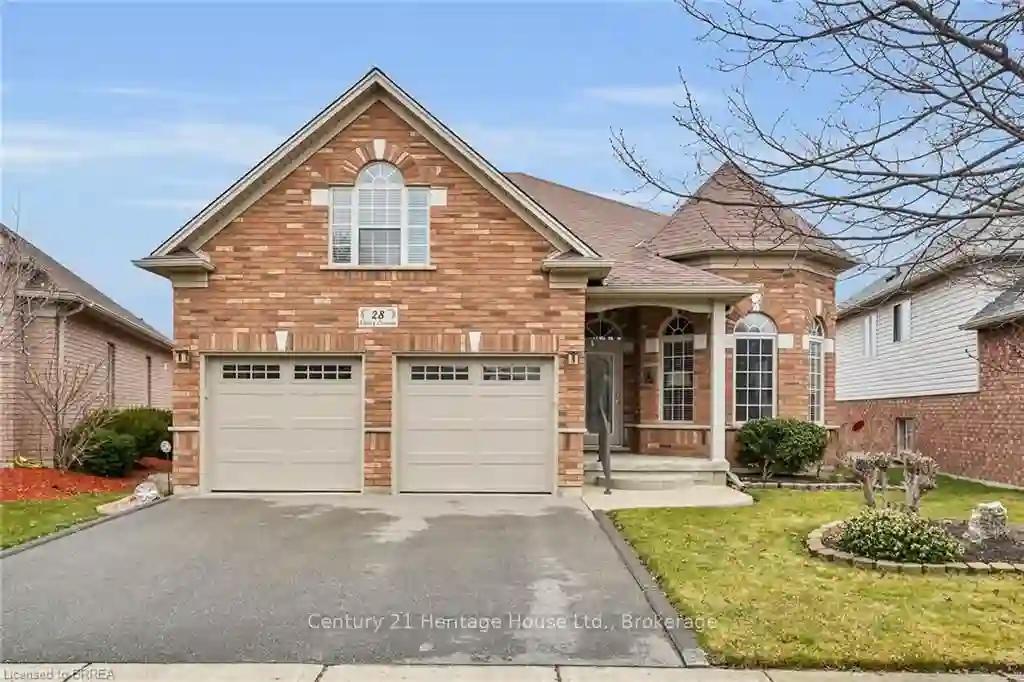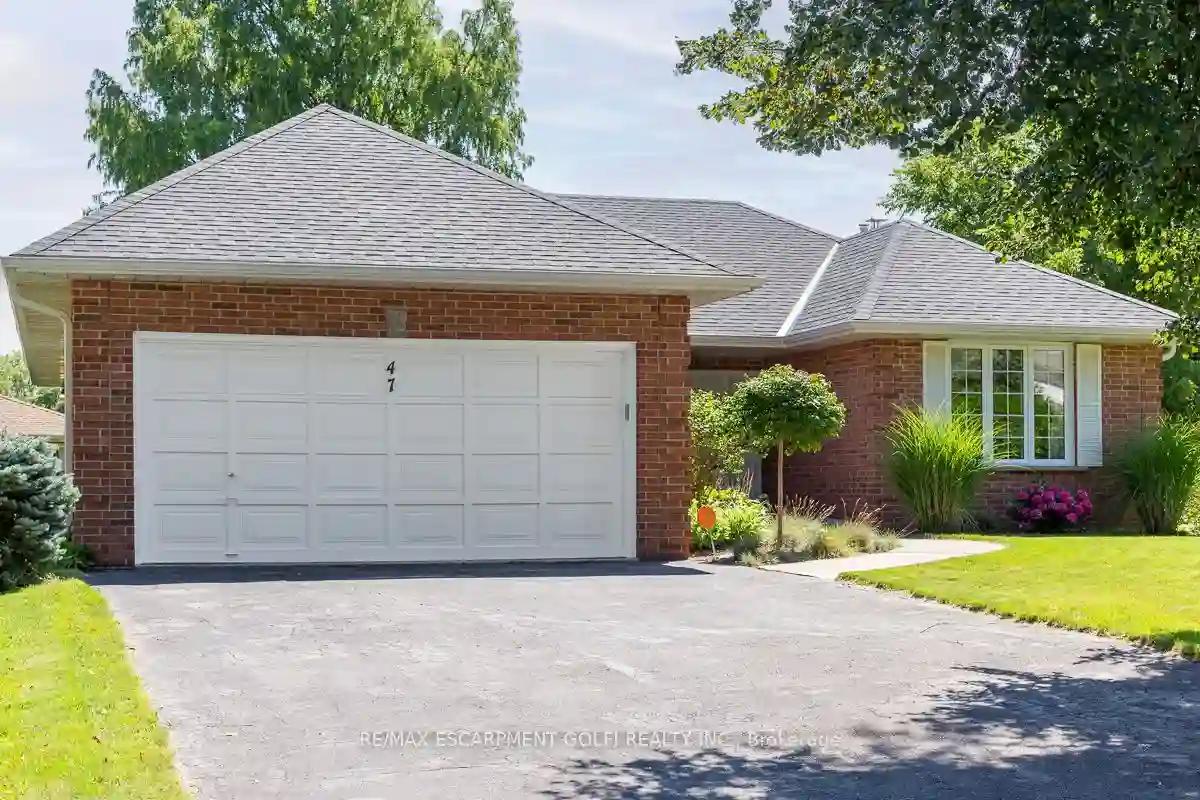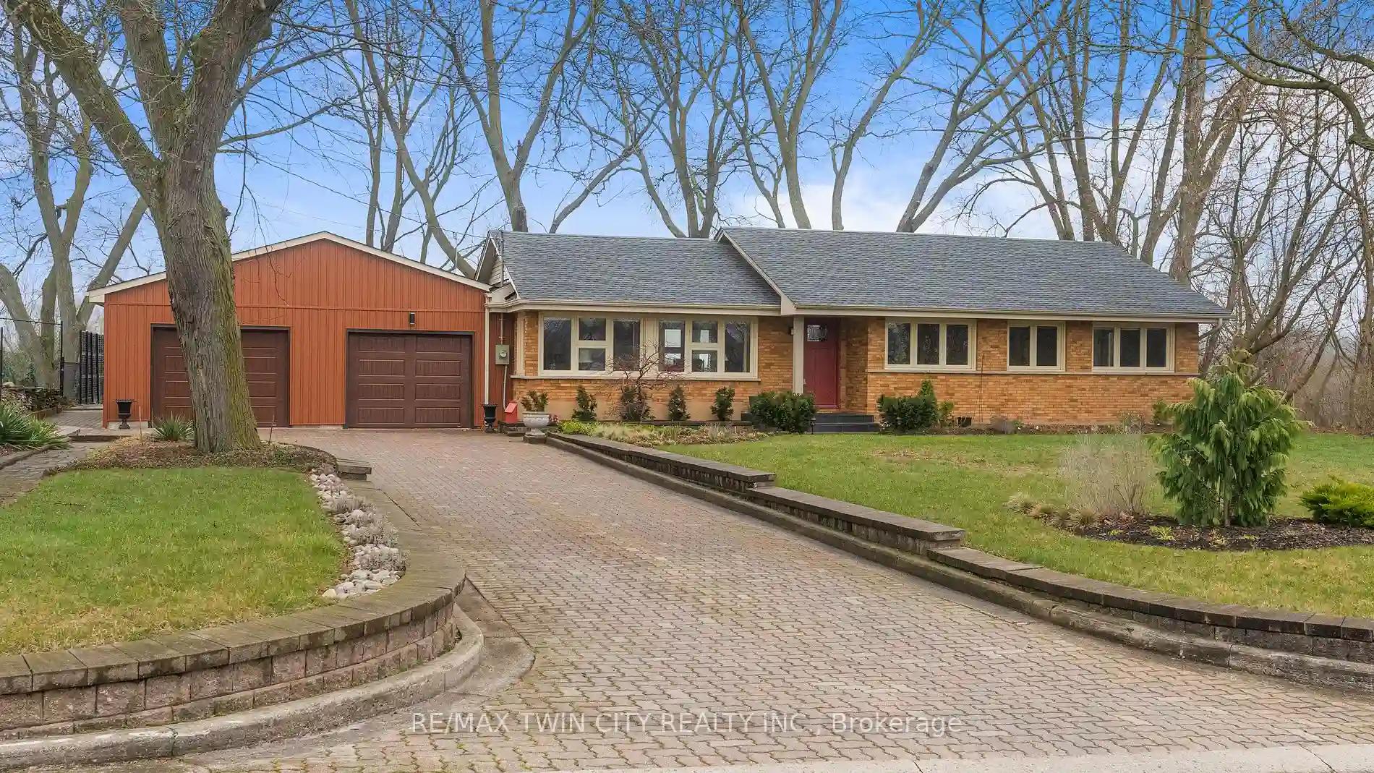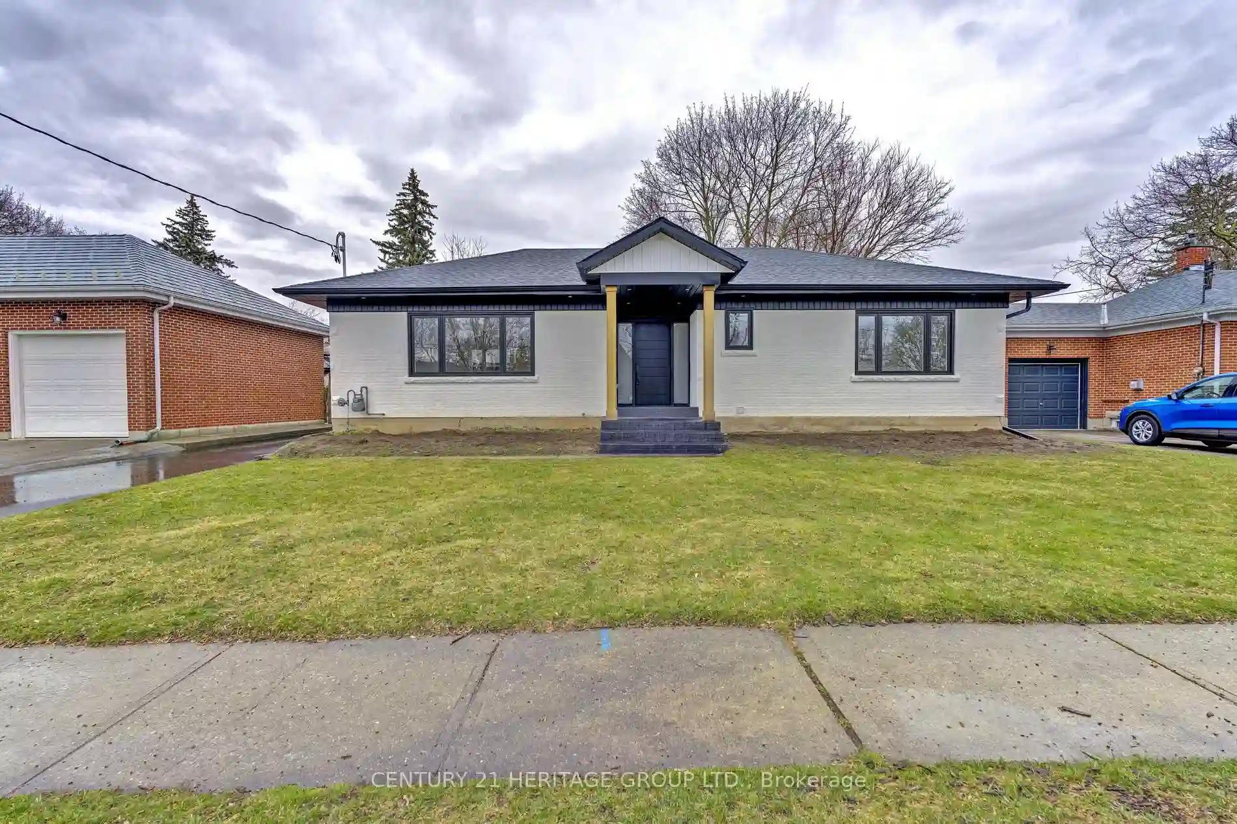Please Sign Up To View Property
4 Maich Cres
Brantford, Ontario, N3T 6P1
MLS® Number : X8274694
2 + 2 Beds / 3 Baths / 3 Parking
Lot Front: 42.49 Feet / Lot Depth: 121.79 Feet
Description
Located In The Sought-After Neighbourhood Of West Brant. This Gorgeous 4 Bdrm.& Fully Updated Open Concept Designed Bungalow, Perfect For A Growing Family. Delightful & Functional Living/Dining Room Invites Family Enjoyment With B/I Fireplace Adds A Cozy Touch. Beautiful & Refined Kitchen, Designed& Built For The Family Chef In Mind, Boasting Extra Large Center Island With Breakfast Bar, Overlooking Deck With Natural Gas BBQ Hook-Up & An Unobstructed View Of Beautiful Donegal Park. A Unique Combination! Features Wood Flooring & Recessed Lighting Throughout The Main Floor & Lower Level. Perfectly Finished Lower-Level Living Space For Entertaining & Enjoy The Backyard Swimming Pool. Easy Access To Backyard Park Activities; Basketball, Soccer, Playground, Frisbee Golf, Dog Friendly Walking Trails & 10min Walk To Grand River. Close To All Amenities; Schools, Public Transportation, Place Of Worship, Shopping, Recreation Centre & Hospital.
Extras
Swimming Pool (As Is Condition), Virtual Stage Photo On Lower Level Rec. Area.
Property Type
Detached
Neighbourhood
--
Garage Spaces
3
Property Taxes
$ 4,694
Area
Brantford
Additional Details
Drive
Pvt Double
Building
Bedrooms
2 + 2
Bathrooms
3
Utilities
Water
Municipal
Sewer
Sewers
Features
Kitchen
1
Family Room
N
Basement
Fin W/O
Fireplace
N
External Features
External Finish
Brick
Property Features
Cooling And Heating
Cooling Type
Central Air
Heating Type
Forced Air
Bungalows Information
Days On Market
1 Days
Rooms
Metric
Imperial
| Room | Dimensions | Features |
|---|---|---|
| Living | 25.79 X 15.49 ft | Combined W/Dining Hardwood Floor Electric Fireplace |
| Dining | 25.79 X 15.49 ft | Combined W/Living Hardwood Floor Open Concept |
| Kitchen | 16.37 X 14.80 ft | Stainless Steel Appl Hardwood Floor Breakfast Bar |
| Prim Bdrm | 15.29 X 13.88 ft | Recessed Lights Hardwood Floor W/I Closet |
| Bathroom | 8.99 X 7.38 ft | 4 Pc Ensuite Ceramic Floor Sliding Doors |
| 2nd Br | 13.09 X 8.10 ft | B/I Closet Hardwood Floor Ceiling Fan |
| 3rd Br | 10.89 X 10.89 ft | Laminate Recessed Lights Window |
| 4th Br | 13.39 X 11.29 ft | Laminate Recessed Lights Window |
| Media/Ent | 28.97 X 16.80 ft | Laminate Recessed Lights Window |
| Bathroom | 7.55 X 6.82 ft | 3 Pc Bath Ceramic Floor Ceramic Sink |
| Mudroom | 15.58 X 12.89 ft | Laminate Recessed Lights W/O To Yard |
| Utility | 14.99 X 10.99 ft | Concrete Floor Recessed Lights Combined W/Laundry |
