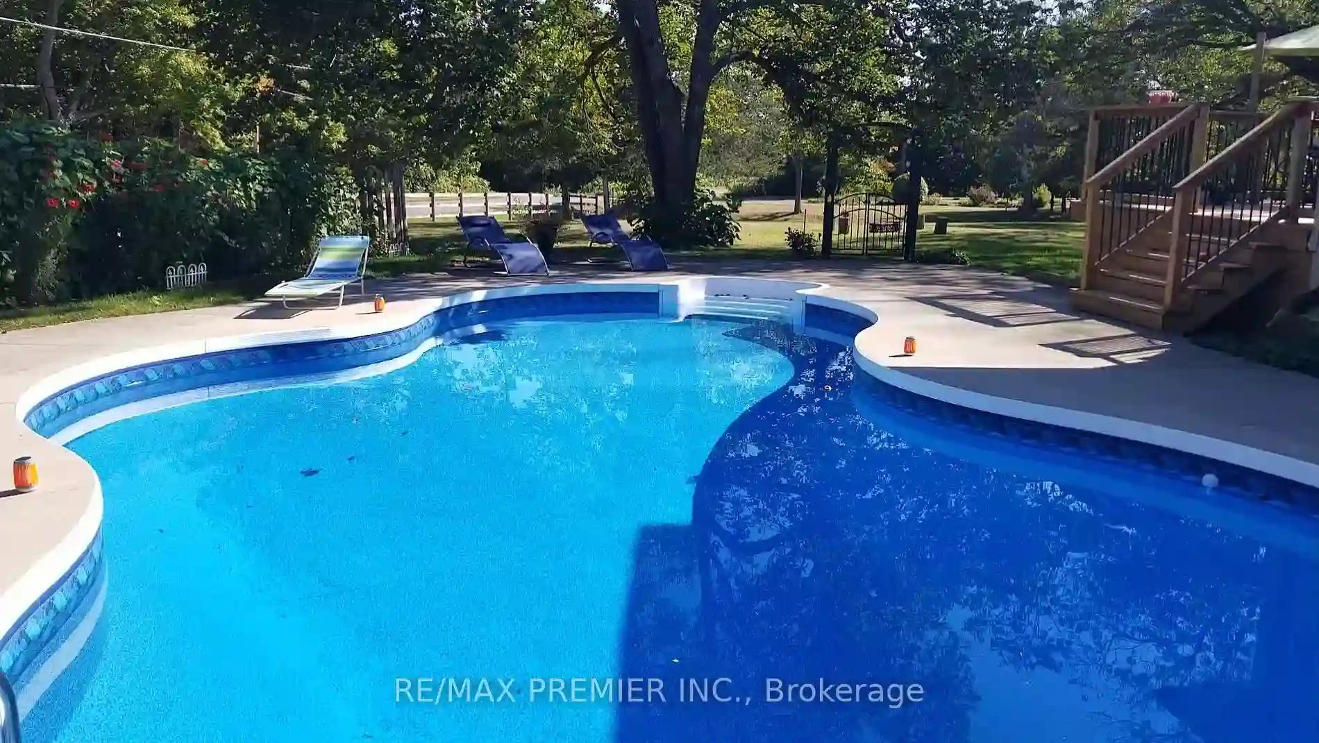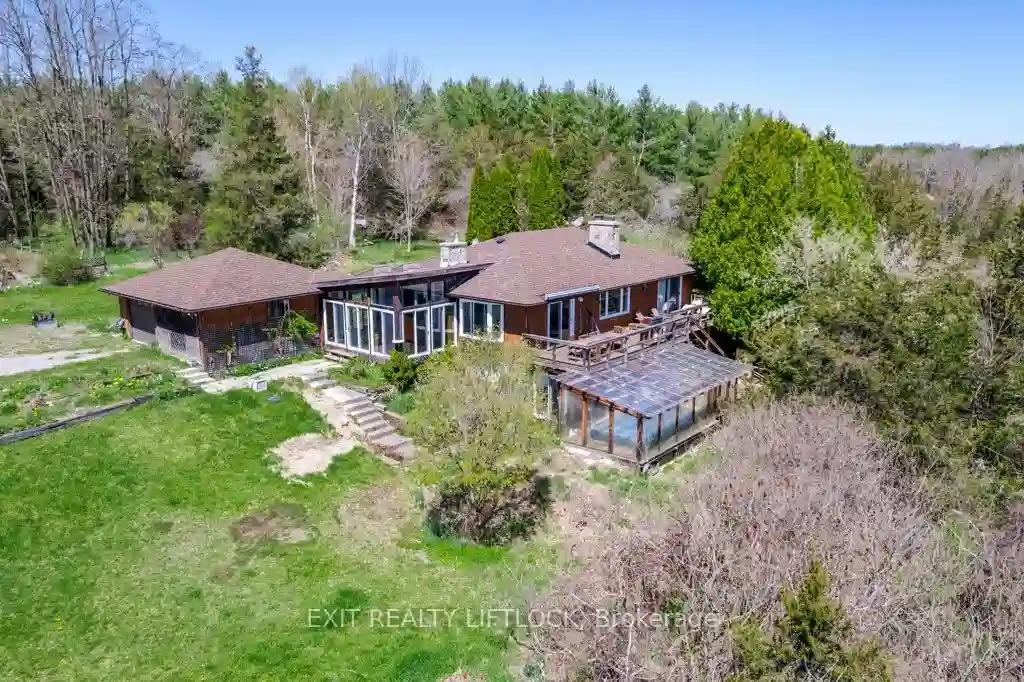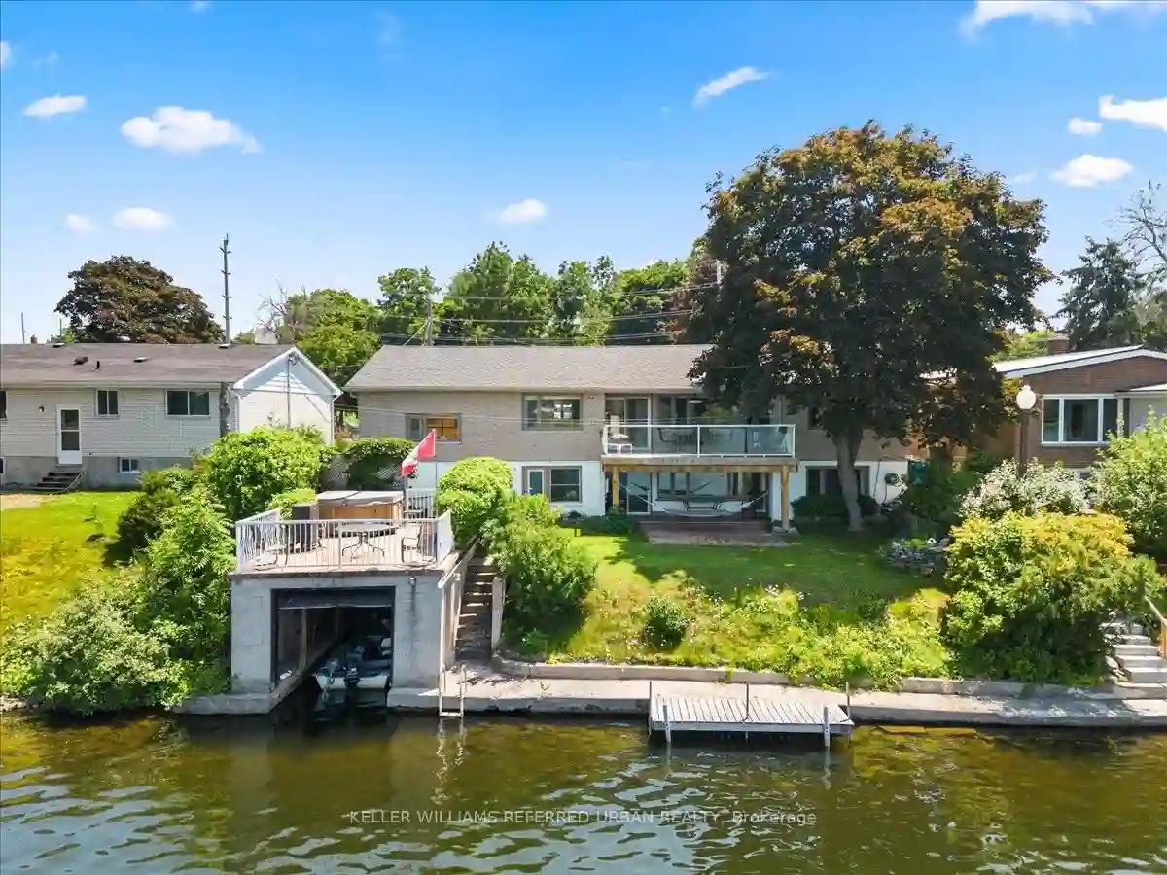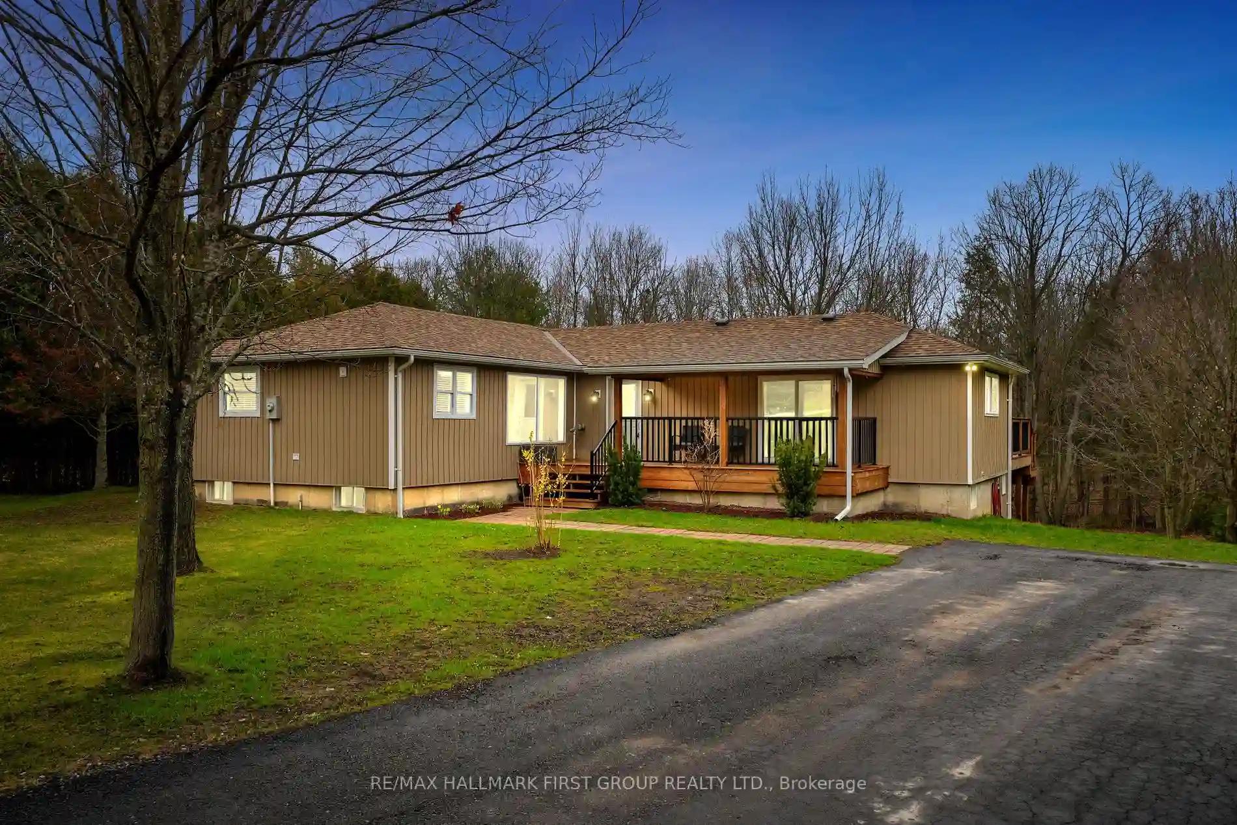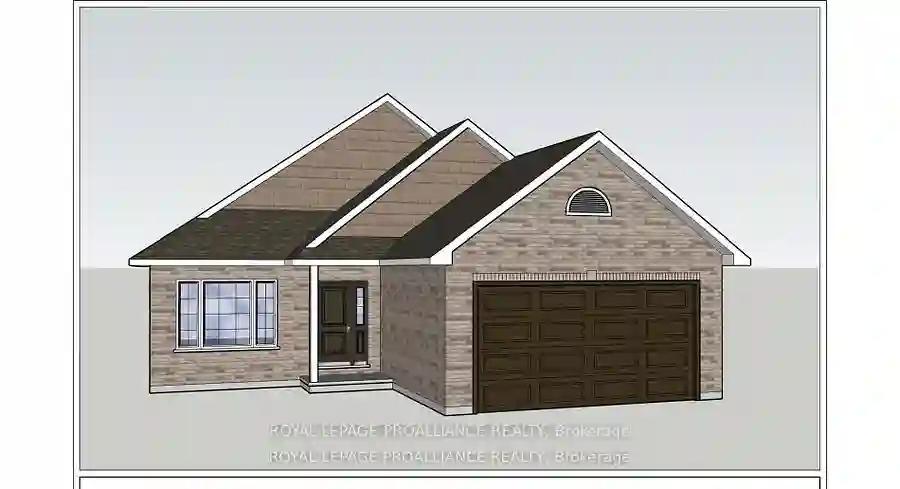Please Sign Up To View Property
3109 12th Line E
Trent Hills, Ontario, K0K 2M0
MLS® Number : X8253782
3 + 1 Beds / 3 Baths / 14 Parking
Lot Front: 271.7 Feet / Lot Depth: 314.06 Feet
Description
Welcome To Your Paradise. 1.5 Hours From Toronto; 1 Hour from Oshawa. This Beautiful Raised Bungalow Has Everything You Need On One Floor, Located On About 2 Acres Corner Lot, Just 30 Minutes North Of Hwy 401 And Just Minutes From Town of Campbellford, (in town hospital), Havelock, And Marmora; This Property Is A Nature Lover's Dream. 24'X36'X9' Inground Pool On A Resort Kind Of A Pie-Shaped Lot. w/ New Pool Pump/Salt Water System (2023); New Siding (2023), 14x14 New Pool House/Shade, New Deck (2023); New Composite Front Porch (2023), New Furnace/Heat Pump (2023); New Water Filtration System (2021-2023) New Well Water Pressure Tank (2021); 30x50 Raised Garden; Fully Renovated Main Floor (2022-2023) Fully Landscaped, Outdoor Firepit (2023), Many Features That You Will Love To Have In A Country Property. A Nice Bubbling Brook Flows Through And Around The Yard. Just Walking Distance To The Crowe River And 1-Minute Drive To Healey Falls. Lots Of Parking Space (14) For All Of Your Toys.
Extras
Stainless Steel Appliances; Washer (2023)/ Dryer; Dishwasher (2023), Fridge, Stove; All elfs. Outdoor Firepit
Property Type
Detached
Neighbourhood
Rural Trent HillsGarage Spaces
14
Property Taxes
$ 3,900
Area
Northumberland
Additional Details
Drive
Private
Building
Bedrooms
3 + 1
Bathrooms
3
Utilities
Water
Well
Sewer
Septic
Features
Kitchen
1 + 1
Family Room
Y
Basement
Full
Fireplace
Y
External Features
External Finish
Brick Front
Property Features
Cooling And Heating
Cooling Type
Central Air
Heating Type
Heat Pump
Bungalows Information
Days On Market
18 Days
Rooms
Metric
Imperial
| Room | Dimensions | Features |
|---|---|---|
| Foyer | 8.20 X 8.20 ft | Porcelain Floor Mirrored Walls Closet |
| Family | 15.42 X 13.12 ft | Floor/Ceil Fireplace Crown Moulding Laminate |
| Living | 17.06 X 12.14 ft | Walk-Out Crown Moulding Laminate |
| Dining | 11.06 X 10.04 ft | Crown Moulding Laminate Open Concept |
| Kitchen | 13.02 X 10.17 ft | Stainless Steel Appl Porcelain Floor Double Sink |
| Breakfast | 4.27 X 7.48 ft | O/Looks Backyard Laminate Large Window |
| Prim Bdrm | 21.52 X 10.50 ft | 4 Pc Ensuite Crown Moulding His/Hers Closets |
| 2nd Br | 11.19 X 12.73 ft | Laminate Crown Moulding Closet |
| 3rd Br | 10.76 X 12.73 ft | Laminate Crown Moulding Closet |
| Laundry | 7.87 X 5.12 ft | Stainless Steel Appl Porcelain Floor Laundry Sink |
| 4th Br | 16.96 X 11.98 ft | Closet Above Grade Window |
| Kitchen | 13.12 X 9.84 ft | Open Concept Combined W/Rec |
