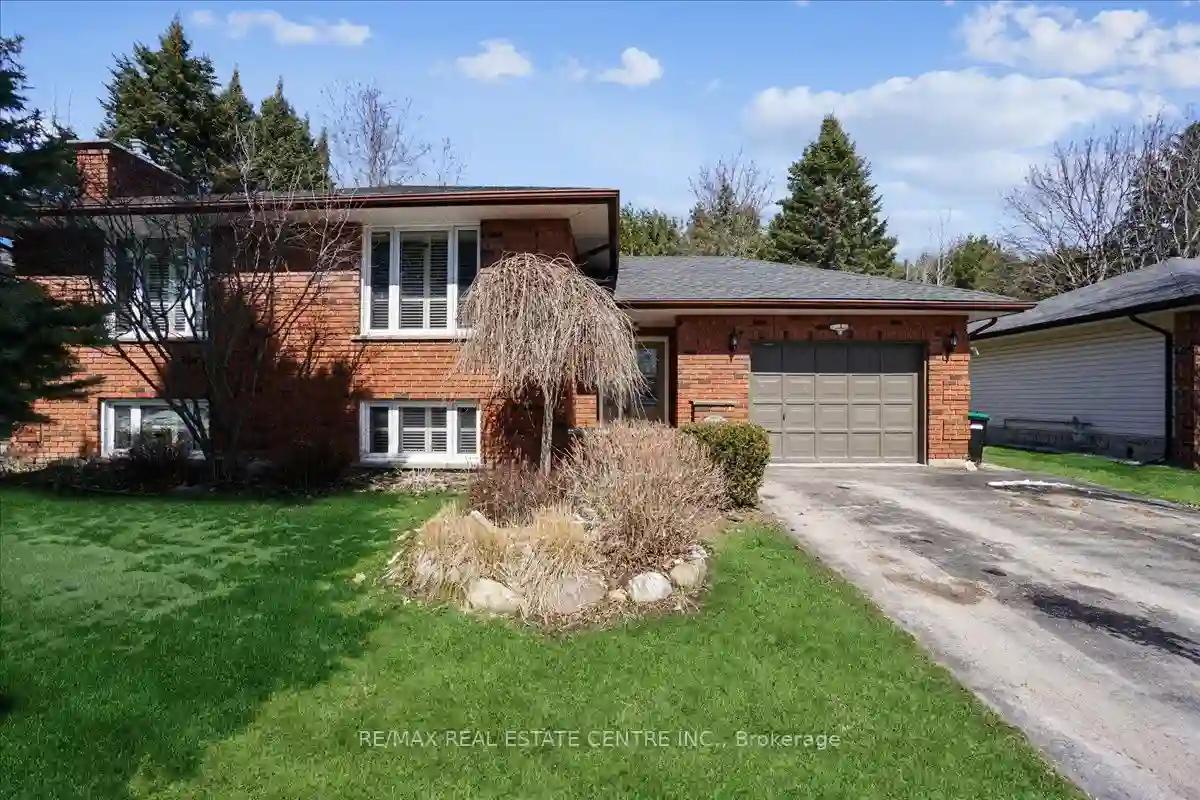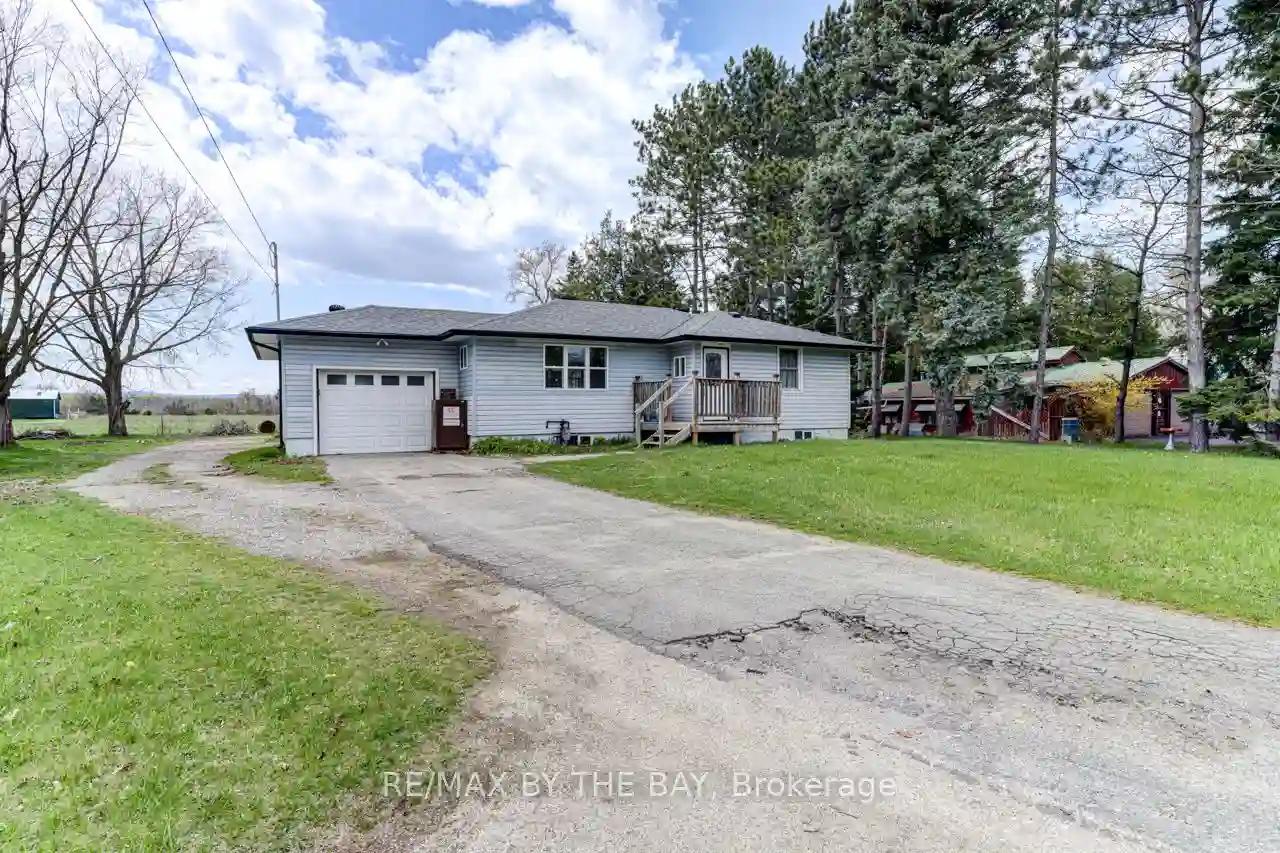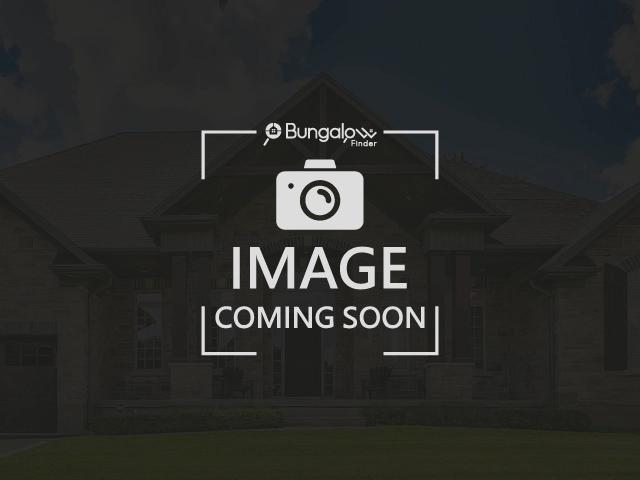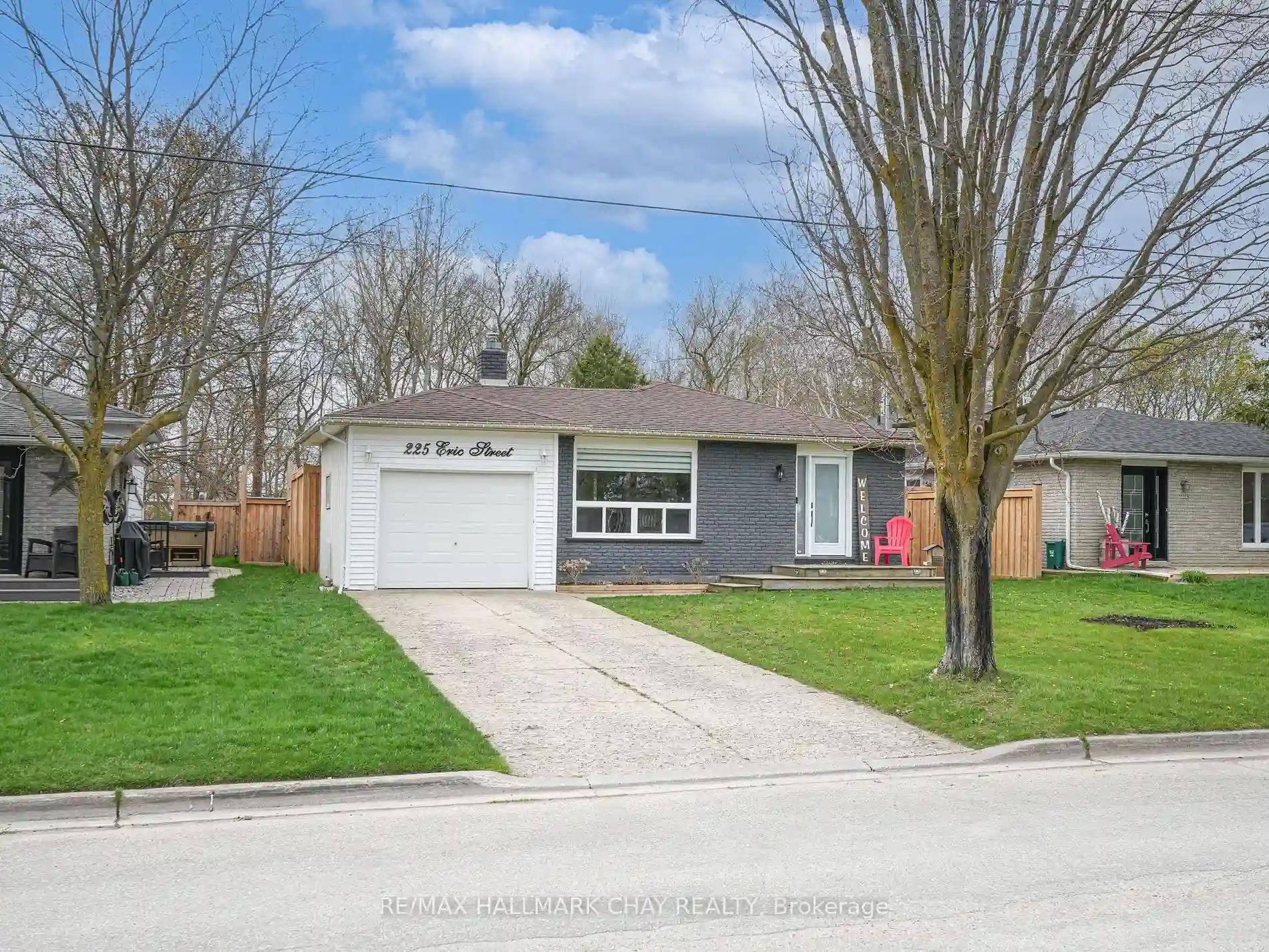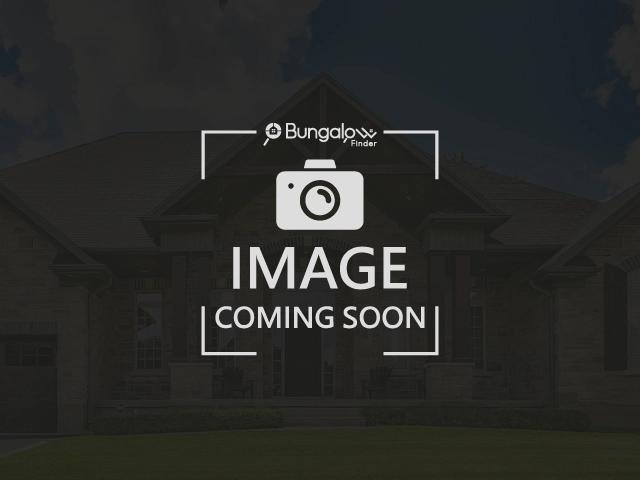Please Sign Up To View Property
30 Jardine Cres
Clearview, Ontario, L0M 1G0
MLS® Number : S8247932
3 + 1 Beds / 2 Baths / 5 Parking
Lot Front: 75 Feet / Lot Depth: 138 Feet
Description
Shows 10 ++ Beautiful large home, Creemore beauty 1450 Square Feet upstairs and lower level 1450 Square Feet Wow! Large entrance Foyer with lots of space brings you into Main Floor open concept design large windows facing south, eat-in kitchen with walkout deck, Master with semi ensuite and walk-in closet, large family room with Natural Gas fireplace, additional 4th bedroom, also large games room, could have second kitchen on lower level, upgrades, New roof in 2019, New Kitchen counters, sinks and taps 2023, New Hot Water tank was a 2022 owned. Creemore has Arts Centre, Golf, Library, Park, Playgrounds nearby, Rec/Community Centre, Schools, Shopping nearby, Skiing, Creemore Nottawasaga Public School, Stayner High School.
Extras
--
Additional Details
Drive
Private
Building
Bedrooms
3 + 1
Bathrooms
2
Utilities
Water
Municipal
Sewer
Sewers
Features
Kitchen
1
Family Room
N
Basement
Finished
Fireplace
Y
External Features
External Finish
Brick
Property Features
Cooling And Heating
Cooling Type
Wall Unit
Heating Type
Baseboard
Bungalows Information
Days On Market
16 Days
Rooms
Metric
Imperial
| Room | Dimensions | Features |
|---|---|---|
| Living | 25.98 X 14.17 ft | Combined W/Dining Hardwood Floor |
| Dining | 25.98 X 14.17 ft | Combined W/Living Hardwood Floor |
| Kitchen | 13.09 X 10.99 ft | Eat-In Kitchen Backsplash |
| Prim Bdrm | 13.12 X 10.99 ft | Semi Ensuite |
| 2nd Br | 11.78 X 10.07 ft | |
| 3rd Br | 11.78 X 10.07 ft | |
| Foyer | 15.68 X 7.15 ft | |
| Family | 25.59 X 13.09 ft | |
| 4th Br | 12.70 X 6.69 ft | |
| Rec | 21.78 X 12.99 ft | |
| Laundry | 10.99 X 10.17 ft | |
| Foyer | 8.40 X 6.07 ft |
