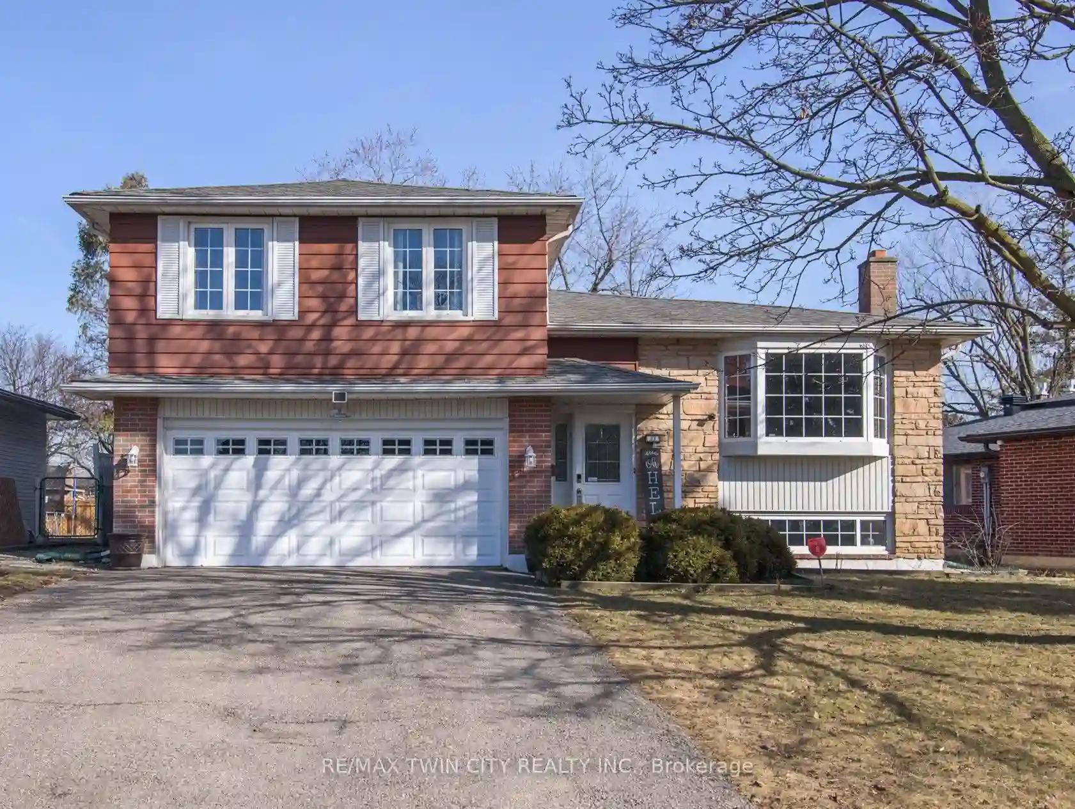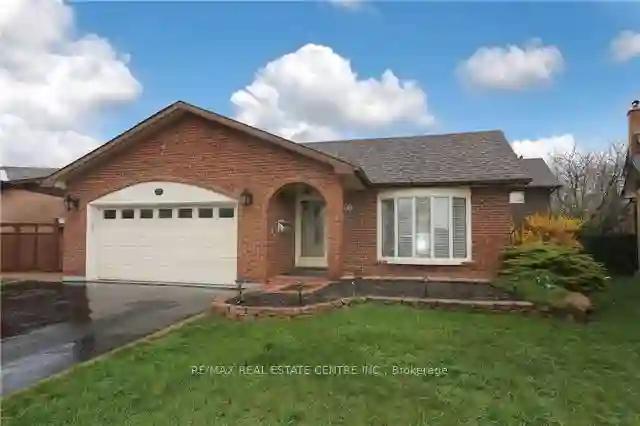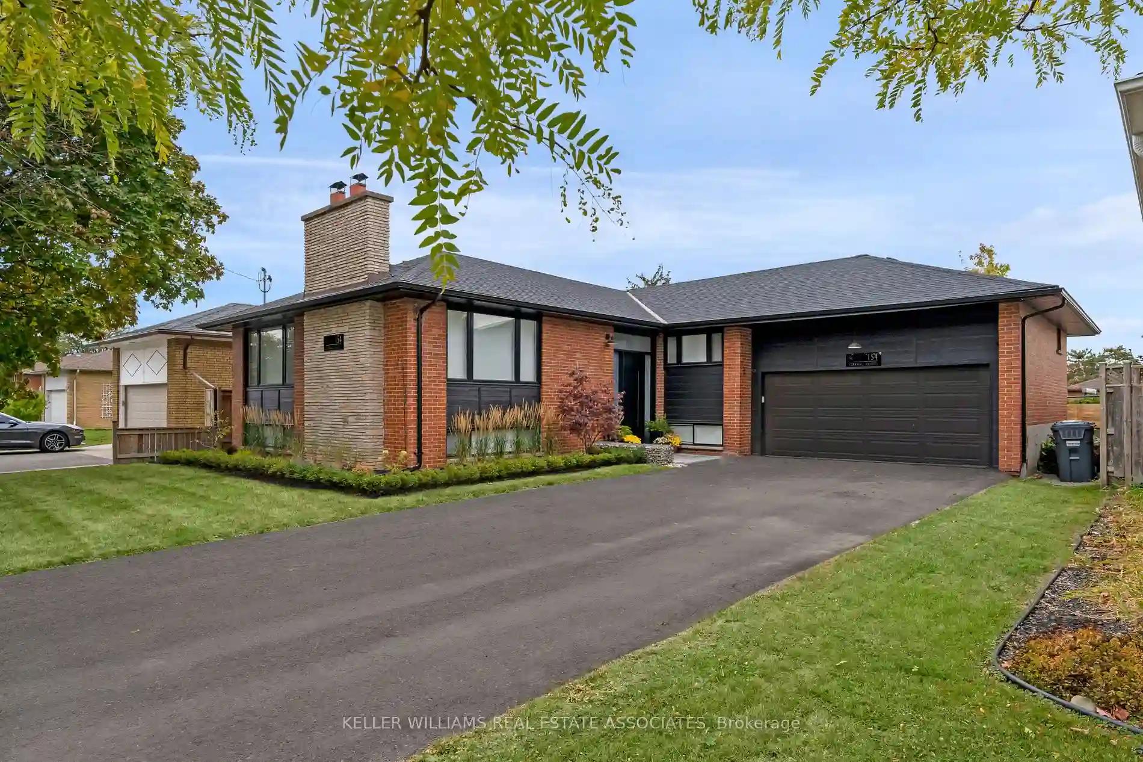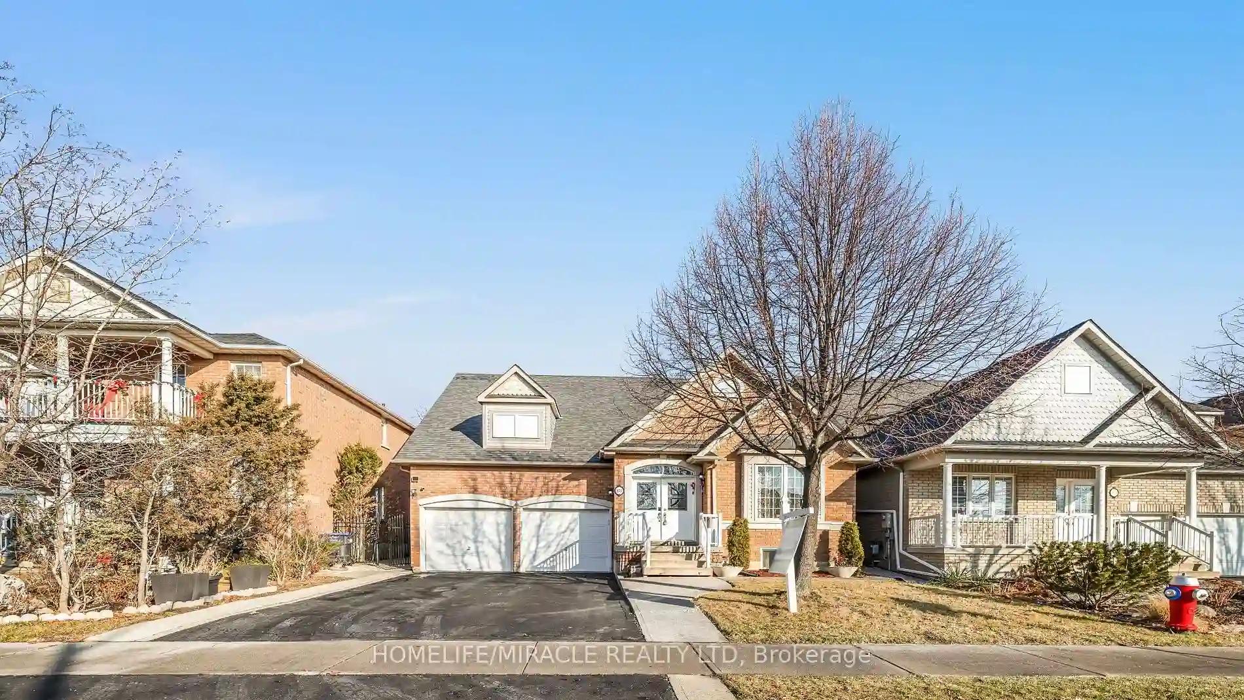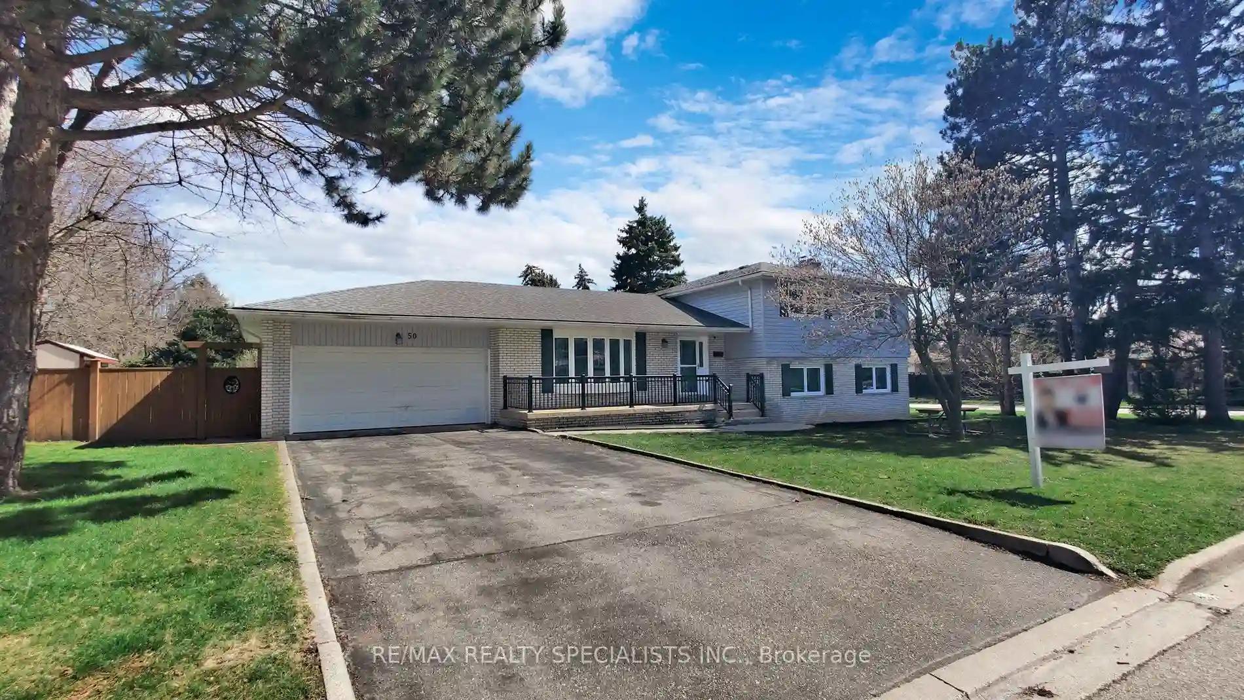Please Sign Up To View Property
31 Bartley Bull Pkwy
Brampton, Ontario, L6W 2J3
MLS® Number : W8098042
3 + 1 Beds / 4 Baths / 6 Parking
Lot Front: 55 Feet / Lot Depth: 161.2 Feet
Description
Welcome to 31 Bartley Bull Parkway, a stunning blend of luxury and practical living spread over 2,500 square feet. This remarkable home is designed for modern lifestyles, featuring an in-law suite that redefines comfort and self-sufficiency. The suite offers a private entrance, fully equipped kitchen with stainless steel appliances, and its own cozy bedroom and bathroom, providing independence and convenience. The main residence boasts three elegant bedrooms and three bathrooms, centered around a chef's kitchen with modern quartz countertops and top-tier appliances, including a wine fridge and beer keg hook up. The premium size backyard, complete with a two tier deck and gazebo, offers a tranquil outdoor retreat within the privacy of a fenced yard. Situated in a sought-after neighborhood, this property provides easy access to schools, shopping centers, transit options, and recreational activities. Its location combines the convenience of city living with the peace of suburban life.
Extras
31 Bartley Bull Parkway is not just a home; it's an opportunity for those seeking sophisticated living solutions. It's perfect for accommodating extended family or exploring potential rental income opportunities. Garden suite allowed.
Additional Details
Drive
Pvt Double
Building
Bedrooms
3 + 1
Bathrooms
4
Utilities
Water
Municipal
Sewer
Sewers
Features
Kitchen
1 + 1
Family Room
Y
Basement
Apartment
Fireplace
Y
External Features
External Finish
Alum Siding
Property Features
Cooling And Heating
Cooling Type
Central Air
Heating Type
Forced Air
Bungalows Information
Days On Market
65 Days
Rooms
Metric
Imperial
| Room | Dimensions | Features |
|---|---|---|
| Dining | 19.29 X 10.83 ft | |
| Kitchen | 19.26 X 8.50 ft | |
| Living | 13.68 X 12.24 ft | |
| Bathroom | 0.00 X 0.00 ft | 2 Pc Ensuite |
| Bathroom | 0.00 X 0.00 ft | 4 Pc Bath |
| Br | 10.37 X 10.33 ft | |
| 2nd Br | 19.09 X 12.11 ft | |
| Prim Bdrm | 13.78 X 12.57 ft | |
| Bathroom | 0.00 X 0.00 ft | 2 Pc Bath |
| Family | 16.77 X 14.04 ft | |
| Bathroom | 0.00 X 0.00 ft | 3 Pc Bath |
| Kitchen | 10.50 X 7.12 ft |
