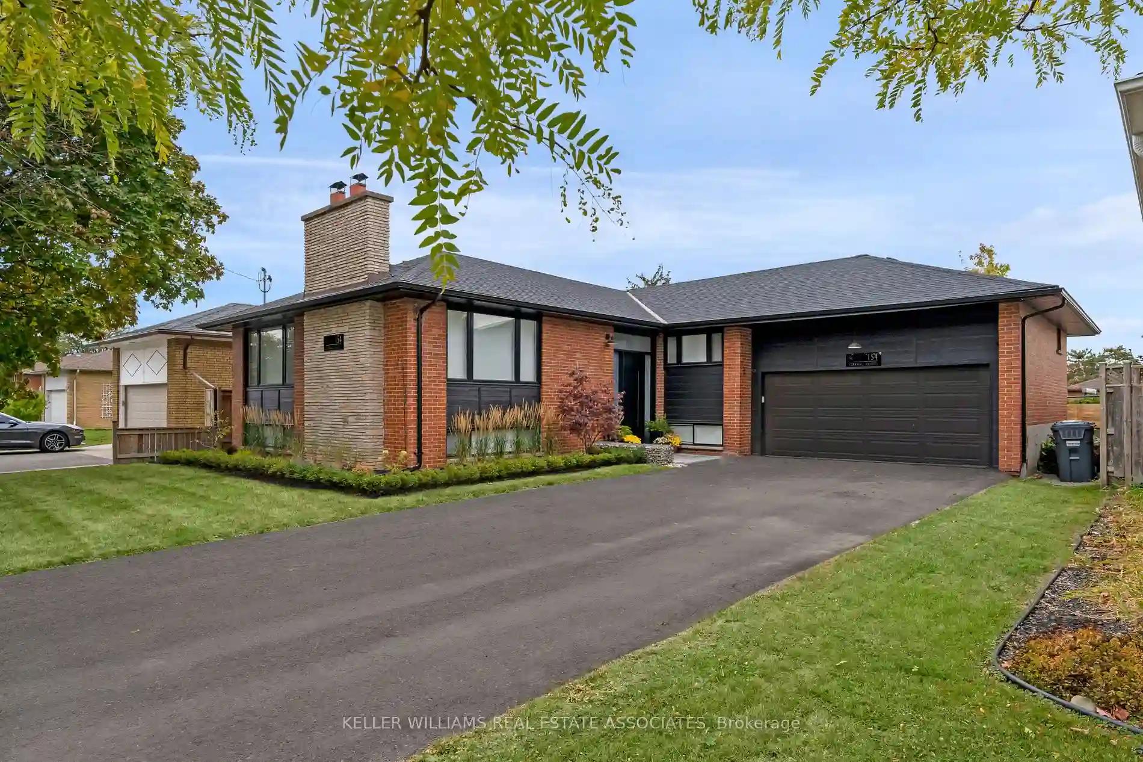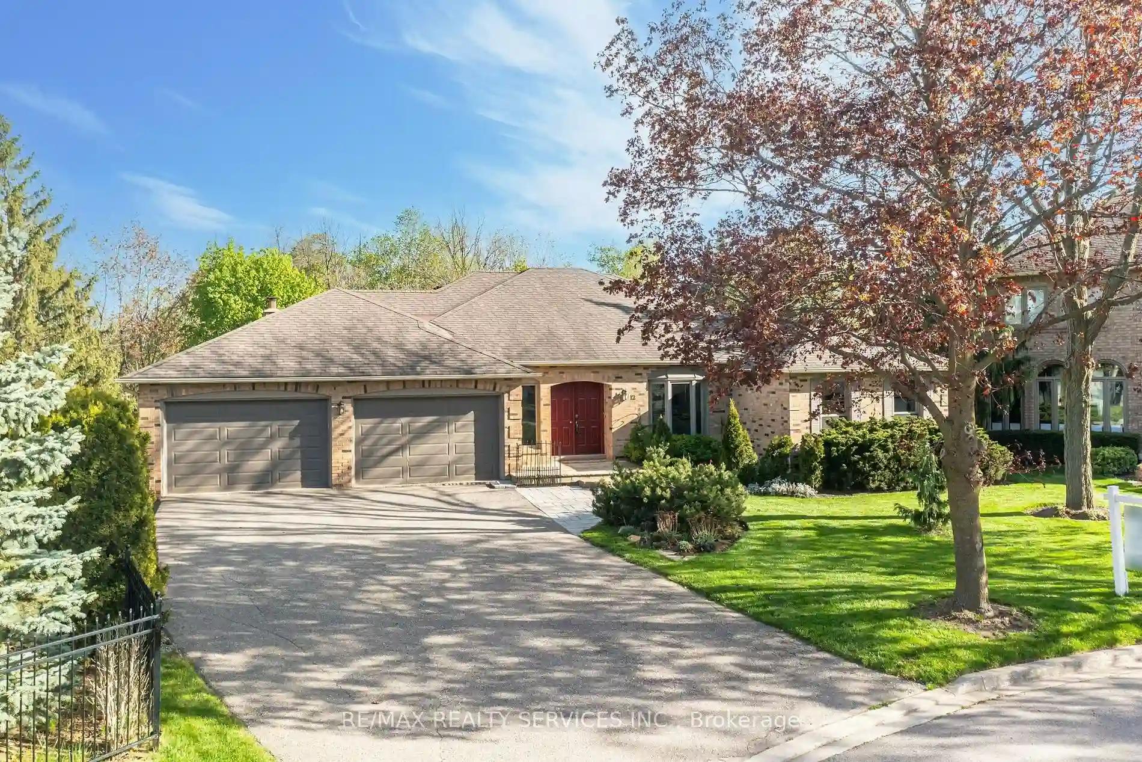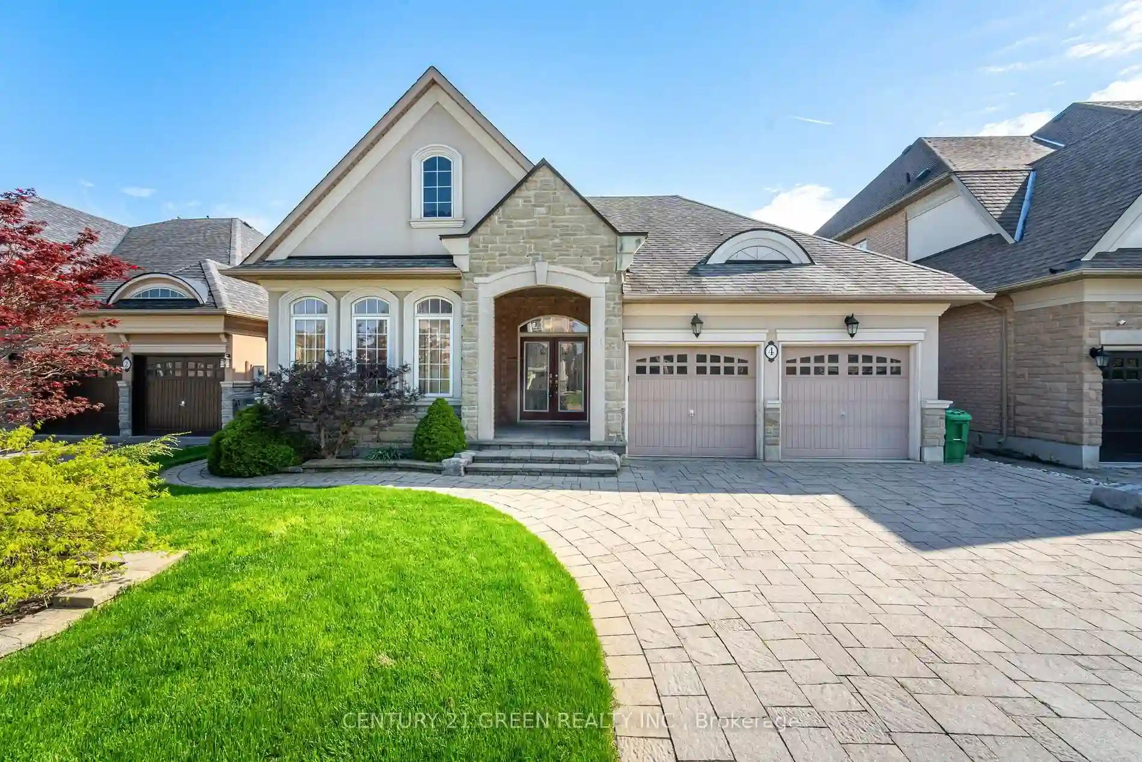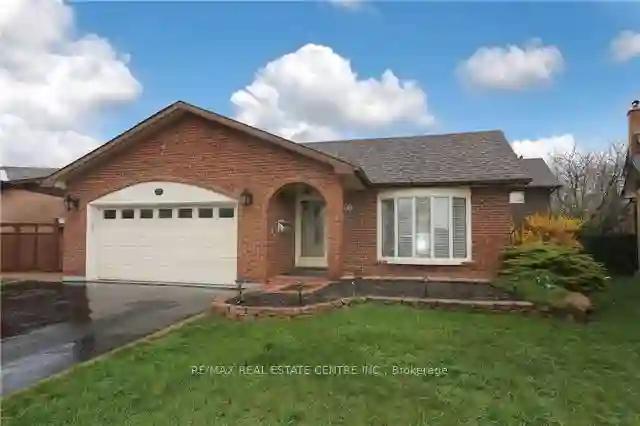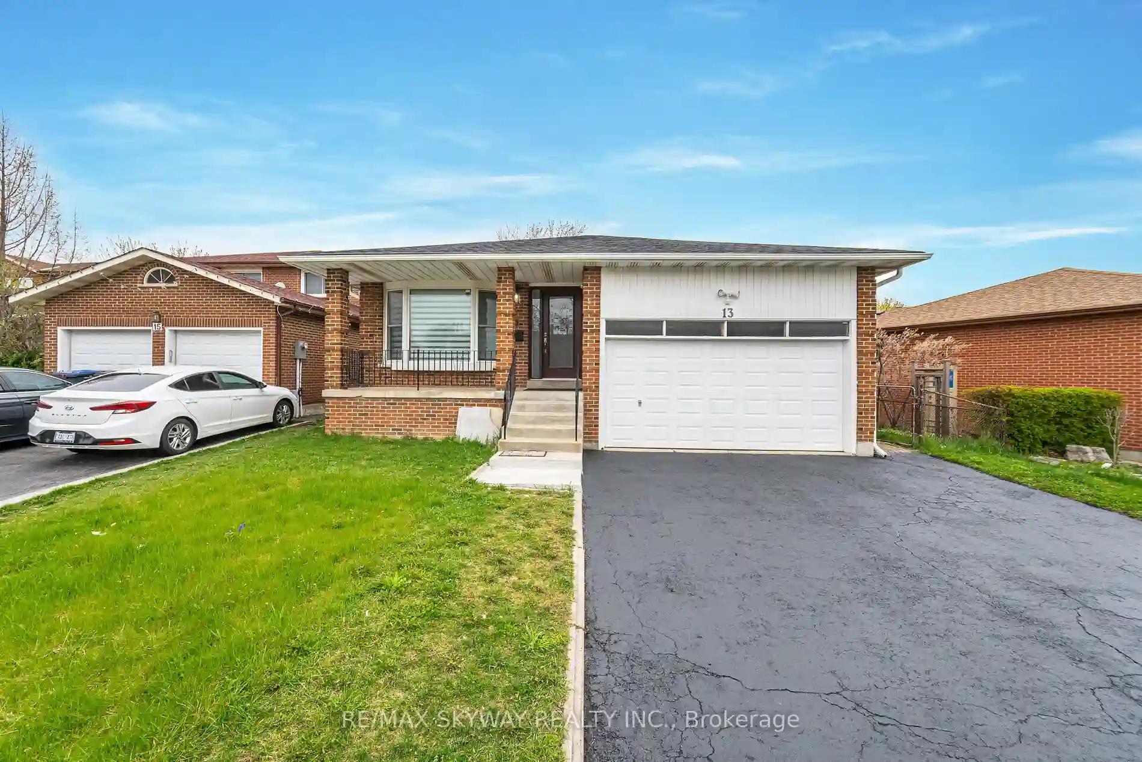Please Sign Up To View Property
154 Cornwall Hts
Brampton, Ontario, L6W 2J2
MLS® Number : W8270584
4 + 1 Beds / 3 Baths / 16 Parking
Lot Front: 61.75 Feet / Lot Depth: 139.75 Feet
Description
Flawlessly Designed, Meticulously Executed // Luxurious In-Law Suite // Lavish Living // A flawlessly designed and meticulously executed bungalow of 3200 sqft showcasing an exquisite interior that unifies decadent design and industrial detailing. As you push your way through the grand custom 10ft door you become entrenched in luxury design and living. Immerse yourself in a kitchen fit for a commercial enterprise, the sculpted quartz 8 ft double island countertop follows the line of chic custom cabinetry that sits behind it, blending style and practicality in equal measure. The dinning room put on display designer finishes with a coffee bar stretching across the room. All overlooking the truly vast reception of the living room showcasing the angel stone fireplace. In the sleeping quarters you find 4 expansive bedrooms. Two bathrooms, one that is ensuite have custom tiling and tailor-made cabinets and glass showers. They are beautifully detailed and finished in attractive neutral colors with the main bathroom warmed by underfloor heating. The downstairs expansive living space is designer finished with massive windows throughout. The luxurious executive in-laws suite features 4 piece bath, large legal bedroom, lavish kitchen, large living quarter with a separate entrance and legal basement apartment potential. Completely insulated double car garage with a shop boasting plenty of electrical upgrades, 100 amps for electric cars and a loft for plenty of storage. All work has been done to the highest possible standards for this house. New roof, siding, windows, plumbing, and new electrical all done in the last 2 years. Other engineered features added into this marvelous property include 200 amp upgrade, custom blinds on all windows, 8 inch premiums trim baseboards throughout the whole house. Professionally landscaped front with 14 car driveway and a backyard oasis with a new deck, large storage shed and interlocked patio area for all your midsummer entertaining desires.
Extras
--
Additional Details
Drive
Pvt Double
Building
Bedrooms
4 + 1
Bathrooms
3
Utilities
Water
Municipal
Sewer
Sewers
Features
Kitchen
1 + 1
Family Room
Y
Basement
Apartment
Fireplace
Y
External Features
External Finish
Brick
Property Features
Cooling And Heating
Cooling Type
Central Air
Heating Type
Forced Air
Bungalows Information
Days On Market
14 Days
Rooms
Metric
Imperial
| Room | Dimensions | Features |
|---|---|---|
| Living | 11.61 X 18.73 ft | Brick Fireplace Large Window Pot Lights |
| Kitchen | 11.94 X 15.49 ft | Hollywood Kitchen Custom Counter Pot Lights |
| Dining | 11.94 X 11.09 ft | Breakfast Bar B/I Bar Large Window |
| Prim Bdrm | 15.52 X 15.45 ft | 3 Pc Ensuite Large Closet Large Window |
| 2nd Br | 9.88 X 13.39 ft | W/O To Deck Large Closet Window Flr To Ceil |
| 3rd Br | 11.94 X 11.15 ft | Crown Moulding Large Closet Large Window |
| 4th Br | 15.52 X 9.22 ft | Crown Moulding Large Closet Large Window |
| Family | 23.10 X 26.31 ft | Brick Fireplace 4 Pc Ensuite Large Window |
| Kitchen | 9.35 X 11.55 ft | Quartz Counter Stainless Steel Sink Combined W/Laundry |
| Rec | 30.71 X 24.61 ft | Finished Crown Moulding |
| 5th Br | 9.35 X 11.25 ft | Above Grade Window Large Window Crown Moulding |
| Workshop | 23.10 X 18.01 ft | Concrete Floor Automatic Doors |
