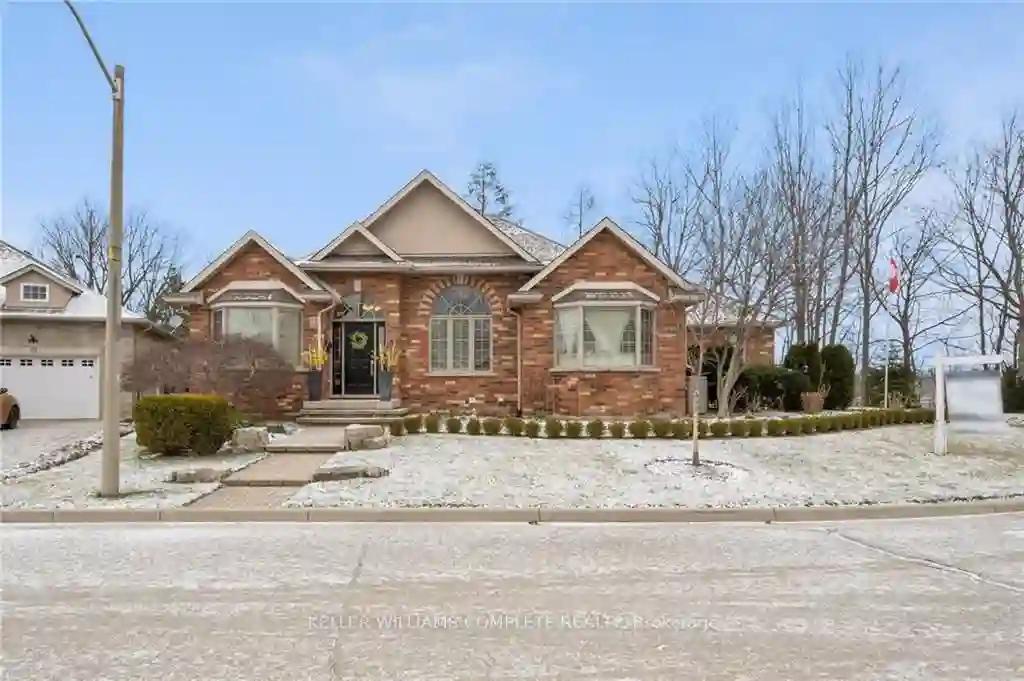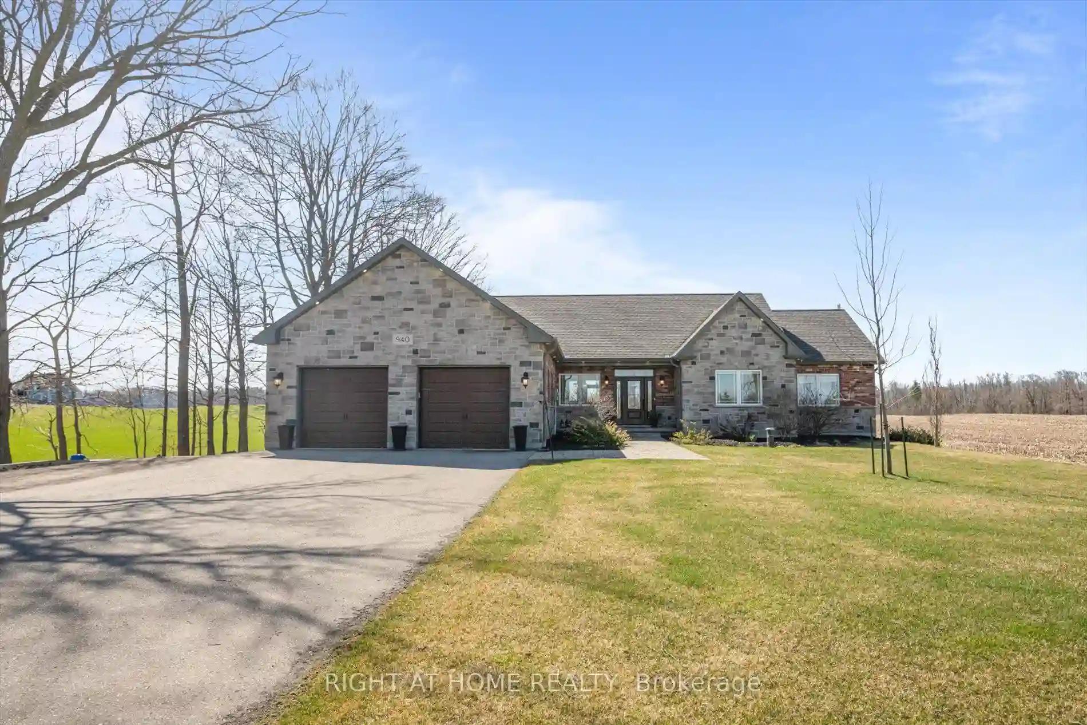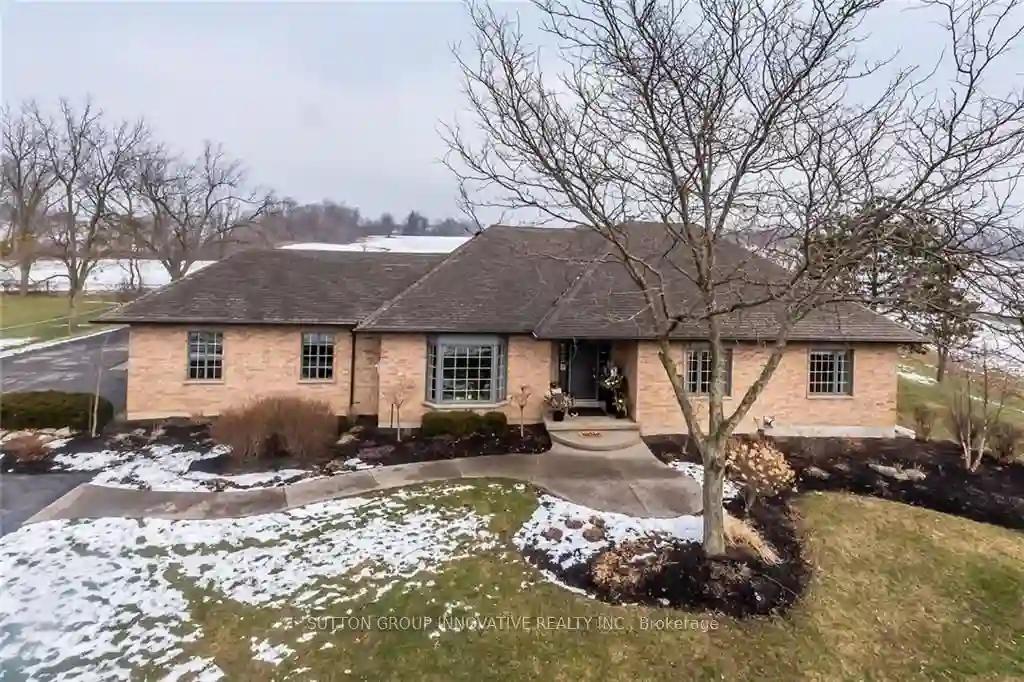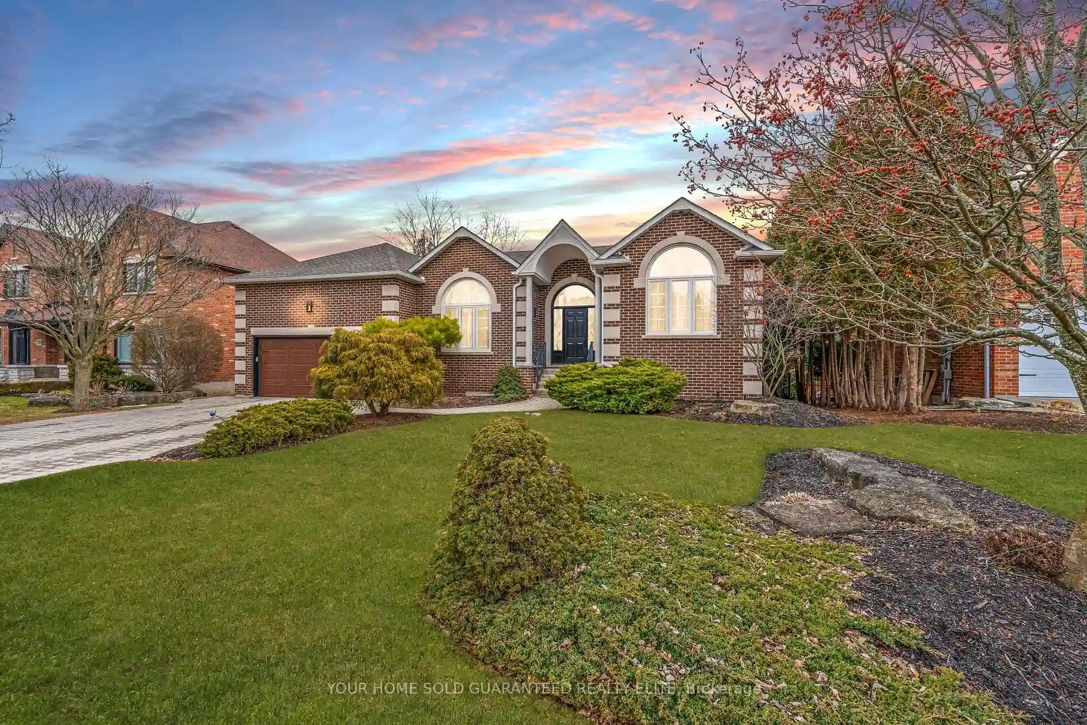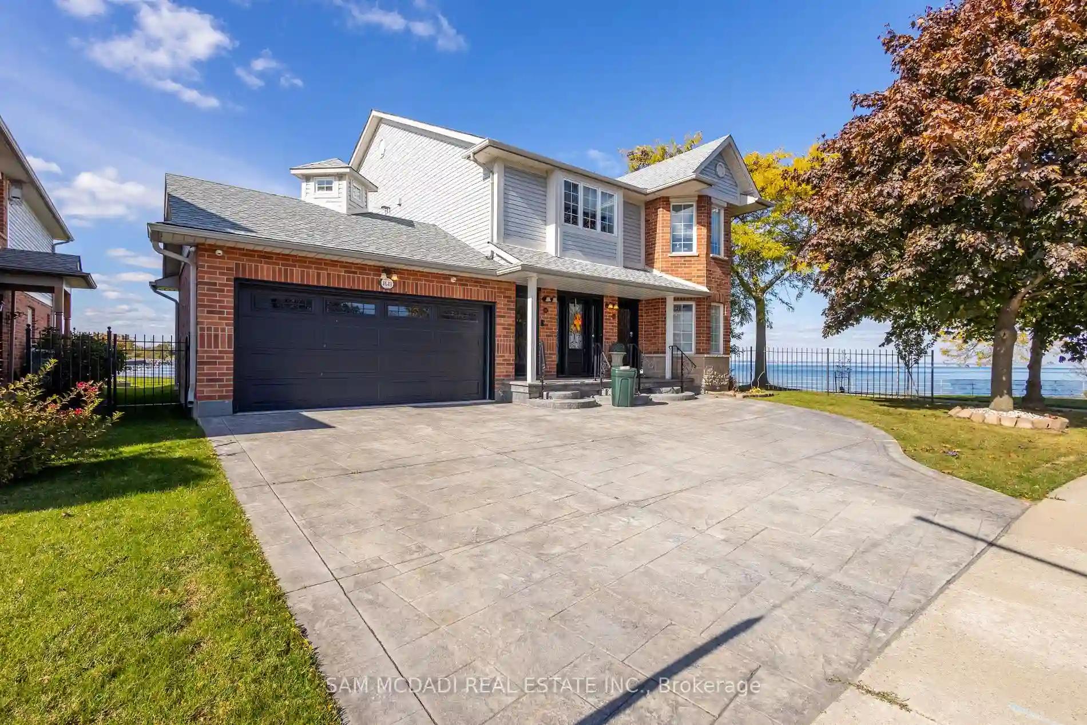Please Sign Up To View Property
31 Ormerod Clse
Hamilton, Ontario, L9H 7N7
MLS® Number : X8162214
6 Beds / 3 Baths / 10 Parking
Lot Front: 158.11 Feet / Lot Depth: 122.01 Feet
Description
One-of-a-Kind Sprawling Bungalow with In-Law Suite and Backyard Oasis Welcome to this exceptional Bungalow with 4000 sq ft of finished living space (2000 on each level) boasting two distinct living areas (could be a single family by removing one wall to have one large kitchen) on a generous .46 acre lot backing onto Spencer Creek. The main house features 4 bdrms (2 up and 2 down), with the large primary bdrm offering a walk-in closet, ensuite privilege, and a sliding door to patio. Inside the main house, vaulted ceilings and a gas fireplace create a warm and inviting atmosphere in the living room, while a sep dining room provides space for formal gatherings. The basement offers a large recreation room with a wet bar, two additional bedrooms, a gym area, utility rm, and laundry rm. The in-law suite, with its own side entrance and backyard access, is ideal for an aging parent or relative, or it could be utilized as an income suite. The main floor of the in-law suite features a galley-style kitchen open to the living area, 4 pc bathroom, and a primary bedroom. A separate staircase leads to the private basement, which includes a spacious rec room, a second bedroom, and access to shared Laundry area. Step outside to the backyard oasis, complete with a gazebo, outdoor kitchen/bbq area, and plunge poolperfect for relaxing year-round. With its unique layout, versatile living spaces, and location close to downtown, this property offers an unparalleled living experience.
Extras
--
Additional Details
Drive
Private
Building
Bedrooms
6
Bathrooms
3
Utilities
Water
Municipal
Sewer
Sewers
Features
Kitchen
2
Family Room
Y
Basement
Finished
Fireplace
Y
External Features
External Finish
Brick
Property Features
Cooling And Heating
Cooling Type
Central Air
Heating Type
Forced Air
Bungalows Information
Days On Market
37 Days
Rooms
Metric
Imperial
| Room | Dimensions | Features |
|---|---|---|
| Dining | 12.34 X 12.01 ft | |
| Kitchen | 19.00 X 9.84 ft | |
| Rec | 12.83 X 26.67 ft | Wet Bar |
| Br | 8.99 X 10.01 ft | |
| Prim Bdrm | 0.00 X 0.00 ft | Sliding Doors W/I Closet |
| Living | 11.52 X 12.01 ft | California Shutters |
| Kitchen | 8.99 X 12.99 ft | Sliding Doors |
| Living | 14.01 X 8.99 ft | Cathedral Ceiling Fireplace |
| Br | 10.60 X 8.33 ft | |
| Br | 9.15 X 12.01 ft | |
| Br | 9.68 X 15.85 ft | |
| Br | 10.01 X 16.99 ft |
