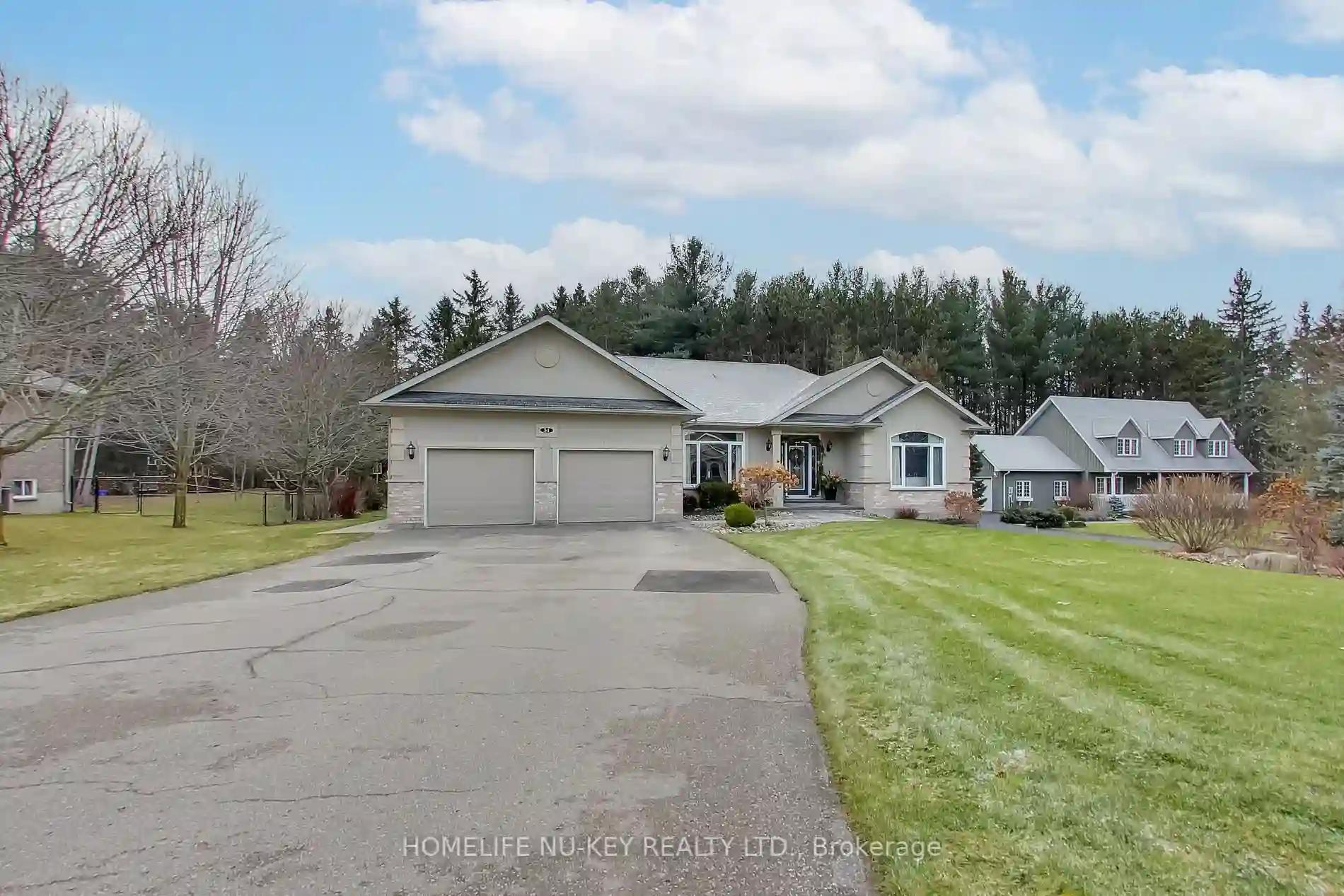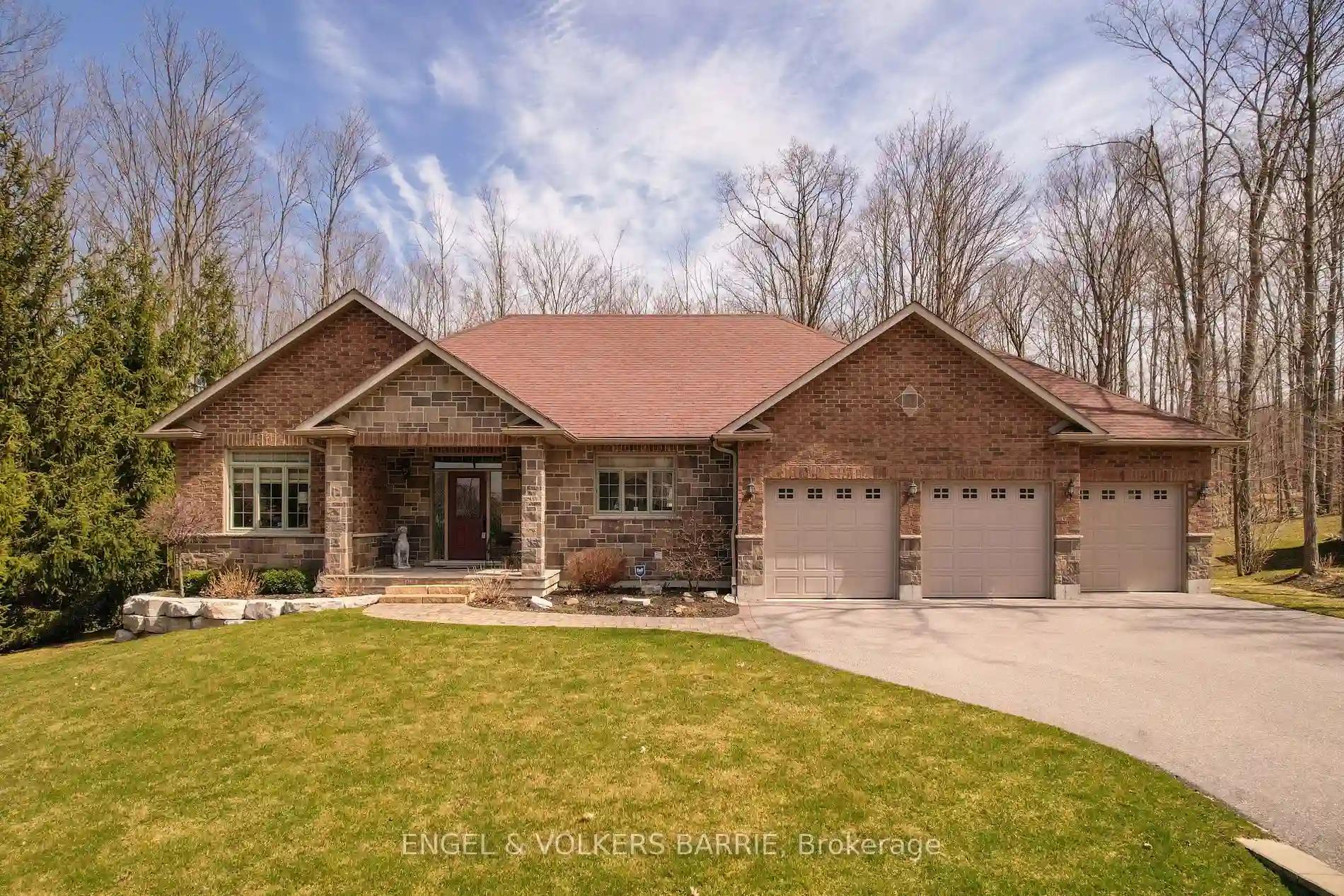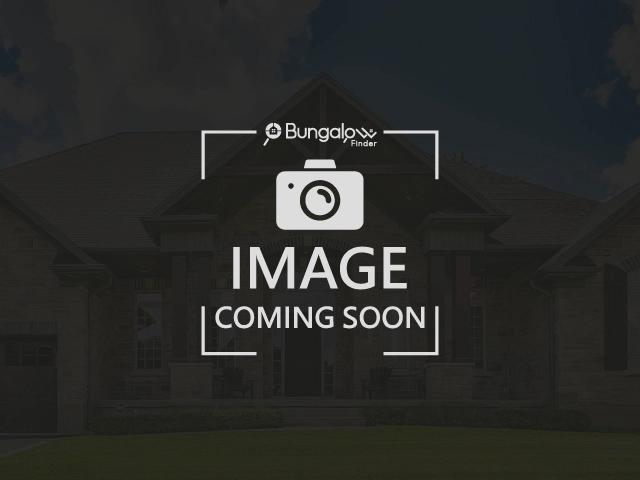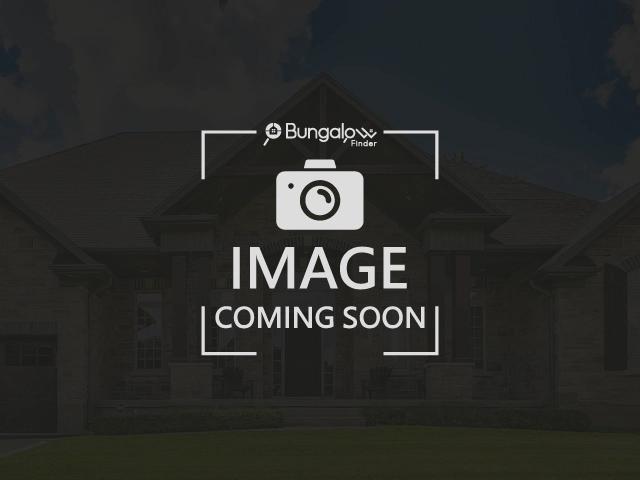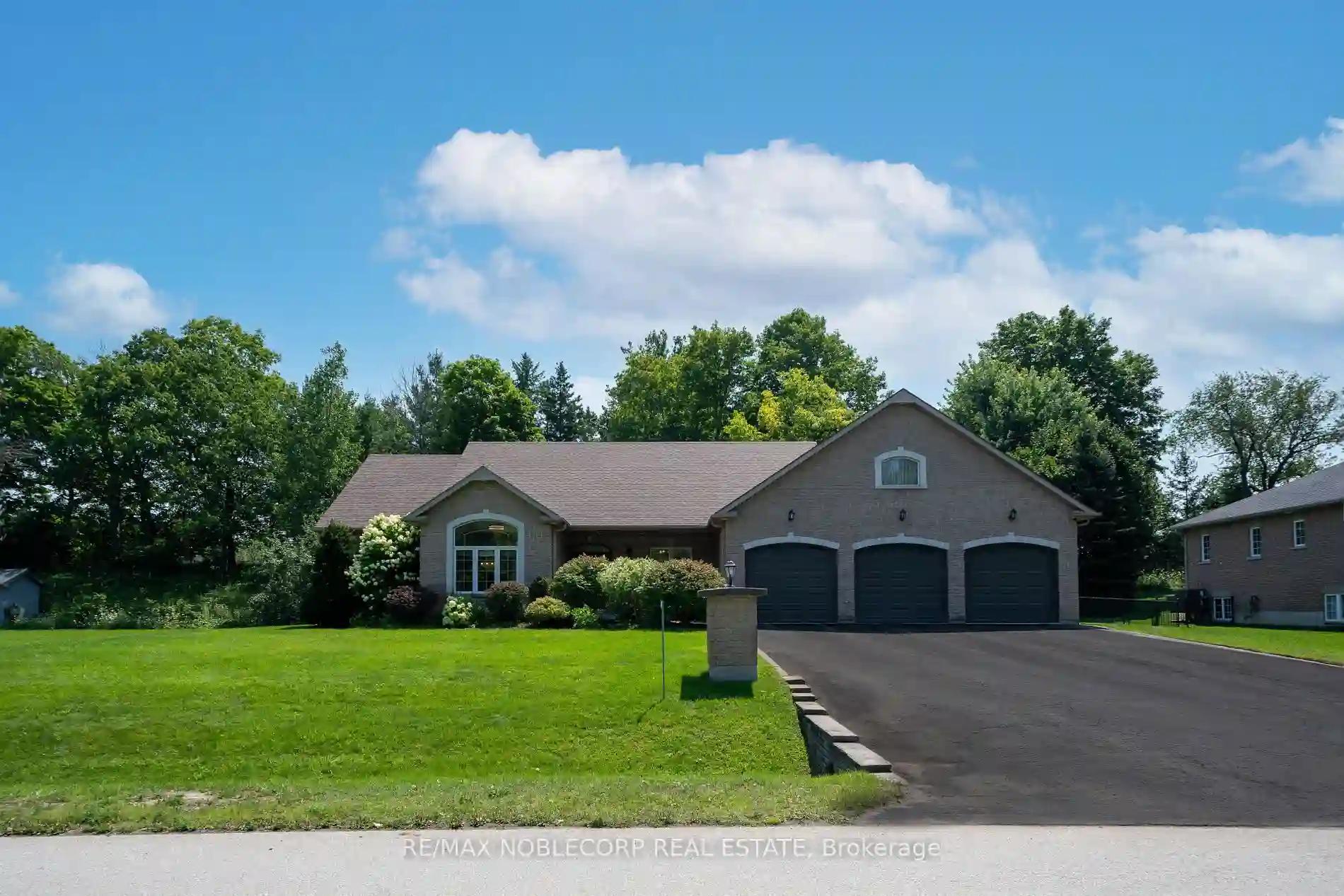Please Sign Up To View Property
31 Pinery Dr
Springwater, Ontario, L9X 0C3
MLS® Number : S8234144
2 + 2 Beds / 3 Baths / 6 Parking
Lot Front: 111.61 Feet / Lot Depth: 269.51 Feet
Description
Welcome to this beautifully custom built bungalow in highly sought after neighbourhood in Anten Mills, situated on a quiet cul de sac in an enclave of executive estate homes on approximately 3/4 of an acre, backing onto the North Simcoe Rail Trail & Environmentally Protected land. This home boasts beautiful landscaping, a private backyard oasis with luxurious inground saltwater pool, perfect backyard entertaining and bordered by mature trees. The home features a large eat in kitchen w breakfast bar, main floor living room dining room, main floor laundry, master bedroom with ensuite, second bedroom 3 piece bathroom. Downstairs includes a spacious finished rec room, 2 bedrooms with Jack & Jill bathroom and large unfinished area for storage or further living space capabilities. Backyard also includes a large 16'x18' shed, perfect for storage or workshop. A 2 car, extra deep garage, with driveway parking 8-10 vehicles. 10 minutes from Barrie, Ski hills and much more.
Extras
--
Additional Details
Drive
Pvt Double
Building
Bedrooms
2 + 2
Bathrooms
3
Utilities
Water
Municipal
Sewer
Septic
Features
Kitchen
1
Family Room
Y
Basement
Finished
Fireplace
Y
External Features
External Finish
Brick
Property Features
Cooling And Heating
Cooling Type
Central Air
Heating Type
Forced Air
Bungalows Information
Days On Market
18 Days
Rooms
Metric
Imperial
| Room | Dimensions | Features |
|---|---|---|
| Family | 20.80 X 15.91 ft | Hardwood Floor Gas Fireplace |
| Kitchen | 13.91 X 10.30 ft | Tile Floor |
| Breakfast | 14.11 X 11.29 ft | Tile Floor Walk-Out |
| Prim Bdrm | 15.91 X 10.89 ft | 3 Pc Ensuite Tile Floor |
| 2nd Br | 12.89 X 9.91 ft | |
| Bathroom | 0.00 X 0.00 ft | 4 Pc Bath |
| Laundry | 11.19 X 9.91 ft | Tile Floor |
| Rec | 21.92 X 15.49 ft | |
| 3rd Br | 13.78 X 10.40 ft | |
| 4th Br | 13.78 X 11.71 ft | |
| Bathroom | 0.00 X 0.00 ft | 4 Pc Bath |
| Other | 24.93 X 20.80 ft |
