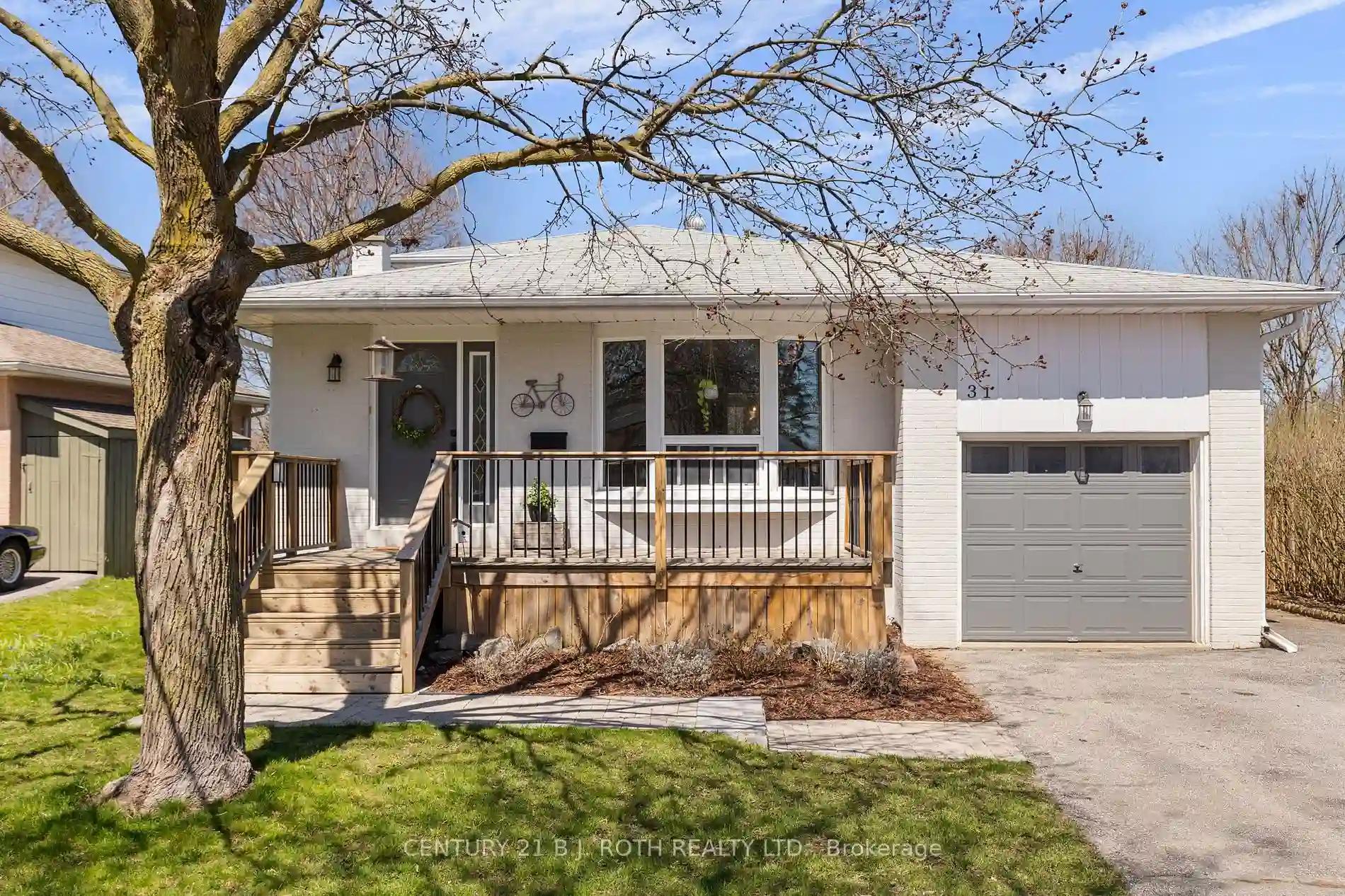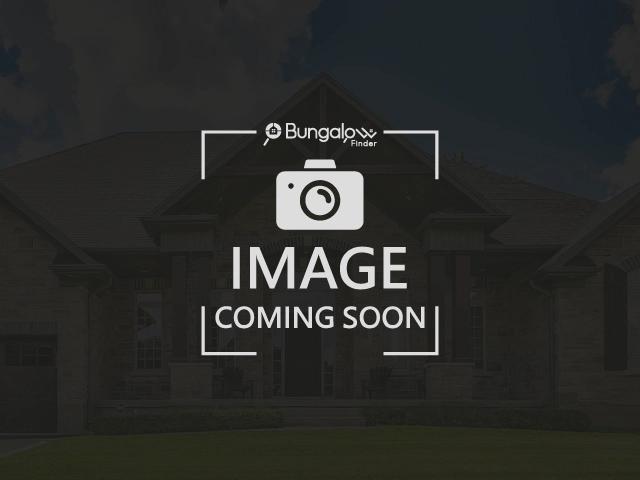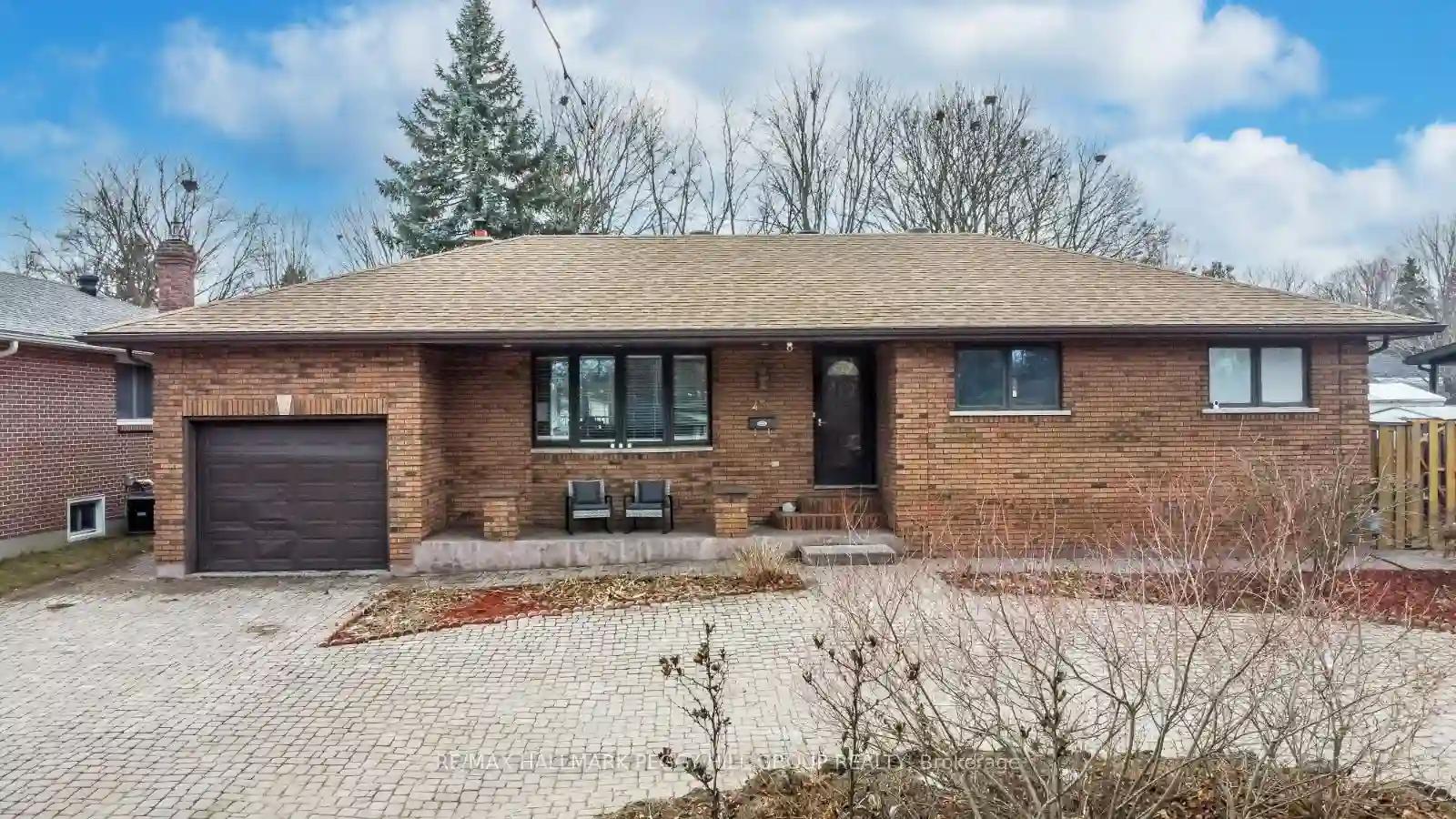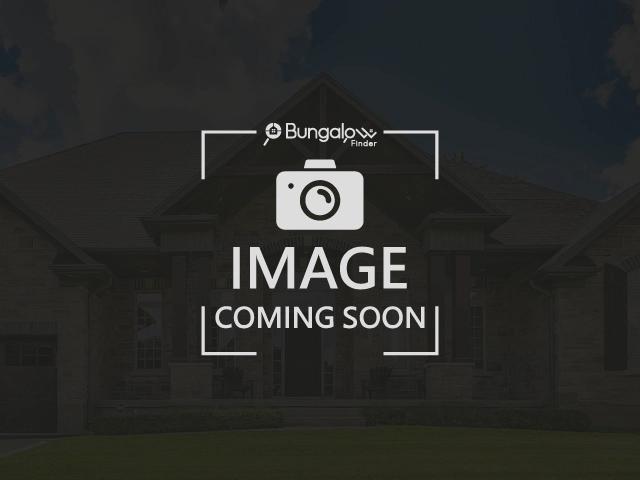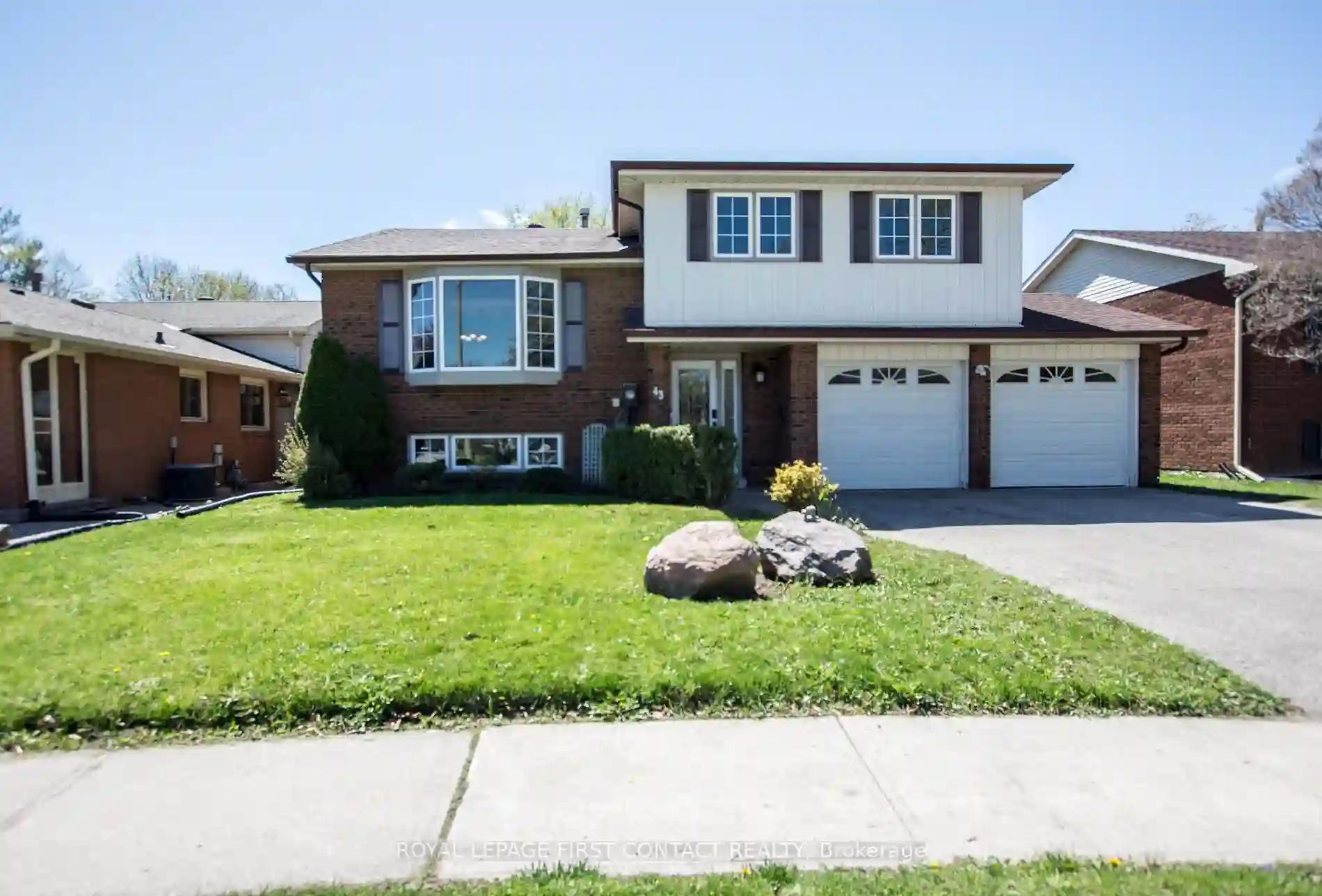Please Sign Up To View Property
31 Porter Cres W
Barrie, Ontario, L4M 5H8
MLS® Number : S8270846
3 Beds / 2 Baths / 5 Parking
Lot Front: 53.58 Feet / Lot Depth: 114 Feet
Description
Here's your chance to live in Barrie's desirable east end! Located on a quiet crescent just steps to parks, elementary and secondary schools, this tastefully upgraded home is move in ready! This 3 bed + 1.5 bath has been thoughtfully upgraded to include new interior/exterior paint, trim, flooring, complete renovation of powder room, new vanity in main bathroom, new countertop and backsplash in kitchen, new sliding rear patio doors, stone steps/walkway from driveway to front porch, and many more! Only a 5 minute drive to the Barrie waterfront, highway 400 and Royal Victoria Hospital. This home is warm and inviting with tons of natural light on the main and lower living areas. Enjoy the privacy of this tranquil backyard with an 8 person hot-tub and plenty of space to create/ add to your own oasis. Tall cedar bushes surround the back of the property offering more privacy and beautiful colours as the seasons change. Come see for yourself!
Extras
--
Additional Details
Drive
Pvt Double
Building
Bedrooms
3
Bathrooms
2
Utilities
Water
Municipal
Sewer
Sewers
Features
Kitchen
1
Family Room
Y
Basement
Crawl Space
Fireplace
N
External Features
External Finish
Alum Siding
Property Features
Cooling And Heating
Cooling Type
Central Air
Heating Type
Forced Air
Bungalows Information
Days On Market
10 Days
Rooms
Metric
Imperial
| Room | Dimensions | Features |
|---|---|---|
| Kitchen | 15.88 X 7.97 ft | |
| Living | 21.29 X 12.86 ft | |
| Family | 21.19 X 20.44 ft | |
| Bathroom | 6.07 X 3.25 ft | 2 Pc Bath |
| Prim Bdrm | 13.35 X 10.14 ft | |
| 2nd Br | 11.52 X 9.25 ft | |
| 3rd Br | 9.35 X 9.09 ft | |
| Bathroom | 8.86 X 4.89 ft | 3 Pc Bath |
| Rec | 16.93 X 10.73 ft |
