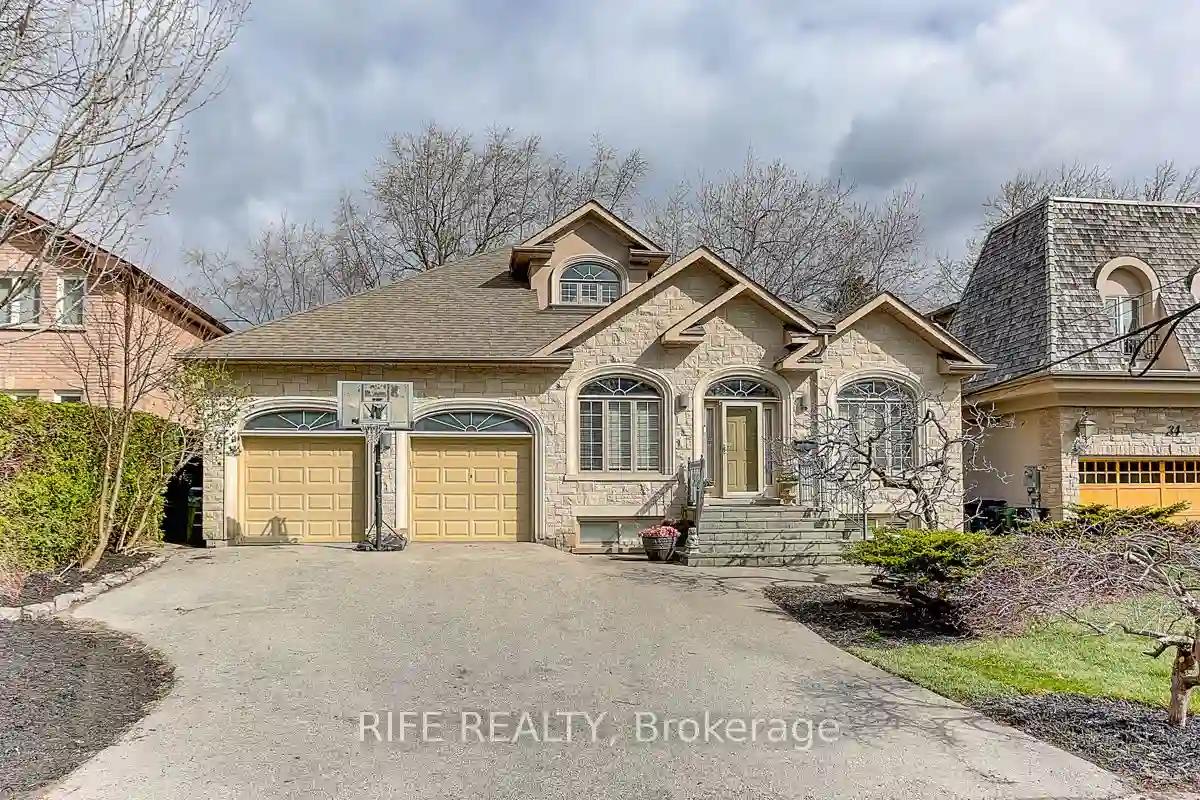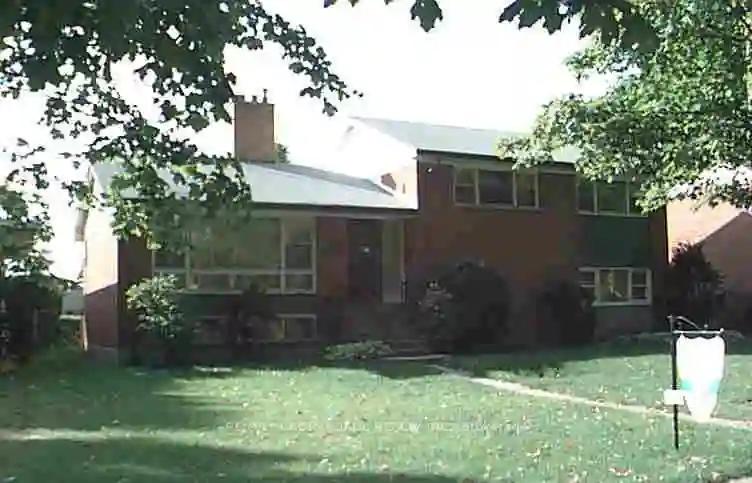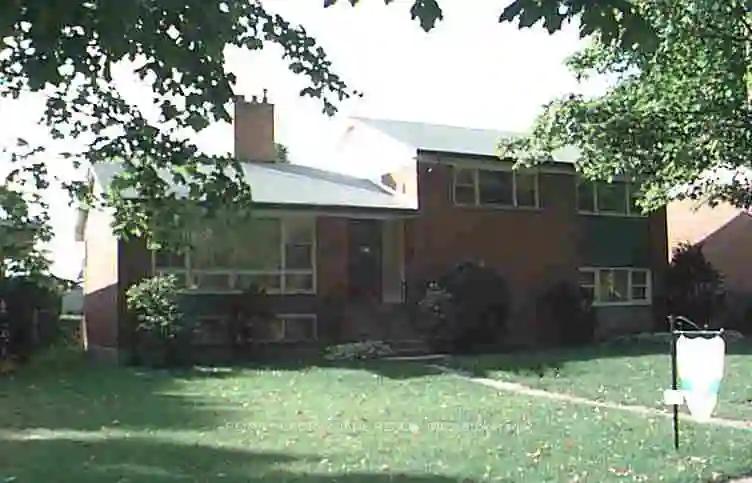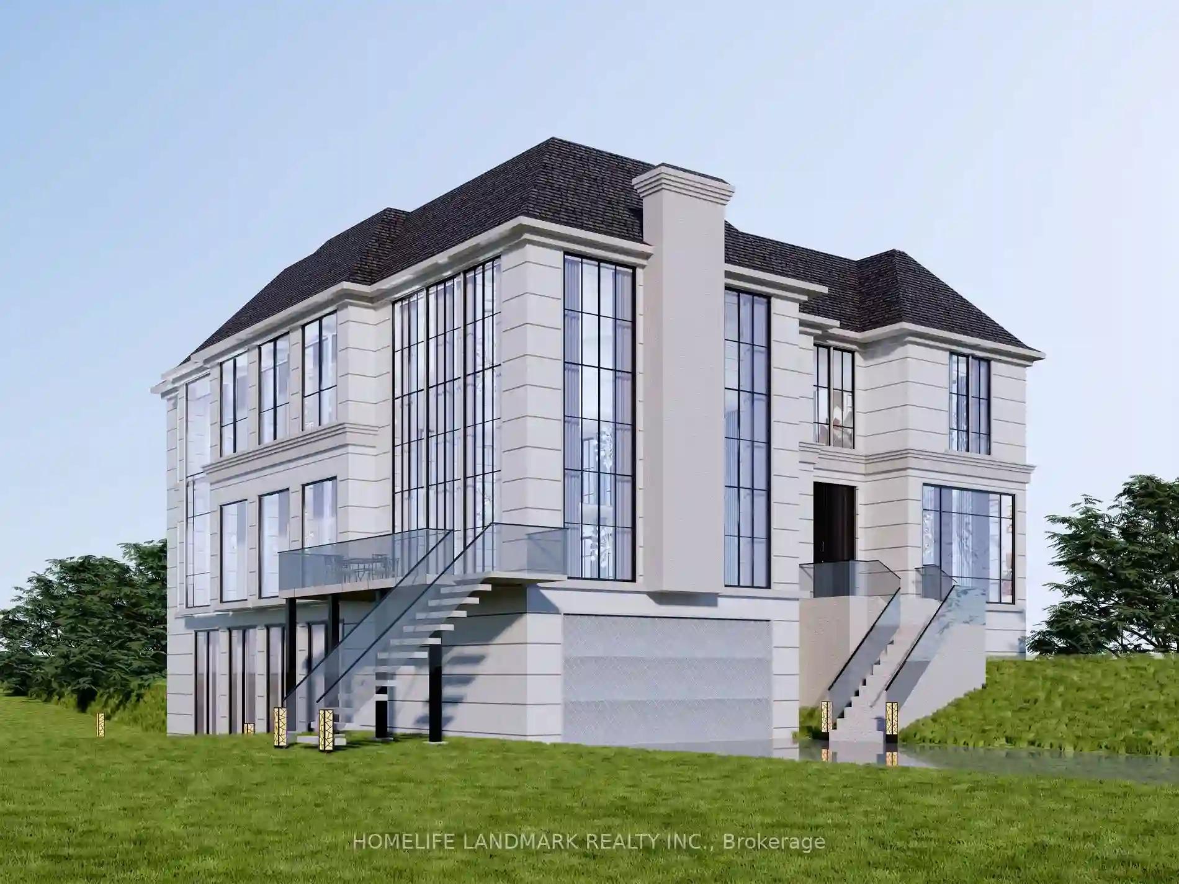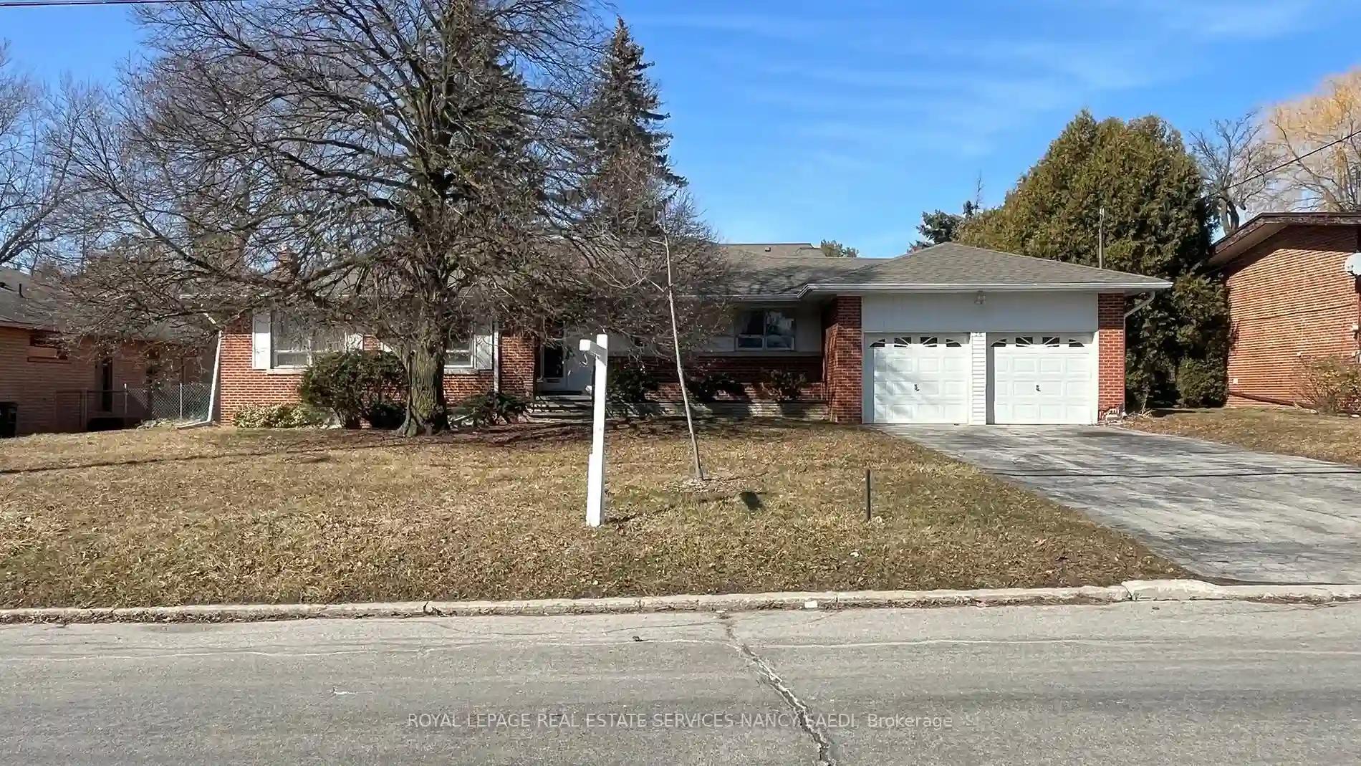Please Sign Up To View Property
$ 2,980,000
32 Grangemill Cres
Toronto, Ontario, M3B 2J2
MLS® Number : C8264308
3 Beds / 4 Baths / 4 Parking
Lot Front: 60 Feet / Lot Depth: 118 Feet
Description
Welcome To The Exceptional Bungalow loft In The Prestigious Neighbourhood Of Banbury - Don mills ; Indiana Limestone Front With Pennsylvania Stone Steps, Gourmet Kitchen, Walnut Shaker Doors,Granite Cc's, Ss Built-In Appl; 4 Operable Skylights In Soaring 30Ft Great Room; Gleaming Hardwood Floors Throughout; Band New Huge Deck O/L Large Treed Lot; Professional Landscaping ; Too Many Extras To Mention, A Must See! Premium Neighbourhood, Walk To Edward Gardens; Close To Top Private Schools
Extras
Featured On Front Page Of 'Canadian Homes & Cottages'
Property Type
Detached
Neighbourhood
Banbury-Don MillsGarage Spaces
4
Property Taxes
$ 13,971.77
Area
Toronto
Additional Details
Drive
Pvt Double
Building
Bedrooms
3
Bathrooms
4
Utilities
Water
Municipal
Sewer
Sewers
Features
Kitchen
1
Family Room
Y
Basement
Finished
Fireplace
Y
External Features
External Finish
Stone
Property Features
ParkPublic TransitSchool
Cooling And Heating
Cooling Type
Central Air
Heating Type
Forced Air
Bungalows Information
Days On Market
11 Days
Rooms
Metric
Imperial
| Room | Dimensions | Features |
|---|---|---|
| Foyer | 15.98 X 6.99 ft | Granite Floor Open Concept |
| Kitchen | 14.99 X 12.01 ft | Granite Counter Granite Floor B/I Appliances |
| Dining | 12.50 X 9.51 ft | Hardwood Floor Window Moulded Ceiling |
| Great Rm | 21.00 X 20.01 ft | Skylight Vaulted Ceiling Gas Fireplace |
| Prim Bdrm | 12.99 X 12.99 ft | Hardwood Floor 5 Pc Ensuite W/I Closet |
| 2nd Br | 14.50 X 9.51 ft | Hardwood Floor Semi Ensuite |
| 3rd Br | 14.50 X 9.51 ft | Hardwood Floor Semi Ensuite |
| Loft | 15.98 X 14.99 ft | Hardwood Floor O/Looks Family O/Looks Dining |
| Rec | 0.00 X 0.00 ft | Finished Gas Fireplace Broadloom |
| Laundry | 10.01 X 14.99 ft | Double Sink B/I Shelves Tile Floor |
| Bathroom | 0.00 X 0.00 ft | Pedestal Sink Separate Shower Tile Floor |
Ready to go See it?
Looking to Sell Your Bungalow?
Get Free Evaluation
