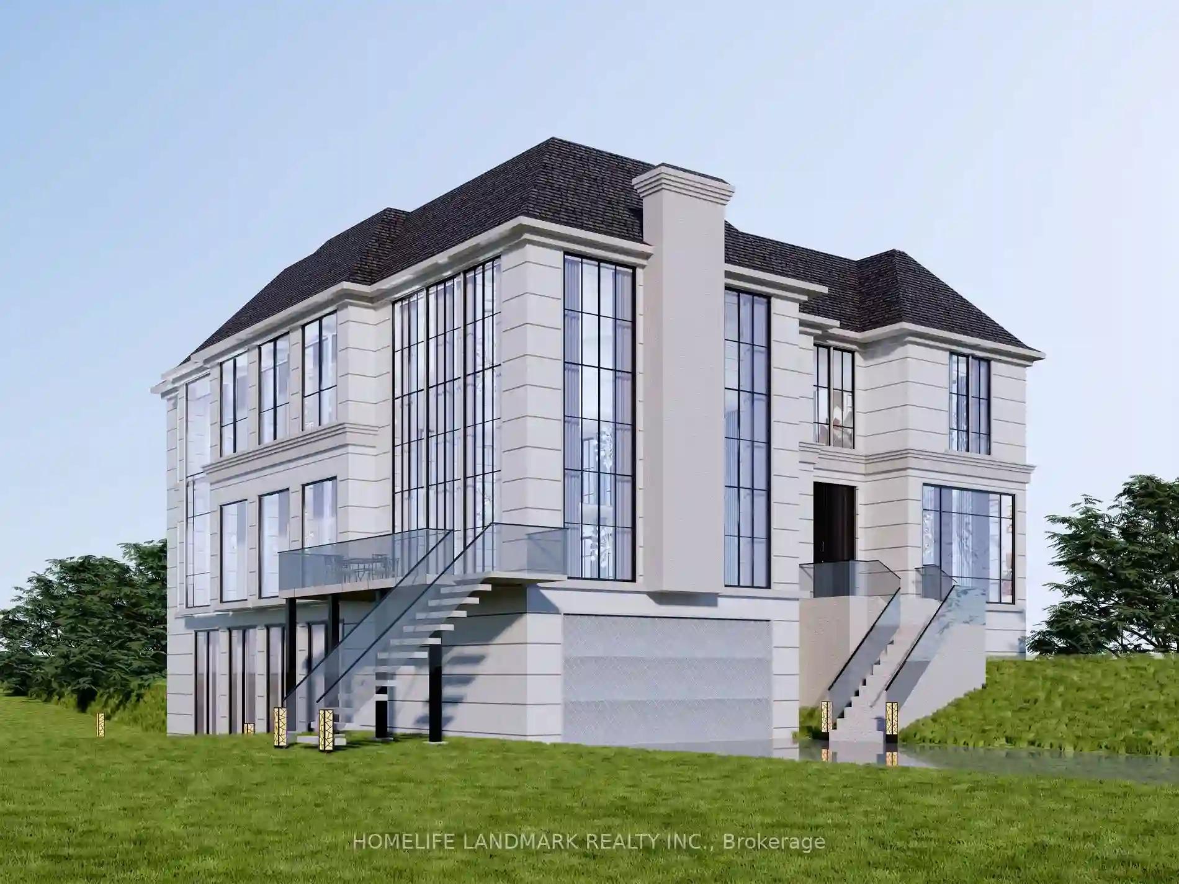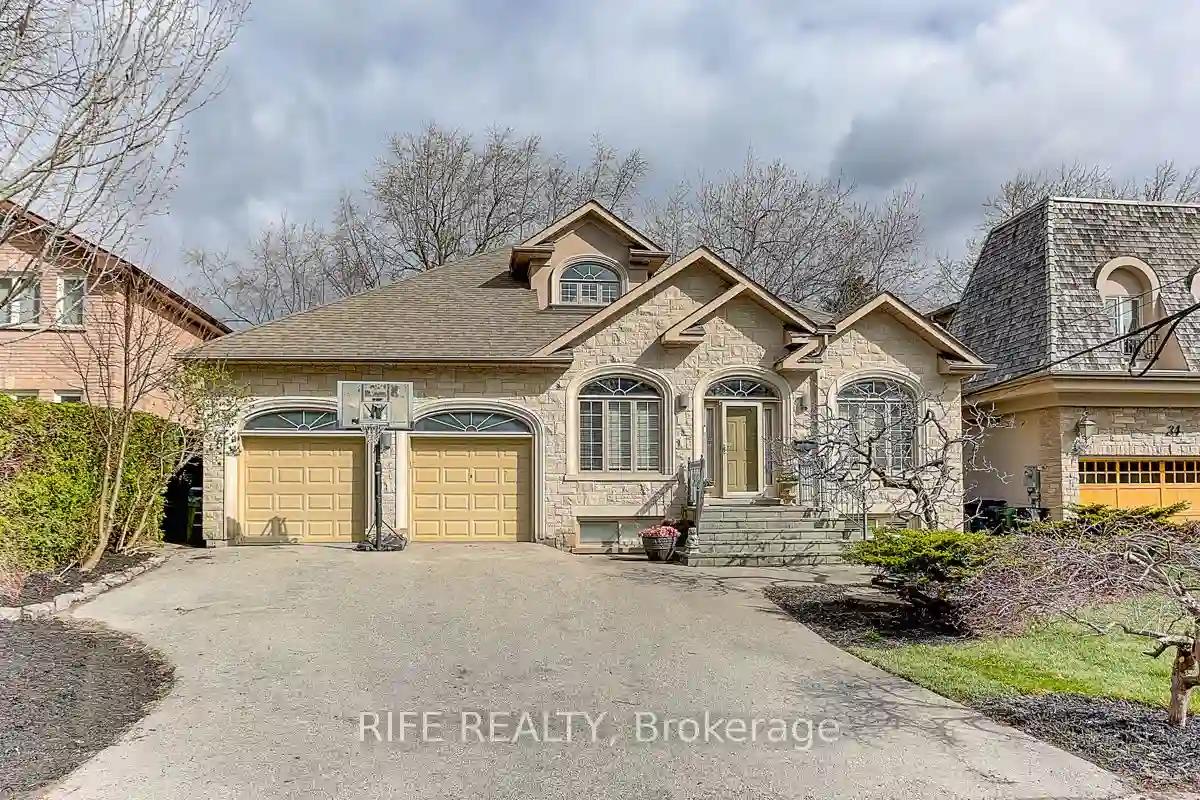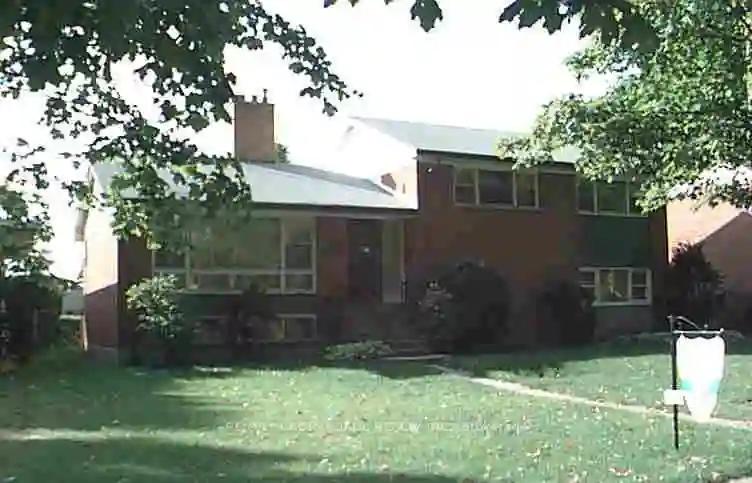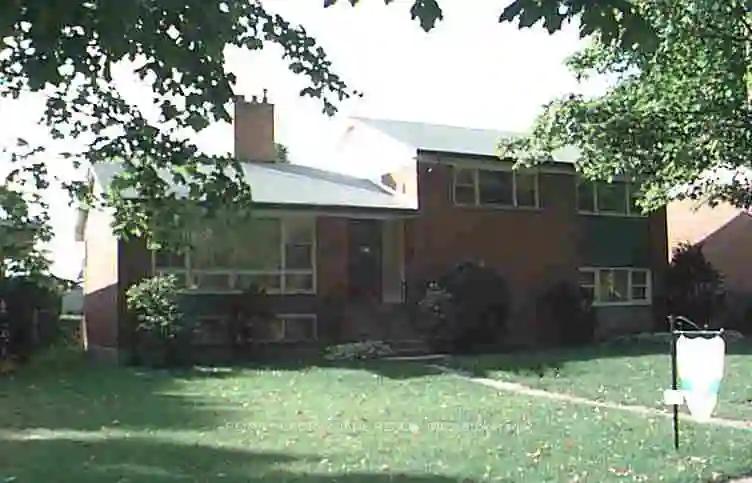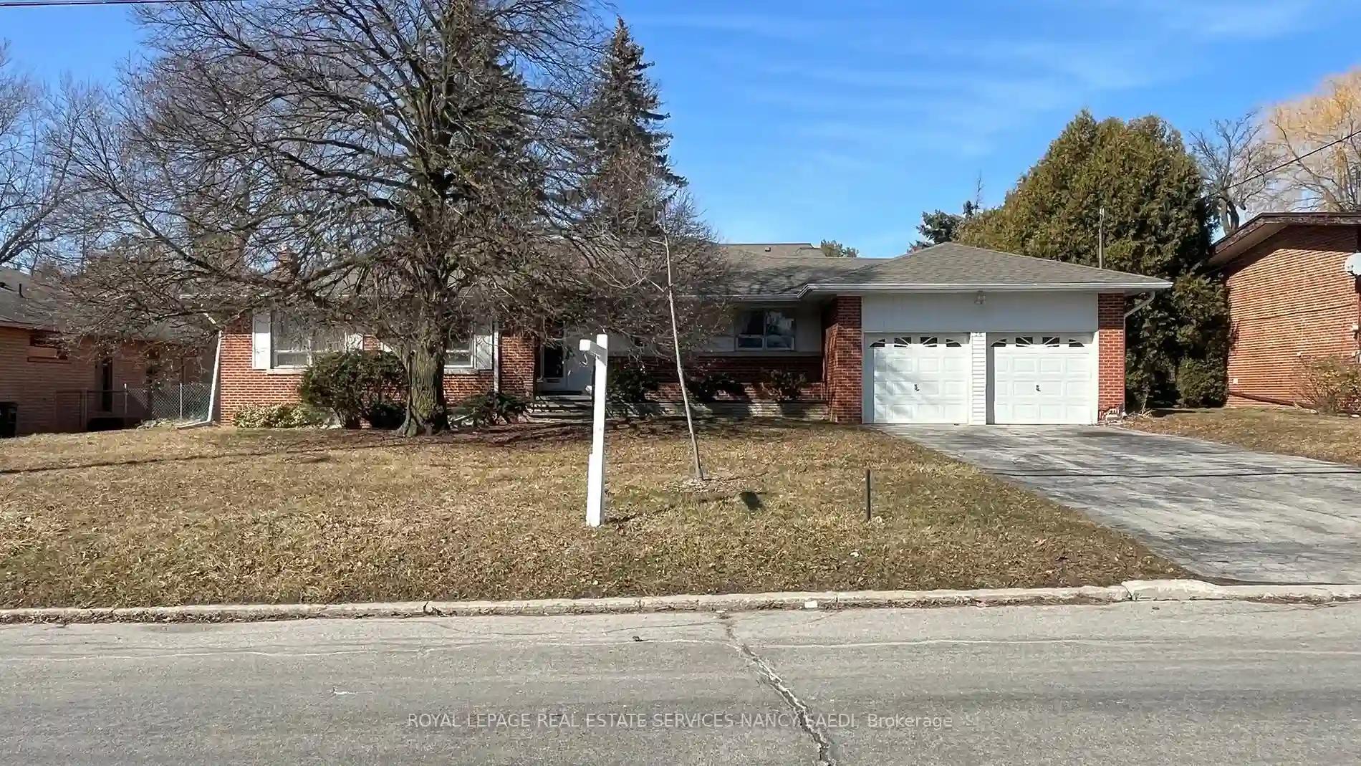Please Sign Up To View Property
$ 2,960,000
48 Bannatyne Dr
Toronto, Ontario, M2L 2N9
MLS® Number : C8105752
3 + 1 Beds / 3 Baths / 6 Parking
Lot Front: 57.68 Feet / Lot Depth: 225.9 Feet
Description
Over 13,000 Sqft Premium Corner Lot Gorgeous Silver Hills. Surrounded By Trees And Back On Conservation Space, An Approved Drawing Of 7,894 Sqft Living Space Custom Home Featured With Walk Out Basement. Tons of luxury features: gorgeous open to above family room with 20-foot ceiling; oversized 2-story windows looking through the ravine; master closet with a central island. Building Permit has been issued and ready for action. The House Is Sold In As Is Where Is Condition.
Extras
--
Property Type
Detached
Neighbourhood
St. Andrew-WindfieldsGarage Spaces
6
Property Taxes
$ 9,807.55
Area
Toronto
Additional Details
Drive
Available
Building
Bedrooms
3 + 1
Bathrooms
3
Utilities
Water
Municipal
Sewer
Sewers
Features
Kitchen
1
Family Room
Y
Basement
Fin W/O
Fireplace
Y
External Features
External Finish
Brick
Property Features
Cooling And Heating
Cooling Type
Central Air
Heating Type
Forced Air
Bungalows Information
Days On Market
63 Days
Rooms
Metric
Imperial
| Room | Dimensions | Features |
|---|---|---|
| Foyer | 14.60 X 17.22 ft | Hardwood Floor |
| Living | 16.47 X 10.01 ft | Hardwood Floor Parquet Floor Large Window |
| Family | 14.99 X 11.65 ft | Hardwood Floor O/Looks Ravine W/O To Deck |
| Kitchen | 14.99 X 11.65 ft | Centre Island Skylight |
| Prim Bdrm | 15.29 X 14.24 ft | Hardwood Floor 4 Pc Ensuite W/I Closet |
| 2nd Br | 12.83 X 10.66 ft | Hardwood Floor Double Closet California Shutters |
| 3rd Br | 12.83 X 10.01 ft | Hardwood Floor California Shutters Closet |
| Rec | 26.38 X 25.89 ft | B/I Bar Fireplace 2 Pc Bath |
| Office | 14.04 X 12.24 ft | Parquet Floor Track Lights Panelled |
| Furnace | 21.49 X 12.24 ft | W/O To Garage |
Ready to go See it?
Looking to Sell Your Bungalow?
Get Free Evaluation
