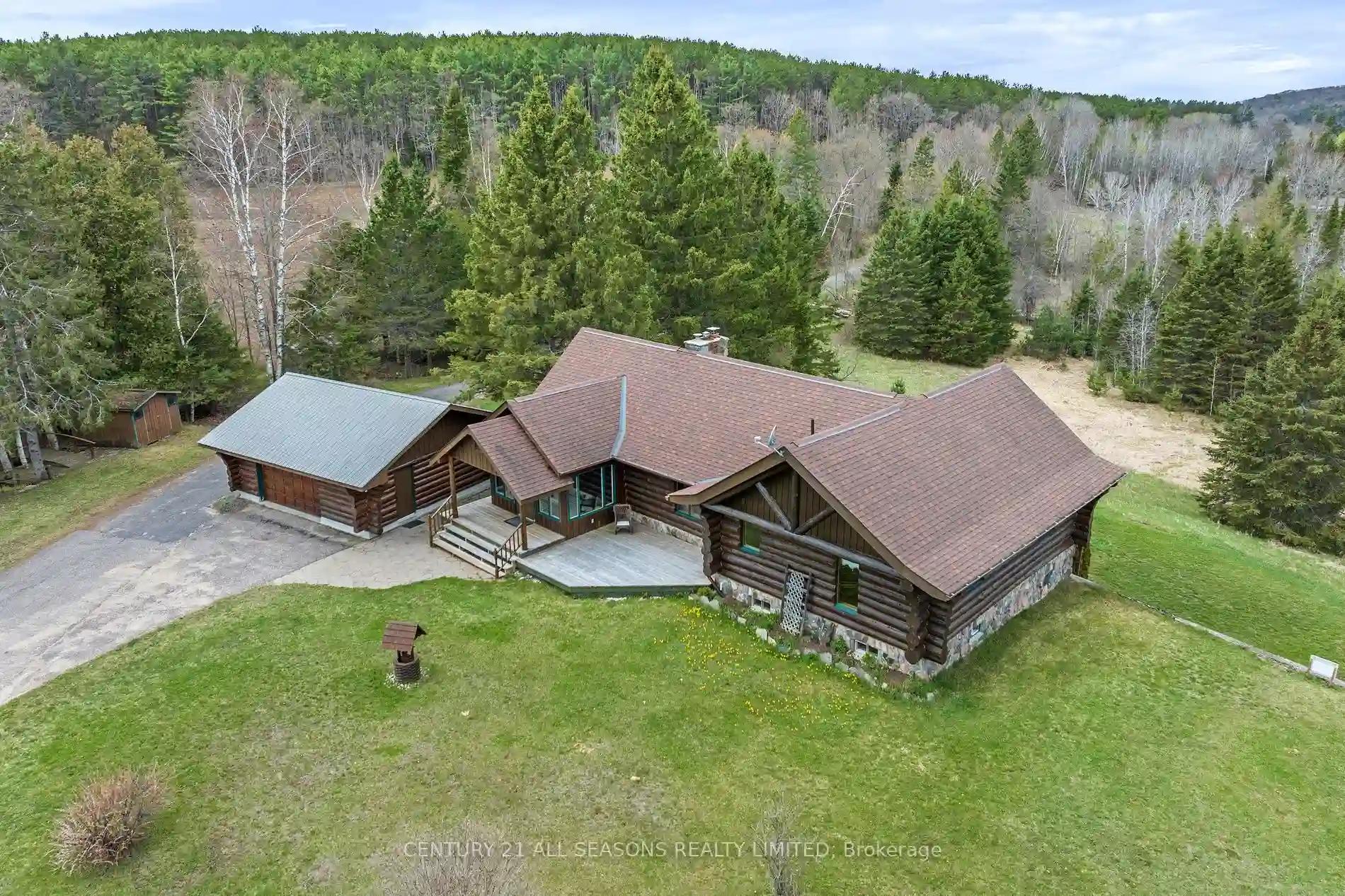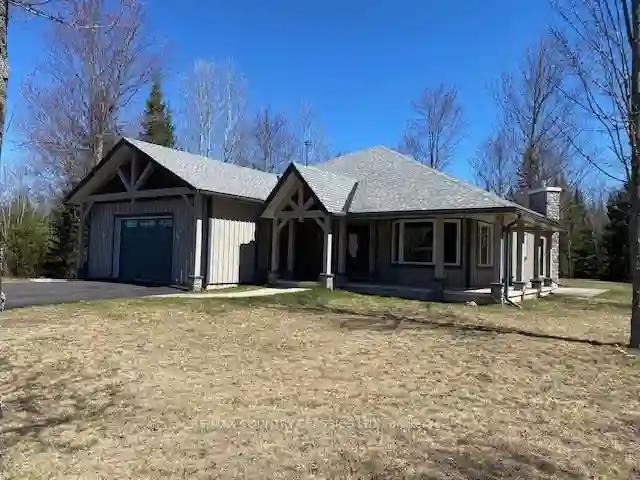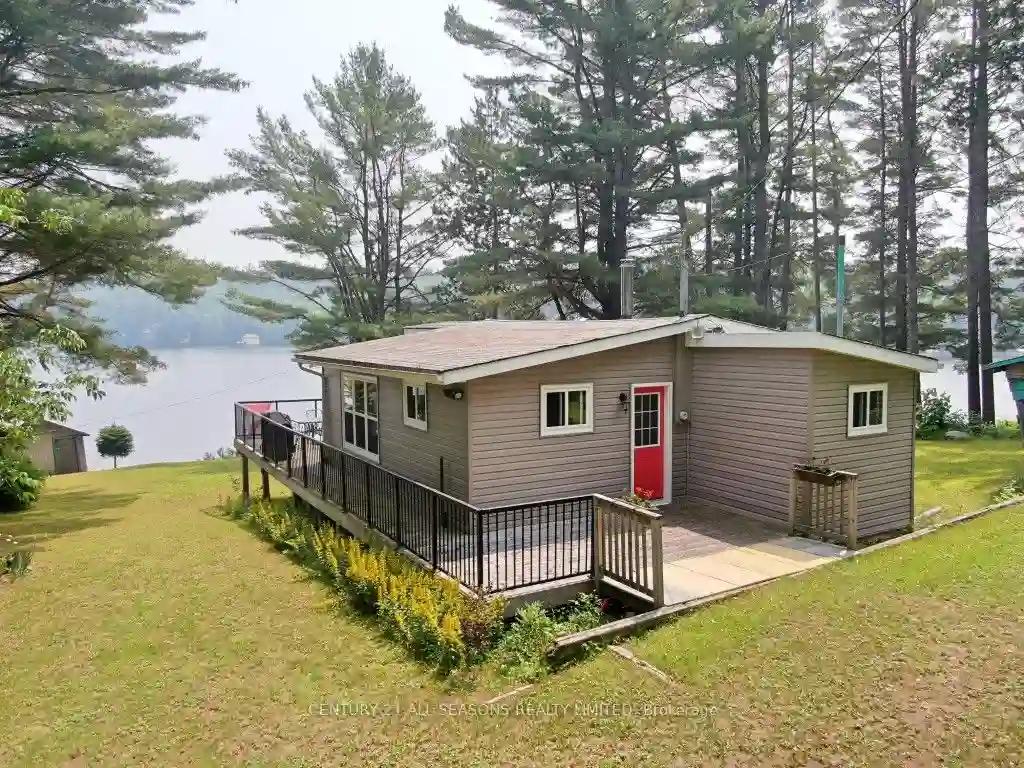Please Sign Up To View Property
32062 Hwy 28 E
Bancroft, Ontario, K0L 1C0
MLS® Number : X8303670
3 + 2 Beds / 2 Baths / 9 Parking
Lot Front: 530 Feet / Lot Depth: 244 Feet
Description
Welcome to this custom built, very well cared for Round Log Home located only 6 minutes east of Bancroft. The main floor features a large country size kitchen and dining area, a stunning stone fireplace, living room with walk out to deck, 4 piece bath and 3 bedrooms. The basement is fully finished making a total square footage of 2400+ finished space, and features two walkout entrances. Outside you will find a matching 23x22 log garage and numerous garden sheds and beautiful landscaping and gardens. This truly is the perfect home and property for those who want the freedom and privacy of country living
Extras
--
Property Type
Detached
Neighbourhood
--
Garage Spaces
9
Property Taxes
$ 4,054
Area
Hastings
Additional Details
Drive
Private
Building
Bedrooms
3 + 2
Bathrooms
2
Utilities
Water
Well
Sewer
Septic
Features
Kitchen
1
Family Room
N
Basement
Fin W/O
Fireplace
Y
External Features
External Finish
Log
Property Features
Cooling And Heating
Cooling Type
Central Air
Heating Type
Forced Air
Bungalows Information
Days On Market
16 Days
Rooms
Metric
Imperial
| Room | Dimensions | Features |
|---|---|---|
| Kitchen | 20.01 X 12.99 ft | |
| Living | 20.01 X 20.01 ft | |
| Br | 12.01 X 6.99 ft | |
| 2nd Br | 12.01 X 12.01 ft | |
| 3rd Br | 14.50 X 12.01 ft | |
| Bathroom | 12.01 X 6.99 ft | 4 Pc Bath |
| Rec | 20.01 X 19.00 ft | |
| Rec | 16.99 X 14.99 ft | |
| 4th Br | 13.48 X 8.99 ft | |
| 5th Br | 13.48 X 9.51 ft | |
| Laundry | 12.99 X 8.50 ft | 2 Pc Bath |
| Furnace | 10.50 X 14.99 ft |




