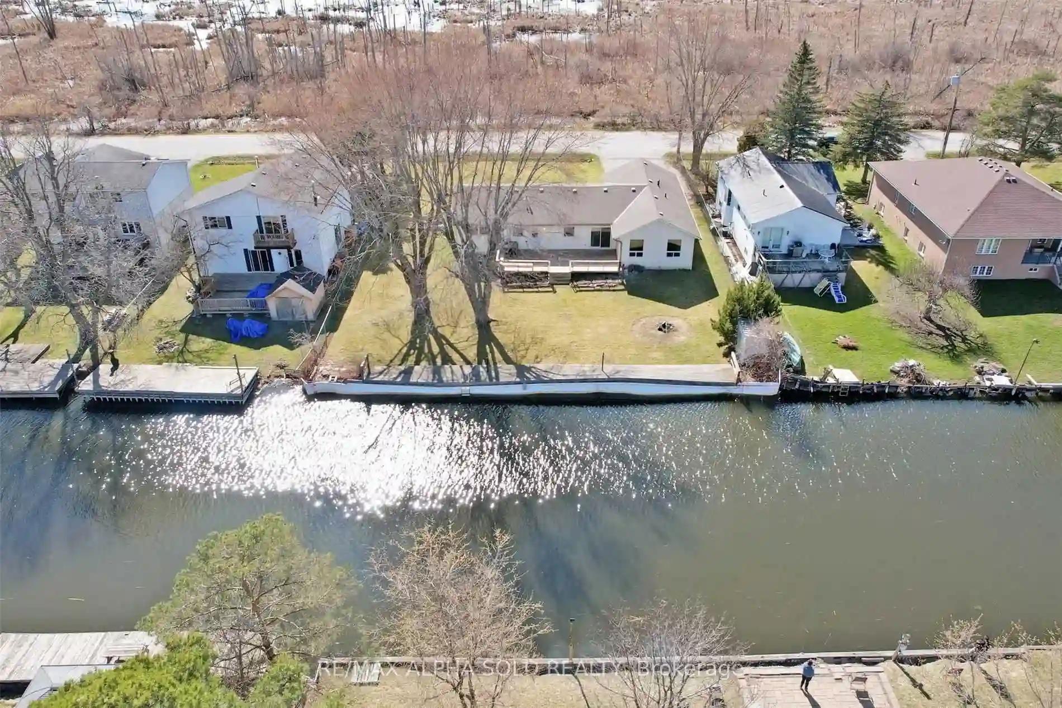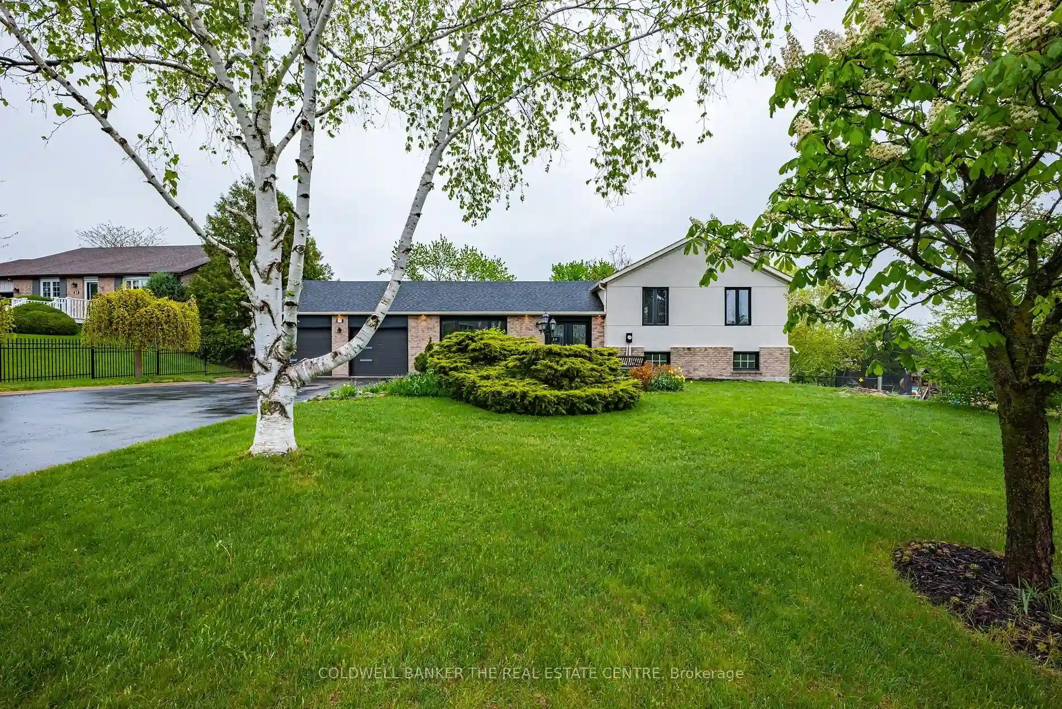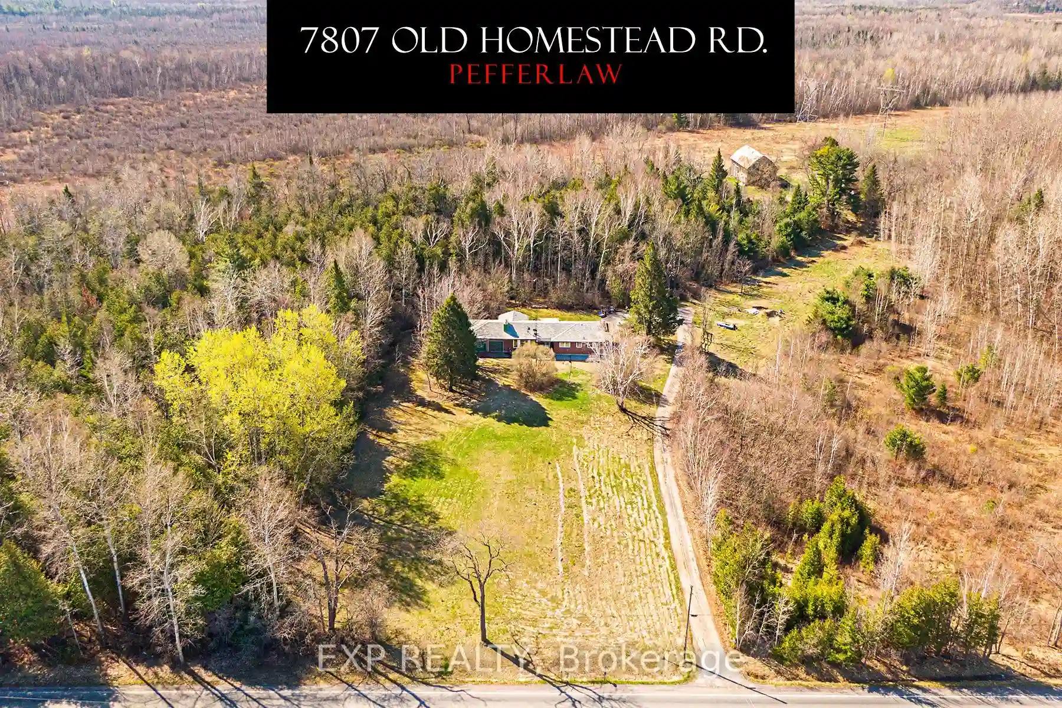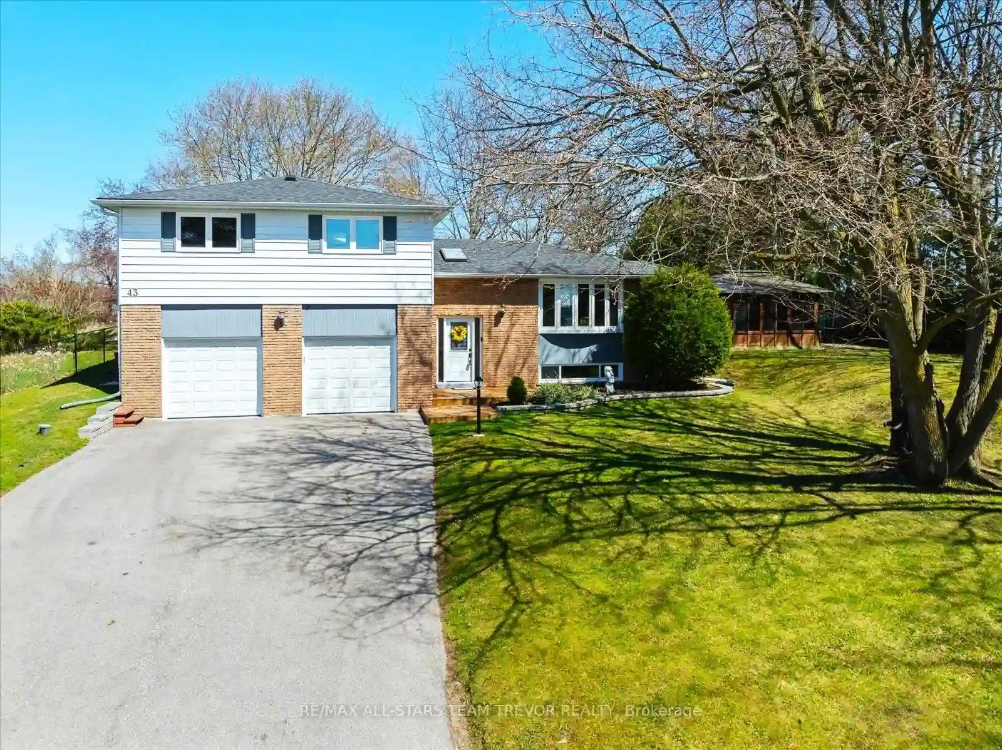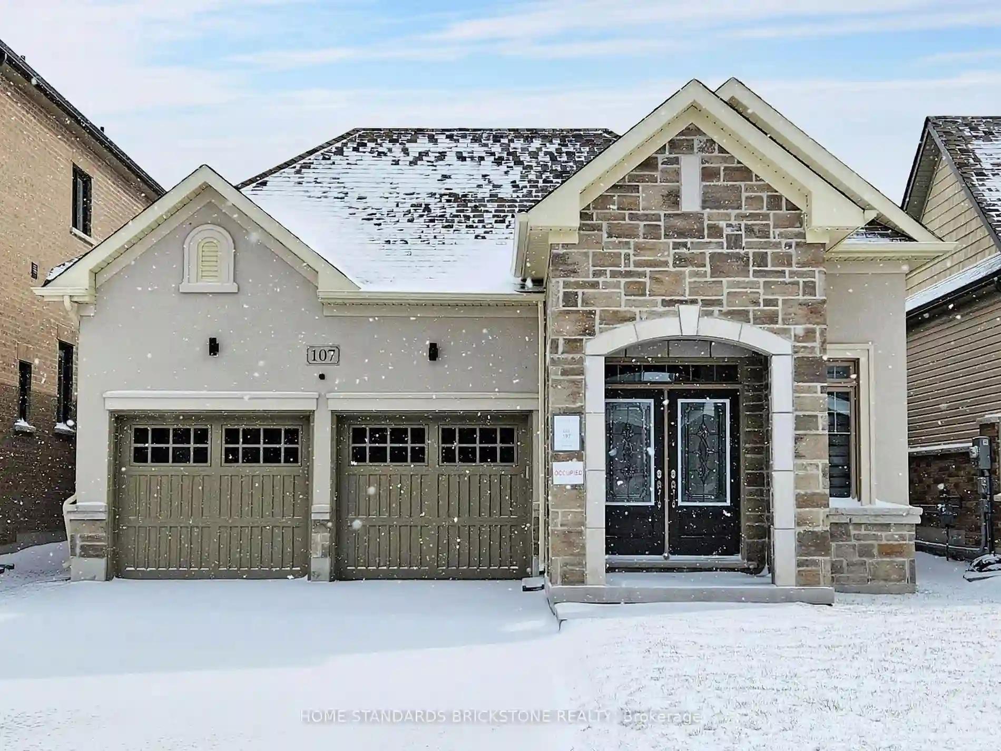Please Sign Up To View Property
33 Bruce St
Georgina, Ontario, L4P 1K4
MLS® Number : N8137136
3 Beds / 2 Baths / 8 Parking
Lot Front: 102 Feet / Lot Depth: 148.39 Feet
Description
Rarely Offer This Exclusive Waterfront Double Lot (Lt 81-82) 102'X148.39' With A Lot Of Potentials. Direct Access To Lake Simcoe Thru Backyard Canal. Dock Your Boat As Large As 80' At Home. This Large Bungalow Open Layout Offered 3 Br Two Bath & Double Car Garage. Cottage Style On A Quiet & Cul De Sac St And Protected Green Space Right Across The Street. Perfect Living On The Waterfront And Working In The City. The New Paint House With Brand New Vinyl Floor. 5 Min Drive To Hwy 404 & Half Hour Drive To Toronto. A Must See.
Extras
Enjoy All Year Round Activities & Entertainment, Fishing, Boating, Kayak, Canoe, Ice Fishing, Skiing, And Hockey. All Existing Light Fixtures, Window Coverings, Fridge, Stove, Washer, Dryer.
Additional Details
Drive
Private
Building
Bedrooms
3
Bathrooms
2
Utilities
Water
Municipal
Sewer
Sewers
Features
Kitchen
1
Family Room
Y
Basement
Crawl Space
Fireplace
N
External Features
External Finish
Alum Siding
Property Features
Cooling And Heating
Cooling Type
Central Air
Heating Type
Forced Air
Bungalows Information
Days On Market
56 Days
Rooms
Metric
Imperial
| Room | Dimensions | Features |
|---|---|---|
| Br | 15.19 X 9.84 ft | Vinyl Floor Country Kitchen W/O To Deck |
| Kitchen | 13.48 X 13.39 ft | Vinyl Floor Combined W/Dining O/Looks Frontyard |
| Living | 24.80 X 18.70 ft | Laminate Access To Garage |
| Family | 10.50 X 8.10 ft | Laminate Combined W/Living Above Grade Window |
| Dining | 9.09 X 7.22 ft | Vinyl Floor B/I Shelves |
| Laundry | 0.00 X 0.00 ft | |
| 2nd Br | 11.91 X 10.07 ft | Laminate Large Window Closet |
| 3rd Br | 11.48 X 9.32 ft | Laminate Large Window Closet |
