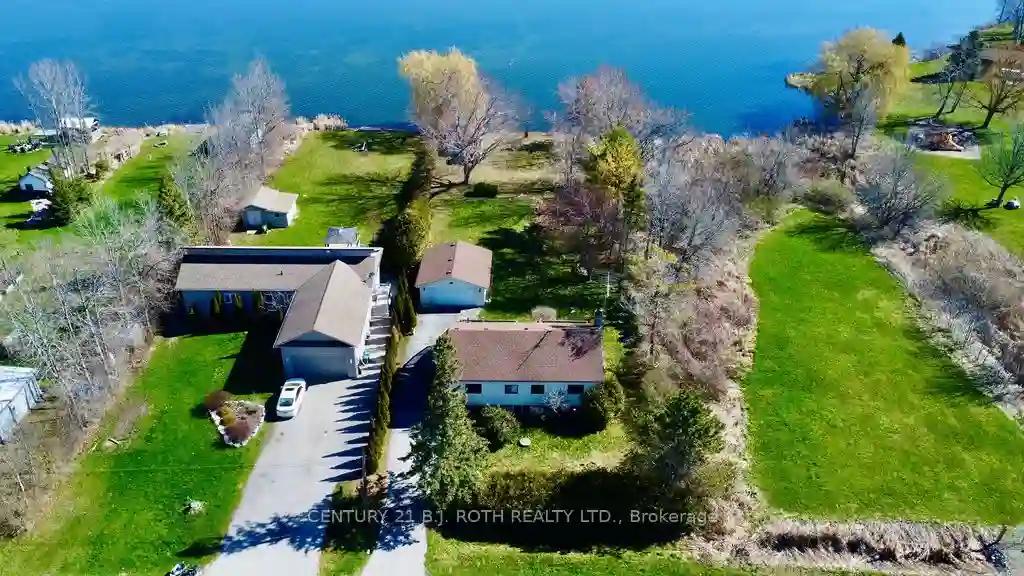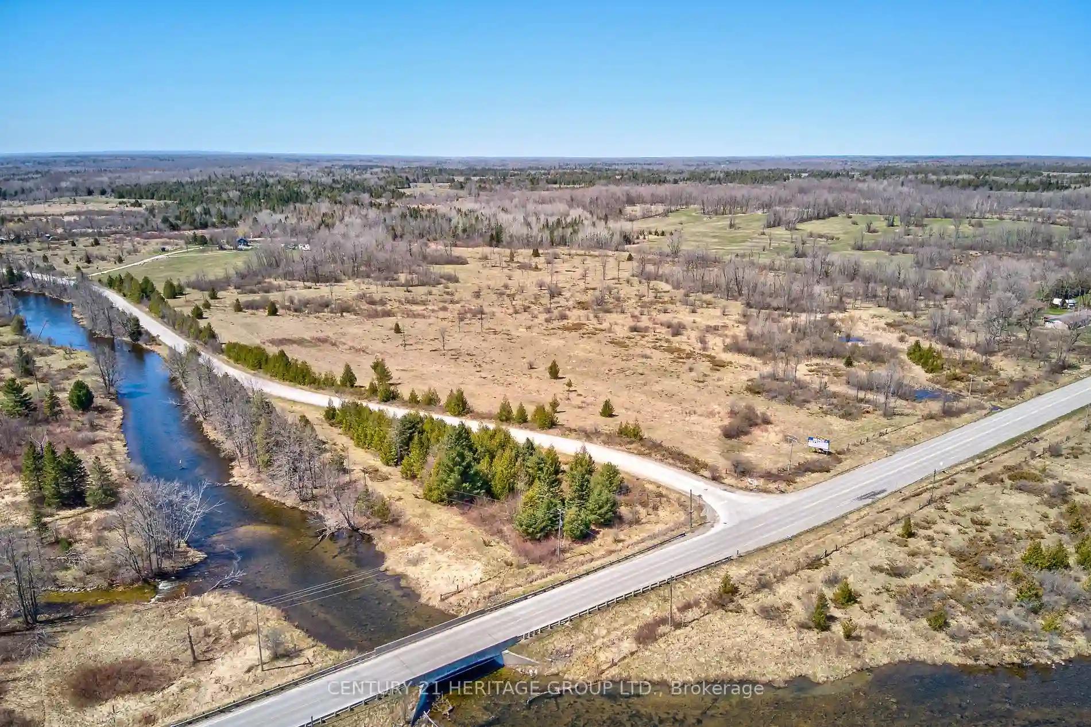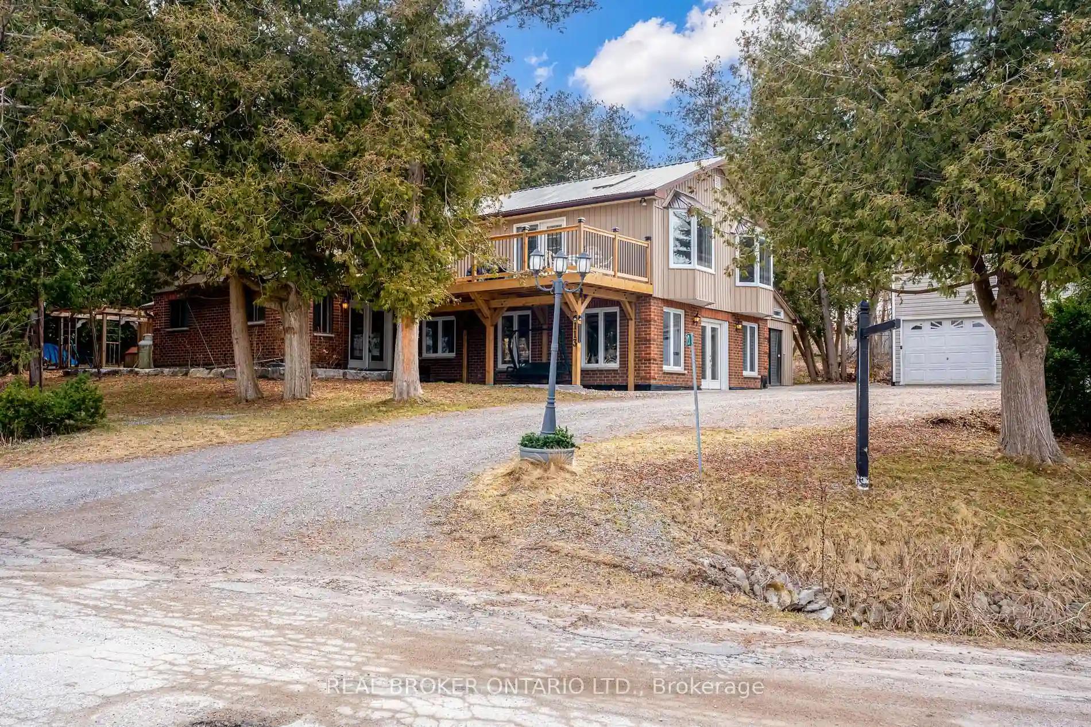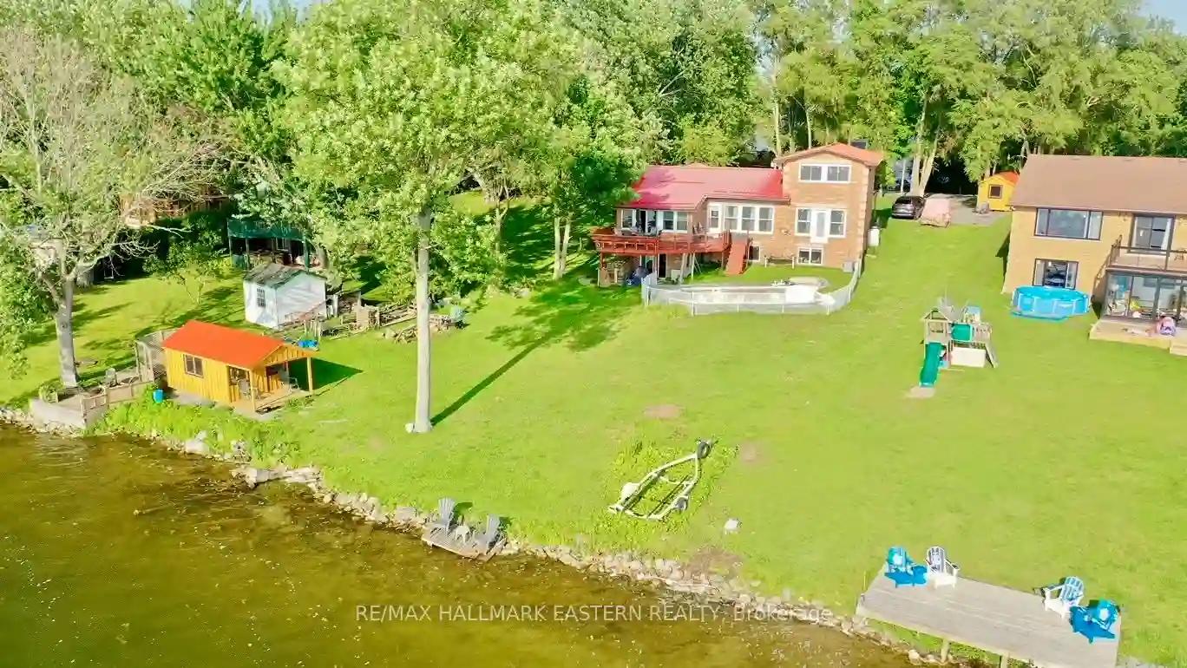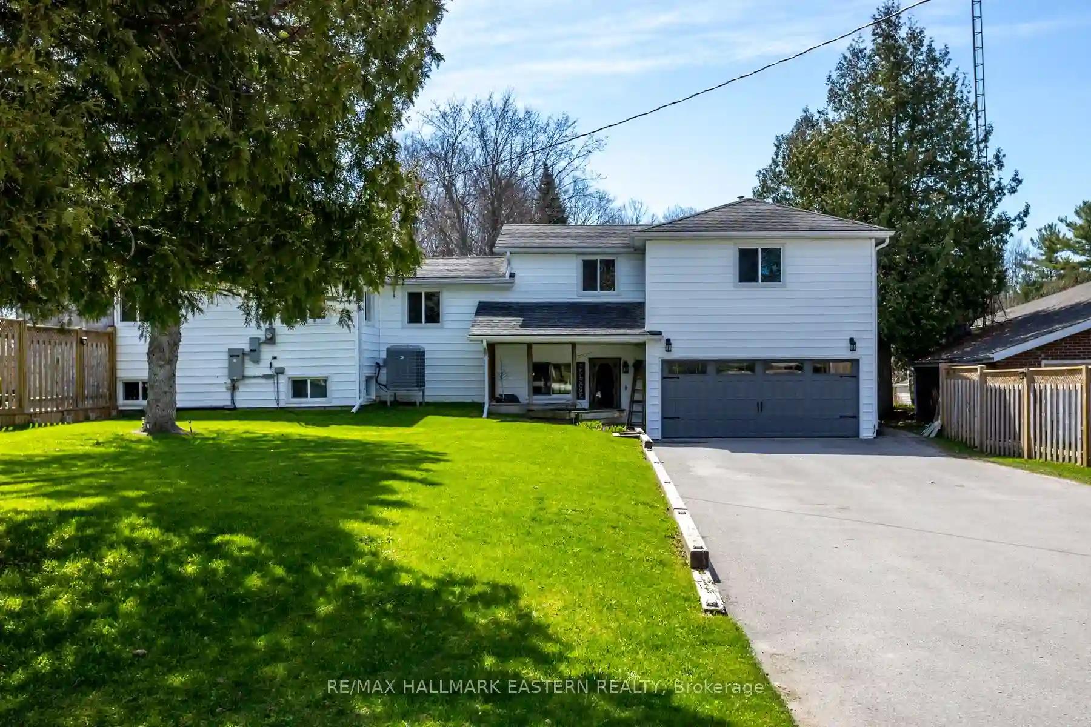Please Sign Up To View Property
33 Shelley Dr
Kawartha Lakes, Ontario, K0M 2C0
MLS® Number : X8243182
3 Beds / 2 Baths / 6 Parking
Lot Front: 80.73 Feet / Lot Depth: 271.07 Feet
Description
Welcome to this 4-season, waterfront home located in the friendly community of Washburn Island, in the Kawarthas on Lake Scugog. Flexibility for commuting and approximately 1 hour to Toronto and the GTA. An open concept main floor living space that features a living room with a wood burning fireplace, dining room with walk-out to large wrap-a-round deck, eat-in kitchen with plenty of cabinetry, 3 bedrooms, large windows allowing for plenty of natural light and with great views of the lake and wildlife-- so get ready for spectacular sunrise and sunset views!! The basement allows for additional living space with a spacious rec. room with a cozy wood burning insert. There is a double car garage and an additional boat house. This well cared for home features high speed internet, upgraded forced air propane furnace and approximately 2176 sq. ft. of total space with plenty of room and more
Extras
Taxes are approximate and need to be verified
Property Type
Detached
Neighbourhood
Little BritainGarage Spaces
6
Property Taxes
$ 3,500
Area
Kawartha Lakes
Additional Details
Drive
Pvt Double
Building
Bedrooms
3
Bathrooms
2
Utilities
Water
Well
Sewer
Septic
Features
Kitchen
1
Family Room
Y
Basement
Part Fin
Fireplace
Y
External Features
External Finish
Vinyl Siding
Property Features
Cooling And Heating
Cooling Type
Central Air
Heating Type
Forced Air
Bungalows Information
Days On Market
17 Days
Rooms
Metric
Imperial
| Room | Dimensions | Features |
|---|---|---|
| Kitchen | 12.01 X 14.50 ft | |
| Family | 16.01 X 16.01 ft | Fireplace |
| Br | 8.99 X 9.15 ft | |
| 2nd Br | 8.99 X 13.75 ft | |
| 3rd Br | 8.99 X 8.99 ft | |
| Rec | 21.75 X 23.65 ft | Fireplace |
