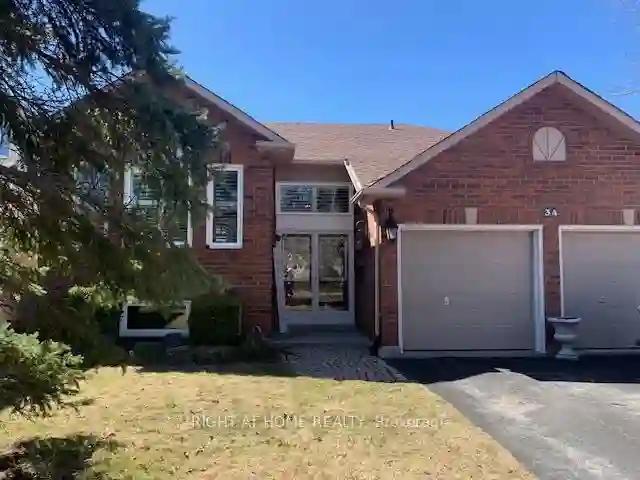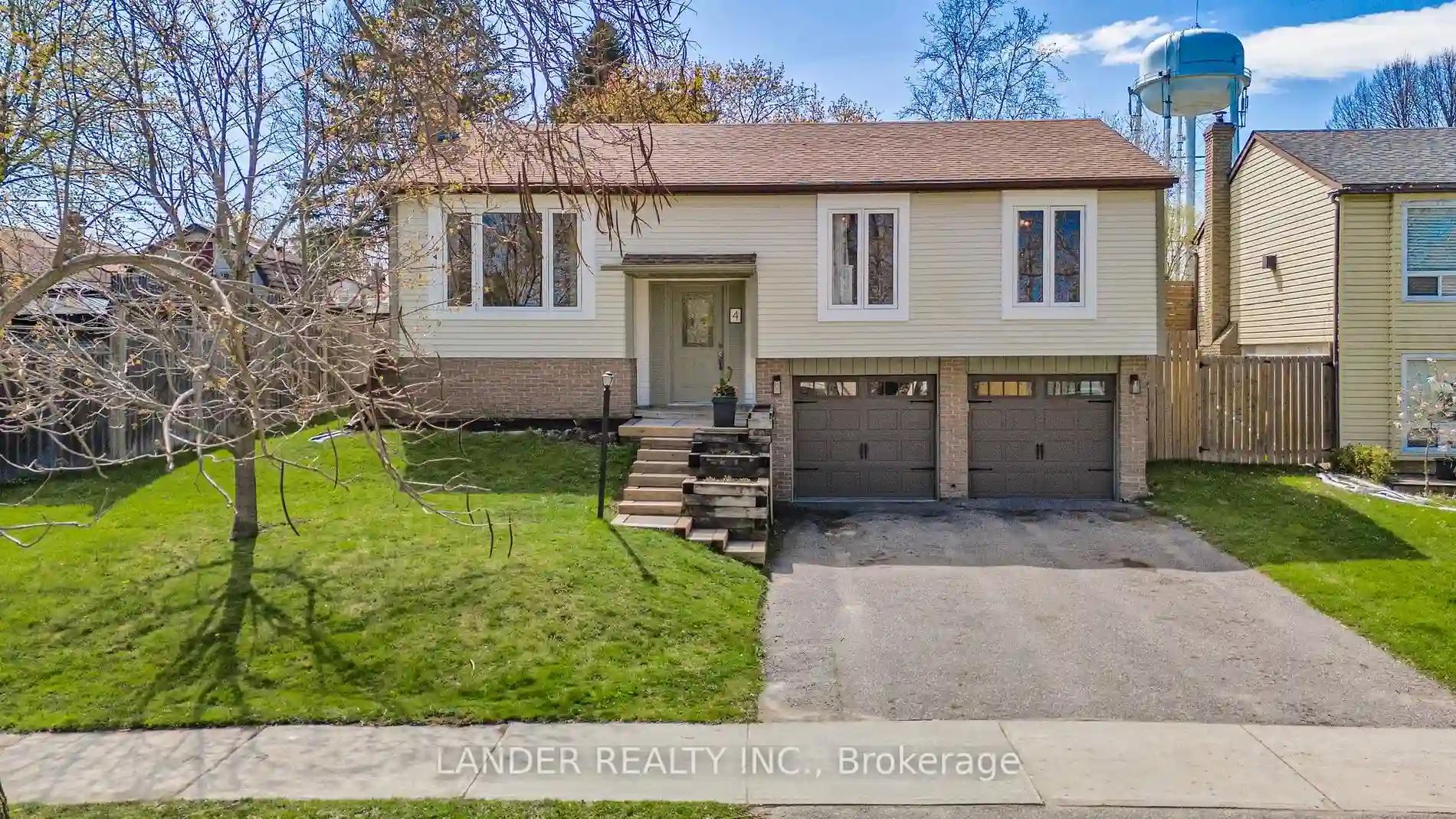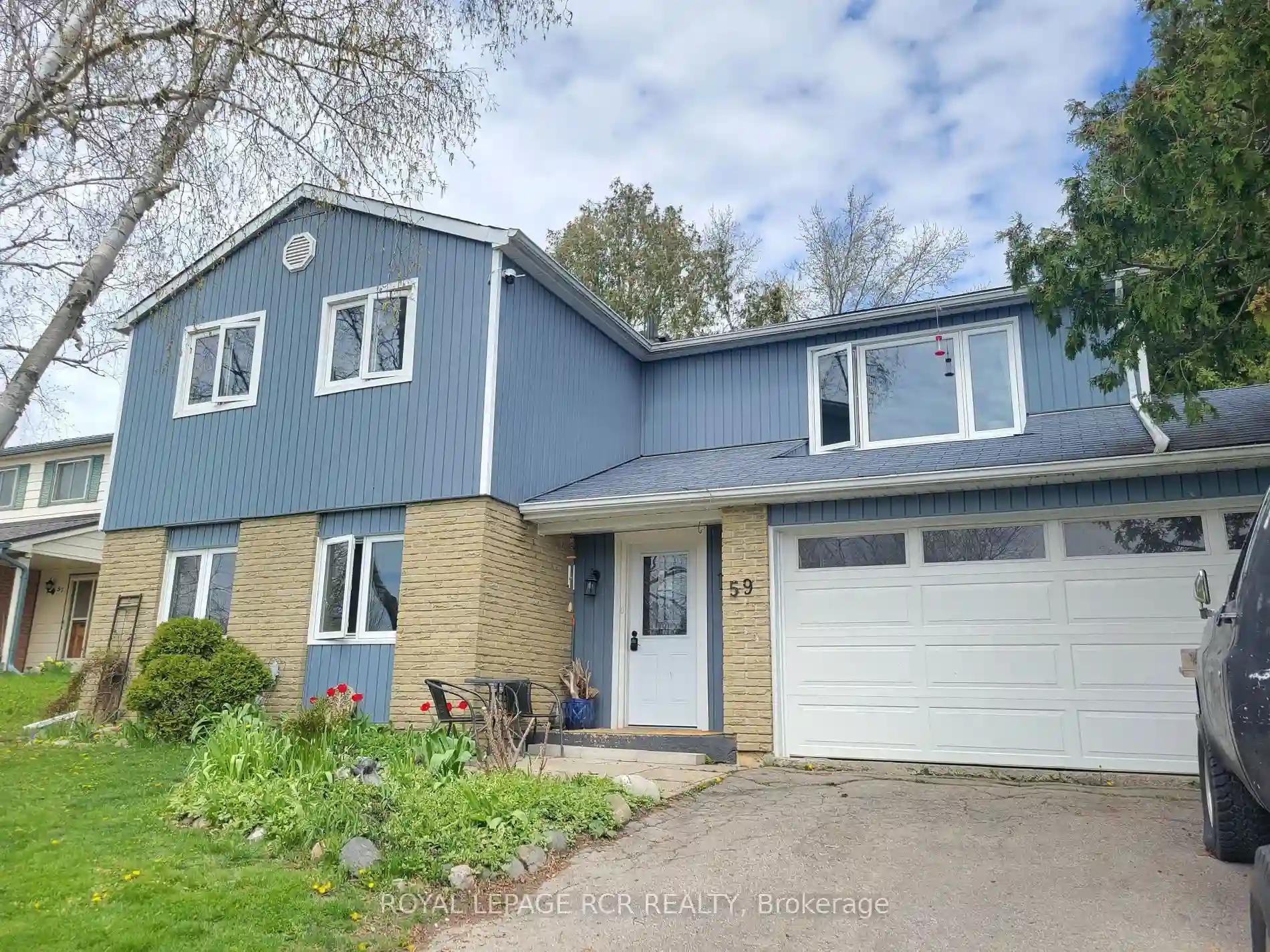Please Sign Up To View Property
34 Kingsgate Cres
East Gwillimbury, Ontario, L0G 1M0
MLS® Number : N8213034
3 + 1 Beds / 2 Baths / 6 Parking
Lot Front: 52.49 Feet / Lot Depth: 112.53 Feet
Description
Fabulous 3+1 Bdrm Raised Bungalow.Meticulously Maintained! Located in the Quaint Hamlet of Mount Albert. Walk to Get Your Groceries or Meet Your Neighbours at the Local Pub. Enjoy Cozy Nights in the Fin. W/O Bsmt w/Napoleon Gas FP, A/G Wdws & Easy Access to a Private Fully Fenced Rear Yard with 12ftx20ft deck. Dry Bar in Bsmt w/RI for Wet Bar. Mature Landscaping. Gleaming Hrdwd Flrs Thruout Main Lvg Areas,Liv/Din Combo, Primary Bdrm w/W/I Closet/Organizers & Semi-Ensuite 4PC Bath. Perfect Home for a Family or Empty Nester. Great Neighbourhood. A Must See! Don't Miss This one. Close to Recreation Facilities, Shopping, Schools & Nature Trails. Country Living at It's Best but only 15-20 mins to Amenities in Newmarket, Hwy 404
Extras
--
Additional Details
Drive
Private
Building
Bedrooms
3 + 1
Bathrooms
2
Utilities
Water
Municipal
Sewer
Sewers
Features
Kitchen
1
Family Room
N
Basement
Finished
Fireplace
Y
External Features
External Finish
Brick
Property Features
Cooling And Heating
Cooling Type
Central Air
Heating Type
Forced Air
Bungalows Information
Days On Market
40 Days
Rooms
Metric
Imperial
| Room | Dimensions | Features |
|---|---|---|
| Living | 14.60 X 12.70 ft | Hardwood Floor Recessed Lights Open Concept |
| Dining | 8.69 X 14.60 ft | Hardwood Floor Open Concept California Shutters |
| Kitchen | 10.99 X 9.35 ft | Modern Kitchen Centre Island Quartz Counter |
| Prim Bdrm | 13.71 X 10.33 ft | W/I Closet Semi Ensuite Hardwood Floor |
| 2nd Br | 8.96 X 13.29 ft | Hardwood Floor California Shutters Closet |
| 3rd Br | 8.96 X 10.33 ft | Hardwood Floor California Shutters Closet |
| Rec | 15.75 X 11.32 ft | Gas Fireplace Above Grade Window Broadloom |
| 4th Br | 18.54 X 9.84 ft | Above Grade Window Broadloom Closet |
| Games | 18.70 X 15.52 ft | Broadloom Walk-Out Dry Bar |
| Utility | 18.37 X 8.76 ft | Combined W/Laundry Laundry Sink B/I Shelves |




