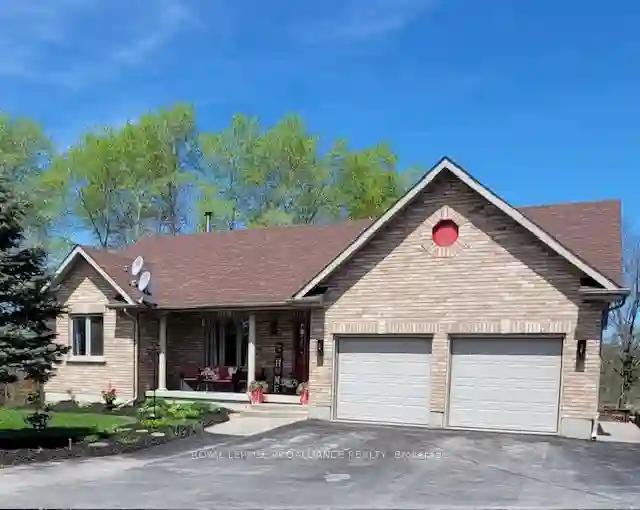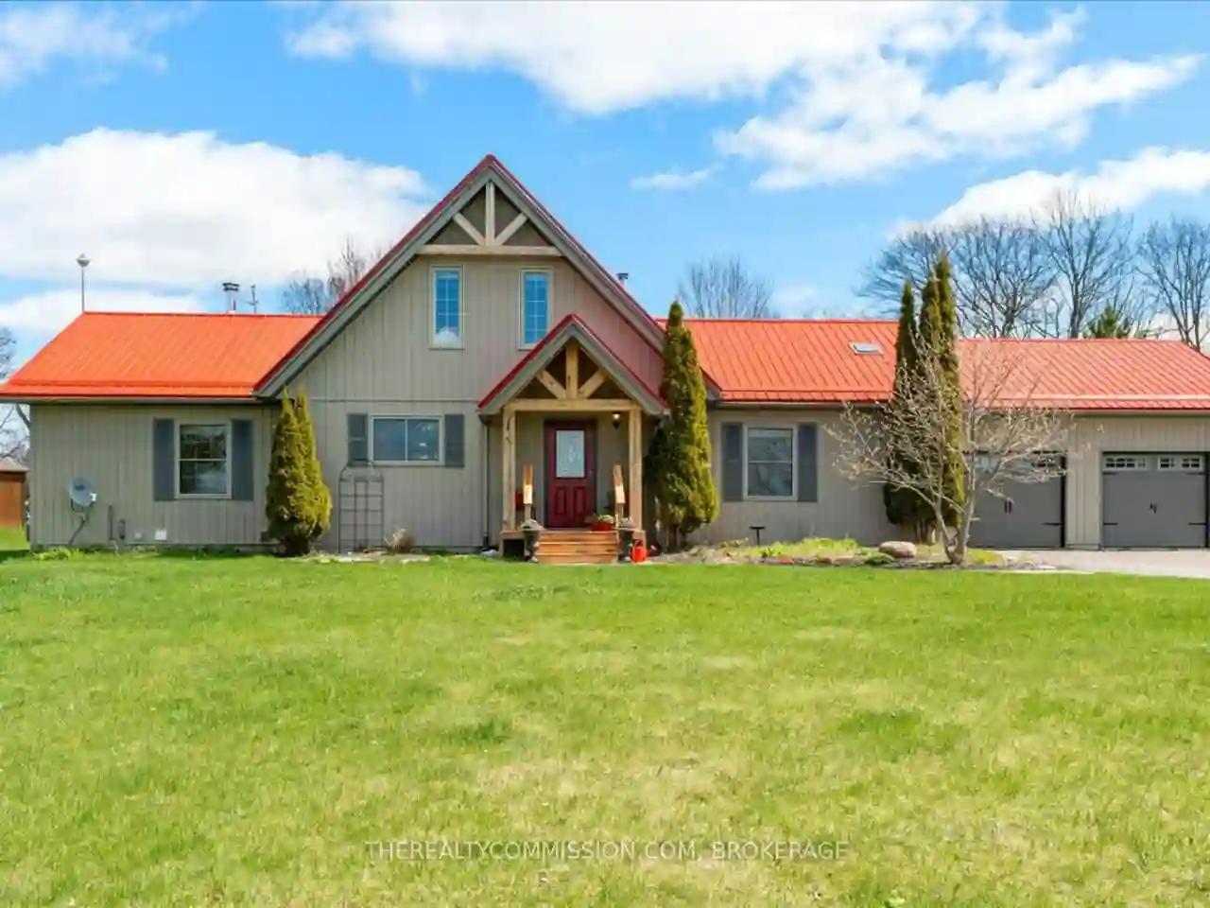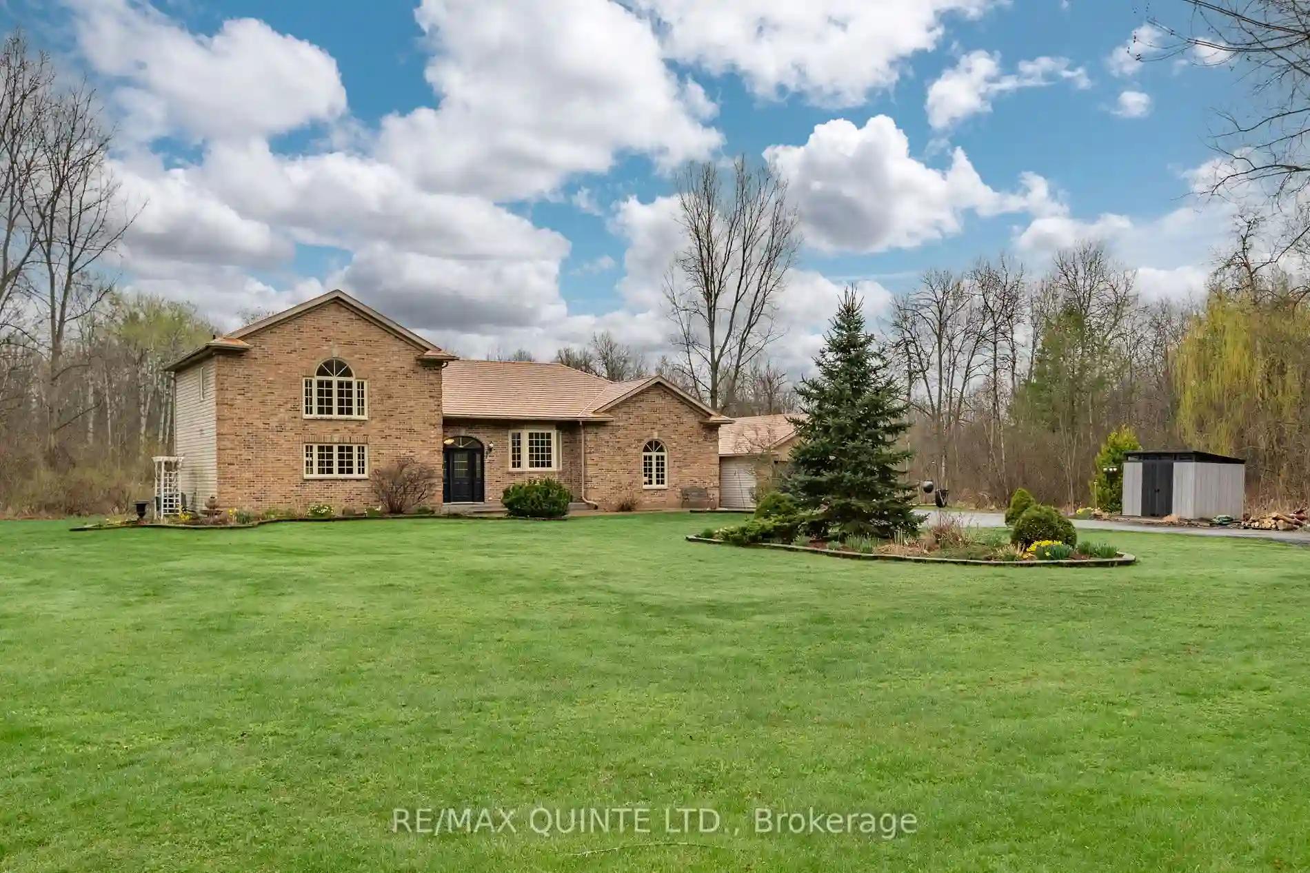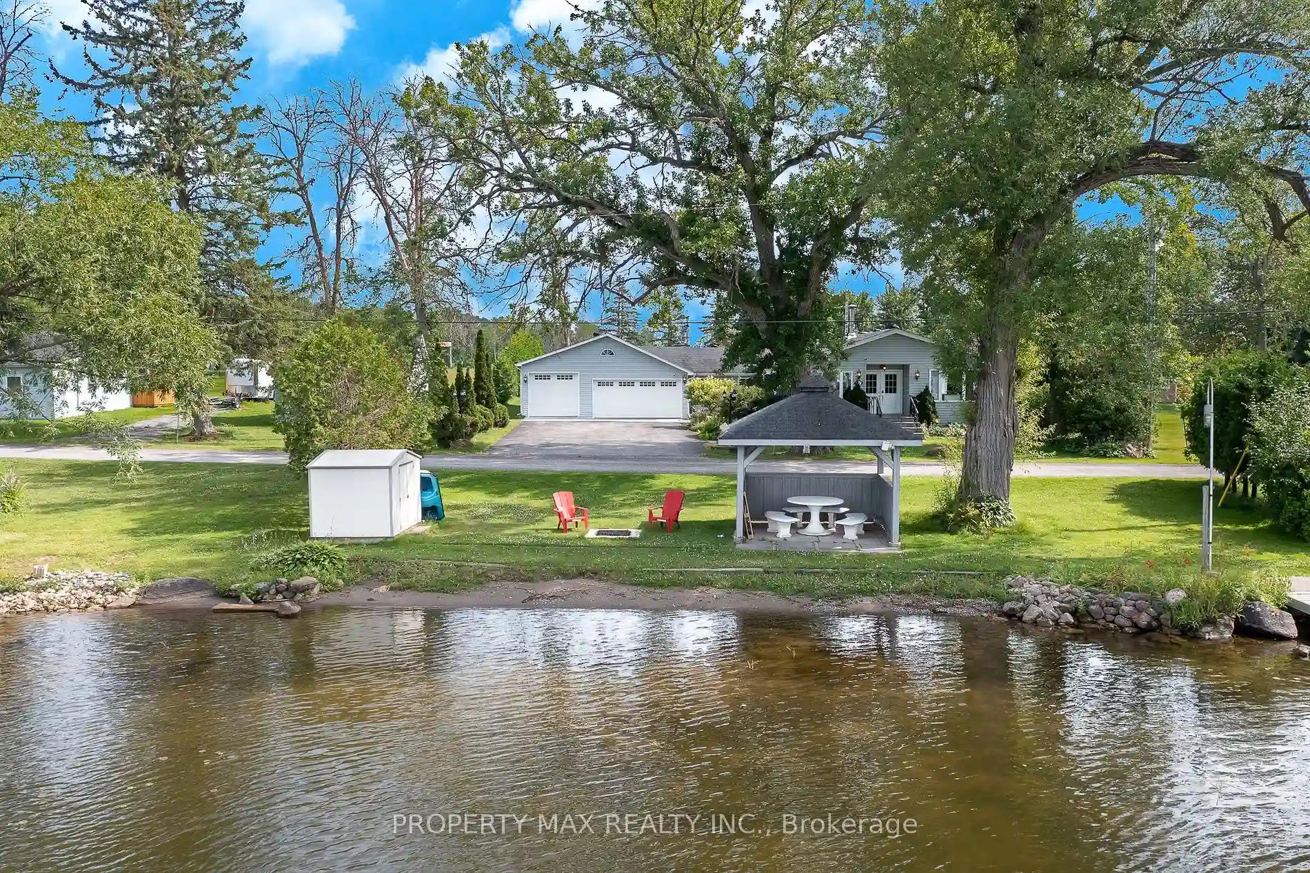Please Sign Up To View Property
35 Wellers Way
Quinte West, Ontario, K0K 1L0
MLS® Number : X8350724
5 Beds / 4 Baths / 9 Parking
Lot Front: 134.43 Feet / Lot Depth: 167.74 Feet
Description
Check Out This Magnificent 2707 Sq Ft Bungaloft! It Is Brand New, Has Never Been Lived In And Is Just Awaiting Your Personal Touches. This Is The "Quinte" Model Located In "Young's Cove" - The Lakeview Collection At Prince Edward Estates. This Home Features 5 Bedrooms, 4 Baths, Including A Wonderful 5 Piece Luxurious Ensuite And Walk-In Closet In The Primary Bedroom. The Main Floor Living Room Has Soaring 20ft Ceilings, A Natural Gas Fireplace, And Windows Galore. All This And It Is Open To The Dining Room And Kitchen Which Is Equipped With Black Stainless Steel Appliances, Granite Counters And A Butlers Pantry. A Stunning Hardwood Staircase Leads To A Peaceful Sitting Area, 2 Additional Bedrooms And A Full Bath In The Loft Area. Don't Forget The Oversized 3 Car Garage With Direct Access To The House...And Direct Views From Your Front Door And Courtyard Of Weller's Bay (Lake Ontario), Wow!! Don't Forget All Of The Great Amenities And Activities Nearby: Forest And Parks, Golf, Boating And Watersports, Trails And Pathways, Wine Tours And Antique Shops Just To Name A Few.
Extras
Most Windows Have Custom Blinds, LED Pot Lights Abound, And Bell High Speed Internet Available.
Property Type
Detached
Neighbourhood
--
Garage Spaces
9
Property Taxes
$ 391.82
Area
Hastings
Additional Details
Drive
Private
Building
Bedrooms
5
Bathrooms
4
Utilities
Water
Municipal
Sewer
Sewers
Features
Kitchen
1
Family Room
Y
Basement
Full
Fireplace
Y
External Features
External Finish
Brick
Property Features
Cooling And Heating
Cooling Type
Central Air
Heating Type
Forced Air
Bungalows Information
Days On Market
2 Days
Rooms
Metric
Imperial
| Room | Dimensions | Features |
|---|---|---|
| Kitchen | 13.94 X 11.81 ft | Granite Counter Stainless Steel Appl Pantry |
| Dining | 13.94 X 11.68 ft | Hardwood Floor W/O To Yard Vaulted Ceiling |
| Living | 16.40 X 16.27 ft | Hardwood Floor Gas Fireplace Vaulted Ceiling |
| Prim Bdrm | 18.27 X 12.17 ft | Broadloom 5 Pc Bath W/I Closet |
| 2nd Br | 12.07 X 11.94 ft | Broadloom Large Window W/I Closet |
| 3rd Br | 10.93 X 10.93 ft | Broadloom Large Window W/I Closet |
| Laundry | 16.47 X 6.56 ft | Ceramic Floor Led Lighting Access To Garage |
| Mudroom | 17.13 X 10.30 ft | Hardwood Floor Window Staircase |
| 4th Br | 11.91 X 10.96 ft | Broadloom Window Closet |
| 5th Br | 10.96 X 10.30 ft | Broadloom Window Closet |
| Loft | 19.88 X 12.40 ft | Broadloom Large Window O/Looks Living |




