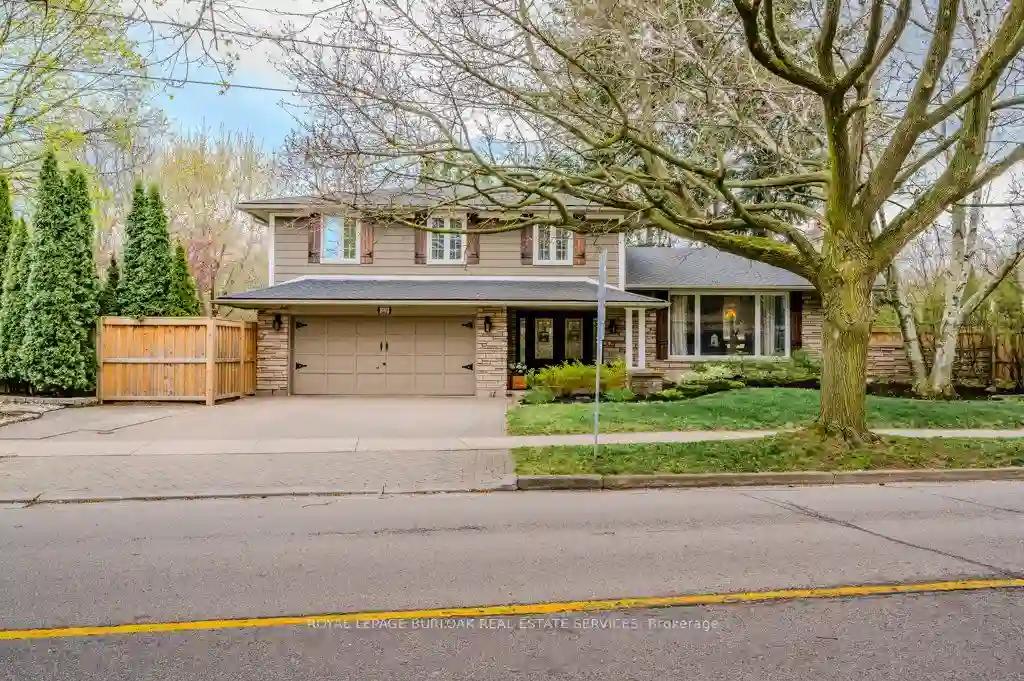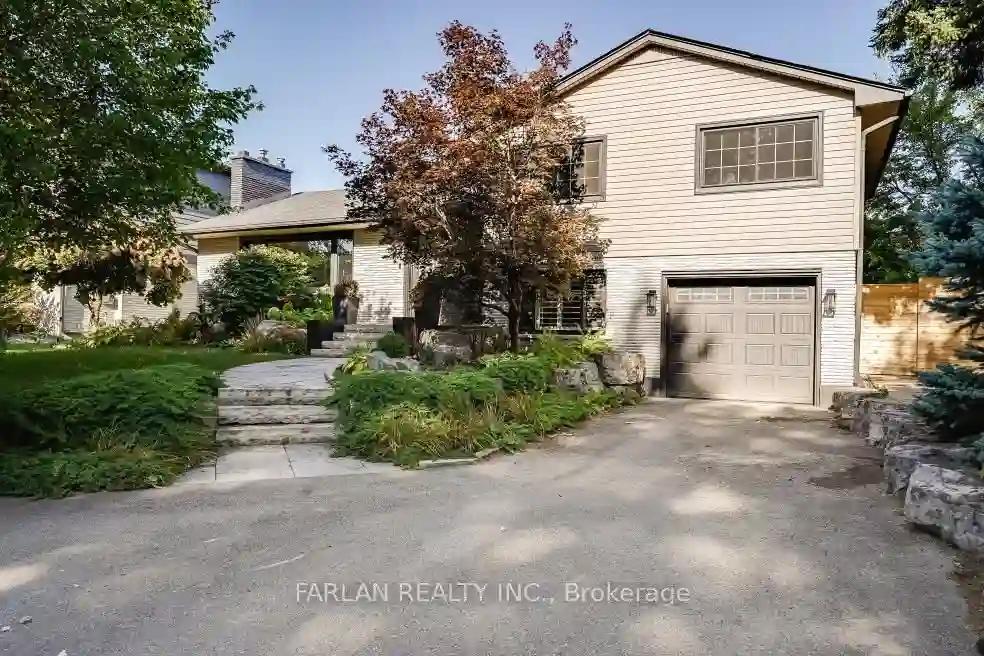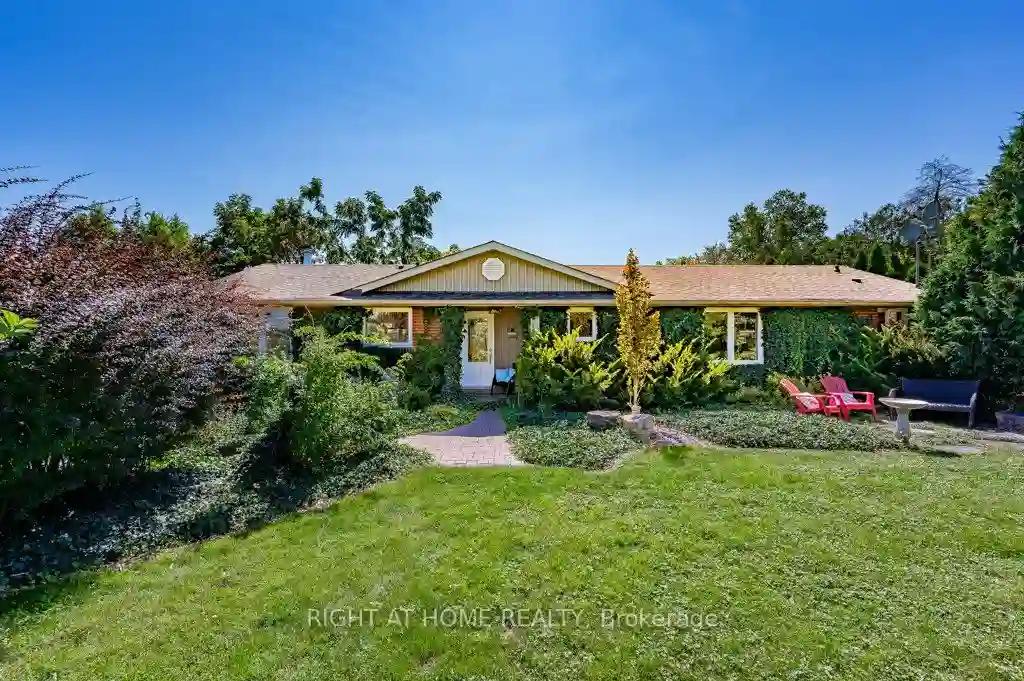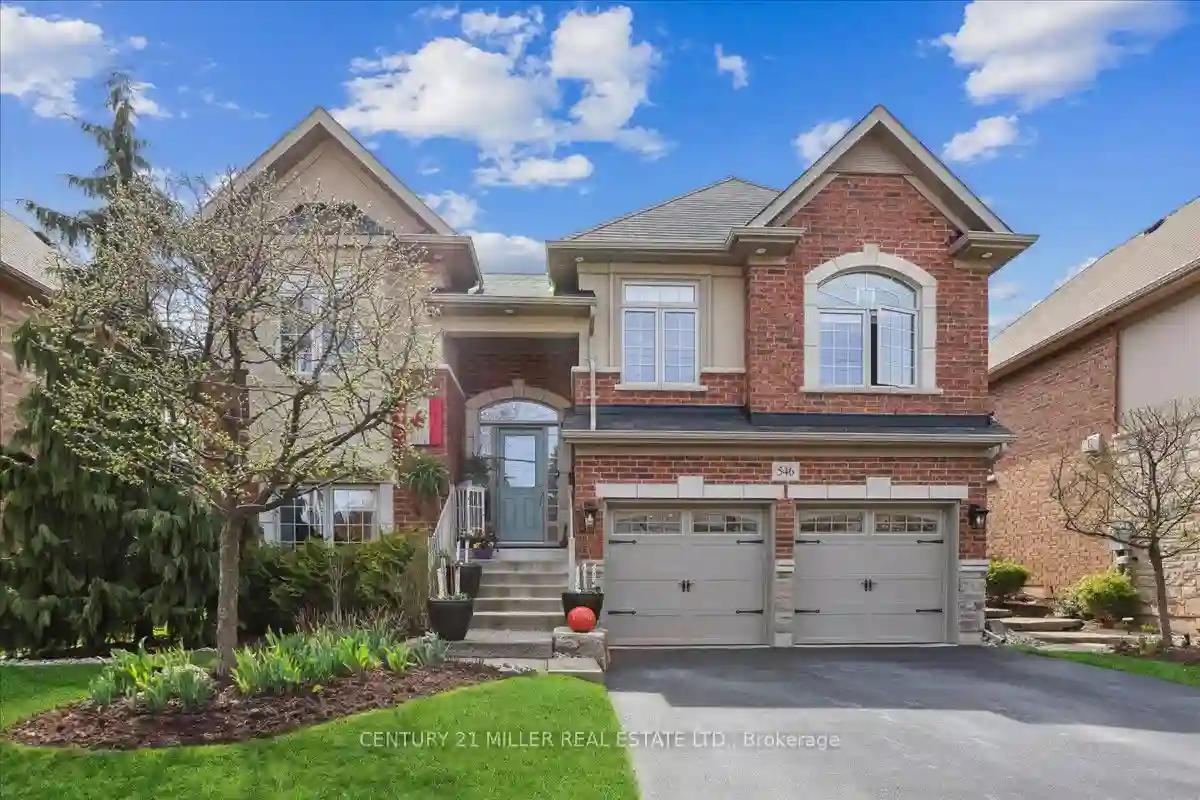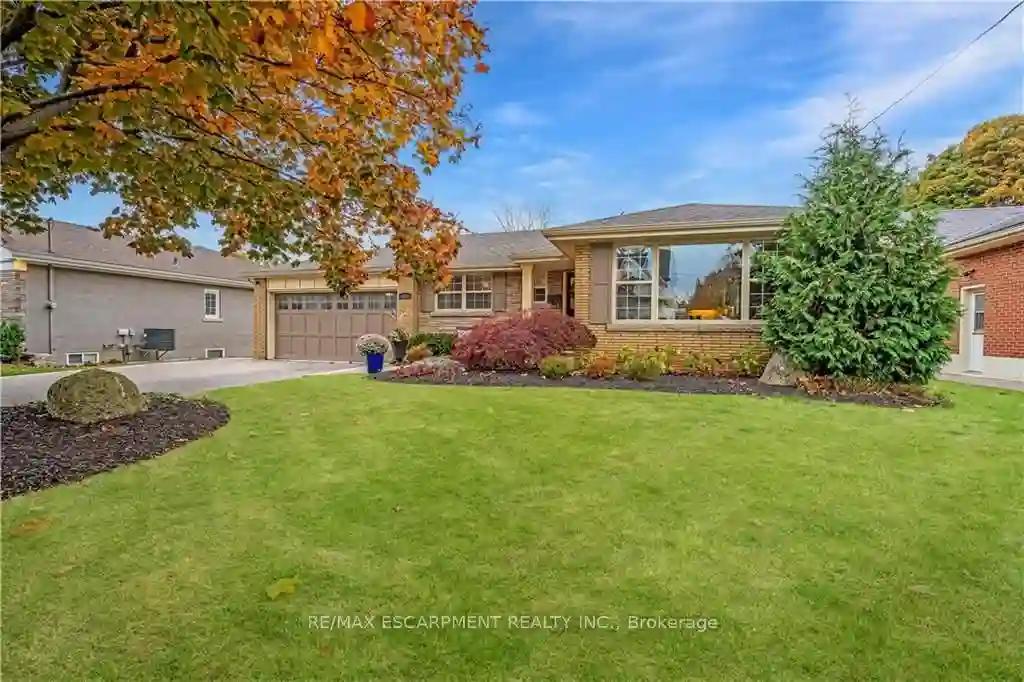Please Sign Up To View Property
3530 Spruce Ave
Burlington, Ontario, L7N 1K5
MLS® Number : W8274132
4 Beds / 3 Baths / 6 Parking
Lot Front: 115 Feet / Lot Depth: 70.14 Feet
Description
Beautifully updated Large Four Level Split In Roseland. 3000 SF of living space & steps to Tuck/Nelson schools, the lake and all amenities. Four spacious bedrooms in upper level, a large primary with 4 pc ensuite and two double closets. Tastefully updated throughout - gourmet eat in kitchen - 2020 with hi end SS appliances/wine fridge/gas range, three updated bathrooms - 2020, flooring/main and lower stairs - 2020, main floor laundry/mud rm - 2020, pot lights, millwork/trim/accents, tankless water heater, roof 2019. Recently landscaped front and rear yard with irrigation t-out, a concrete in-ground solar heated pool - Filter 2023/pump 2020/solar heat system 2017, central air 2020. Perfect family home that flows with bright natural light - updated oversized windows and doors. The design allows for large gatherings and privacy with many rooms on four levels. Move in ready.
Extras
--
Additional Details
Drive
Pvt Double
Building
Bedrooms
4
Bathrooms
3
Utilities
Water
Municipal
Sewer
Sewers
Features
Kitchen
1
Family Room
Y
Basement
Finished
Fireplace
Y
External Features
External Finish
Stone
Property Features
Cooling And Heating
Cooling Type
Central Air
Heating Type
Forced Air
Bungalows Information
Days On Market
13 Days
Rooms
Metric
Imperial
| Room | Dimensions | Features |
|---|---|---|
| Foyer | 13.52 X 10.76 ft | |
| Family | 12.07 X 22.64 ft | |
| Kitchen | 13.85 X 14.53 ft | |
| Dining | 11.38 X 6.56 ft | |
| Living | 16.83 X 22.11 ft | |
| Laundry | 7.51 X 8.66 ft | |
| Prim Bdrm | 13.22 X 15.85 ft | |
| 2nd Br | 12.17 X 9.78 ft | |
| 3rd Br | 14.17 X 10.83 ft | |
| 4th Br | 9.78 X 9.55 ft | |
| Rec | 13.09 X 21.16 ft | |
| Den | 11.32 X 10.53 ft |
