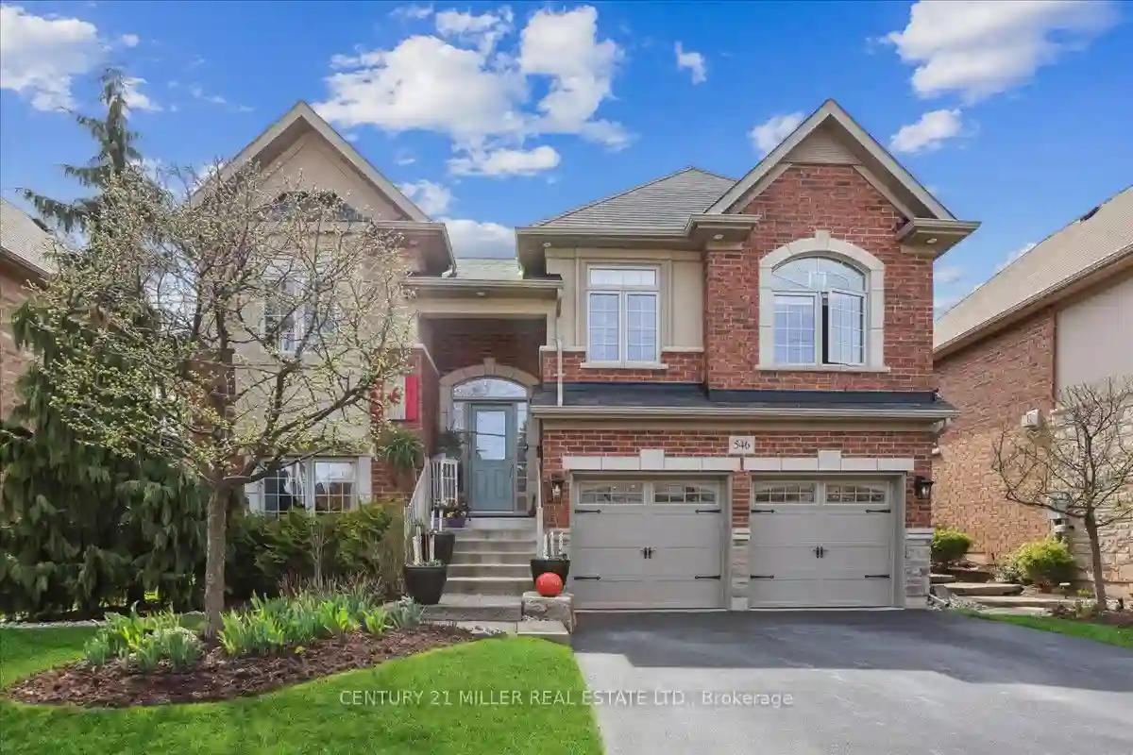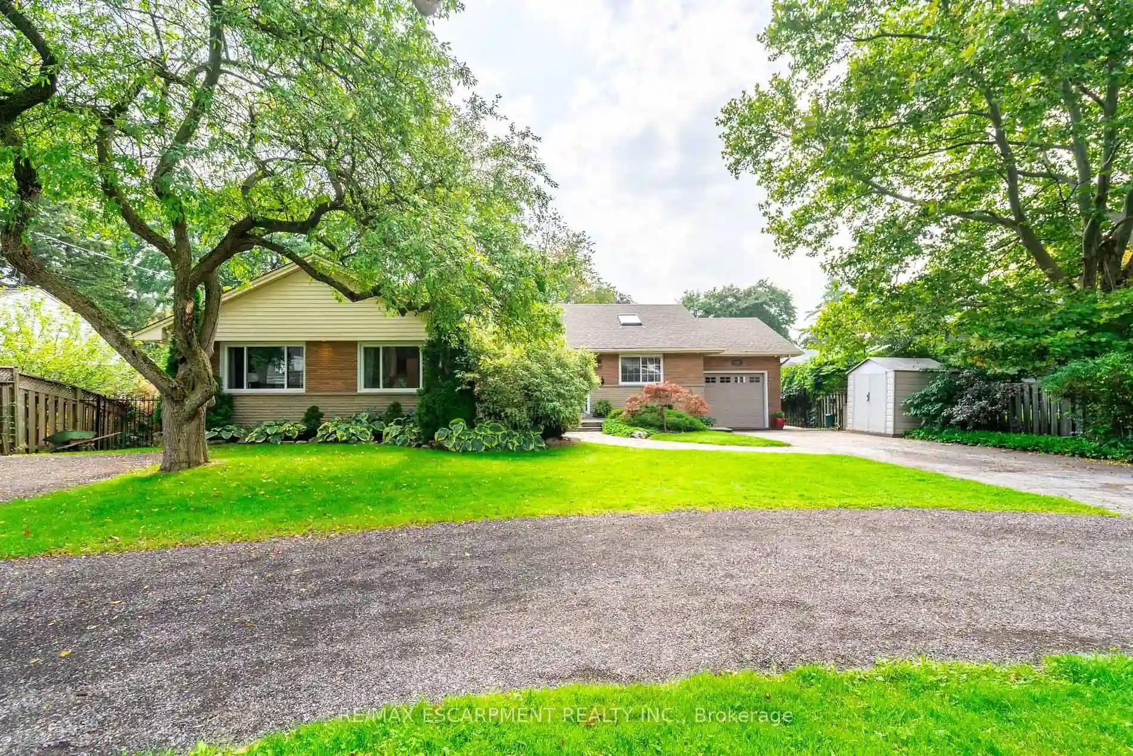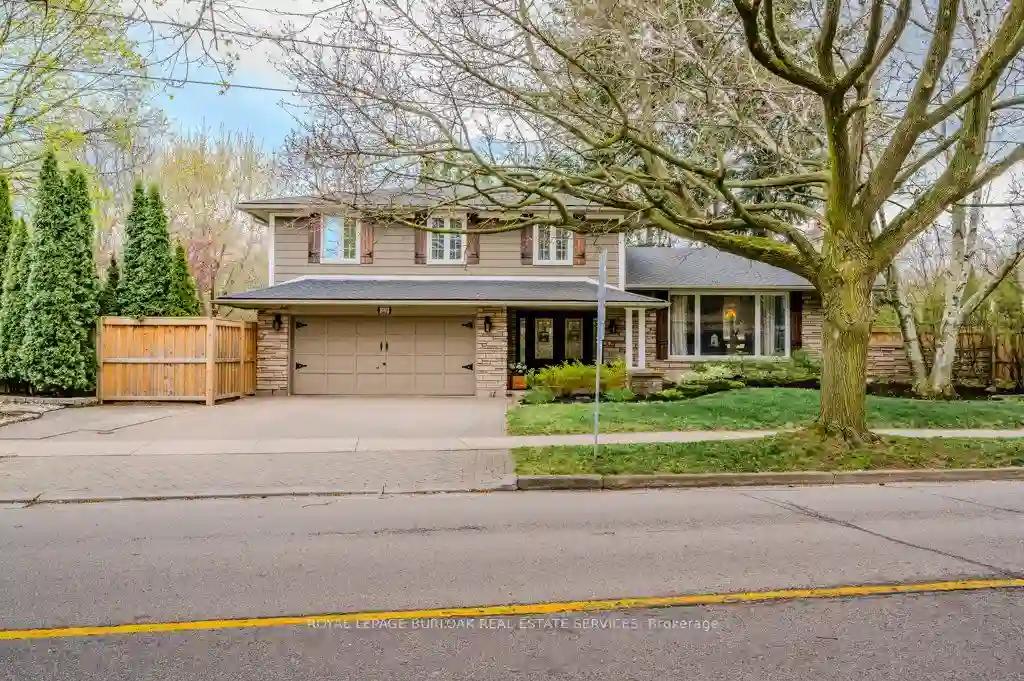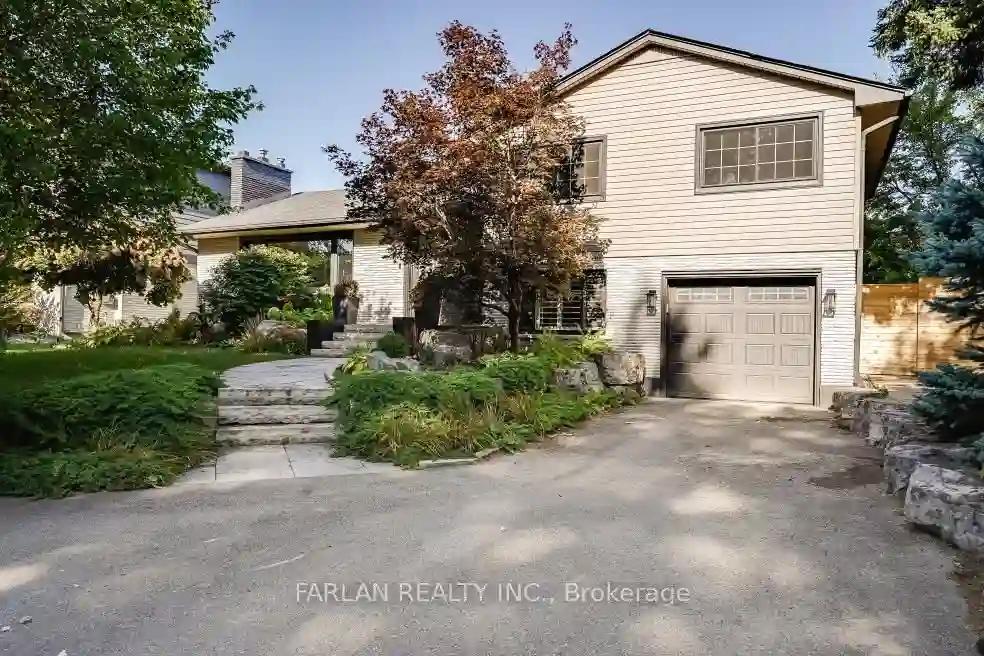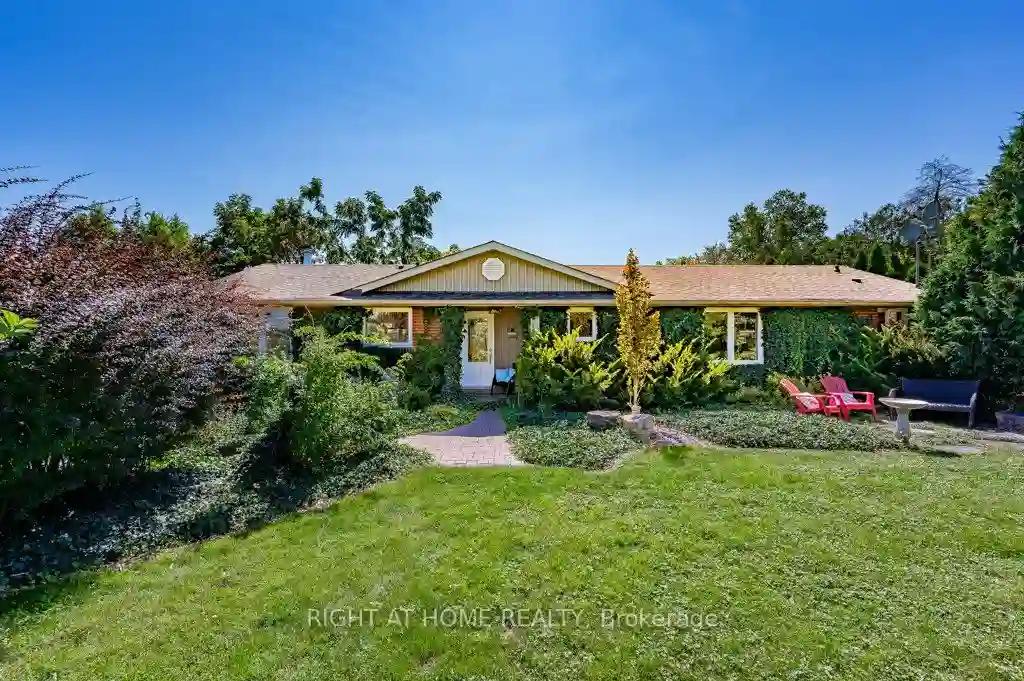Please Sign Up To View Property
546 Dynes Rd
Burlington, Ontario, L7N 2V2
MLS® Number : W8228288
2 + 1 Beds / 3 Baths / 4 Parking
Lot Front: 50 Feet / Lot Depth: 100 Feet
Description
This gorgeous raised bungalow in prestigious south Burlington offers an excellent combination of elegance and functionality. Mature trees, shrubs, and rich perennial gardens surround the exterior, providing a tranquil atmosphere. Inside, pot lights and 7" plank bamboo flooring on the main level complement the open-concept design. The bright great room has a newly updated, contemporary fireplace, that seamlessly opens to the dining room and the modern custom kitchen featuring Barzotti cabinetry, glass backsplash, granite countertops with breakfast bar, and stainless steel appliances. Sliding doors lead to the private fully fenced yard with a 300 sq. ft, 2 tier composite deck with low voltage recessed deck lights, powered 10x13 awning, low voltage garden lights, sprinkler system, BBQ gas line, and a powered 10x10 garden shed surrounded by greenery. The primary bedroom is a retreat with a fireplace, walk-in closet, and spa-like ensuite with quartz counters, glass shower, soaker tub, and a Toto toilet. An additional bedroom, an updated 3-piece bath with quartz counters and glass shower. The professionally finished lower level offers additional living space with a spacious media room, third bedroom, and a 3-piece bath with a glass countertop and glass shower. Additional features include a Nest camera doorbell, Nest thermostat, Nest protect smoke and carbon monoxide detectors, central vacuum, AC (2018), and a double car garage with 2 convenient entries. This property is set in an ideal, sought-after neighbourhood and is conveniently located close to schools, parks, Centennial Trail, Central Park, the public library, shopping, public transportation, highways and more!
Extras
--
Additional Details
Drive
Pvt Double
Building
Bedrooms
2 + 1
Bathrooms
3
Utilities
Water
Municipal
Sewer
Sewers
Features
Kitchen
1
Family Room
N
Basement
Finished
Fireplace
Y
External Features
External Finish
Brick
Property Features
Cooling And Heating
Cooling Type
Central Air
Heating Type
Forced Air
Bungalows Information
Days On Market
24 Days
Rooms
Metric
Imperial
| Room | Dimensions | Features |
|---|---|---|
| Great Rm | 18.34 X 12.99 ft | Hardwood Floor Fireplace Pot Lights |
| Dining | 14.50 X 11.25 ft | Hardwood Floor Pot Lights |
| Kitchen | 11.75 X 12.01 ft | Stainless Steel Appl Granite Counter Hardwood Floor |
| Prim Bdrm | 14.01 X 13.48 ft | W/I Closet 4 Pc Ensuite Fireplace |
| 2nd Br | 10.01 X 12.01 ft | |
| Media/Ent | 22.51 X 13.25 ft | |
| 3rd Br | 10.01 X 14.99 ft |
