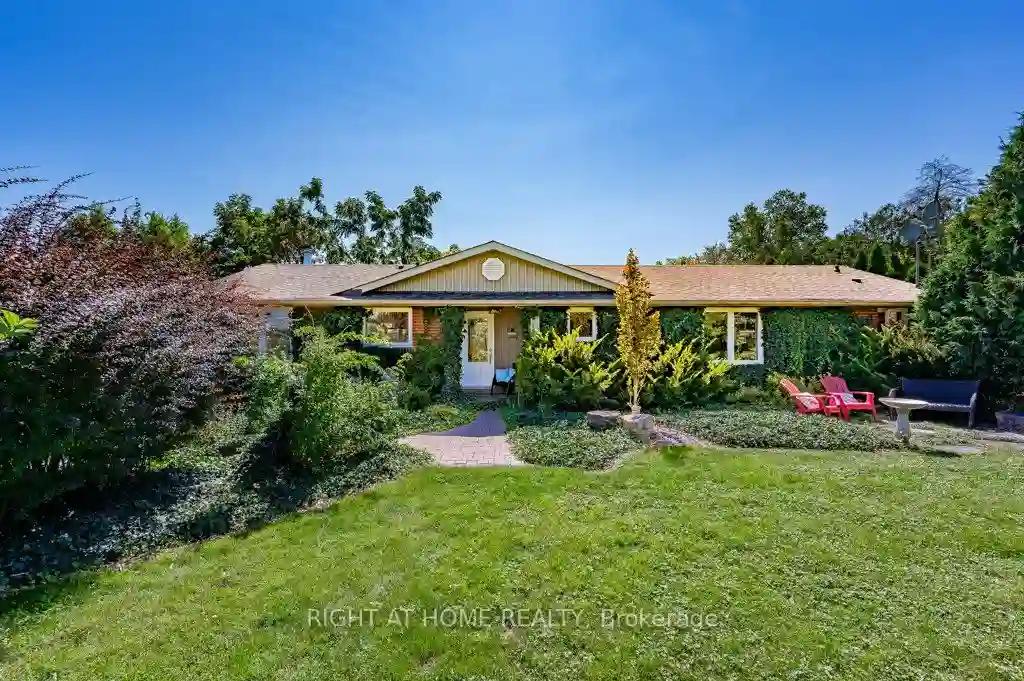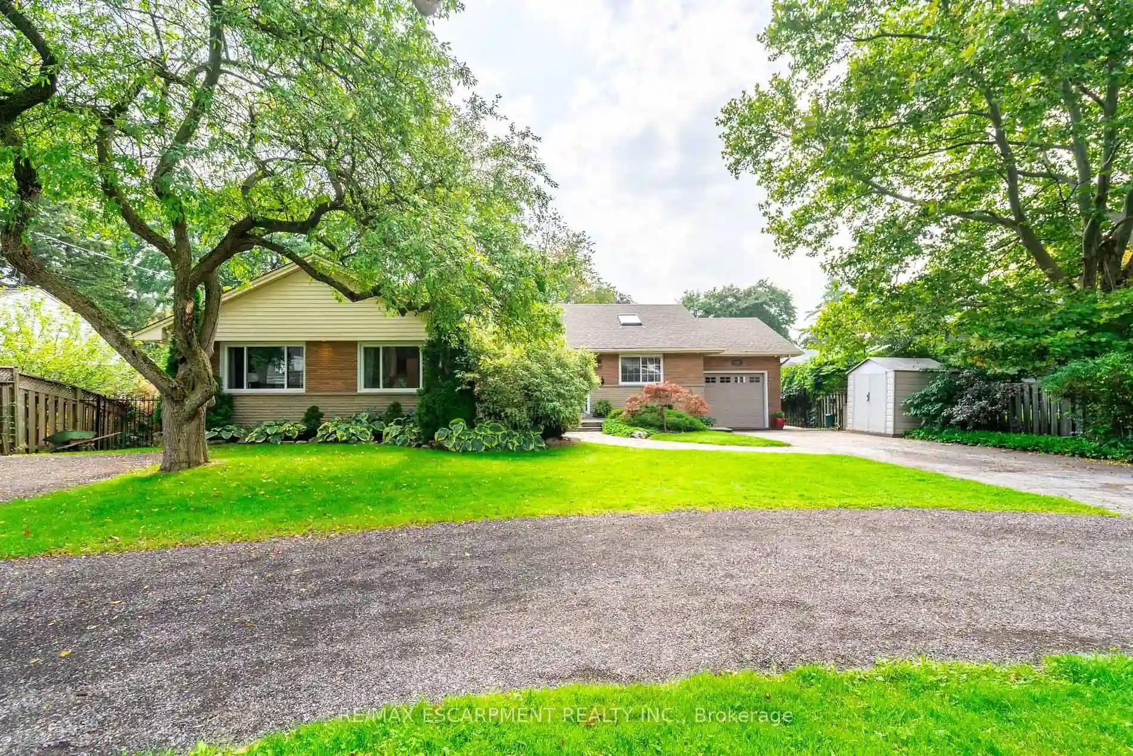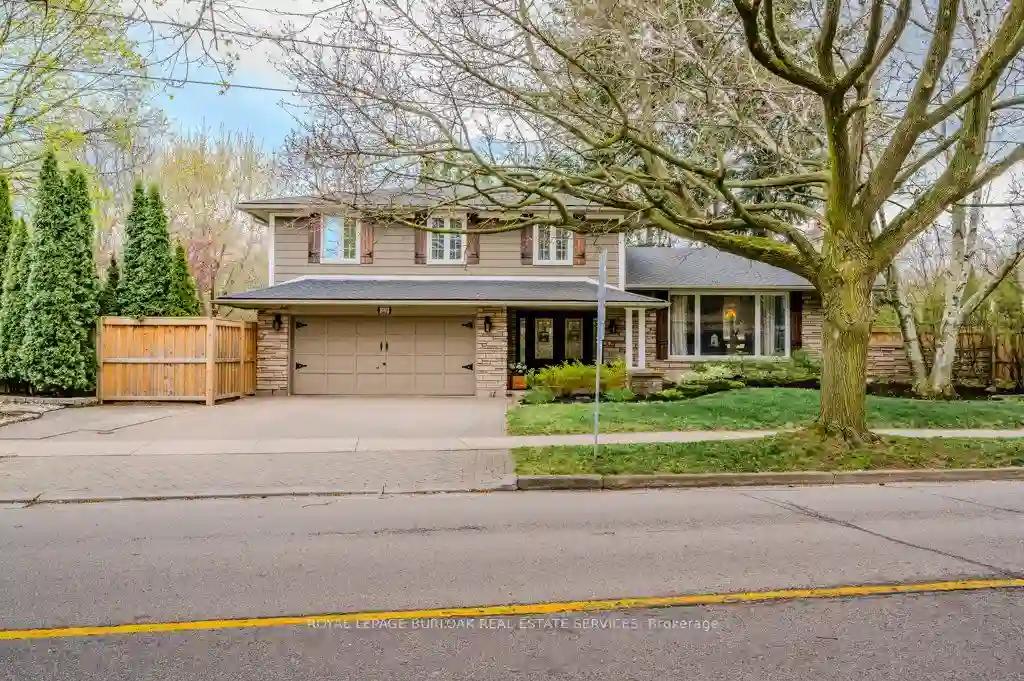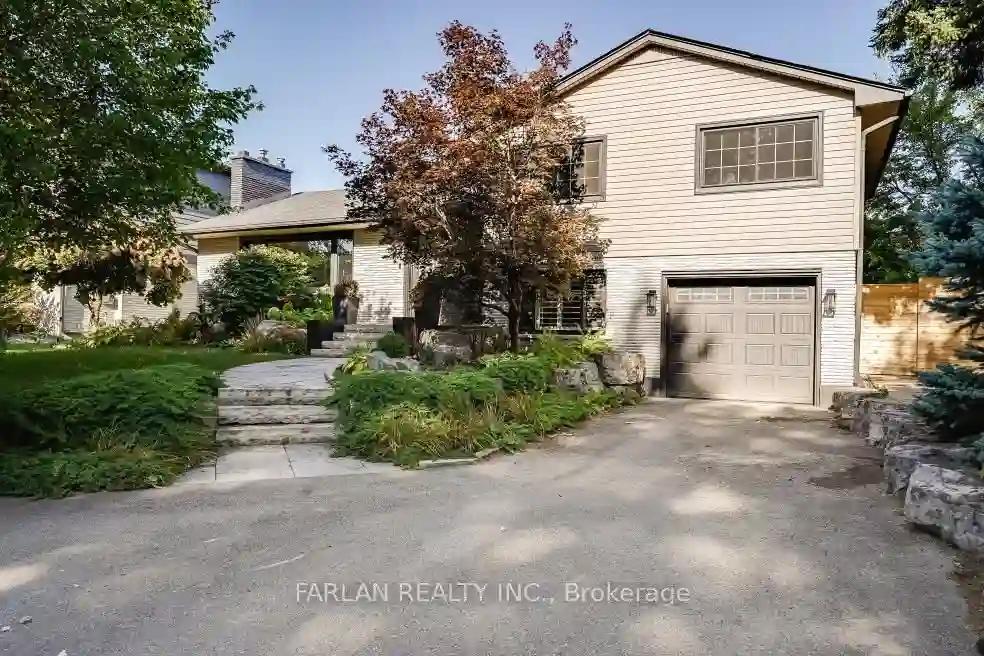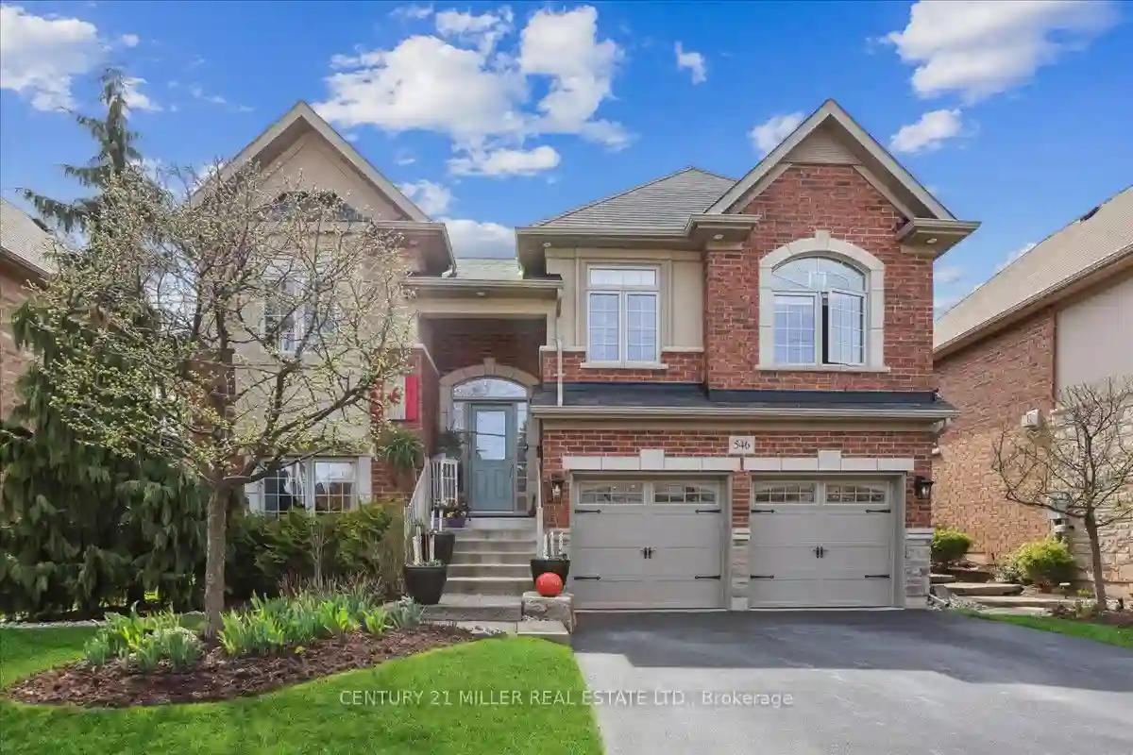Please Sign Up To View Property
5140 Appleby Line
Burlington, Ontario, L7M 0P5
MLS® Number : W8247606
3 + 1 Beds / 3 Baths / 10 Parking
Lot Front: 140 Feet / Lot Depth: 144 Feet
Description
Rare Find! Beautiful escarpment views. This can be your own slice of paradise. No need for a cottage, vacation in your own backyard! This beautiful spacious, fully updated charming home sits just outside Burlington's city limits. No front and rear neighbours, only stunning natural views of Niagara's Escarpment. Boasting 3+1 bedrooms, 3 full baths, 2 fireplaces and large double car garage with plenty of parking on the driveway. The lower level is only partially below grade and is perfect for an In-Law set up with separate entrance. Features a gorgeous heated, salt-water in ground swimming pool, huge deck, hot tub and room to spare. There's more to this backyard oasis! A short walk down the deck stairs brings you to the patio with a large seating area, chiminea, house access and a built in outdoor grilling station.
Extras
**INTERBOARD LISTING: HAMILTON BURLINGTON R. E. ASSOC** Heated salt water swimming pool & eqip., Hot tub & equip. Central vacuum, Sump pump, Water purifier, Water Softener
Additional Details
Drive
Pvt Double
Building
Bedrooms
3 + 1
Bathrooms
3
Utilities
Water
Well
Sewer
Septic
Features
Kitchen
2
Family Room
N
Basement
Full
Fireplace
Y
External Features
External Finish
Board/Batten
Property Features
Cooling And Heating
Cooling Type
Central Air
Heating Type
Forced Air
Bungalows Information
Days On Market
24 Days
Rooms
Metric
Imperial
| Room | Dimensions | Features |
|---|---|---|
| Prim Bdrm | 16.60 X 14.24 ft | |
| 2nd Br | 15.12 X 10.66 ft | |
| 3rd Br | 11.19 X 7.25 ft | |
| Kitchen | 11.75 X 11.19 ft | |
| Living | 22.74 X 10.70 ft | |
| Dining | 7.58 X 11.19 ft | |
| Br | 16.37 X 10.47 ft | |
| Kitchen | 14.27 X 10.50 ft | |
| Family | 24.18 X 10.50 ft | Walk-Out |
| Rec | 19.09 X 10.83 ft | |
| Utility | 19.72 X 10.93 ft | |
| Other | 19.49 X 10.86 ft |
