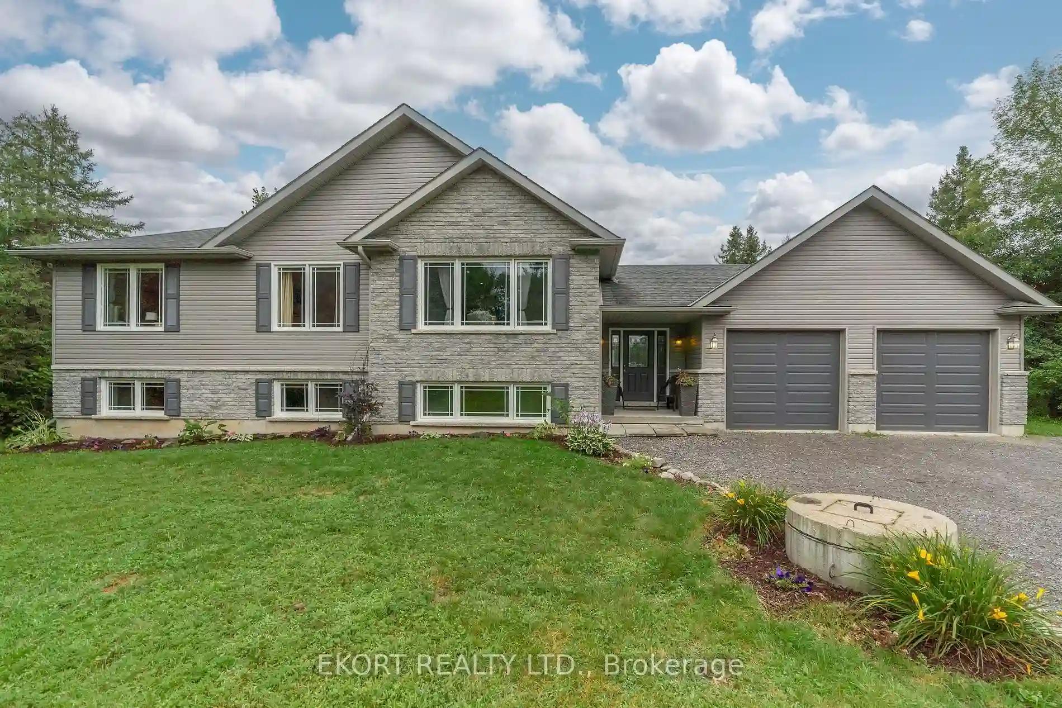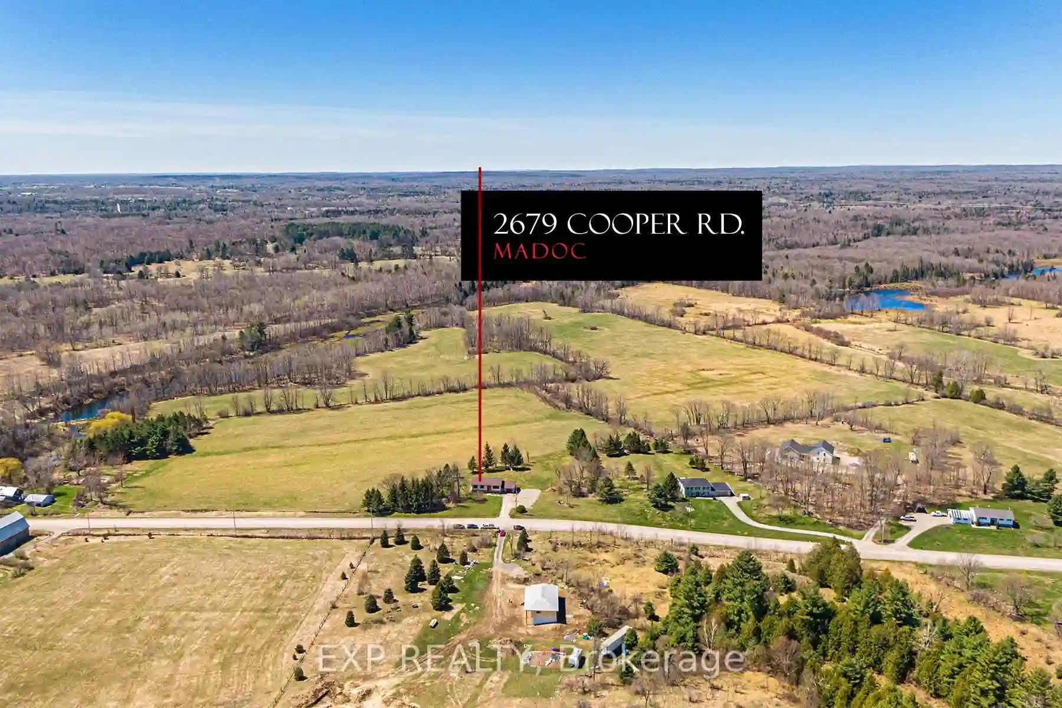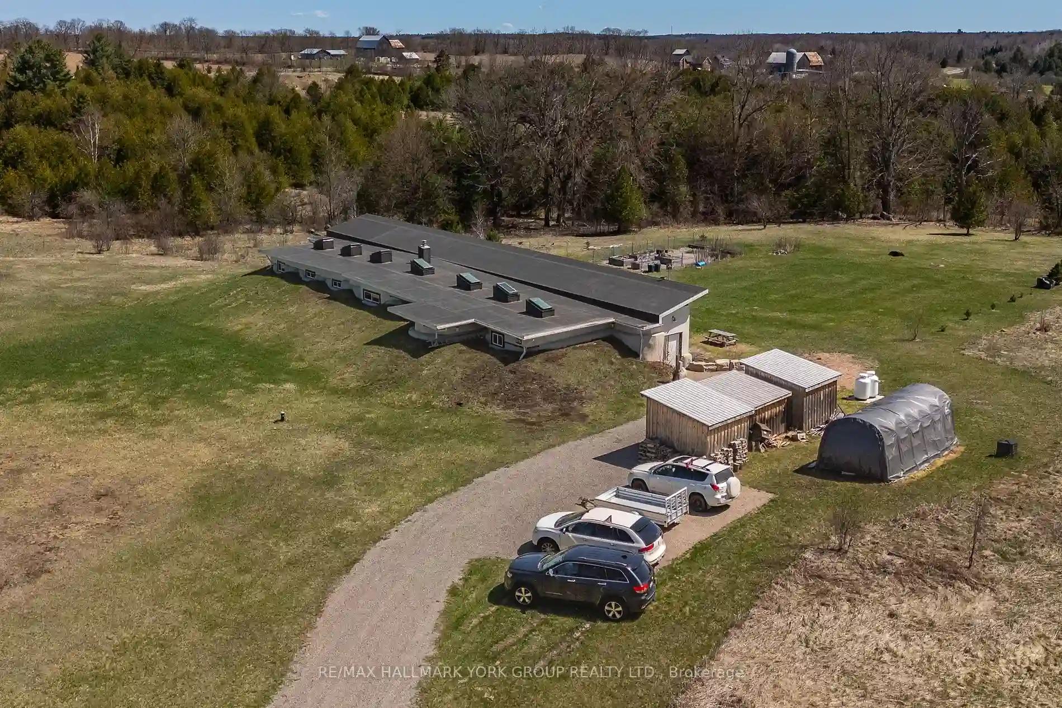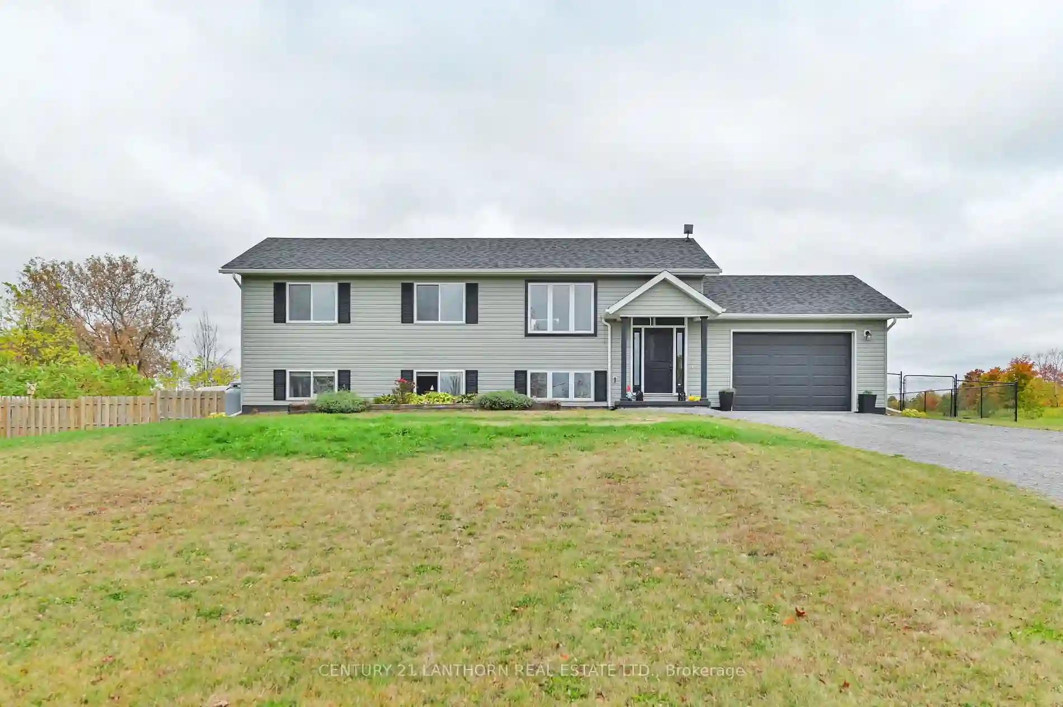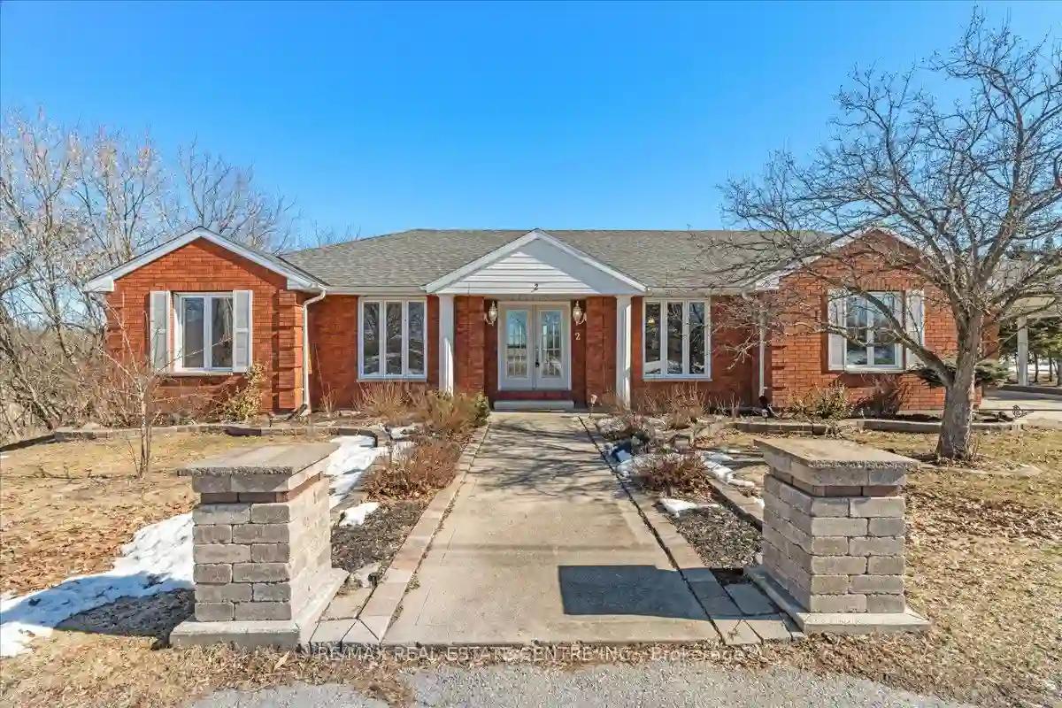Please Sign Up To View Property
366 Ray Rd
Madoc, Ontario, K0K 2K0
MLS® Number : X8215448
5 Beds / 3 Baths / 9 Parking
Lot Front: 150 Feet / Lot Depth: 300 Feet
Description
This stunning brick raised bungalow is a beautiful combination of serenity and comfort. Offering 5 great sized bedrooms, each equipped with bright windows and closets, as well as two main floor bathrooms and a powder room in the lower level. Every room boasts plenty of natural light and offers views of greenery. As you enter the foyer, the main floor is an open concept living room and kitchen which welcomes you to an oversized, multi-level deck and above ground pool - perfect for relaxing and entertaining. From the kitchen, follow the hallway to the main washroom, two bedrooms, and linen closet, this will lead to the primary that has a walk-in closet and ensuite bathroom. On the lower level there is a great sized recreational room with dimmable lights, crawl space, mechanical room, laundry room, two more bedrooms, and 2-piece bath with rough-in for new owners to put in a shower. Attached garage is insulated with roll up doors, and the option to install automatic openers. 366 Ray Road is ready to welcome you home!
Extras
Heat pump has all new parts and is primary source of heat. Basement has insulated subfloor. Hydro approx. $180-310/month, Electrical panel is 200AMP with manual transfer switch for generator hook-up. Updated water filtration.
Property Type
Detached
Neighbourhood
--
Garage Spaces
9
Property Taxes
$ 4,376.5
Area
Hastings
Additional Details
Drive
Private
Building
Bedrooms
5
Bathrooms
3
Utilities
Water
Well
Sewer
Septic
Features
Kitchen
1
Family Room
Y
Basement
Finished
Fireplace
N
External Features
External Finish
Brick
Property Features
Cooling And Heating
Cooling Type
Central Air
Heating Type
Forced Air
Bungalows Information
Days On Market
25 Days
Rooms
Metric
Imperial
| Room | Dimensions | Features |
|---|---|---|
| Living | 14.50 X 11.52 ft | |
| Kitchen | 9.15 X 11.35 ft | |
| Dining | 10.27 X 11.32 ft | |
| Bathroom | 8.27 X 6.63 ft | 4 Pc Bath |
| 2nd Br | 11.94 X 10.04 ft | Closet |
| 3rd Br | 11.32 X 14.70 ft | Closet |
| Prim Bdrm | 12.30 X 14.70 ft | W/I Closet |
| Bathroom | 8.27 X 7.58 ft | 3 Pc Ensuite |
| Rec | 26.90 X 15.12 ft | |
| 5th Br | 12.80 X 13.52 ft | Closet |
| 4th Br | 12.80 X 14.83 ft | Closet |
| Powder Rm | 6.36 X 8.69 ft | 2 Pc Bath Closet |
