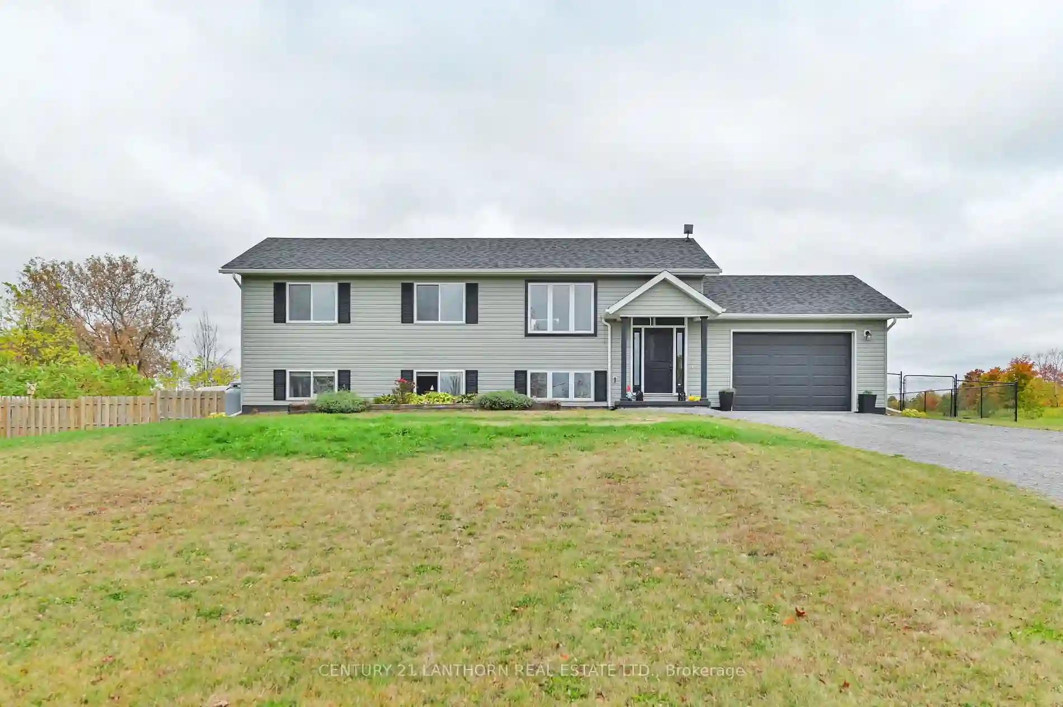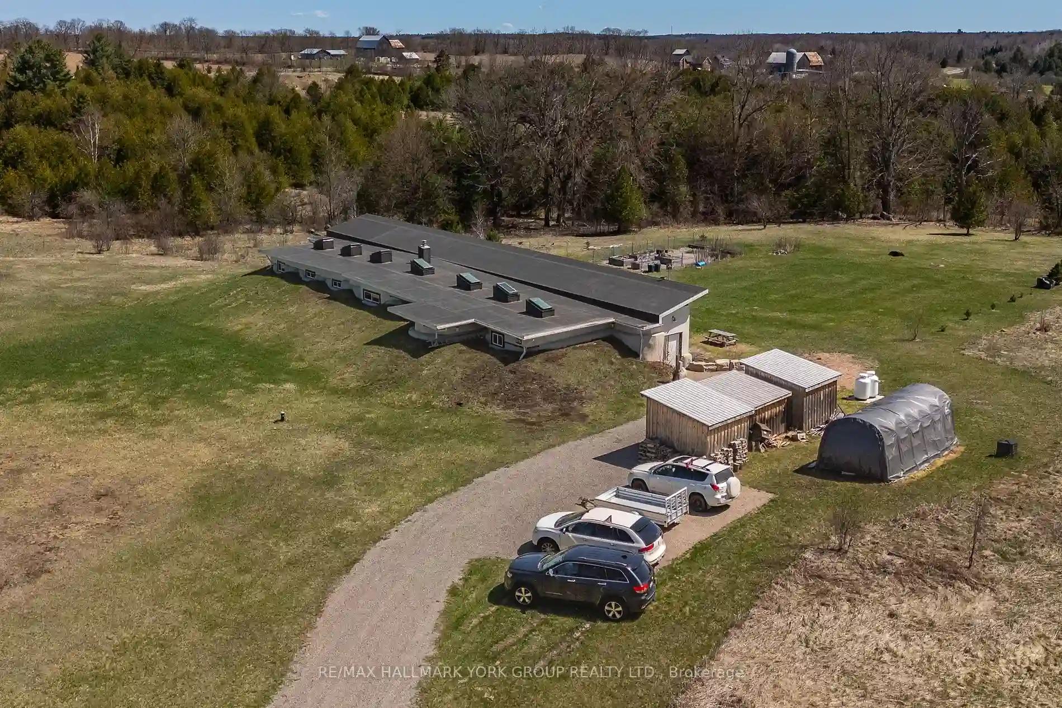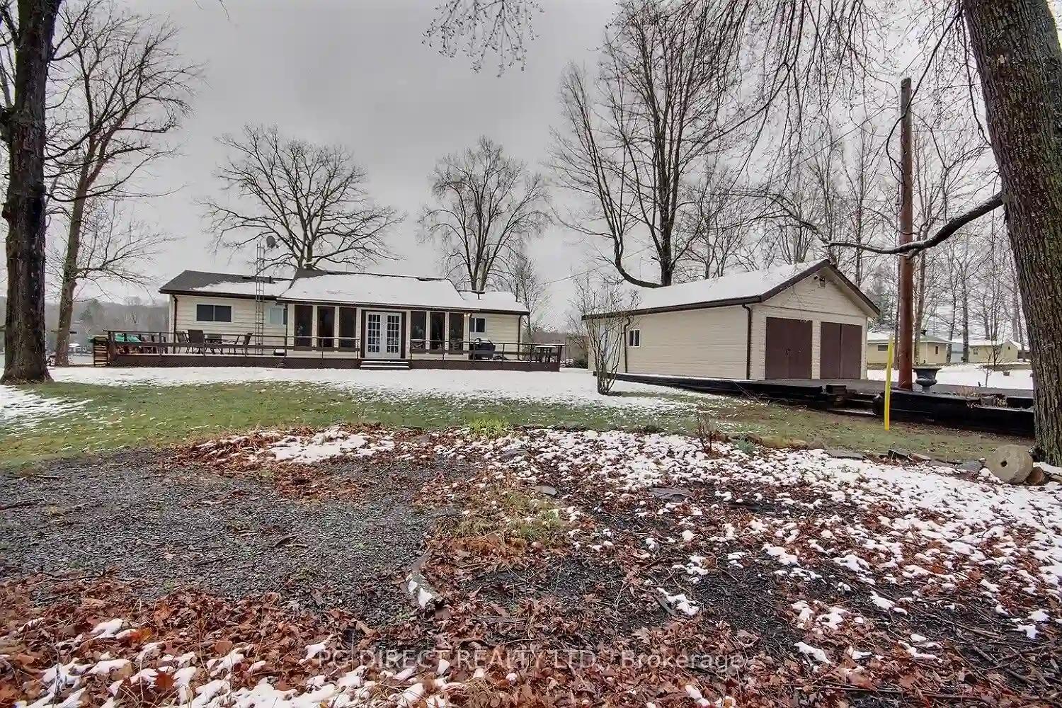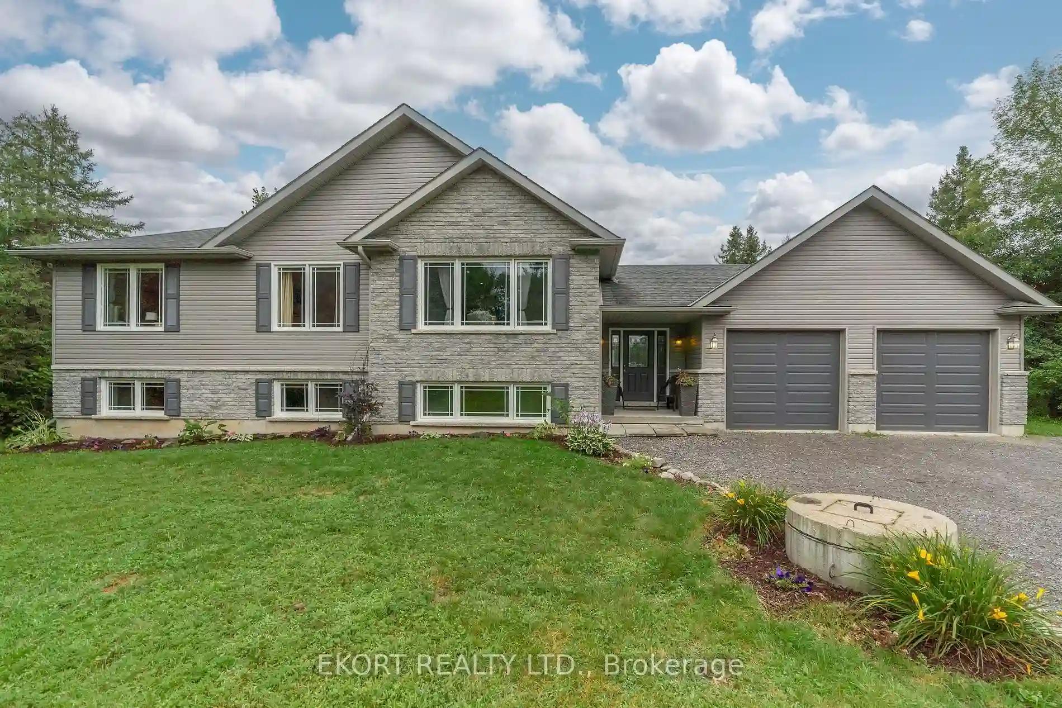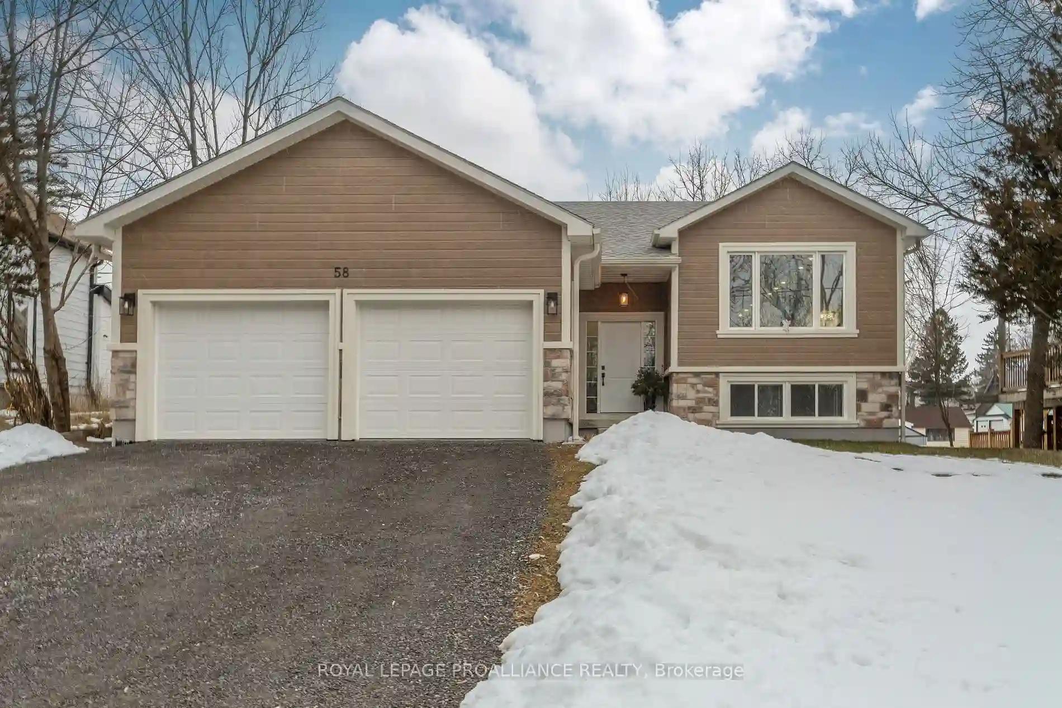Please Sign Up To View Property
96 Pitts Landing Rd
Madoc, Ontario, K0K 2K0
MLS® Number : X8076338
3 + 1 Beds / 3 Baths / 8 Parking
Lot Front: 180 Feet / Lot Depth: 250 Feet
Description
Rural Living at it's Finest!! Welcome to 96 Pitts Landing, just outside of Madoc Village. This beautifully finished 3 yr old raised bungalow with fully finished walk out basement will not disappoint. The main level features 3 good size bedrooms and 2 4pc baths; including 4pc ensuite. Open concept K/LR/DR with an island. Dining room leads out to your backyard oasis featuring a 24X30 deck and fully enclosed 10X20 Pergola, and an above ground pool. Fully finished basement features 1 bedroom, laundry, and 3pc bath with walk in shower. Dry bar and large sitting/family rooms leads out to professionally landscaped side yard with small gardens. Insulated and heated garage. Conveniently located 2hrs from the GTA and Ottawa. Close to trails to jump on for an ATV or snowmobile ride, plus numerous lakes in the area for your enjoyment.
Extras
--
Property Type
Detached
Neighbourhood
--
Garage Spaces
8
Property Taxes
$ 3,030.77
Area
Hastings
Additional Details
Drive
Private
Building
Bedrooms
3 + 1
Bathrooms
3
Utilities
Water
Well
Sewer
Septic
Features
Kitchen
1
Family Room
Y
Basement
Fin W/O
Fireplace
N
External Features
External Finish
Vinyl Siding
Property Features
Cooling And Heating
Cooling Type
Central Air
Heating Type
Forced Air
Bungalows Information
Days On Market
77 Days
Rooms
Metric
Imperial
| Room | Dimensions | Features |
|---|---|---|
| Kitchen | 14.24 X 10.10 ft | |
| Dining | 14.24 X 8.63 ft | |
| Living | 10.27 X 10.99 ft | |
| Prim Bdrm | 10.56 X 13.42 ft | |
| Br | 9.97 X 12.60 ft | |
| Br | 10.10 X 12.07 ft | |
| Br | 10.40 X 11.25 ft | |
| Sitting | 12.53 X 7.32 ft | |
| Family | 23.36 X 12.53 ft | |
| Bathroom | 0.00 X 0.00 ft | 4 Pc Bath |
| Bathroom | 0.00 X 0.00 ft | 4 Pc Ensuite |
