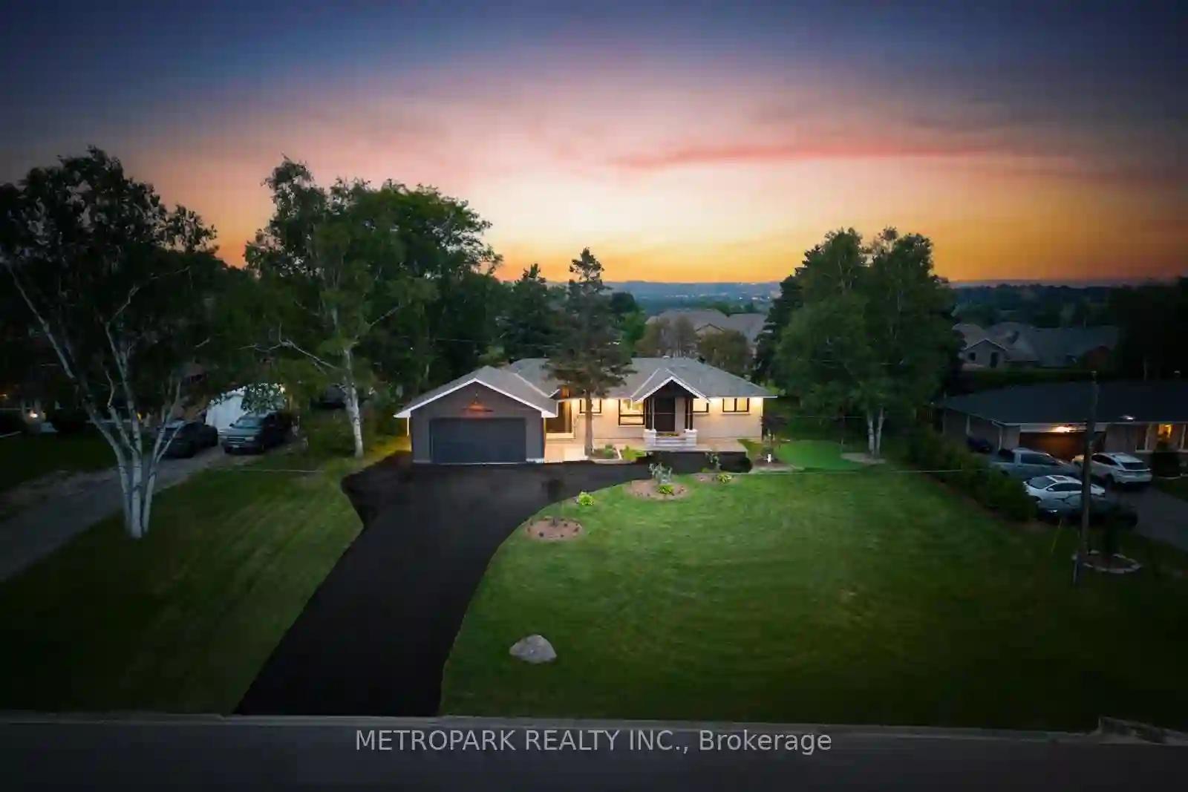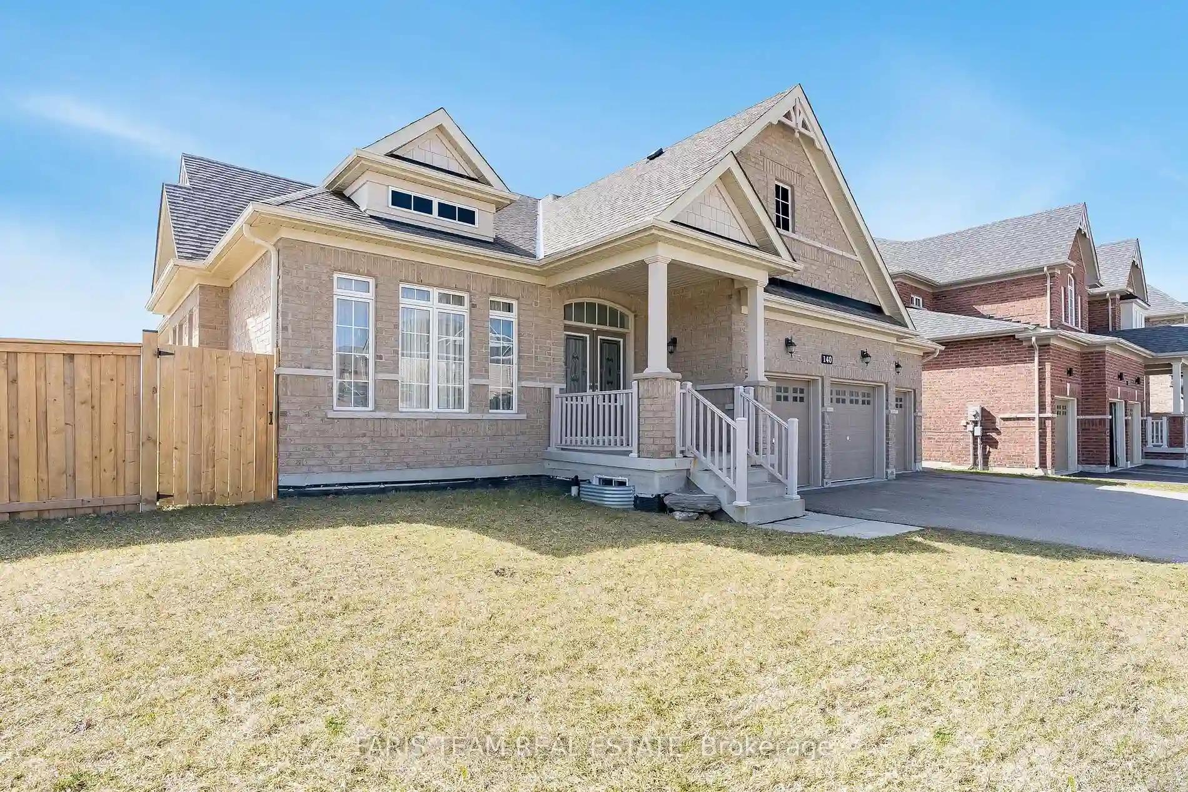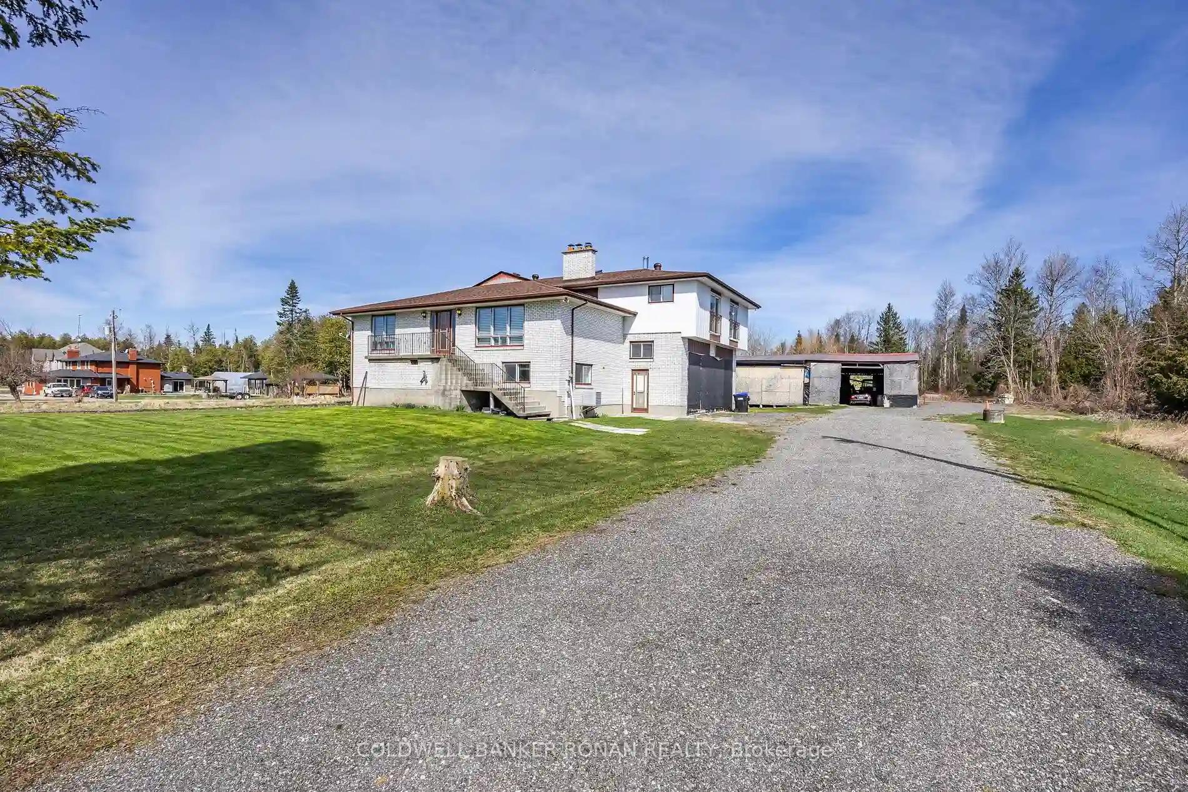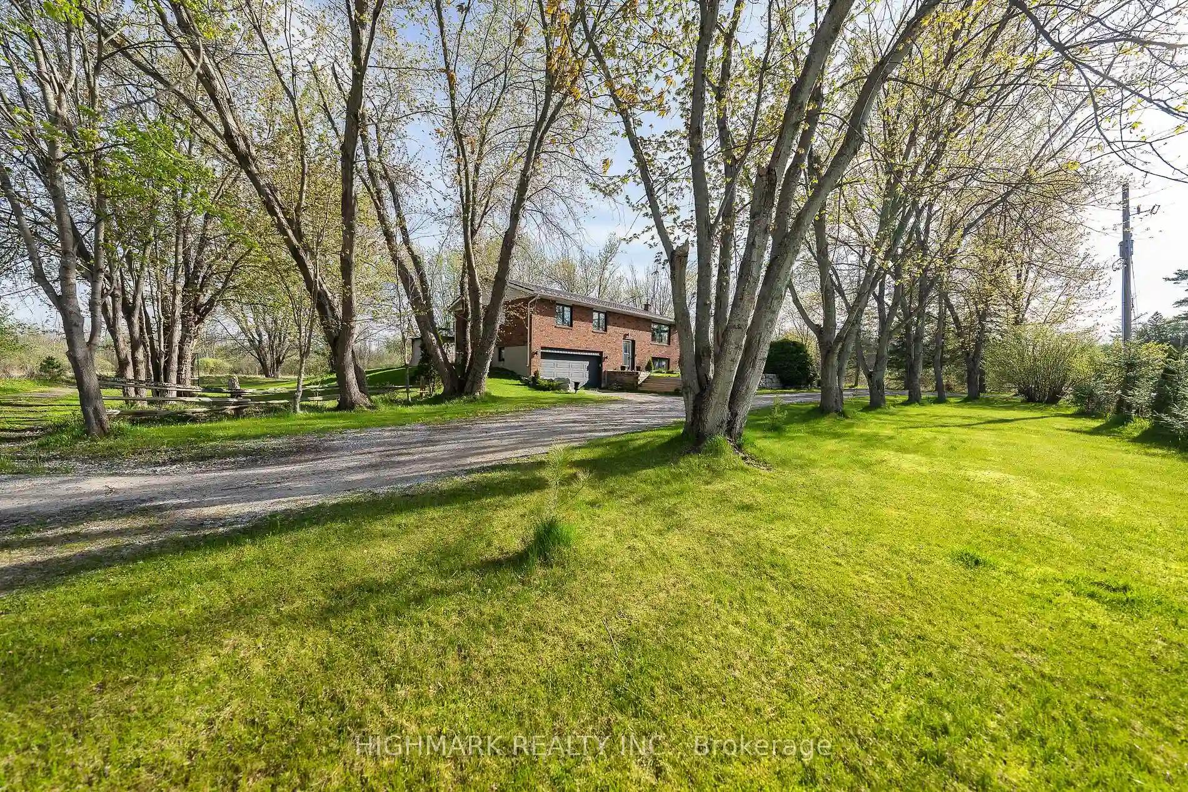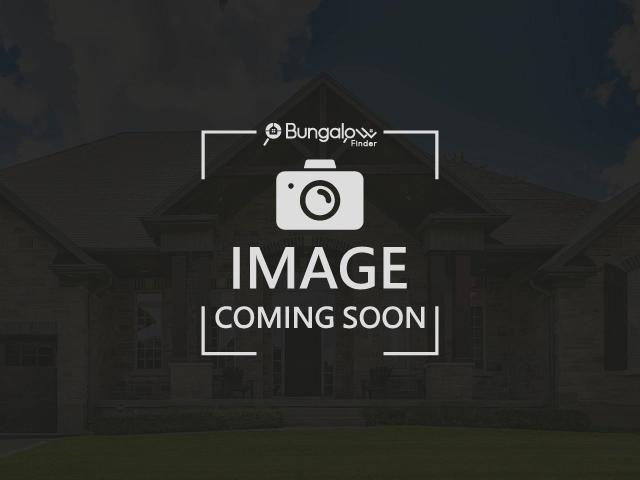Please Sign Up To View Property
37 Church St
Innisfil, Ontario, L0L 1L0
MLS® Number : N8150888
3 + 2 Beds / 5 Baths / 10 Parking
Lot Front: 100 Feet / Lot Depth: 150 Feet
Description
Incredible Location In Simcoe County! Only 3 Km From HWY 400 & Short Walk To The Historic 4 Corners Of Cookstown. Surrounded By Rolling Hills, Mature Trees & Absolutely Stunning Unobstructed Views. This Rarely Offered 100' Frontage TURN KEY Bungalow Is Newly Custom Renovated From Top To Bottom. Expertly Completed w/The Finest Modern Touches Incl. Heated Washroom Floors, Quartz Counters, Engineered Hardwood Floors, Premium Tiles, Custom Light Fixtures, Pot Lights + Catering Kitchen On Main. Large Finished Basement w/Separate Entrance, Laundry, Kitchen, Office Nook & 2 Bedrooms. Generous South Facing Backyard Is Ready To Become Your Own Sunny Outdoor Oasis. Oversized Garage w/Vaulted Ceiling Perfect For Car Lift & Ample Storage. Very Close To Library, Parks, Schools, Curling Club, Shopping, Dining, Trans-Canada Trail, Gilford Boat Launch, Farmer's Markets & Much More. Enjoy The Charm Of Country Living Only 15 Mins. North Of York Region. This One Of A Kind Home Is A Must See!
Extras
Newly Paved & Extended Driveway, Custom Front Doors, Custom Built Pergola, Custom Built Drive Shed w/Hydro, Garden Shed, Interlock, Landscaped, 60 AMP for Pool + More! Full Feature Sheet Attached. Approx. 3,000 Sq Ft Finished Living Space.
Additional Details
Drive
Private
Building
Bedrooms
3 + 2
Bathrooms
5
Utilities
Water
Municipal
Sewer
Sewers
Features
Kitchen
1 + 1
Family Room
Y
Basement
Finished
Fireplace
N
External Features
External Finish
Brick
Property Features
Cooling And Heating
Cooling Type
Central Air
Heating Type
Forced Air
Bungalows Information
Days On Market
44 Days
Rooms
Metric
Imperial
| Room | Dimensions | Features |
|---|---|---|
| Prim Bdrm | 21.33 X 13.16 ft | 4 Pc Ensuite Quartz Counter Pot Lights |
| 2nd Br | 16.67 X 11.75 ft | Hardwood Floor North View Pot Lights |
| 3rd Br | 16.77 X 10.83 ft | Hardwood Floor O/Looks Backyard Pot Lights |
| Family | 23.10 X 10.60 ft | Hardwood Floor Side Door W/O To Deck |
| Kitchen | 22.51 X 14.83 ft | Modern Kitchen Stainless Steel Appl B/I Range |
| Laundry | 11.68 X 10.50 ft | Access To Garage Pantry Backsplash |
| 4th Br | 14.07 X 16.77 ft | W/I Closet Laminate 5 Pc Ensuite |
| 5th Br | 10.50 X 11.48 ft | Laminate Double Closet Above Grade Window |
| Office | 10.24 X 10.24 ft | Laminate Electric Fireplace |
| Kitchen | 15.26 X 10.66 ft | Laminate Backsplash Quartz Counter |
| Family | 24.93 X 13.25 ft | Laminate Above Grade Window Pot Lights |
| Laundry | 9.68 X 7.25 ft | Laminate Backsplash Stainless Steel Appl |
