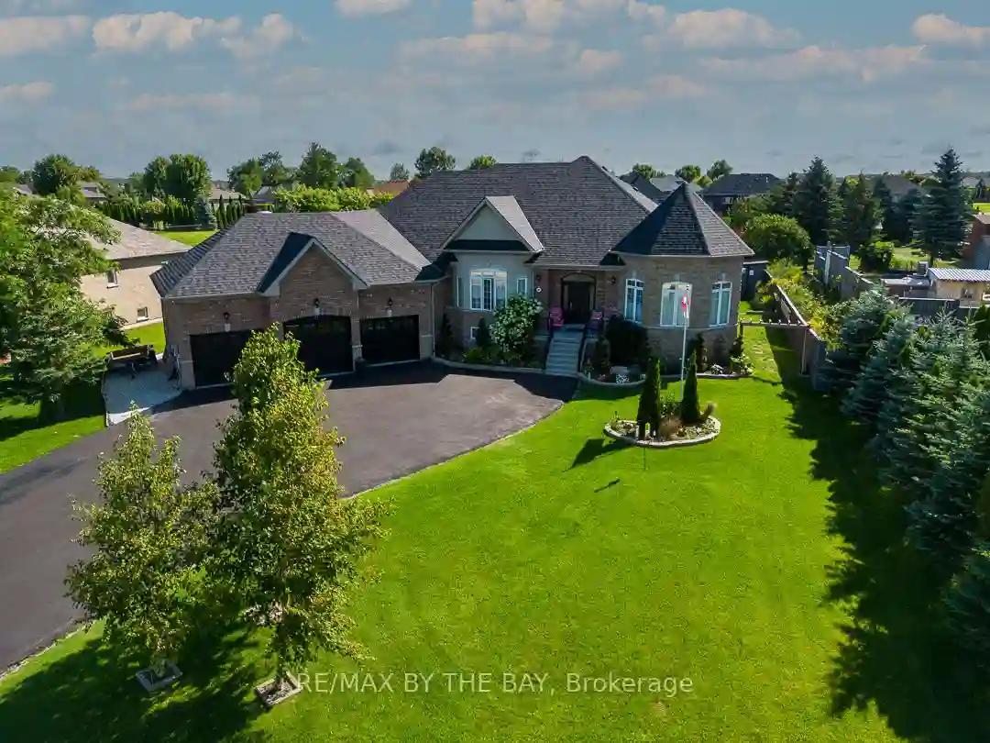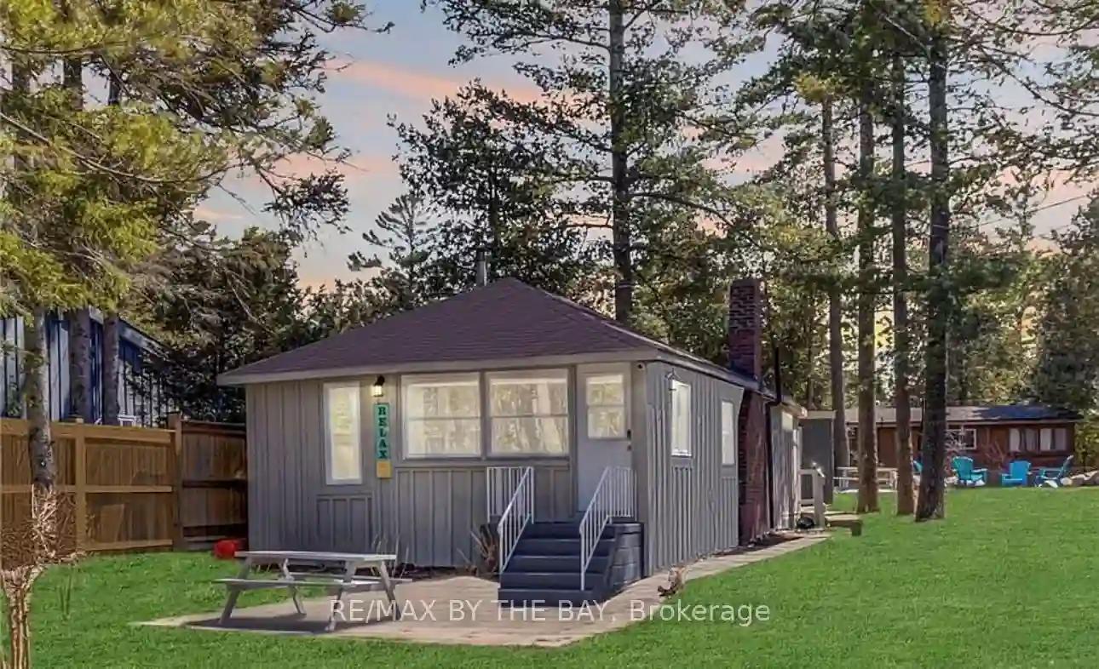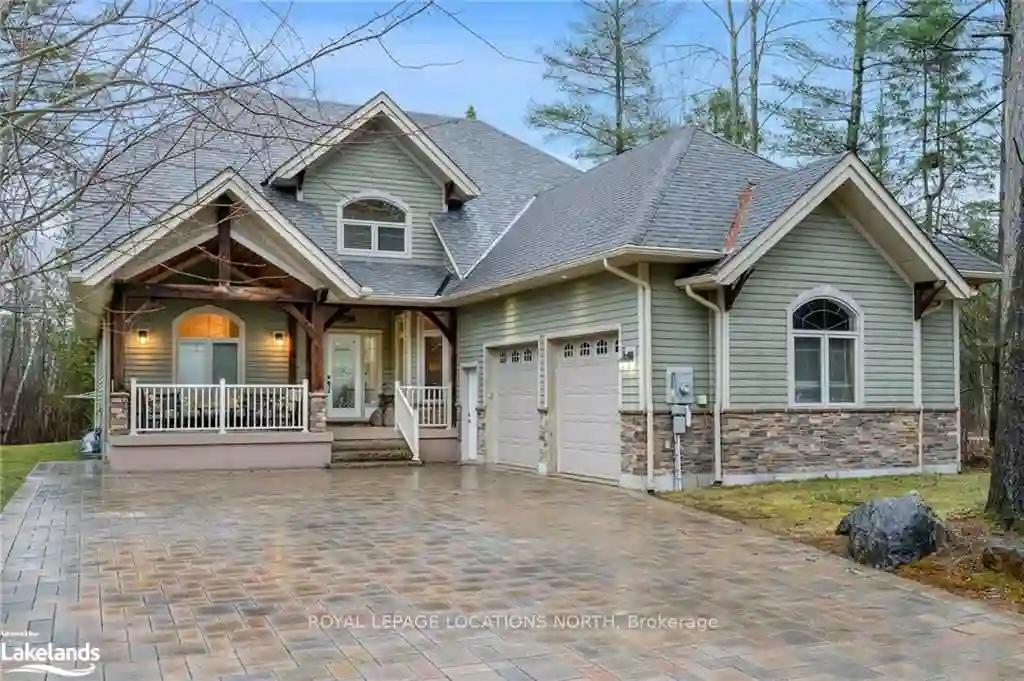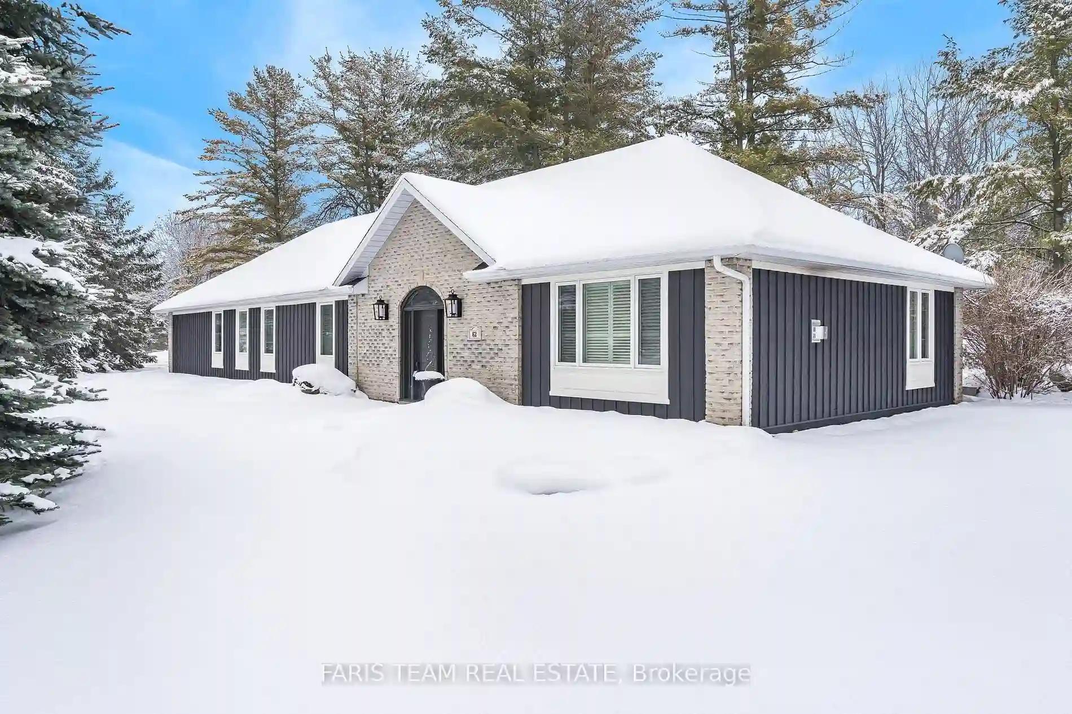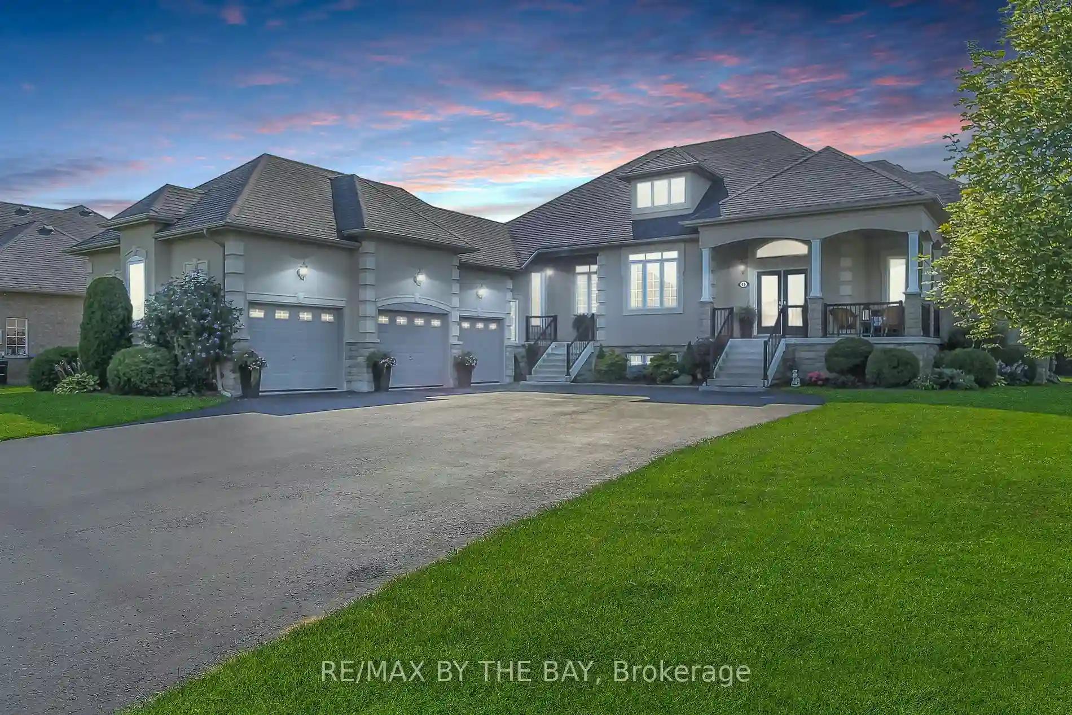Please Sign Up To View Property
37 Walnut Dr
Wasaga Beach, Ontario, L9Z 0A8
MLS® Number : S8241740
3 + 3 Beds / 5 Baths / 9 Parking
Lot Front: 104 Feet / Lot Depth: 311 Feet
Description
Are you looking for a home with over 2,600 sq feet of living space on the main floor & an oversized triple garage?. Would a partially finished basement with a full in law suite & kitchen suit your plans?. Do you want to live in an unrivalled community surrounded by million dollar homes of the same quality? A sense of countryside living on the edge of town. Short stroll to Macinytre Creek & the trails. As soon as you pull up to the oversized 3 car garage it is obvious this is not a cookie cutter house. 3/4 acre lot; backyard; extended deck, gazebo, TV room, hot tub. 9' ceilings. Open plan living recently renovated kitchen including a huge island family room with cathedral ceiling. Slightly separated more formal dining room & living room. Master suite with 2 closets including a walk in, separate tub a&glass shower plus 2 vanities. 2 double bedrooms & full bathroom. Flexible layout can cater to families, couples, empty nesters, retirees as well those who are not yet ready to down size.
Extras
Basement in law suite: 2 separate sets of stairs down to a full kitchen and open plan rec area, 3 bedrooms plus 2 full bathrooms. Large unfinished area. New roof 2022. Attic insulation upgraded 2020.
Additional Details
Drive
Private
Building
Bedrooms
3 + 3
Bathrooms
5
Utilities
Water
Municipal
Sewer
Septic
Features
Kitchen
1 + 1
Family Room
Y
Basement
Apartment
Fireplace
Y
External Features
External Finish
Brick
Property Features
Cooling And Heating
Cooling Type
Central Air
Heating Type
Forced Air
Bungalows Information
Days On Market
19 Days
Rooms
Metric
Imperial
| Room | Dimensions | Features |
|---|---|---|
| Family | 20.01 X 12.99 ft | |
| Kitchen | 23.00 X 12.66 ft | |
| Dining | 16.01 X 13.85 ft | |
| Living | 17.32 X 15.32 ft | |
| Prim Bdrm | 18.01 X 12.99 ft | |
| 2nd Br | 12.01 X 11.65 ft | |
| 3rd Br | -44.82 X 10.01 ft | |
| Kitchen | 17.55 X 11.91 ft | |
| Living | 12.99 X 11.91 ft | |
| 4th Br | 12.93 X 11.91 ft | |
| 5th Br | 17.32 X 14.01 ft | |
| Br | 21.00 X 14.40 ft |
